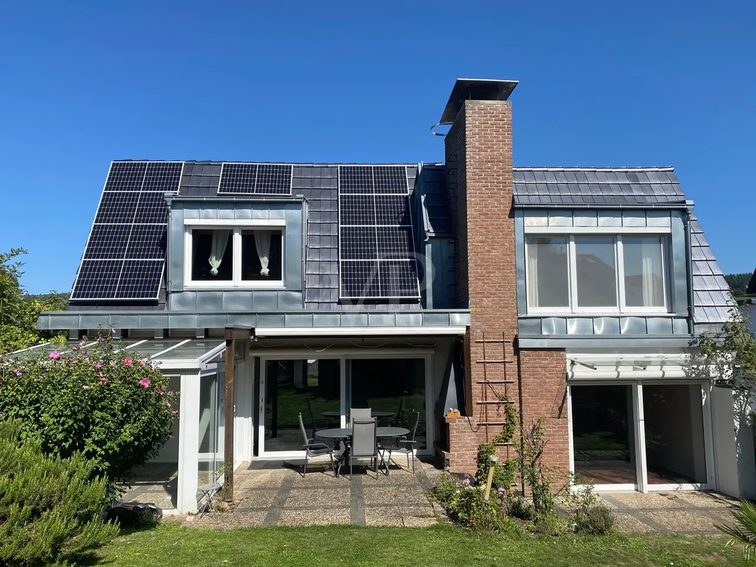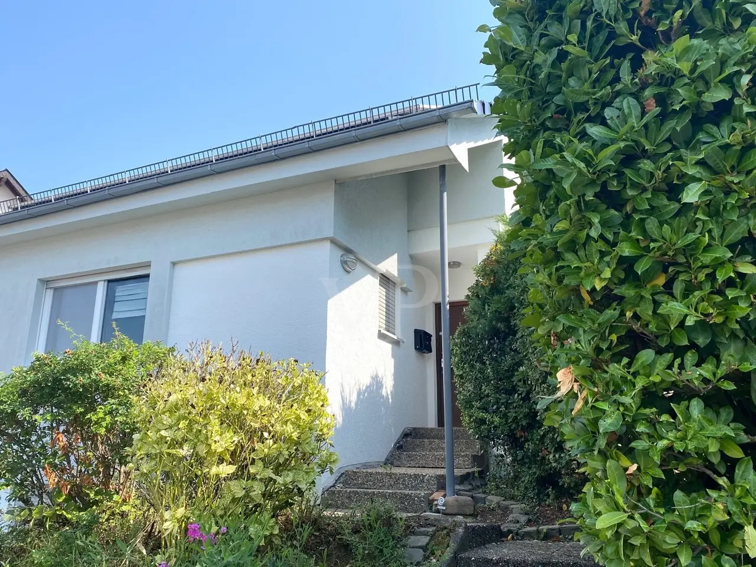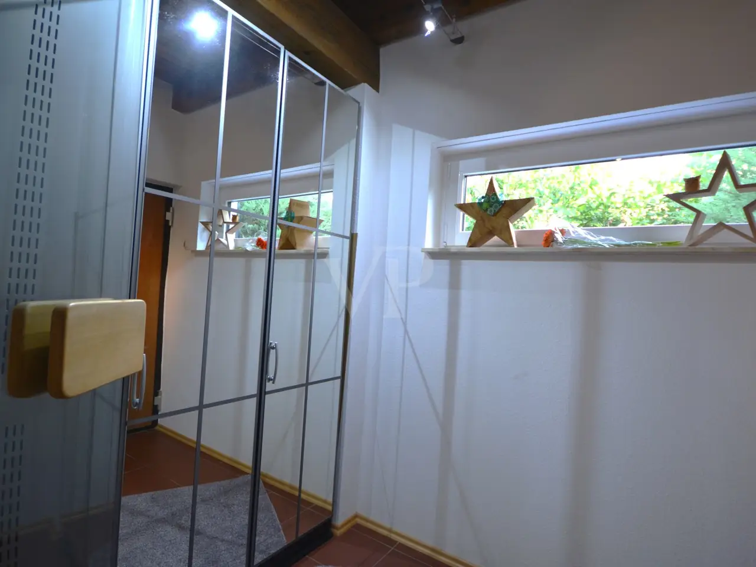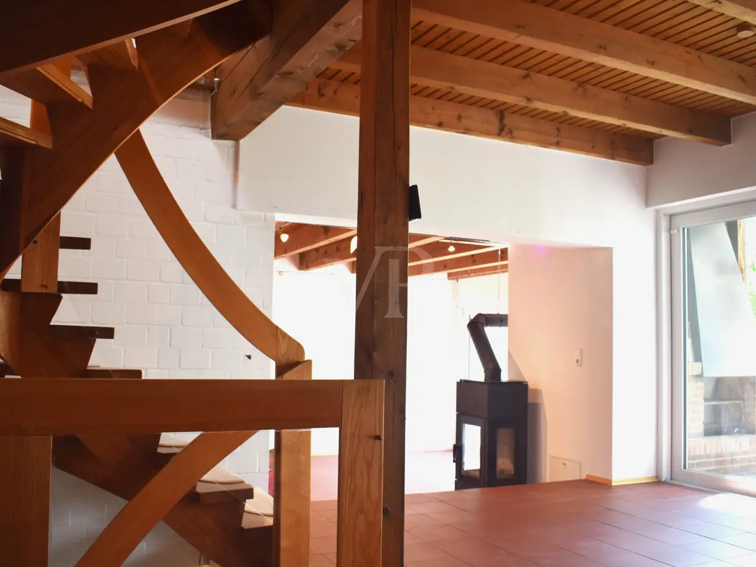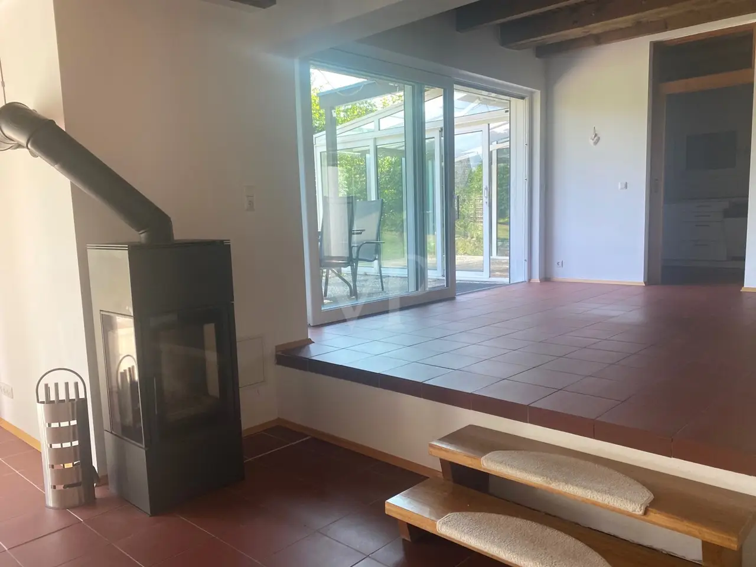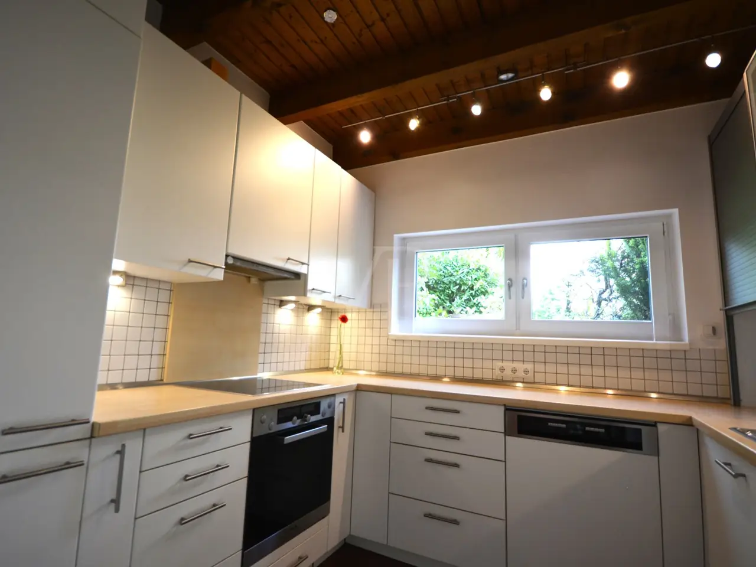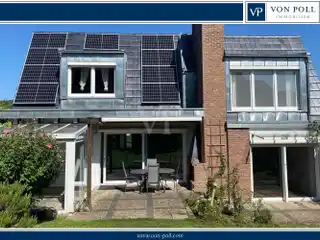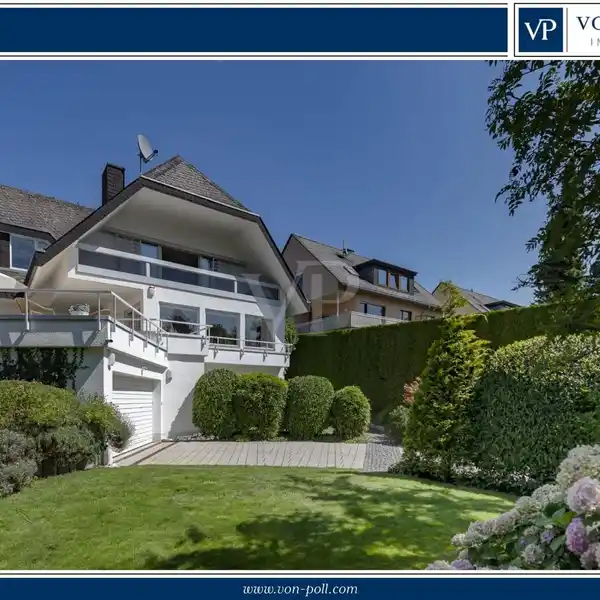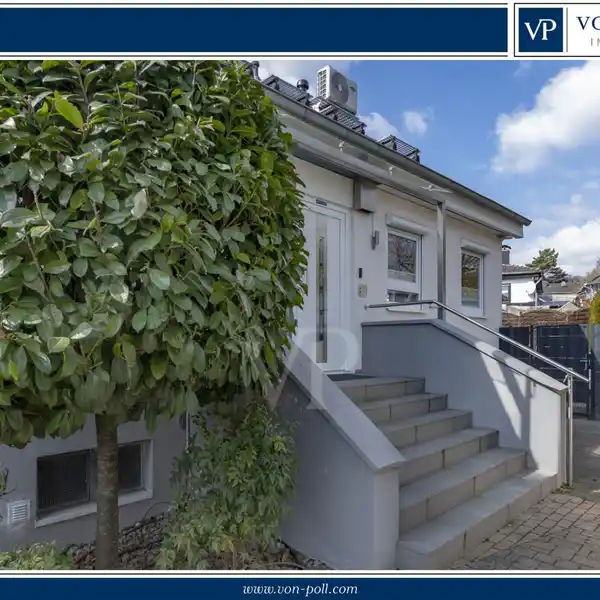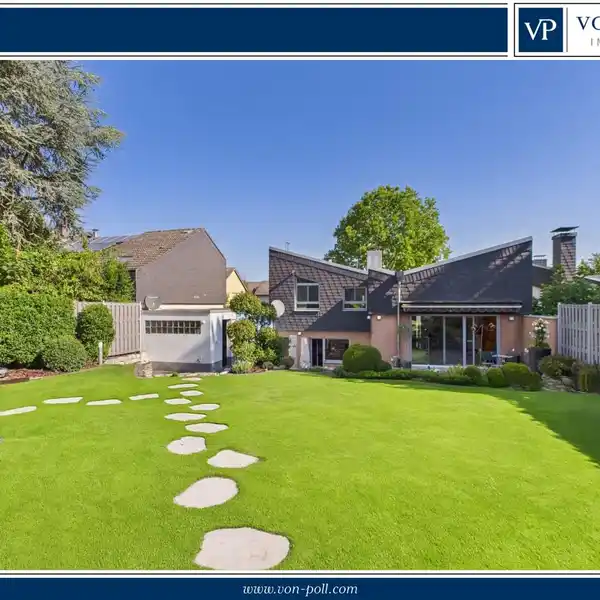Extensively Modernized Home
USD $1,019,436
Kiedrich, Germany
Listed by: VON POLL IMMOBILIEN Rheingau | von Poll Immobilien GmbH
This modernized detached house from 1979 is ideal for garden and sustainability lovers. The property, which underwent extensive modernization in 2011 and most recently in 2023, offers an appealing living space of around 139 m² with a generous plot of around 650 m². The room layout combines feel-good living comfort and practicality. The house has a total of five rooms, including three spacious bedrooms that can be used individually as offices, children's rooms or guest rooms. Two bathrooms spread over two floors avoid queues at peak times. The luxurious master bathroom in particular, lined with marble tiles, is an inviting wellness oasis with a large bathtub and modern shower. The heart of the house is the spacious living room with split-level design and floor-to-ceiling windows, with harmonious views and sightlines that provide direct access to the garden and terrace. Here you can spend cozy evenings in front of the fireplace or receive guests in an inviting atmosphere. The underfloor heating ensures a pleasant underfloor climate. The kitchen includes high-quality equipment with modern electrical appliances and offers plenty of storage space. Additional convenience is provided by a spacious basement room in the basement, which can be used flexibly - whether for working, accommodating guests or pursuing a hobby. The well-thought-out arrangement of the rooms allows optimal use of the available space and offers all residents sufficient privacy. The energy-efficient air-heat-water pump, which not only covers the house's heating requirements in an environmentally friendly way, but also reduces operating costs in the long term, is particularly noteworthy. A new photovoltaic system with a 10 KW battery storage buffer reduces energy costs to 5 euros per month! This is a future-oriented living space that takes both ecological and economic aspects into account. The outdoor area of the house creates a pure vacation feeling at any time of year thanks to the terrace with outdoor fireplace and the cozy conservatory. The spacious garden area allows for plenty of gardening activities or the creation of play areas for your children. The spacious garage is very practical, providing ample space for bicycles or children's equipment such as bobby cars, baby carriages or scooters in addition to a parking space and wall box. There is also an additional washbasin next to the passageway from the garage to the living room, so that any residue from the soles of shoes can be washed off here quickly and carefree. The location of the property combines quiet living with easy access to the urban infrastructure. Shopping facilities, hairdressers, schools and leisure activities are all within easy reach, making everyday life convenient. Summary: All in all, this detached house offers high-quality, energy-efficient living in an absolutely peaceful environment. The harmonious combination of many wooden elements, modern furnishings and well thought-out room layout creates a solid basis for long-term harmonious coexistence.
Highlights:
Marble-lined master bathroom
Split-level living room with fireplace
Underfloor heating
Listed by VON POLL IMMOBILIEN Rheingau | von Poll Immobilien GmbH
Highlights:
Marble-lined master bathroom
Split-level living room with fireplace
Underfloor heating
High-quality kitchen equipment
Spacious basement room
Energy-efficient air-heat-water pump
Outdoor fireplace on terrace
Cozy conservatory
Spacious garden area
Practical garage with wall box

