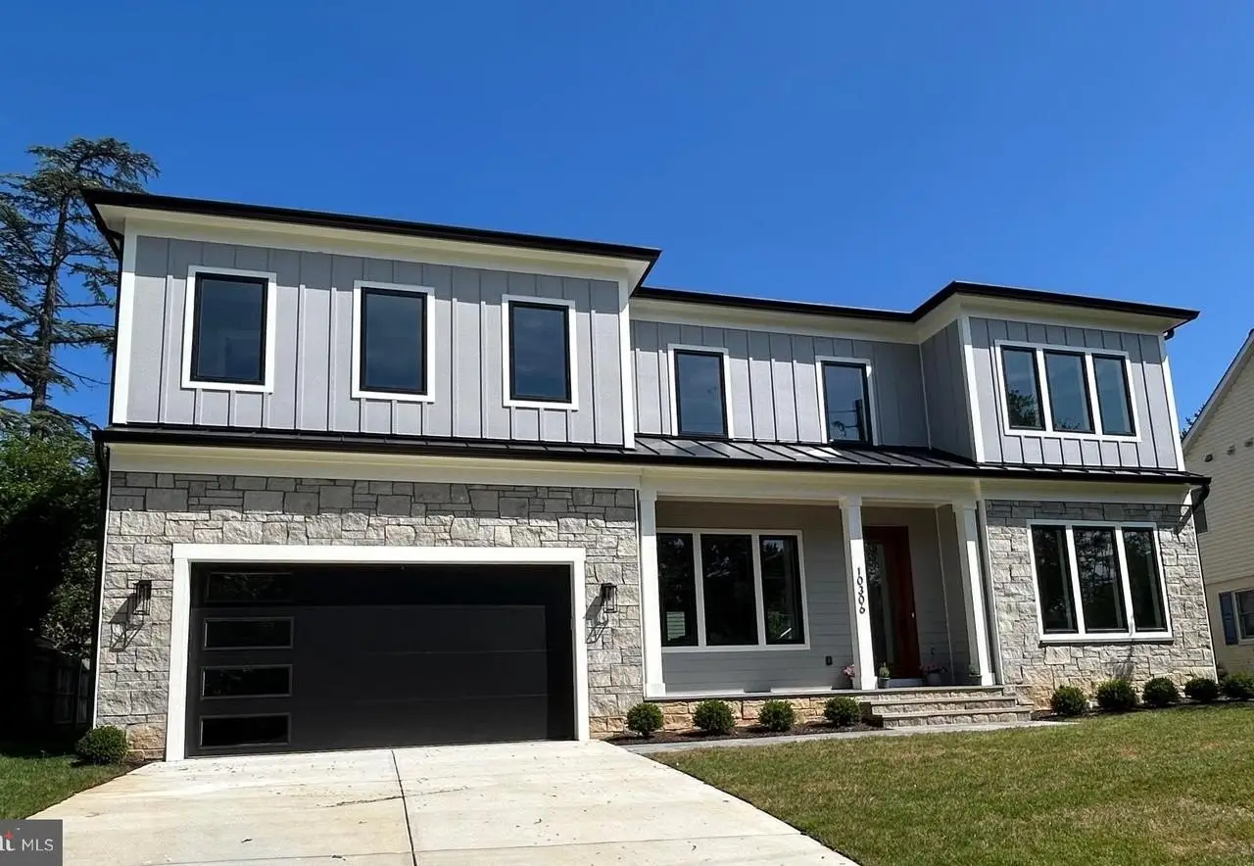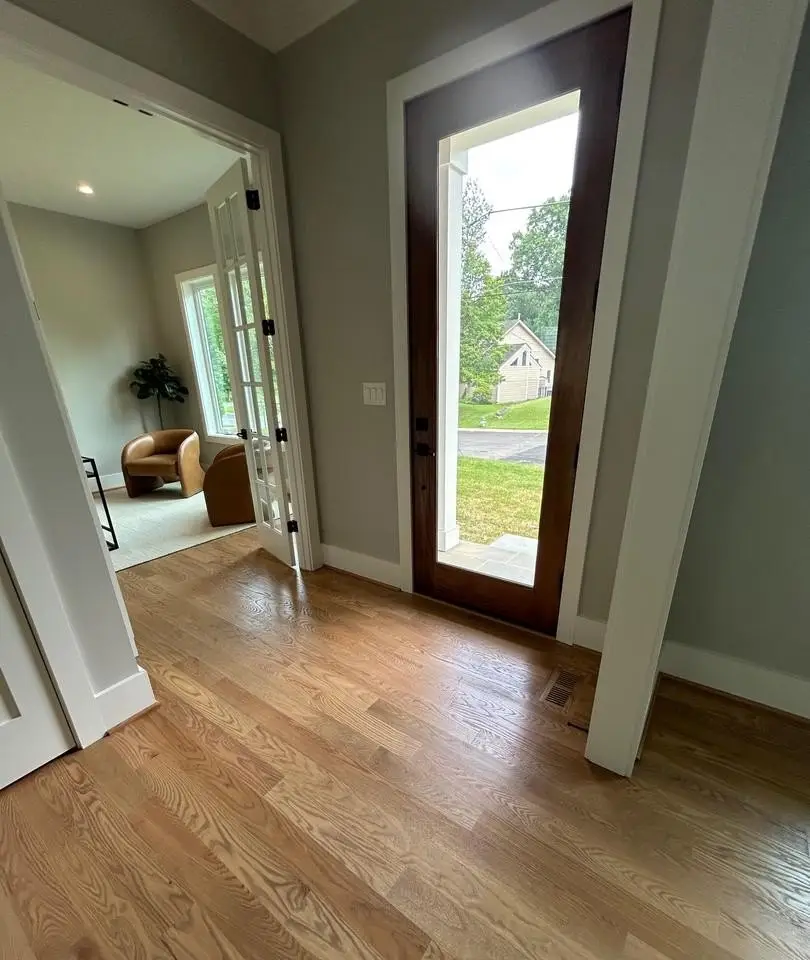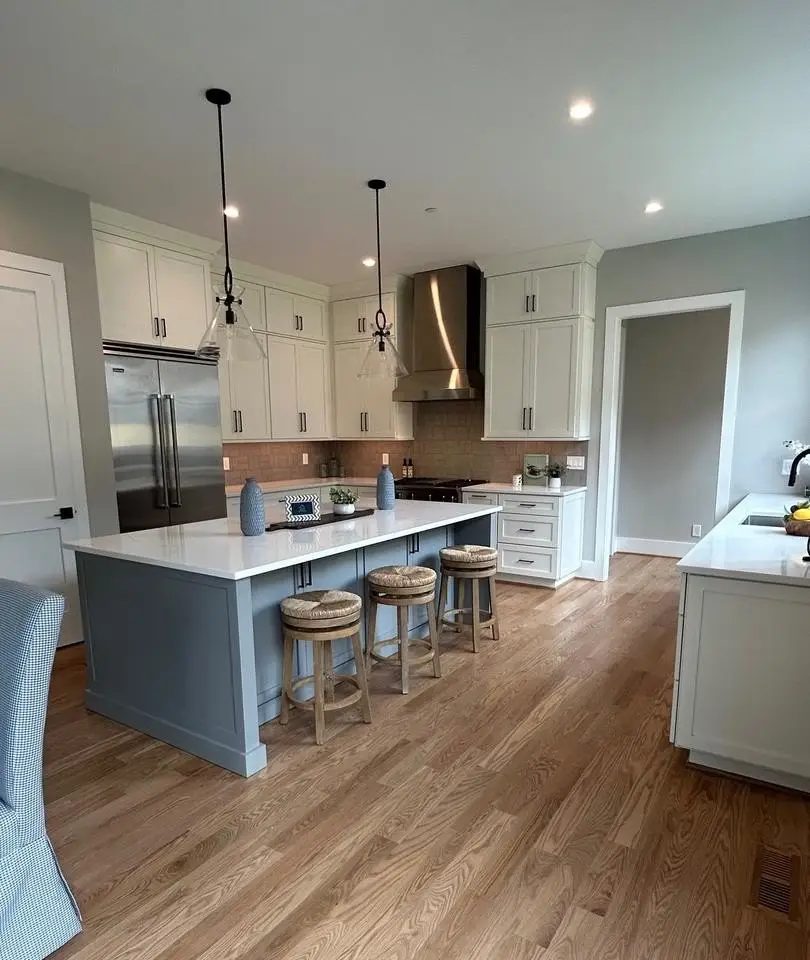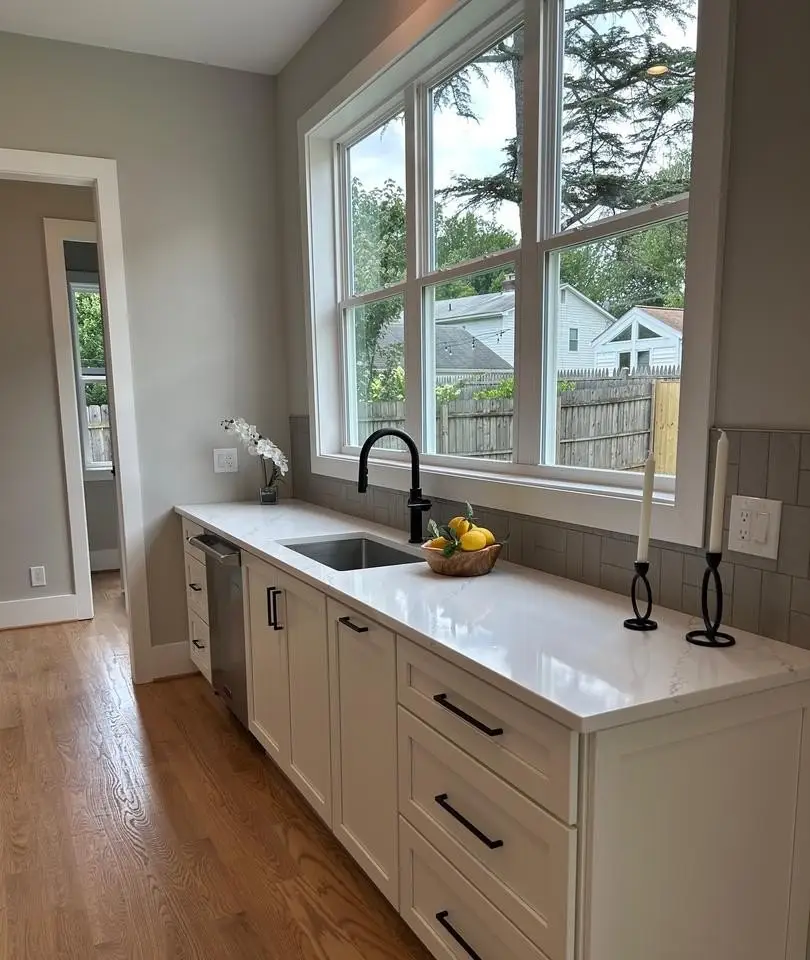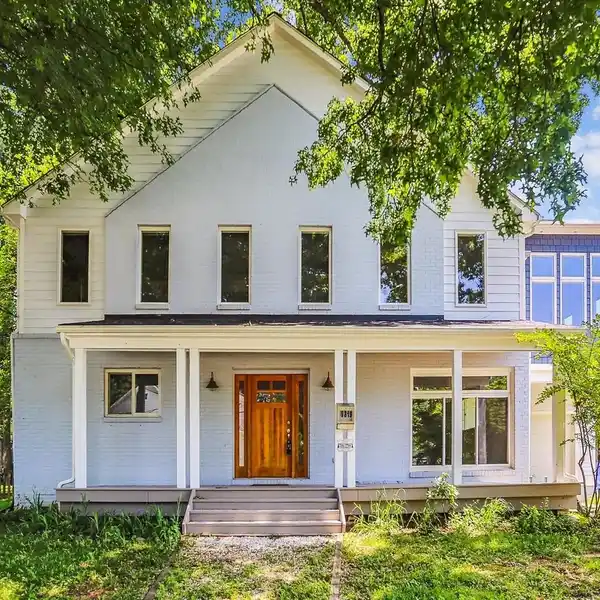Residential
10306 Greenfield Street, Kensington, Maryland, 20895, USA
Listed by: Erin M Demeria | Long & Foster® Real Estate, Inc.
Beautiful NEW HOME being built in Kensington is now complete! Perfectly located in a quiet cul-de-sac, just a quick walk to the Rock Creek Trail, and shady Puller Park, and so close to shopping, dining, and recreational spots that Kensington has to offer. Built by Potomac Heritage Homes, this home has all you are looking for and more. Beautiful Chefs Kitchen with 2 tone white and gray Shaker cabinetry, Viking stainless appliances, and extra large island with quartz counter top, a perfect spot for all to gather around. Find lots of space in the food pantry and Butlers Pantry complete with beverage fridge, adjacent to spacious dining room. The family room is anchored with a gas fireplace detailed with shiplap feature wall, and coffered ceiling, adjacent to sliding glass door to back yard with patio and gas line for grill. A home office and well appointed mud room, adjacent to 2 car garage, and powder room complete this main living level. The 2nd floor has 4 bedrooms, each with walk in closets, 3 full baths, one being a well designed Jack and Jill bath, and large laundry room with lots of cabinetry and sink. The finished lower level offers a bedroom and full bath, Rec Room with wet bar and beverage fridge, with an exit to outside, a game room or Pool Room, and storage/utility room. This home offers almost 5800 sq ft, including the 2 car garage.
