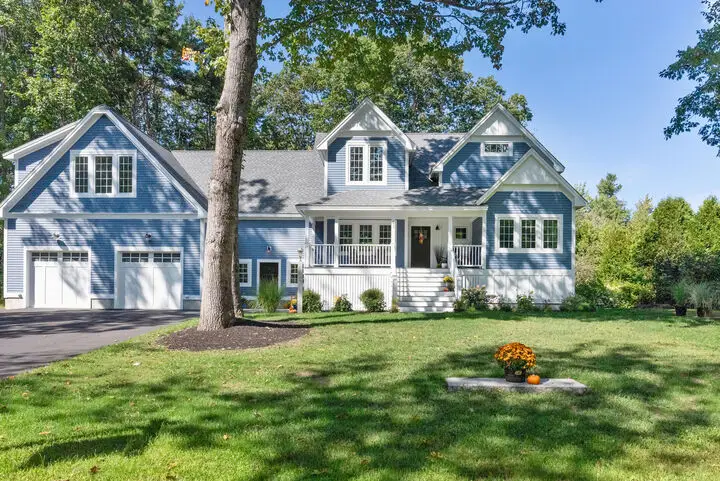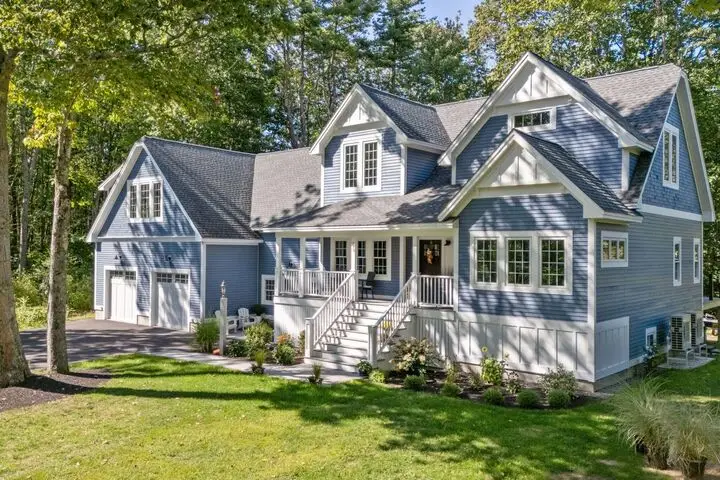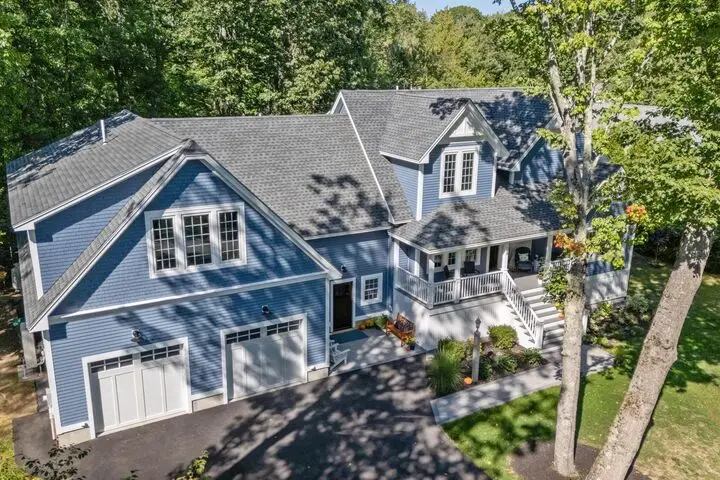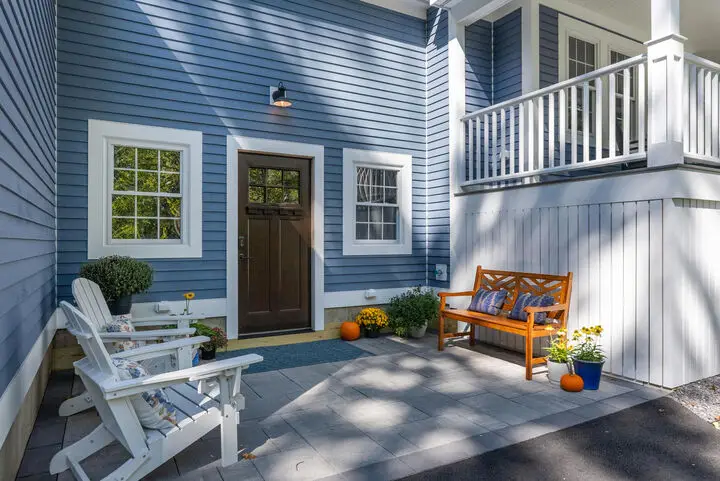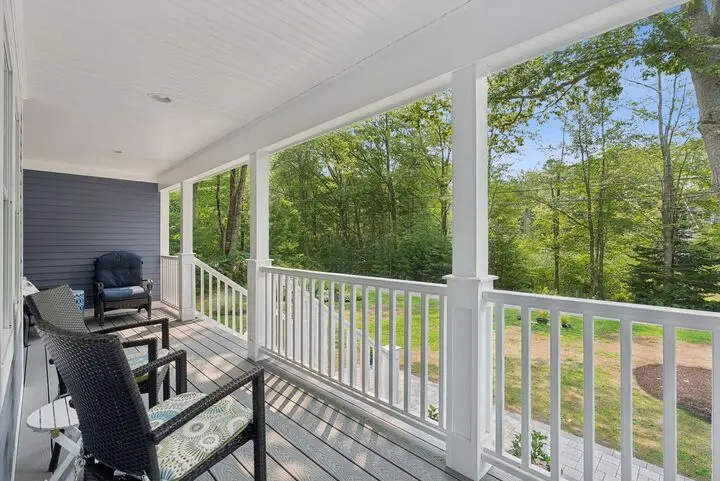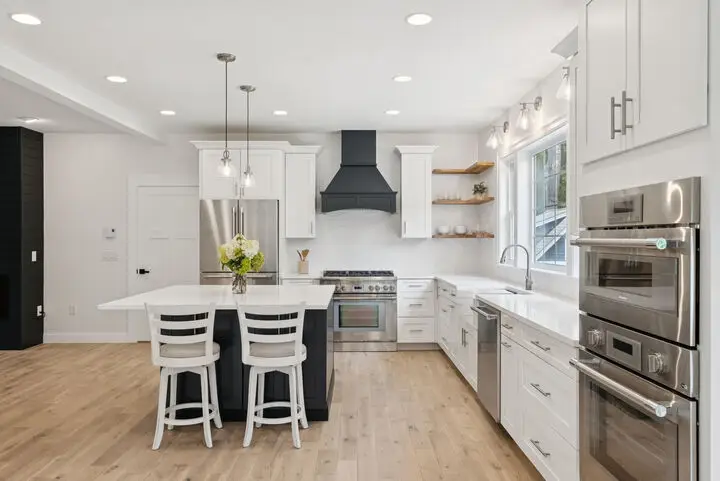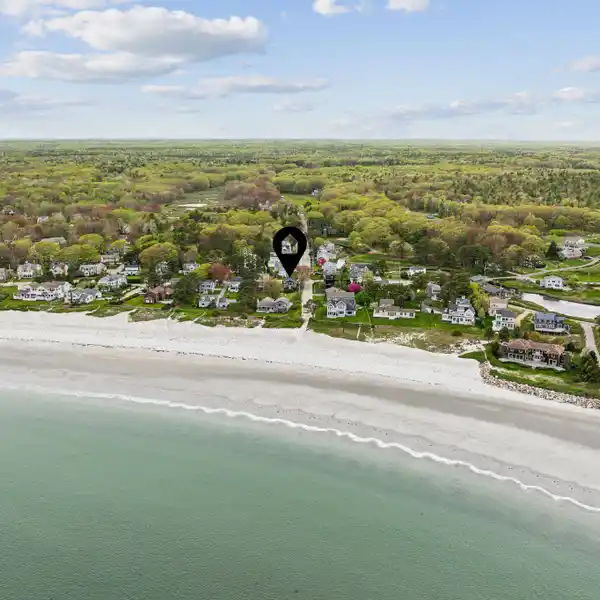Timeless Yet Modern Family Home in Ideal Setting
28 River Locks Road, Kennebunk, Maine, 04043, USA
Listed by: Becky Bassett + Grainne Archer The Bassett Team | Portside Real Estate Group
Welcome to 28 River Locks Road, where timeless craftsmanship meets modern comfort. This thoughtfully designed 4,128 sq ft home offers an inviting open-concept first floor with 9' ceilings, French oak hardwoods, and abundant natural light. The gourmet kitchen features quartz counters, an oversized navy island, white cabinetry, a farmhouse sink, walk-in pantry, and high-end appliances, seamlessly connecting to the dining and living areas. Enjoy a cozy electric fireplace (propane ready), a sun-filled sitting area with deck access, and a family room perfect for gatherings. Upstairs, 10' ceilings enhance the spacious feel. The luxurious primary suite boasts hidden walk-ins behind custom bookshelves, a spa-like bath with tiled shower, soaking tub, double quartz vanity, and a private water closet. A bonus room offers custom closet storage, laundry, and beautiful natural light. Two additional ensuite bedrooms, each with private baths, provide comfort for guests or family. The oversized heated/cooled garage offers painted finishes and storage, while the finished lower level expands your living space. Outdoor living shines with a deck, fire pit, and charming ''she shed'' with shiplap, cathedral ceilings, and its own deck. Nestled in a serene setting yet close to town, this is a home to be lived in and loved.
Highlights:
French oak hardwoods
Quartz countertops
Oversized navy island
Listed by Becky Bassett + Grainne Archer The Bassett Team | Portside Real Estate Group
Highlights:
French oak hardwoods
Quartz countertops
Oversized navy island
Electric fireplace
Spa-like bath with soaking tub
Hidden walk-ins behind custom bookshelves
Bonus room with custom closet storage
Heated/cooled garage with painted finishes
Fire pit
Charming ''she shed''
