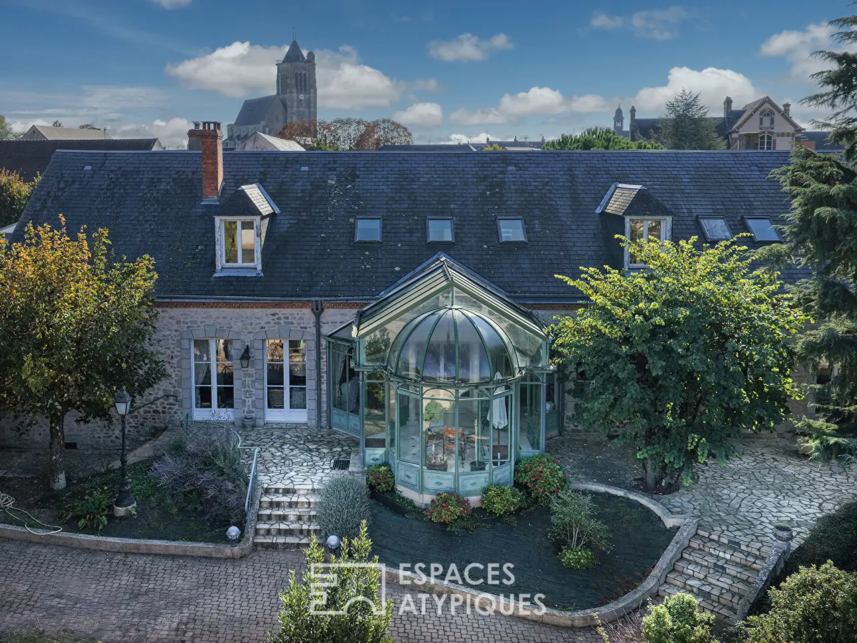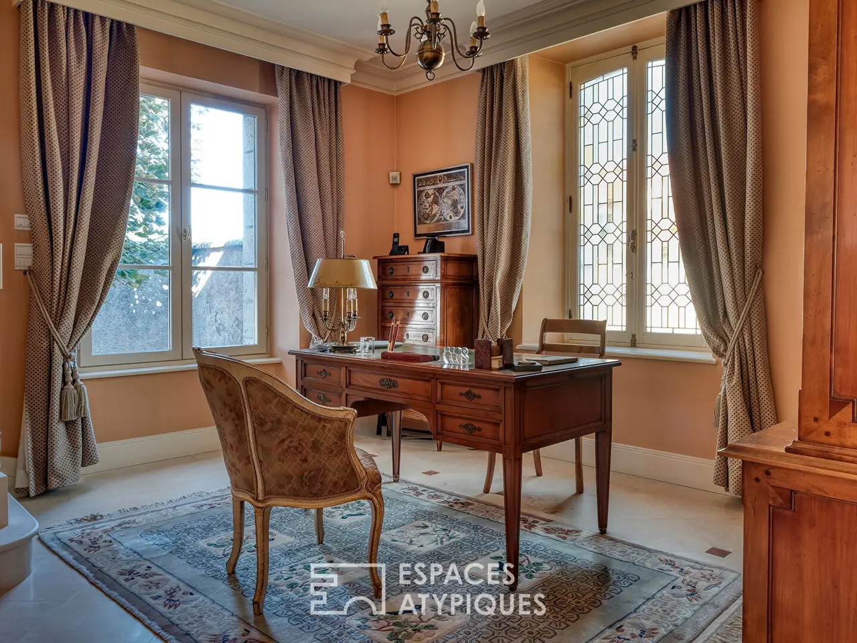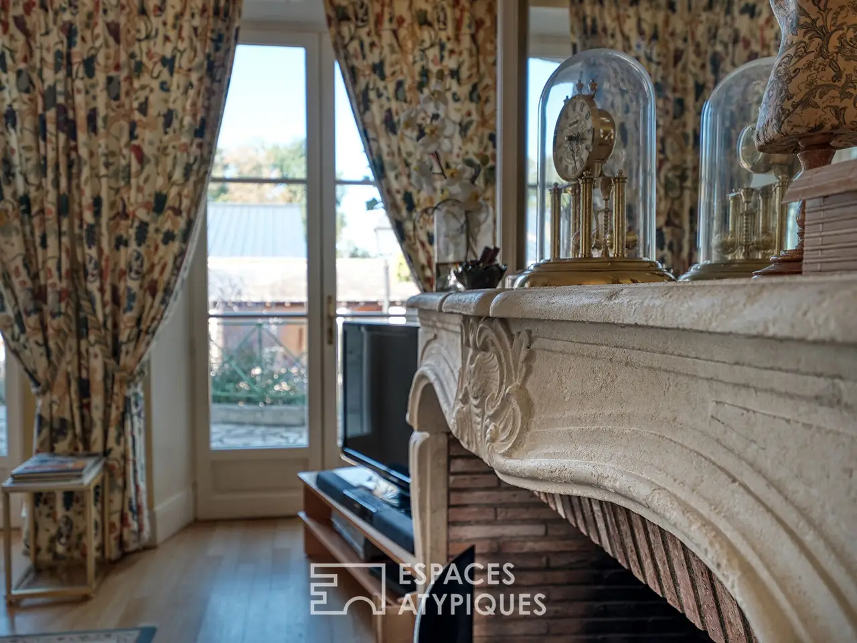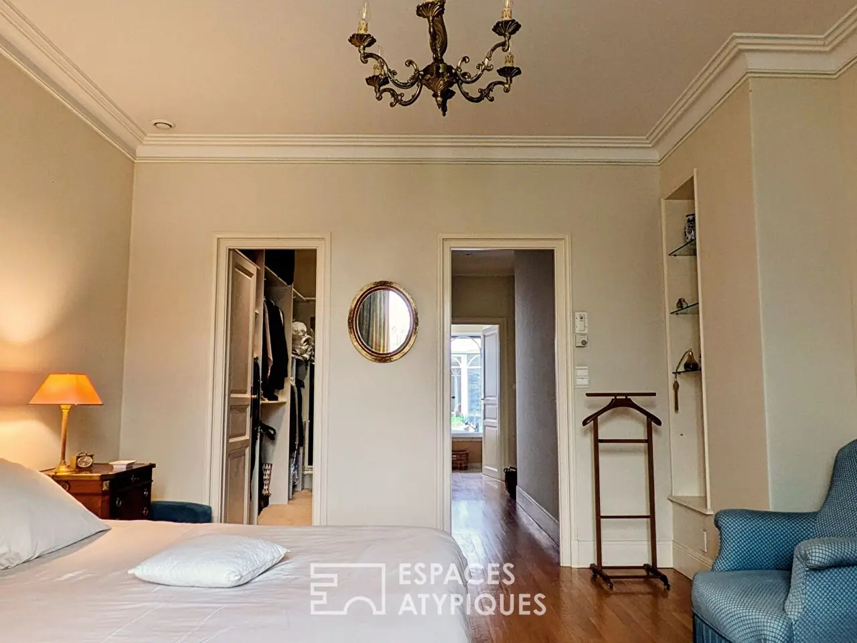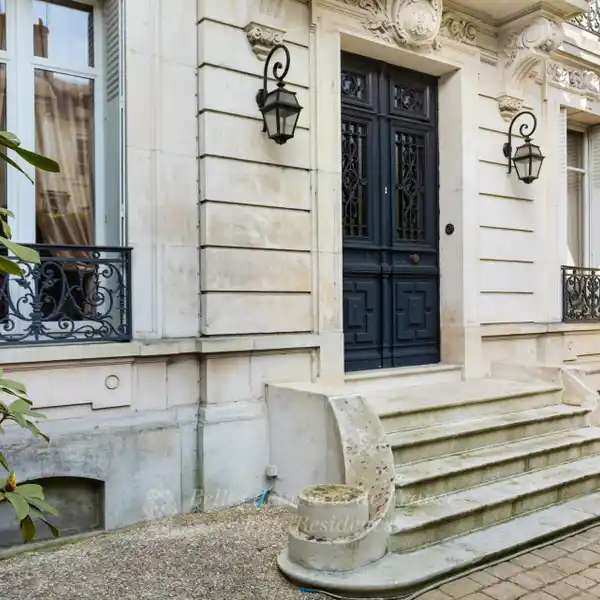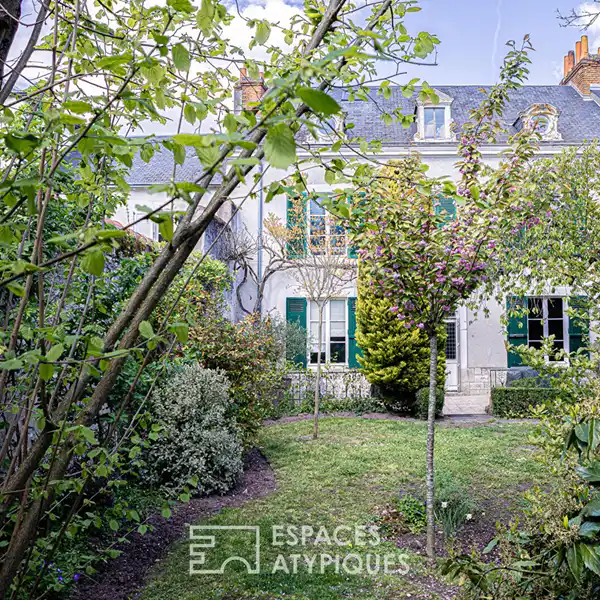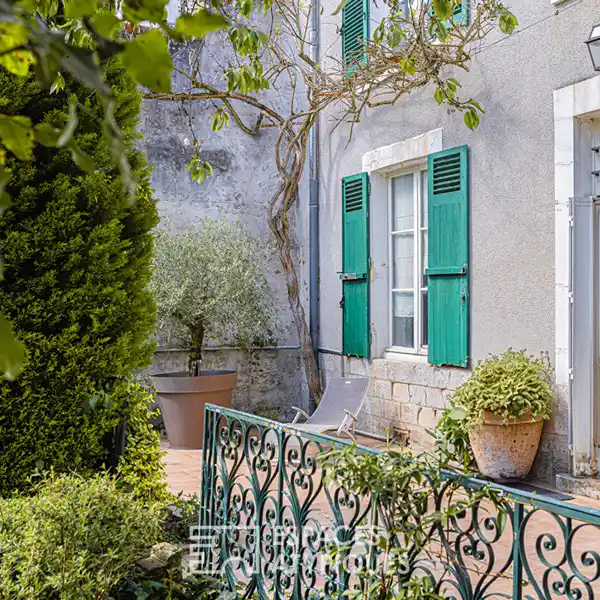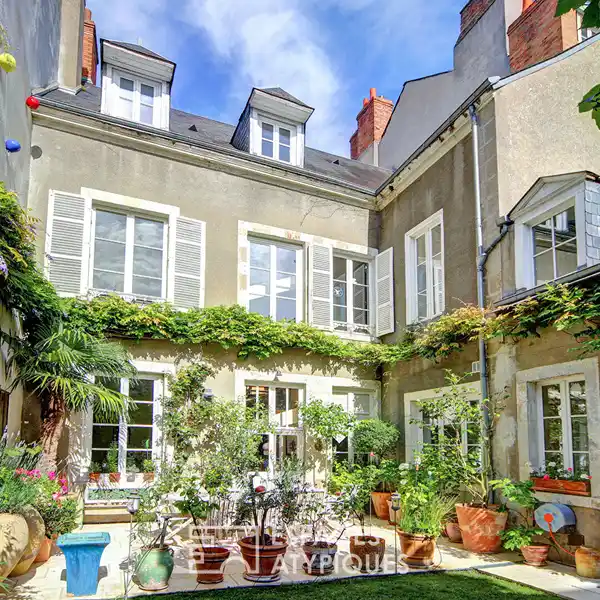Bourgeois Residence in the Heart of Janville
USD $1,077,269
Janville En Beauce, France
Listed by: Espaces Atypiques
In the heart of Janville, just 90 km from Paris and 45 km from Chartres, this bourgeois residence reveals a timeless architecture and extraordinary volumes. Developing nearly 570 sqm, it is set on a walled plot of 1,759 sqm, sheltered from view, where privacy and elegance combine.Behind its discreet street facade, the house offers a succession of refined reception areas. From the entrance, an office opens the visit, followed by a generously sized master suite, composed of a bedroom, a dressing room and a bathroom with bathtub and shower. The independent kitchen, fitted and equipped, opens onto a glass-roofed winter garden in Art Deco style, bathed in light. The dining room, the living room and the billiard room complete this level, creating a friendly and elegant atmosphere. Several additional rooms, such as an archive room, a linen room, and an office, enhance the property's versatility and potential.Upstairs, two landings lead to three bedrooms, each with its own dressing room, as well as a bathroom and a shower room. The comfortable and well-organized sleeping areas offer quality family living and ideal accommodation capacity.The full basement is one of the major assets of this residence: of exceptional size, it includes a cellar and lends itself to numerous uses, such as parking for several vehicles. A rare space, worthy of the greatest character houses.Outside, the charm operates through a patio decorated with a terrace and a swimming pool, inviting relaxation in complete privacy. Two barns and a pool house complete the ensemble, offering multiple development possibilities.Perfectly maintained, this extraordinary property seduces with the character of its period features, its majestic glass roof, its varied reception areas, and the rarity of its volumes. An exceptional house, ideal for a large family residence or a professional reception project.45 km from Chartres41 km from Orleans5 min from the A10Amenities in the villageENERGY CLASS: CCLIMATE CLASS: CEstimated average annual energy expenditure for standard use, based on 2021 energy prices: between EUR6,660 and EUR9,060 per year.Contact: Margaux: 06 65 72 08 79Commercial agent (EI) RSAC: 920 708 369 ORLEANSREF. 00764EAOAdditional information* 10 rooms* 4 bedrooms* 2 bathrooms* 1 bathroom* 1 floor in the building* Outdoor space : 1759 SQM* Parking : 10 parking spaces* Property tax : 5 882 €Energy Performance CertificateEPC : 141 kWhEP/m2.year* A 450GHG : 29 kgeqCO2/m2.year* A 80Agency fees* Fees charged to the purchaser : 45 240 €MediatorMediation Franchise-Consommateurswww.mediation-franchise.com29 Boulevard de Courcelles 75008 ParisInformation on the risks to which this property is exposed is available on the Geohazards website : www.georisques.gouv.fr
Highlights:
Glass-roofed winter garden
Swimming pool with patio
Majestic volumes
Contact Agent | Espaces Atypiques
Highlights:
Glass-roofed winter garden
Swimming pool with patio
Majestic volumes
Art Deco style
Cellar for multiple uses
