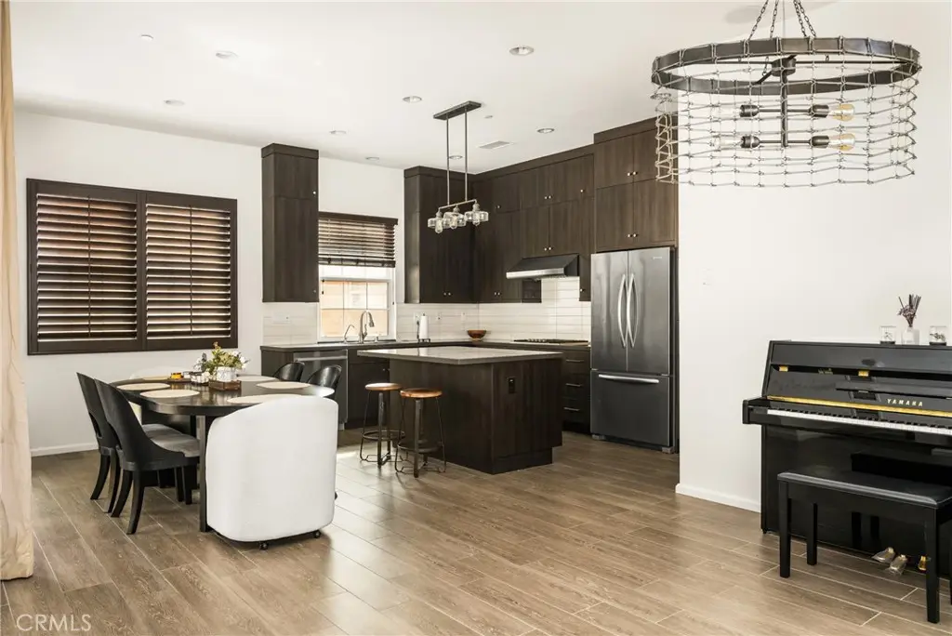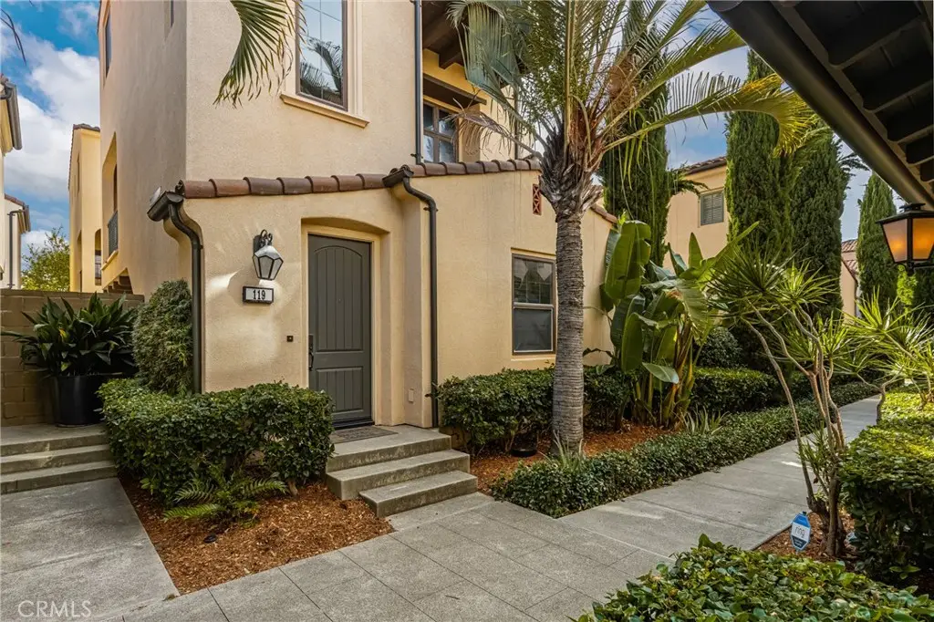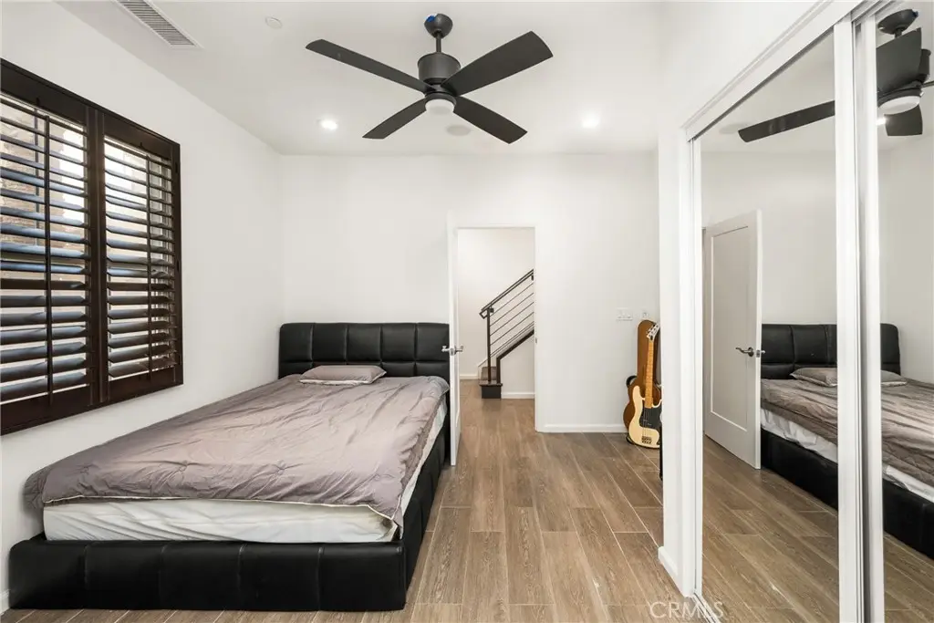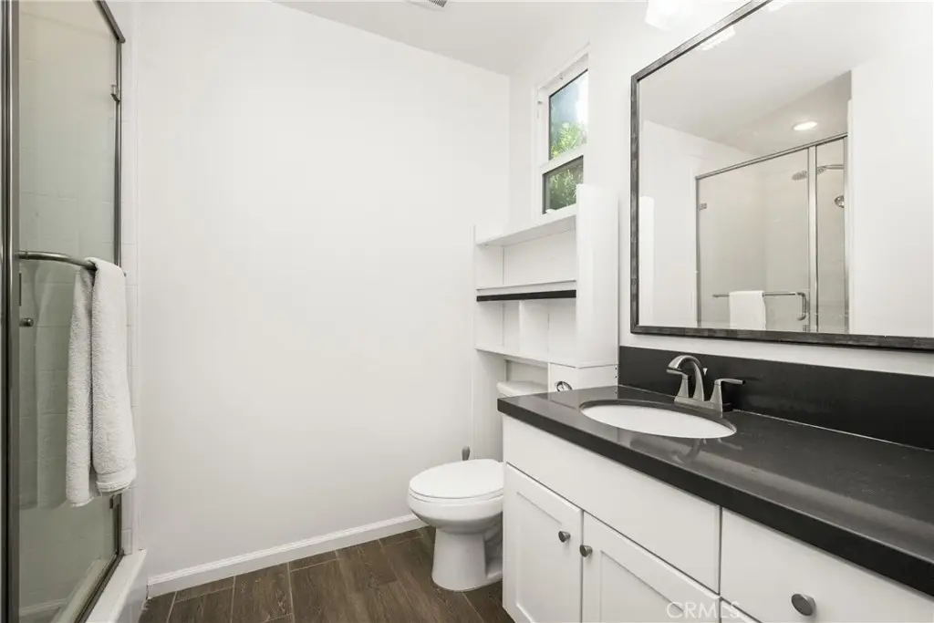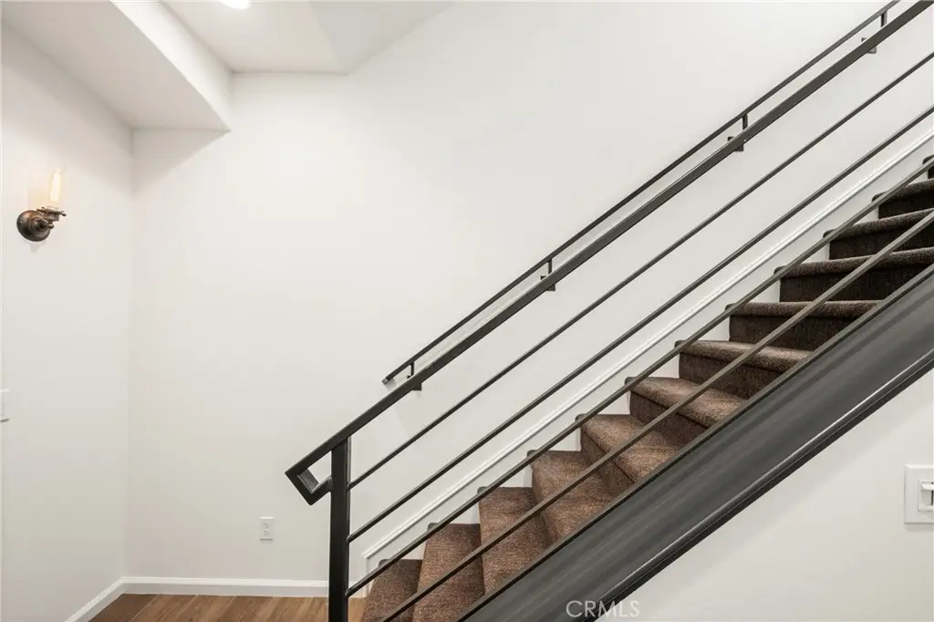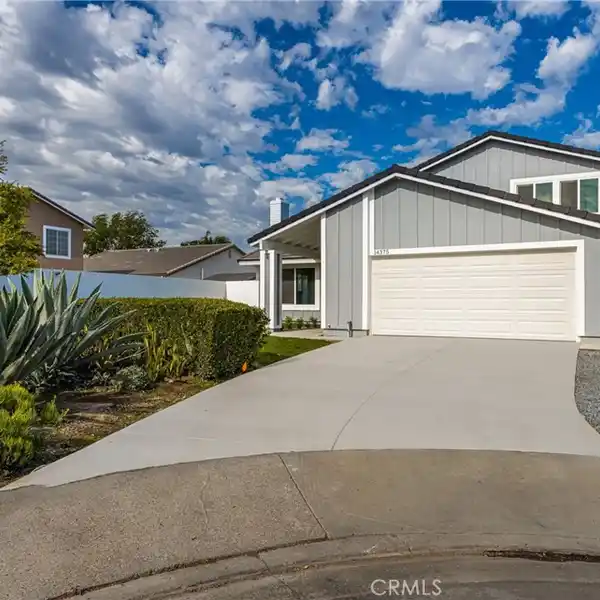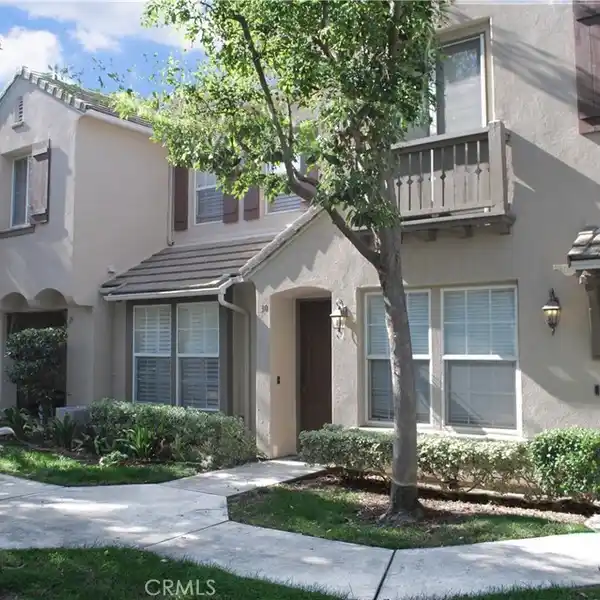Beautifully Enhanced Home with Designer Touches
119 Strawberry Grove, Irvine, California, 92620, USA
Listed by: Max Carr | First Team Real Estate
Contemporary Detached Home in Cypress Village with Flexible Floorplan & Designer Finishes -- Welcome to Strawberry Grove, a quiet and desirable street nestled in Irvine's coveted Cypress Village--a master-planned community known for its tree-lined streets, resort-style amenities, and unmatched lifestyle convenience. This beautifully upgraded, detached 3-bedroom, 3.5-bathroom home offers exceptional flexibility, privacy, and style. A rare first-floor bedroom suite includes a full en-suite bath and a fully permitted custom closet addition--perfect for guests, in-laws, or a private home office. With generous storage throughout and three full levels of living space, this home is thoughtfully designed for comfort and room to grow. Step into the main living area where wood-look tile flooring, soaring ceilings, and abundant natural light create an airy, welcoming ambiance. The bespoke designer kitchen is the heart of the home, boasting full-height walnut-stained cabinetry, quartz countertops, and a spacious island ideal for casual meals or entertaining. Enjoy seamless indoor-outdoor living with a private balcony just off the great room--perfect for soaking up the Orange County sunshine and taking in scenic neighborhood views. Upstairs, a dual-primary suite layout offers privacy and luxury, with both bedrooms featuring en-suite baths and expansive closets. Live just moments from Cypress Grove Park, scenic trails, sparkling pools, and top-tier amenities. This home is also located within the award-winning Irvine Unified School District and minutes from premier shopping, dining, and entertainment at the Irvine Spectrum Center. Stylish, flexible, and move-in ready--this is the Cypress Village lifestyle at its best.
Highlights:
Custom walnut-stained cabinetry
Designer kitchen with quartz countertops
Soaring ceilings and abundant natural light
Listed by Max Carr | First Team Real Estate
Highlights:
Custom walnut-stained cabinetry
Designer kitchen with quartz countertops
Soaring ceilings and abundant natural light
Private balcony with scenic views
Dual-primary suite layout with en-suite baths
Wood-look tile flooring throughout
Generous storage space
Three full levels of living space
First-floor bedroom suite with custom closet
Located in award-winning Irvine Unified School District
