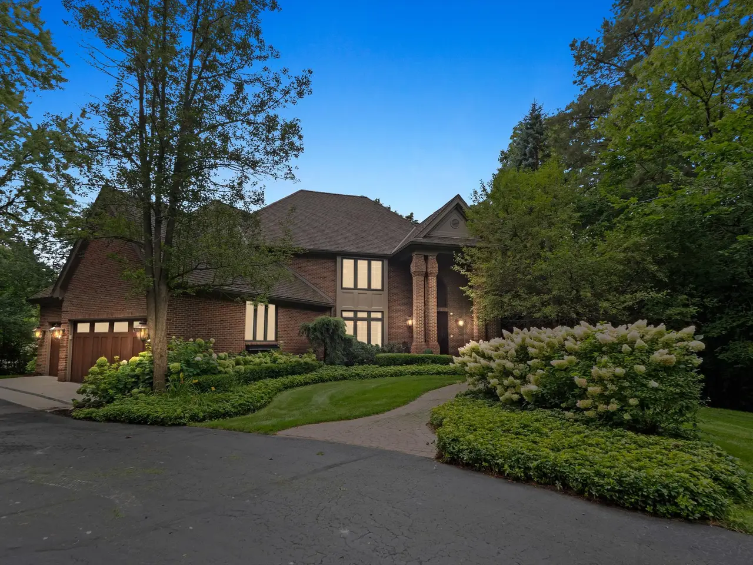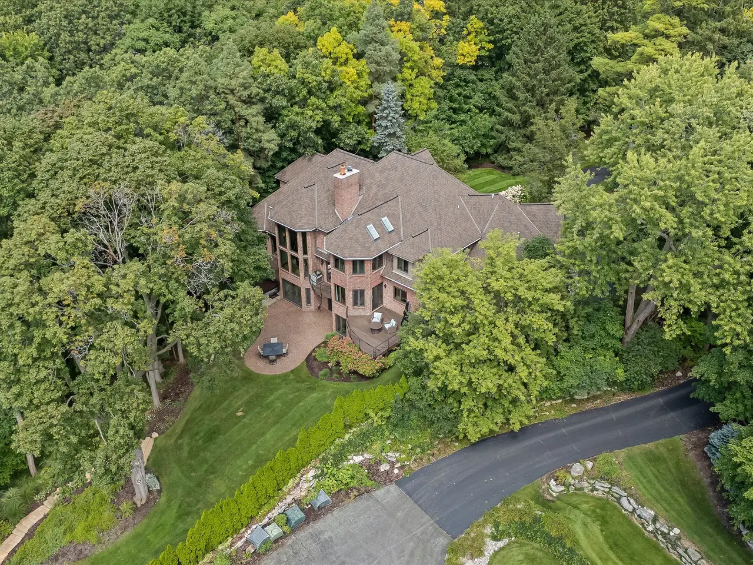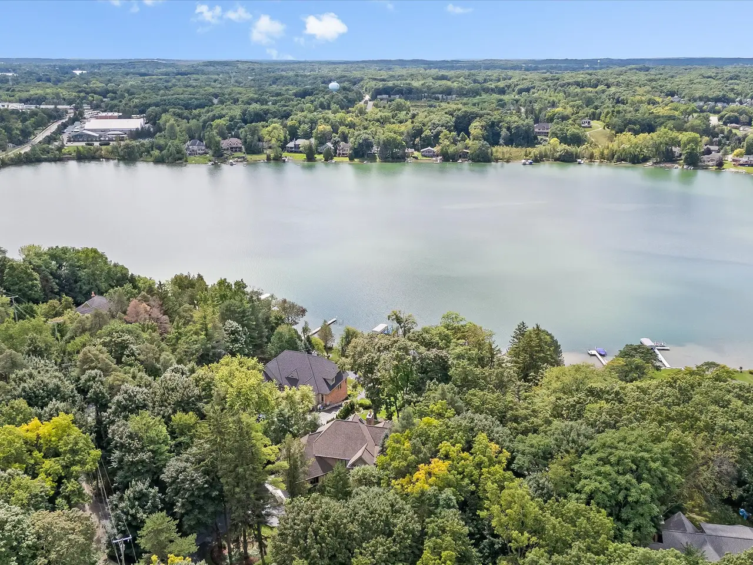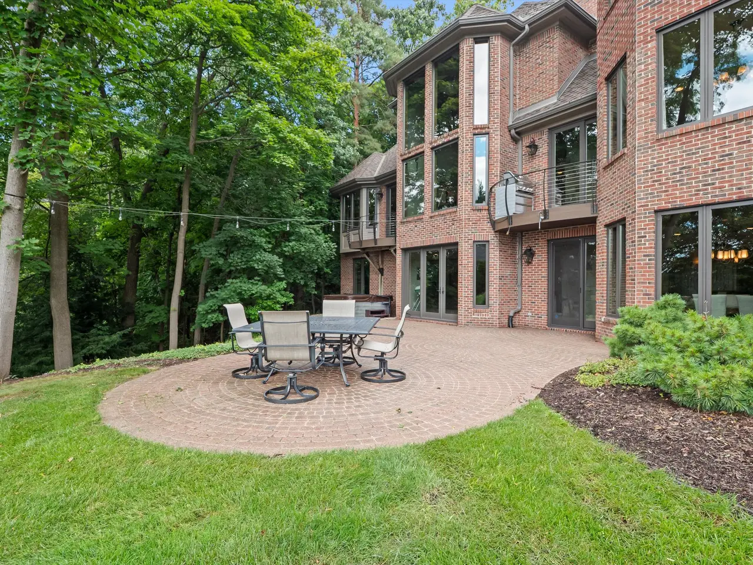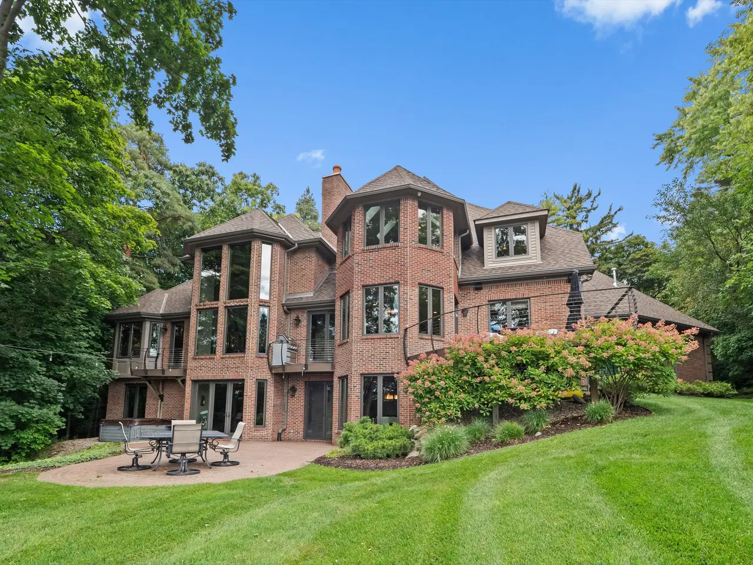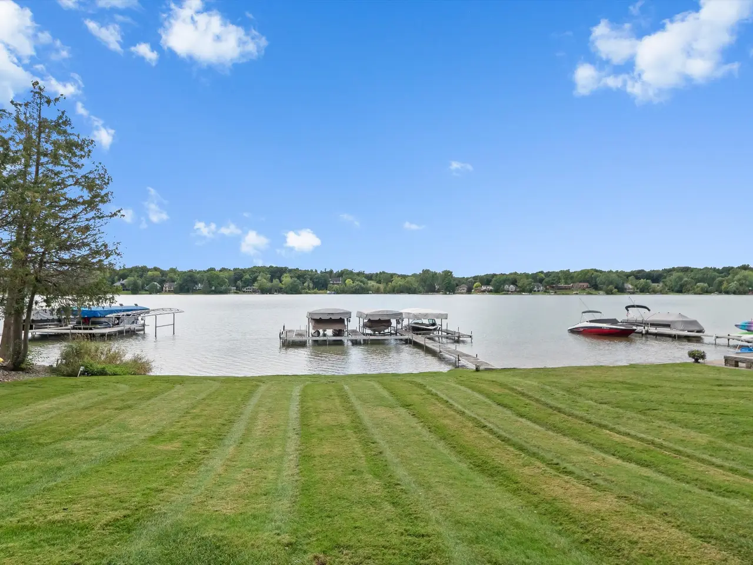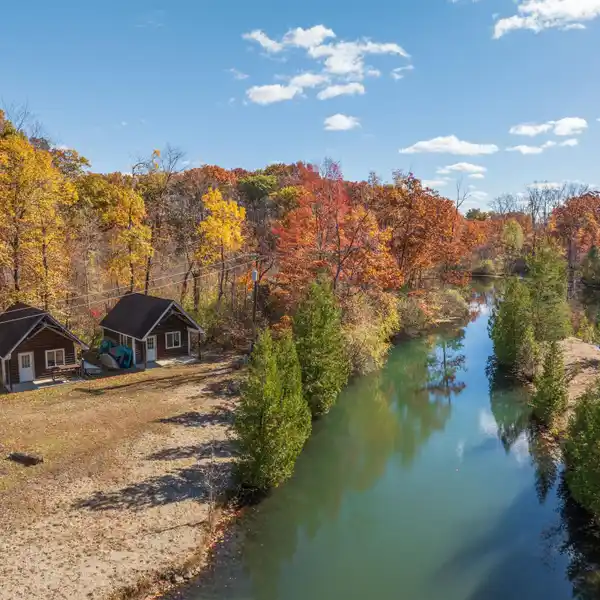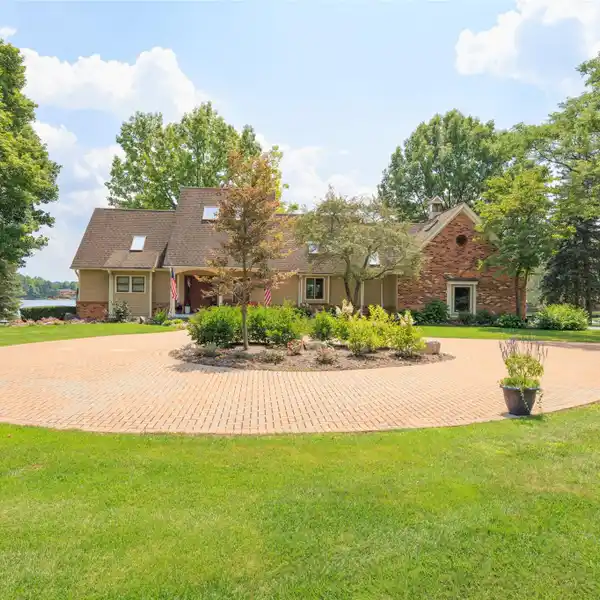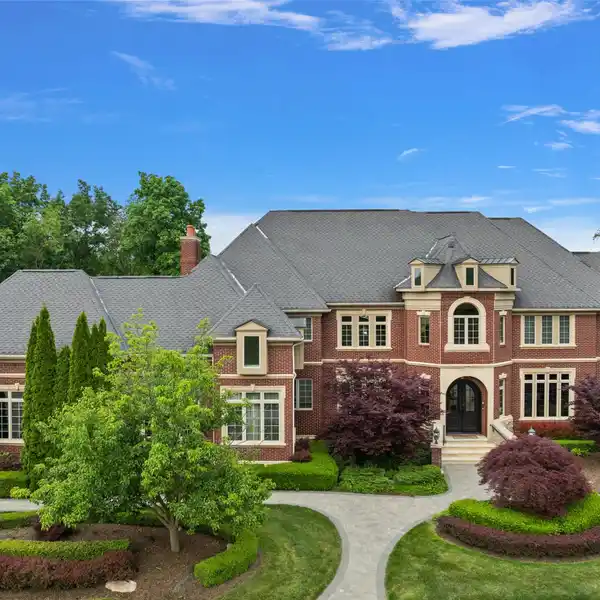Unmatched Luxury and Privacy on All-Sports Deer Lake
7181 Hillside Drive, Village of Clarkston, Michigan, 48346, USA
Listed by: Heather Roeser | Real Estate One
Set on 1.2 private acres, this nearly 7,000 sq ft residence combines timeless elegance with modern comfort and breathtaking west-facing lake views. Fully remodeled in 2013, every element was thoughtfully designed with meticulous attention to detail. The dramatic two-story great room features coffered ceilings, custom millwork, floor-to-ceiling windows and a showpiece two-sided stone fireplace designed by the creator of the Ritz-Carlton Bachelor Gulch. Additional highlights include custom gas lamps, bespoke millwork, crown molding, heated tile flooring throughout, and a full house generator. The chef’s kitchen includes premium integrated appliances, a large island, custom cabinetry, a walk-in pantry with an office nook, a Miele coffee system, beverage fridge, and a service bar with wine cooler, ice maker, and bar sink. The primary suite boasts panoramic lake views, a custom walk-in closet and a spa-inspired bath with a Jacuzzi tub and steam shower. Upper-level features en-suite bedrooms, a private guest suite and a bonus room with spectacular views. Walkout lower level offers a second full kitchen, media/family room, private den with hidden storage and safe, full bath, and expansive storage. Heated 3+ car garage with golf cart access, hot and cold water and storage systems, and attic with pull down access. This home provides an “up-north” feel while remaining just a short walk to the charming Village of Clarkston. Boutique shops, dining, and local amenities are moments away, making this an unparalleled opportunity to enjoy both serene waterfront living and effortless access to community life. This lakefront is an incredible value and a rare opportunity to live on one of Oakland County’s treasured lakefronts.
Highlights:
Custom stone fireplace
Heated tile flooring
Premium integrated appliances
Listed by Heather Roeser | Real Estate One
Highlights:
Custom stone fireplace
Heated tile flooring
Premium integrated appliances
Custom cabinetry
Panoramic lake views
Spa-inspired bath with Jacuzzi tub
Walkout lower level with full kitchen
En-suite bedrooms
Bonus room with views
Heated 3+ car garage
