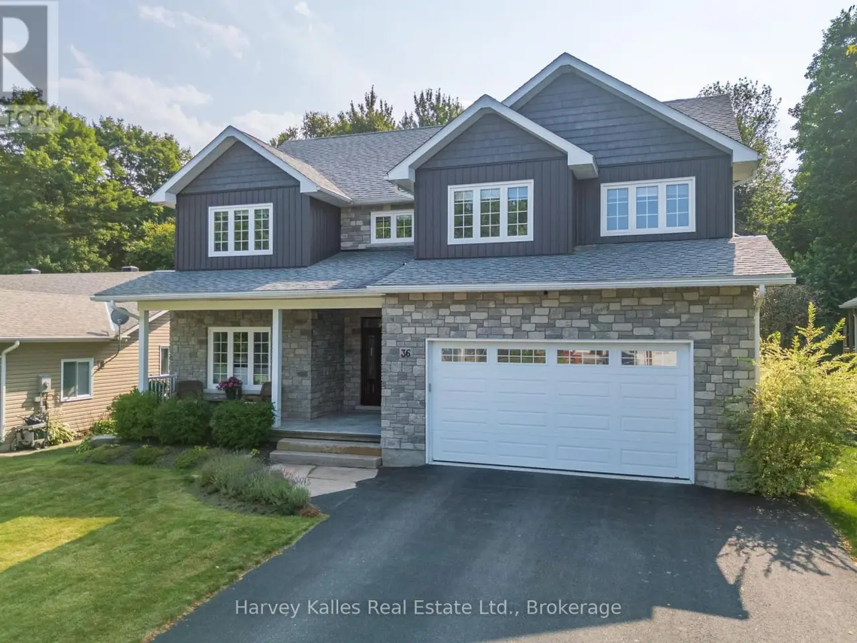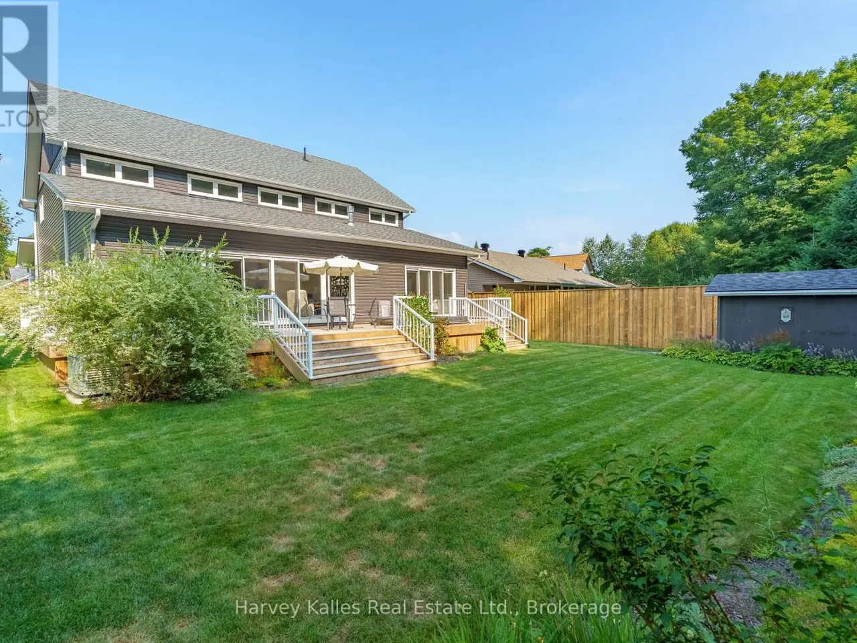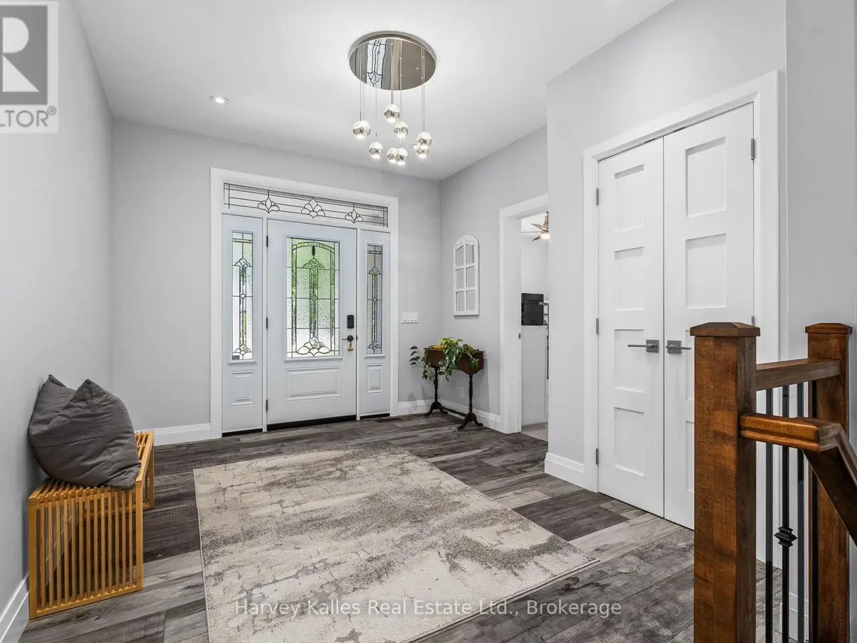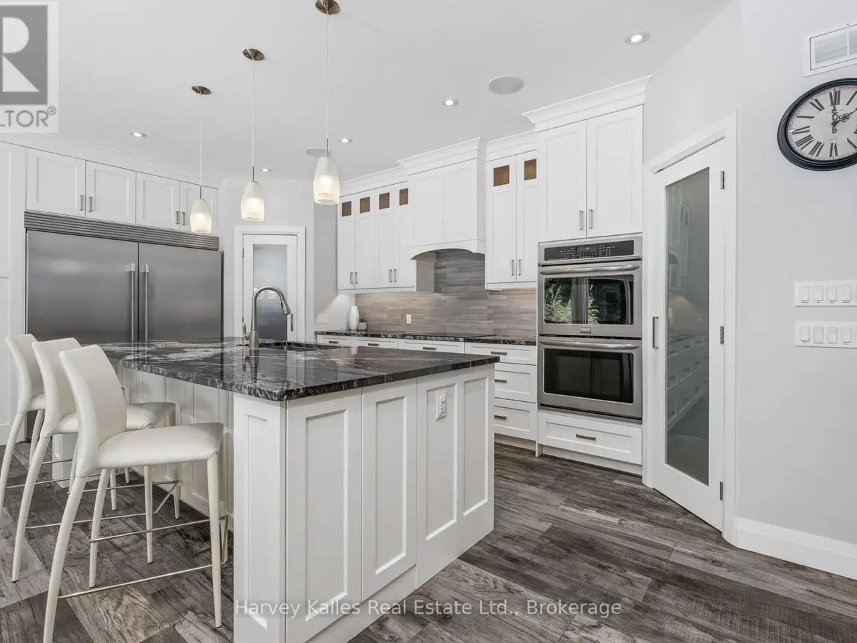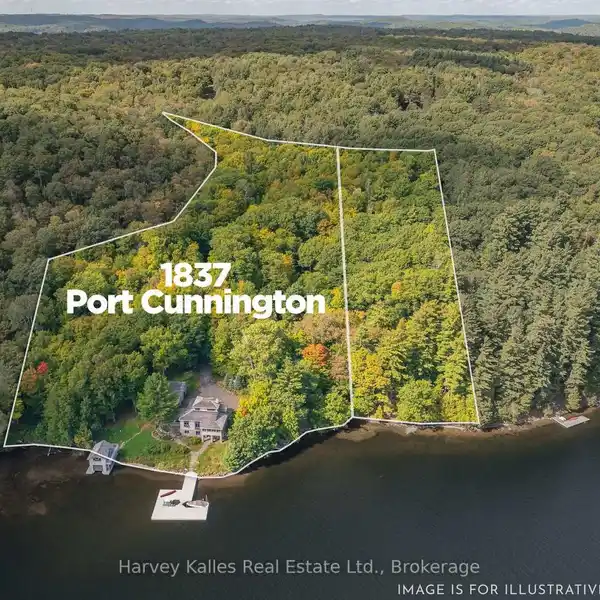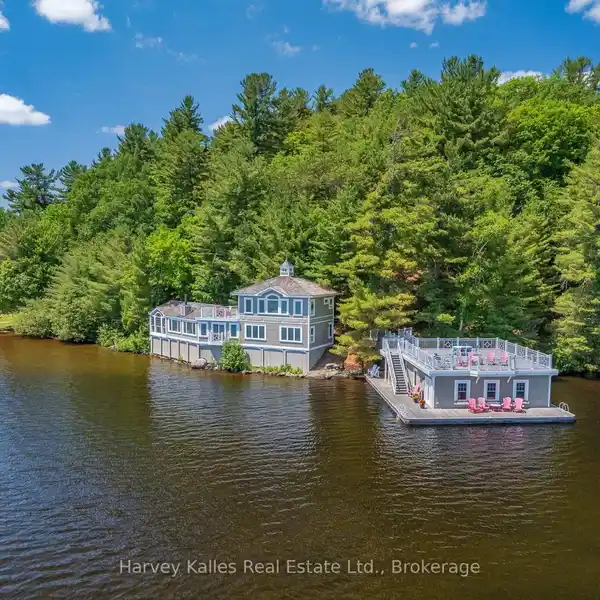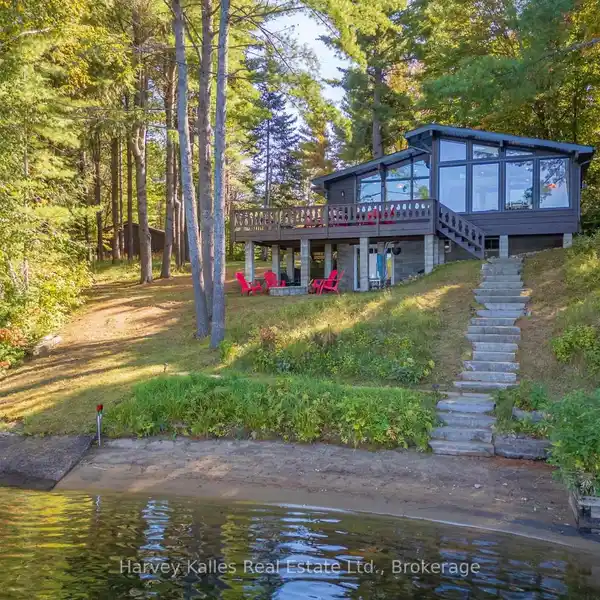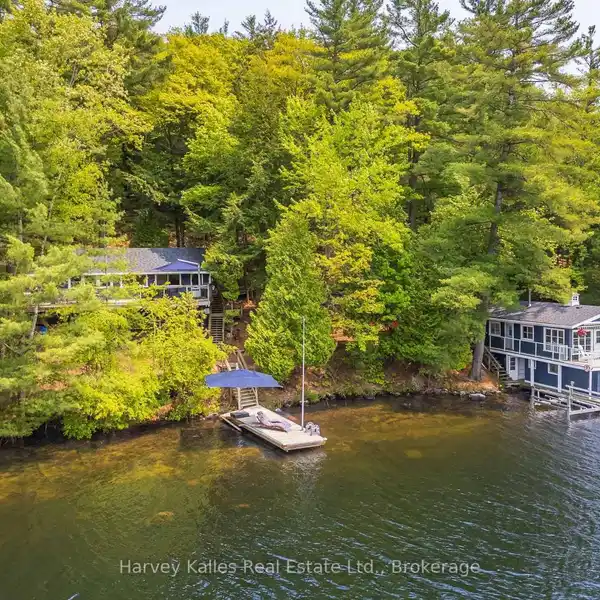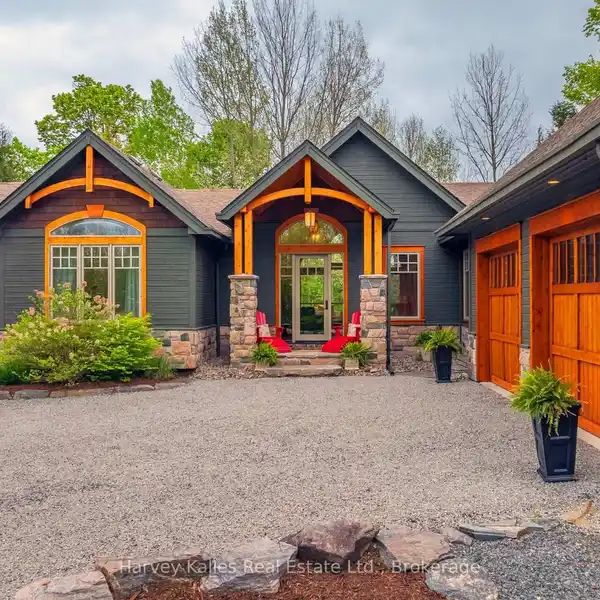Impressive Custom Residence
USD $1,083,257
36 Homestead Lane, Huntsville, Ontario, P1H 2N8, Canada
Listed by: Mark Aben | Harvey Kalles Real Estate
This impressive 5+ bed, four bath custom residence is ideally suited for large, growing or multigenerational families seeking space, comfort, and a vibrant community. Located in a newer yet well-established neighbourhood, this 5,000-plus square foot home offers bright, open-concept main floor living with a walk out to an expansive deck (approximately 48'x12') and landscaped yard backing onto green space. Designed for family gatherings and meal preparation, the chef-inspired kitchen features a large, 9' island, granite countertops, built-in appliances and two generous pantries; an appliance pantry with outlets for all of your kitchen items plus storage pantry. The living and dining areas offer inviting spaces to relax, with a cozy gas fireplace in the living room. On the main level, the primary bedroom includes a spacious walk-in closet, a luxurious ensuite with a water closet and double shower, plus direct access to a large rear deck complete with a hot tub. Also on the main floor is an additional bedroom/office, laundry room, and access to the attached double garage. Upstairs, enjoy a sitting room, 3+ generously sized bedrooms each with large closets, and one offering ensuite access. The lower level is an entertainers dream, featuring 9-foot ceilings, theatre room, a large recreation area with a pool table and shuffleboard, an office or music room, and a dedicated gym with durable rubber flooring. A 3-piece bathroom and abundant storage complete this versatile space. Outside, the well-maintained grounds complement the family-friendly neighbourhood, which offers sidewalks, streetlights, a park, and the added advantage of being on a quiet, no-through street with reduced traffic. The home is just minutes from a school, the hospital, and a short drive to downtown Huntsville. Enjoy the convenience of natural gas and municipal water and sewer services. This custom-built home was designed to meet the demands of an active family lifestyle, providing a perfect space for everyone to grow and thrive.
Highlights:
Custom cabinetry
Granite countertops
Gas fireplace
Listed by Mark Aben | Harvey Kalles Real Estate
Highlights:
Custom cabinetry
Granite countertops
Gas fireplace
Hot tub
Home gym
