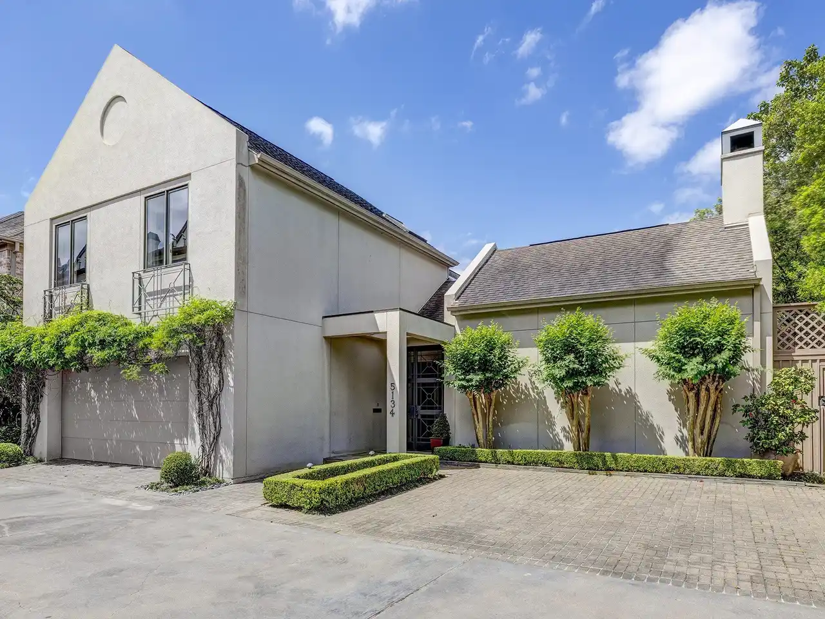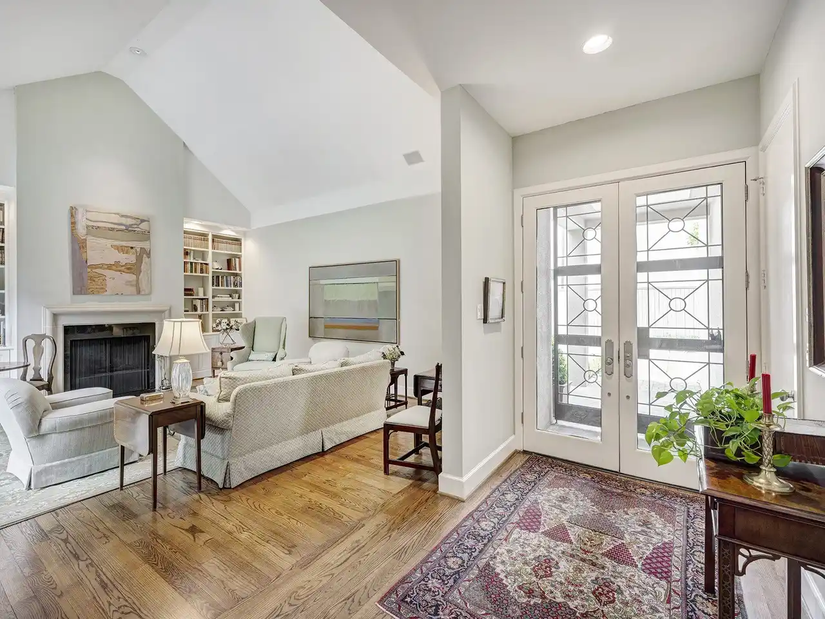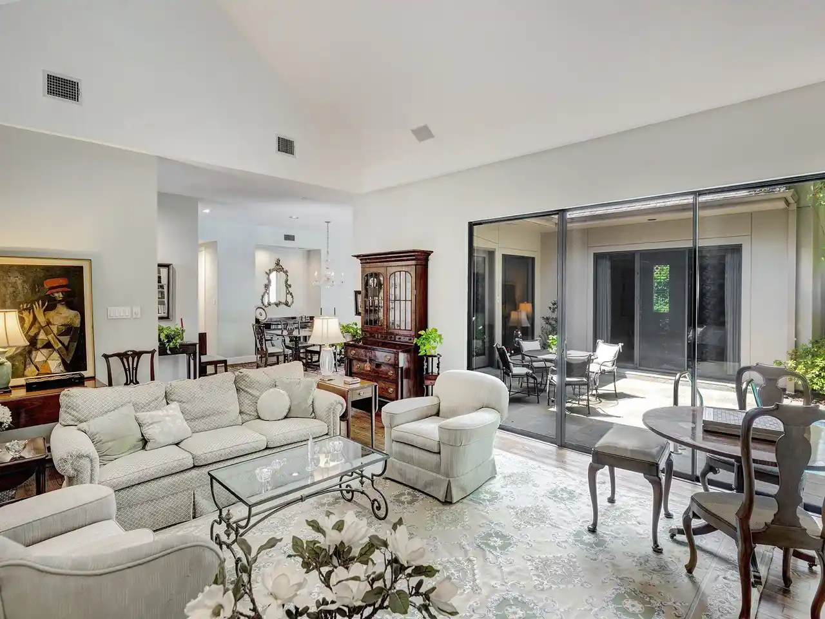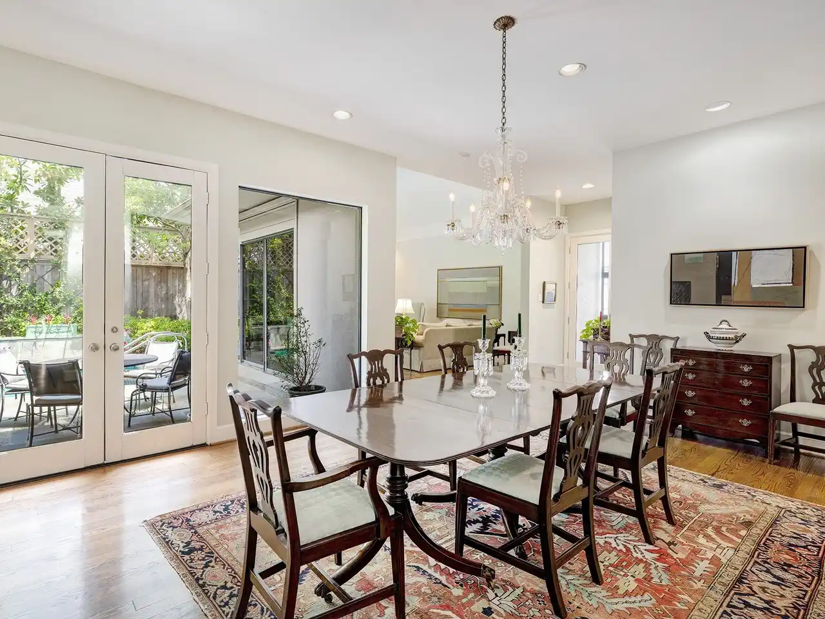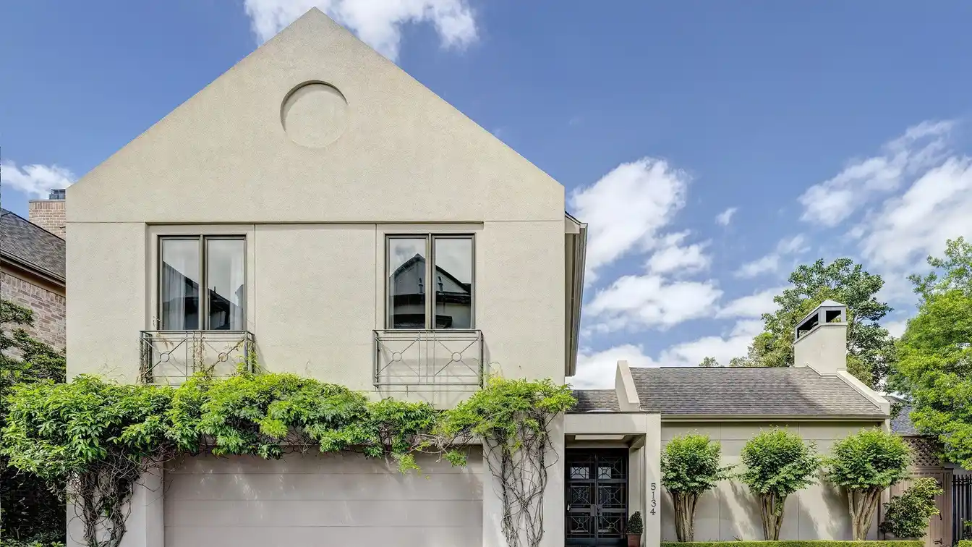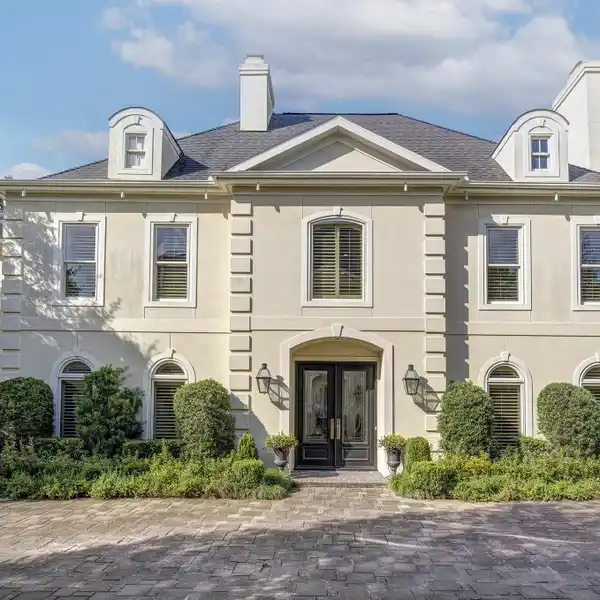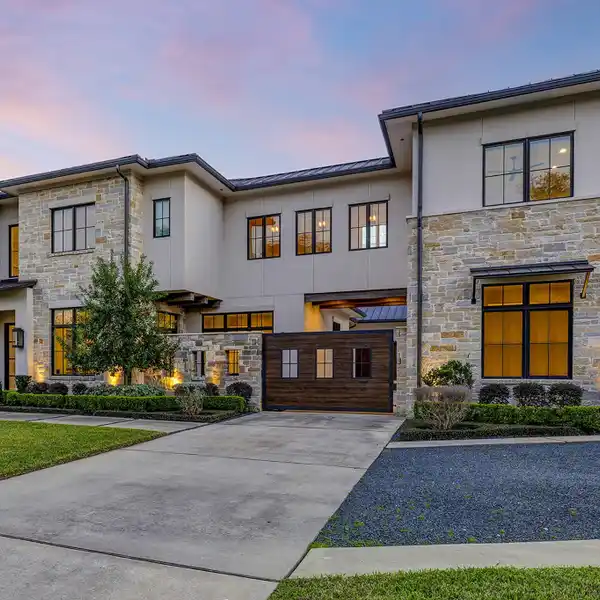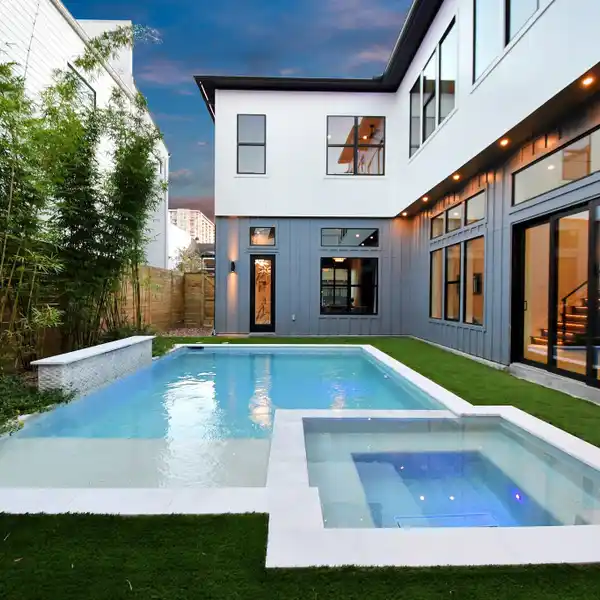Luxury and Privacy in a Prestigious Gated Community
Located in a prestigious gated community of just four custom homes, this stunning property offers luxury, privacy, & unbeatable convenience, just around the corner from Uptown Park & Post Oak Blvd. Step through the iron gate and into the welcoming front porch w/double glass doors leading to a spacious living room w/vaulted ceilings, floor-to-ceiling windows, & a wood-burning fireplace. Enjoy seamless access to a beautifully landscaped patio w/a glass mosaic-tiled plunge pool which can be viewed from the living room, dining room & primary bedroom. The kitchen features granite countertops, stainless appliances including a six-burner gas cooktop & breakfast bar. The adjoining sitting room with wet bar leads to a covered slate patio. You’ll appreciate the home office and first-floor primary suite with a large, walk-in closet and dressing area. Upstairs are two spacious bedrooms with a shared bath, and a project or game room. This thoughtful floor plan is perfect for every stage of life!
Highlights:
- Vaulted ceilings
- Wood-burning fireplace
- Glass mosaic-tiled plunge pool
Highlights:
- Vaulted ceilings
- Wood-burning fireplace
- Glass mosaic-tiled plunge pool
- Granite countertops
- Stainless appliances
- Six-burner gas cooktop
- Covered slate patio
- Walk-in closet
- Home office
- Game room

