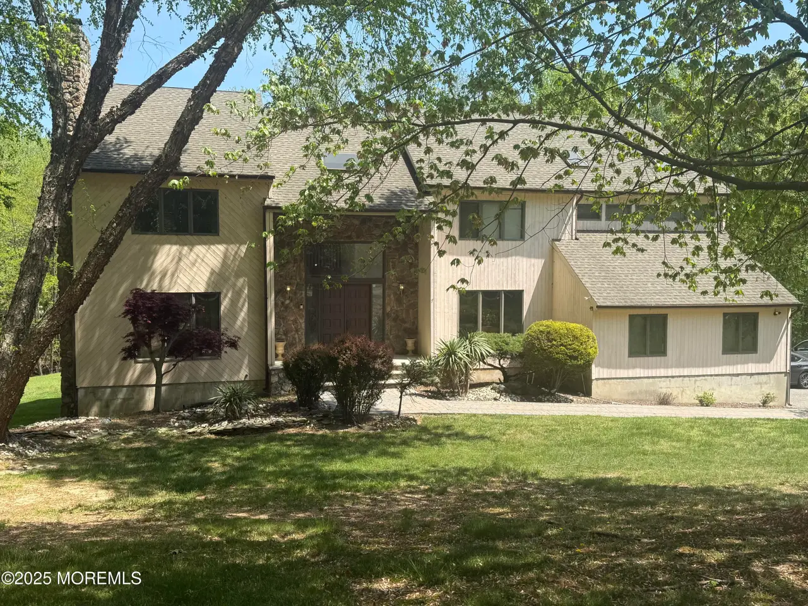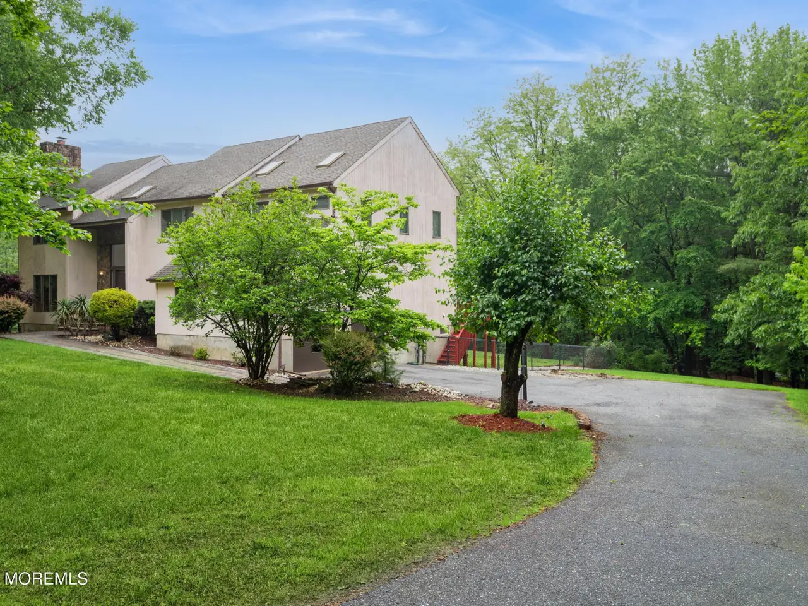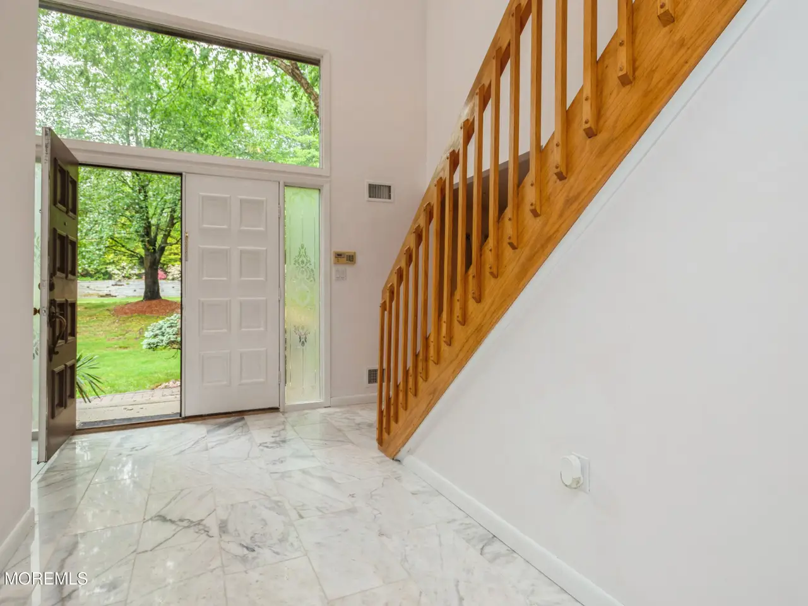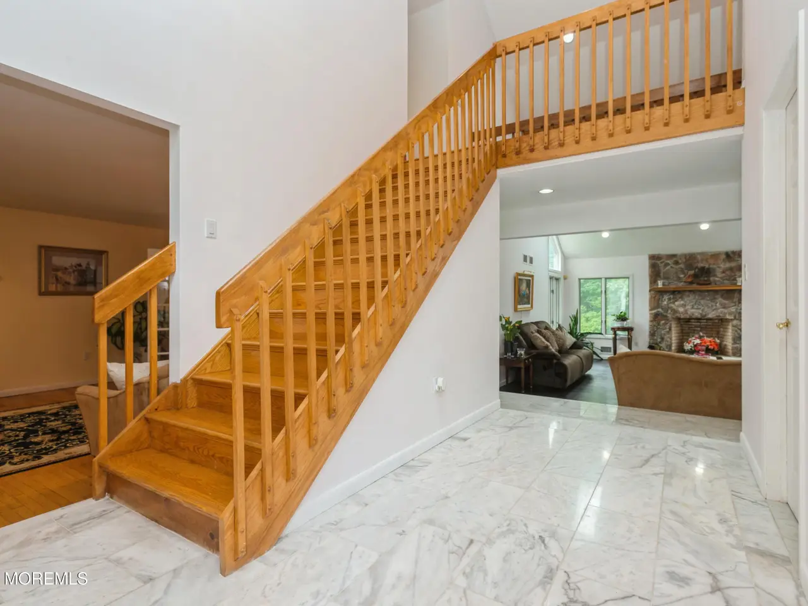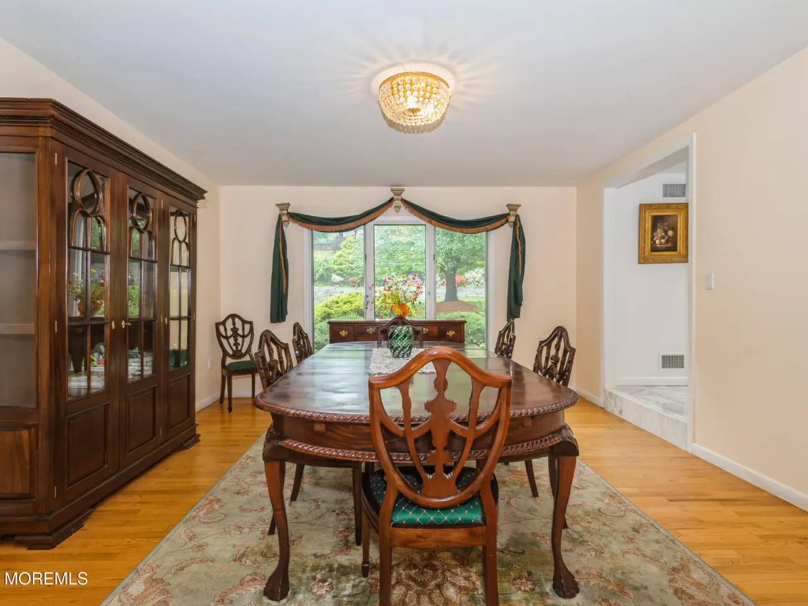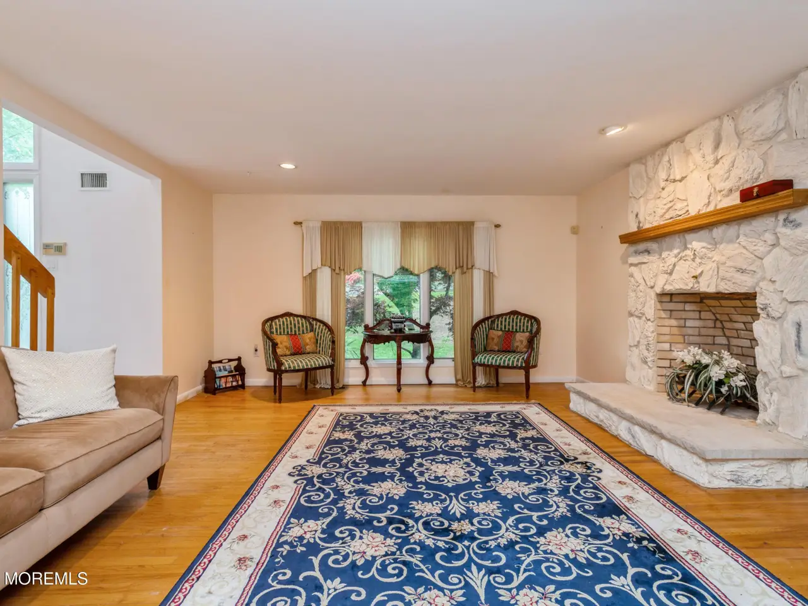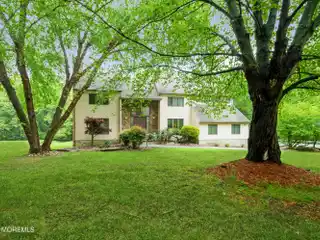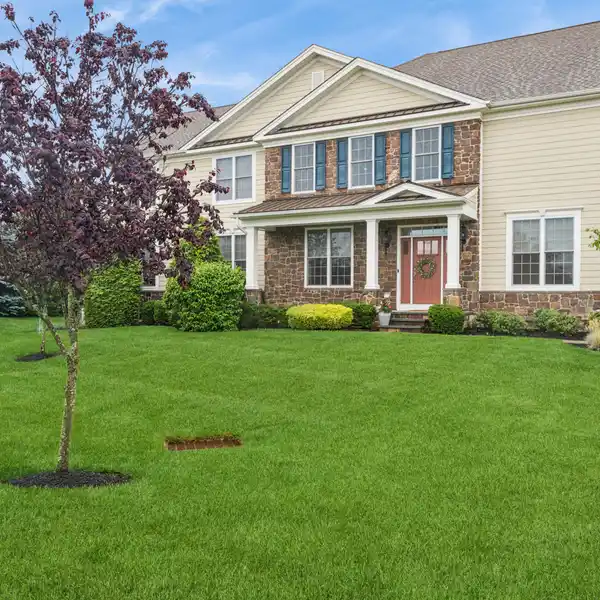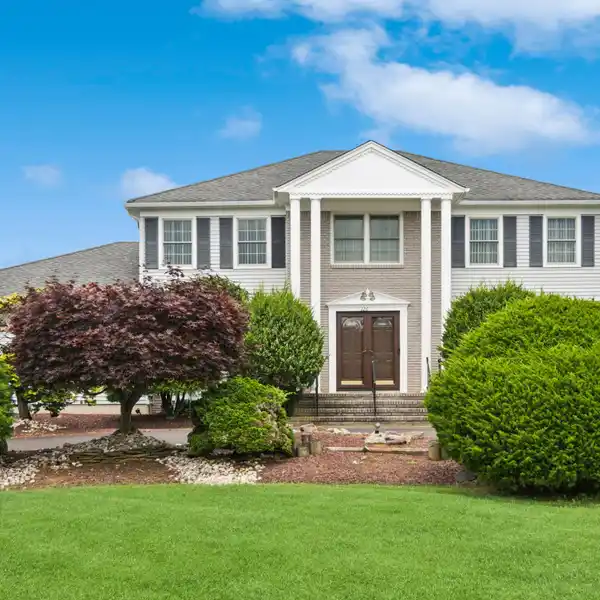Spacious Contemporary Home on a Quiet Cul-De-Sac
7 White Rock Terrace, Holmdel, New Jersey, 07733, USA
Listed by: Thomas Connors | Weichert Realtors
Nestled on a quiet cul-de-sac block and backing to serene woods, this spacious contemporary-style home offers privacy and a picturesque natural setting. A paver walkway leads to a double-door entry and a two-story foyer with marble floors. The formal living room features a cozy fireplace and opens through French doors to a private office overlooking the wooded yard ideal for working from home. The expansive two-story great room boasts a dramatic stone fireplace, hardwood floors, and access to the rear deck. Designed for entertaining, the oversized eat-in kitchen includes newer double ovens, dual cooktops, a center island, and direct deck access. The kitchen flows seamlessly into a generously sized dining room with hardwood floors. The first floor also features a newly renovated full bath and a convenient laundry area. Upstairs, you'll find 4 bedrooms with newer installed hardwood flooring. The primary suite with a cathedral ceiling, a spacious sitting area, two walk-in closets, and bath with double sinks, a separate shower, and a whirlpool-style tub plus French door to deck. The finished walkout basement offers high ceilings, ceramic tile flooring, recessed lighting, a full bath, and sliding doors to a paver patio perfect for additional living or entertaining space. House presents the perfect opportunity to design and customize a residence tailored to your lifestyle.
Highlights:
Marble foyer
Stone fireplace
Hardwood floors
Listed by Thomas Connors | Weichert Realtors
Highlights:
Marble foyer
Stone fireplace
Hardwood floors
Updated kitchen
Cathedral ceilings
Walk-in closets
Whirlpool-style tub
Finished walkout basement
Recessed lighting
Paver patio

