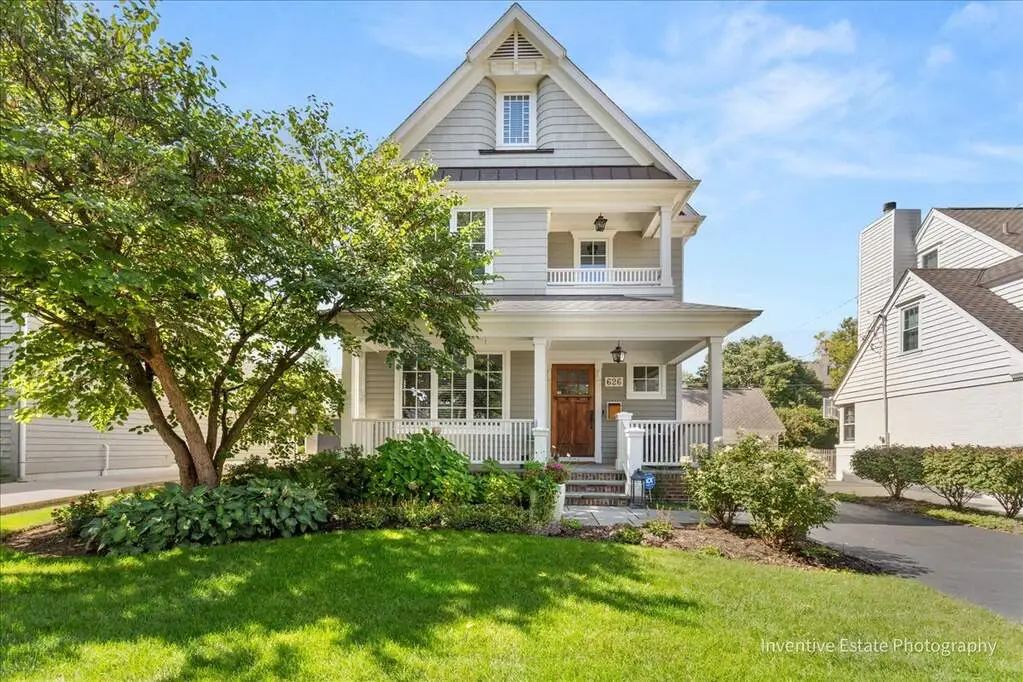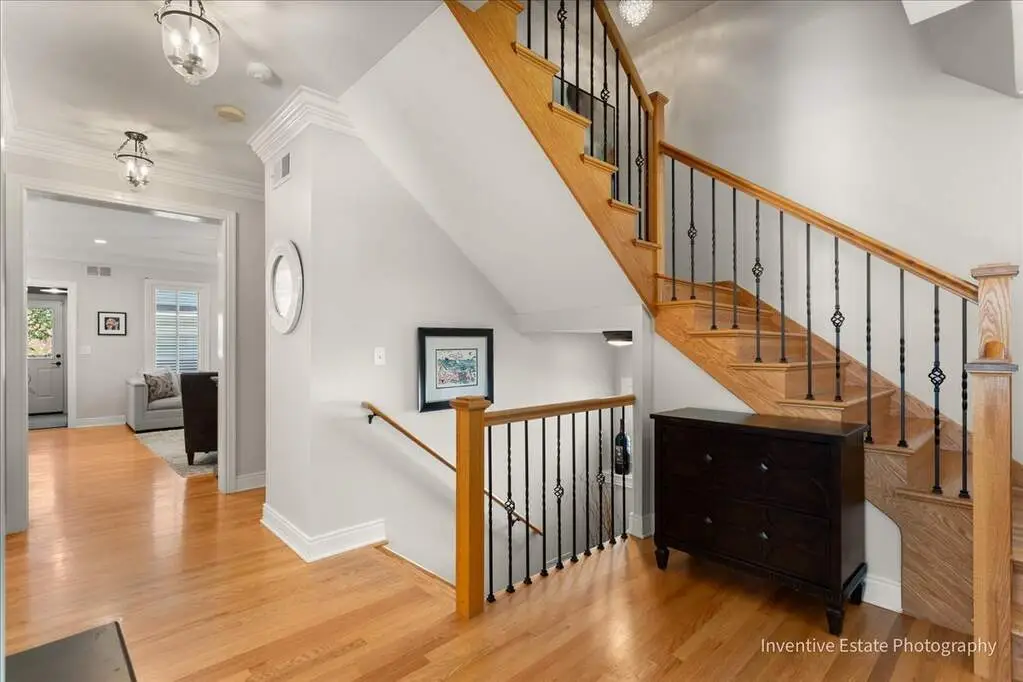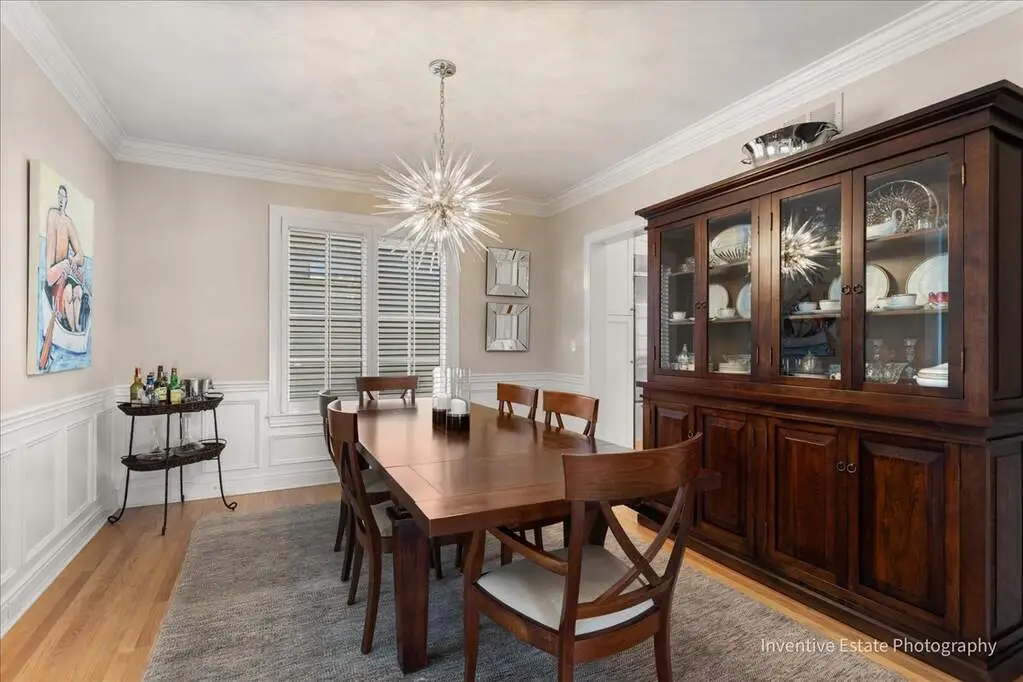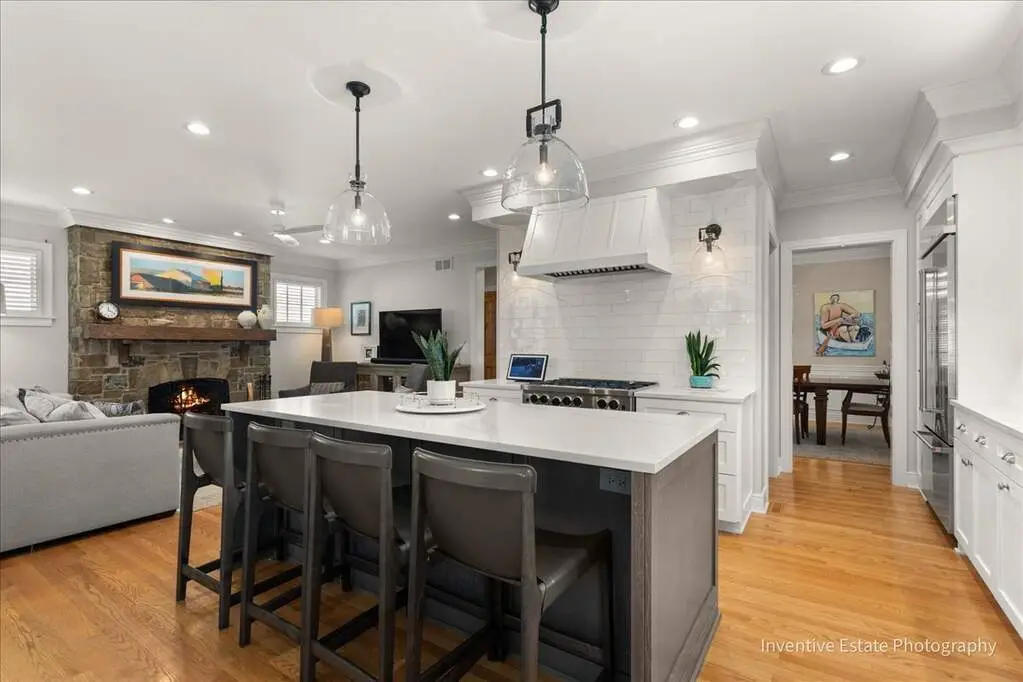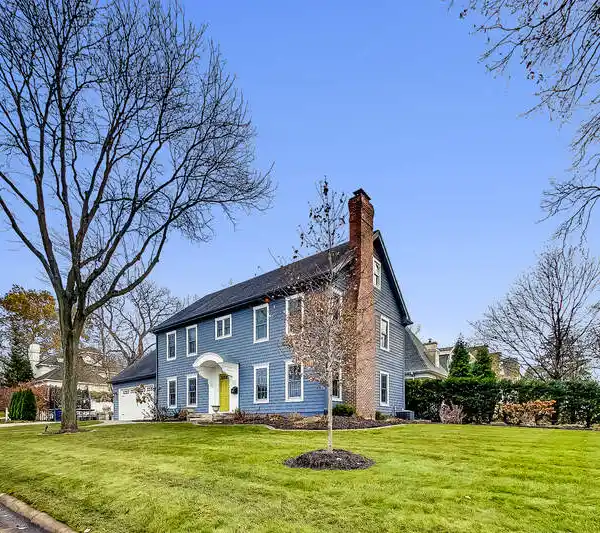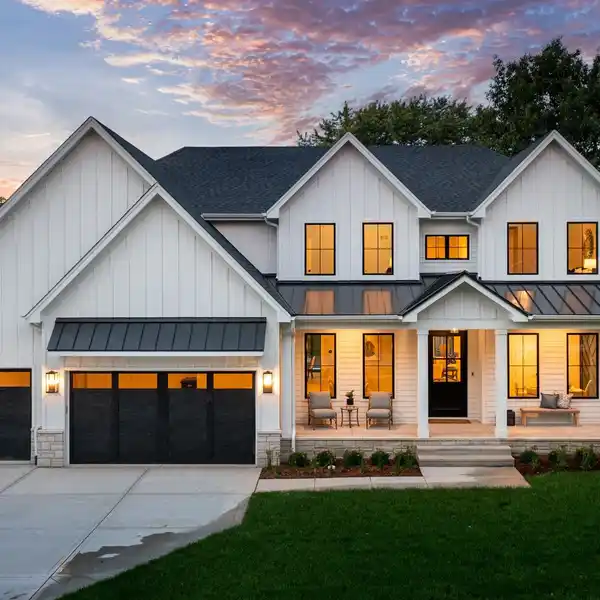Residential
626 South Bodin Street, Hinsdale, Illinois, 60521, USA
Listed by: Wendy Wight | @properties Christie’s International Real Estate
This stunning home, reimagined by a local designer in 2020, is perfectly situated on one of Hinsdale's most desirable streets. The open, sun-filled floor plan features gleaming hardwood floors throughout. The gourmet kitchen offers a large quartz island, an eat-in area, a butler's pantry with access to the formal dining room, and a walk-in pantry. The adjacent family room showcases a beautiful stone fireplace, creating a warm and inviting gathering space. The 2nd level includes four spacious bedrooms, walk-in closets, plus a balcony. The versatile 3rd level provides a bedroom, office space, and full bath-ideal for guests, work, or play. The fully finished basement adds even more living space with a large recreation room, brick fireplace, custom built-ins, and a bathroom. Enjoy outdoor living on the expansive bluestone patio with a custom-built fireplace, or relax on the charming front porch overlooking the tree-lined street. All within walking distance to Madison Elementary, downtown Hinsdale, and the Metra train-this home is truly move-in ready.
Highlights:
Custom-built fireplace
Stone fireplace
Gourmet kitchen with quartz island
Listed by Wendy Wight | @properties Christie’s International Real Estate
Highlights:
Custom-built fireplace
Stone fireplace
Gourmet kitchen with quartz island
Hardwood floors
Expansive bluestone patio
Walk-in pantry
Brick fireplace
Balcony
Butler's pantry
Custom built-ins
