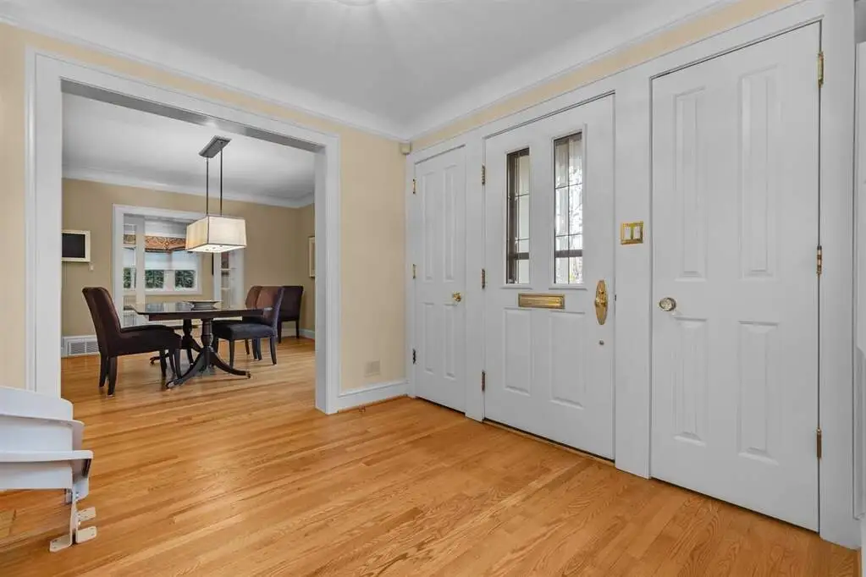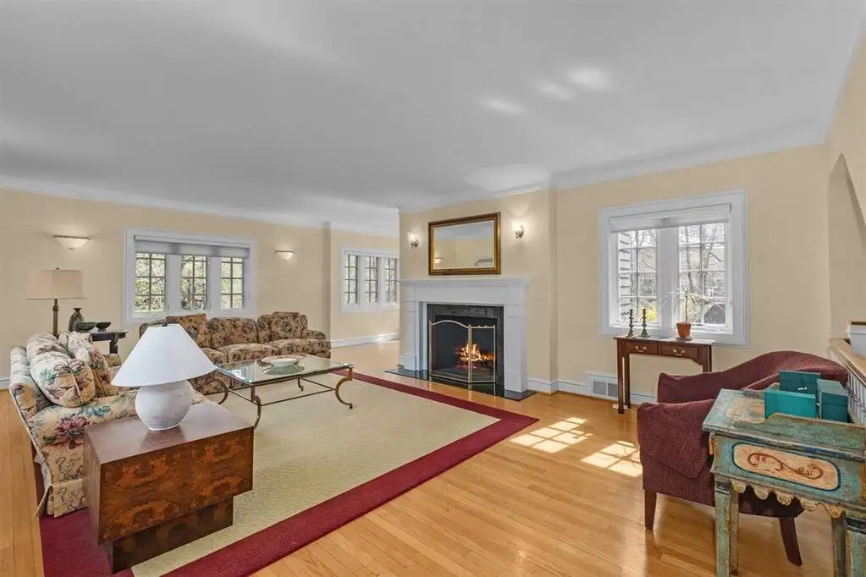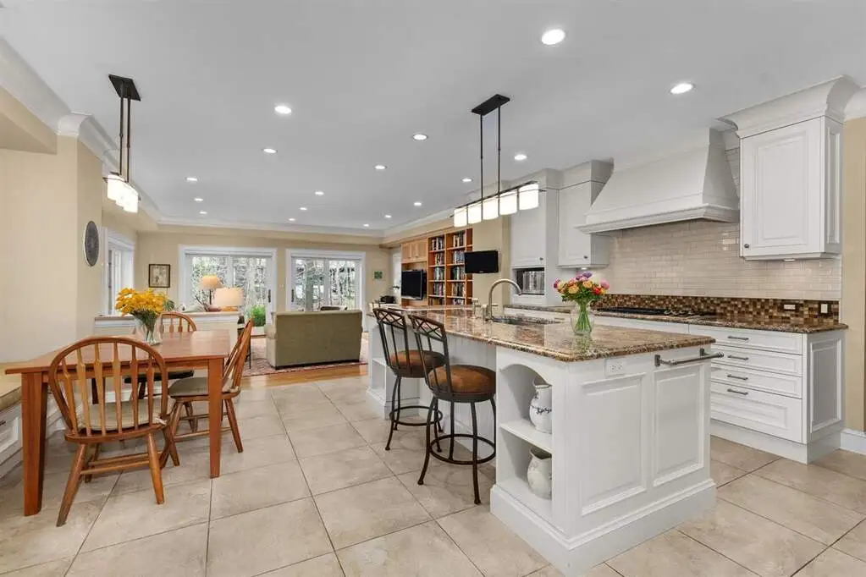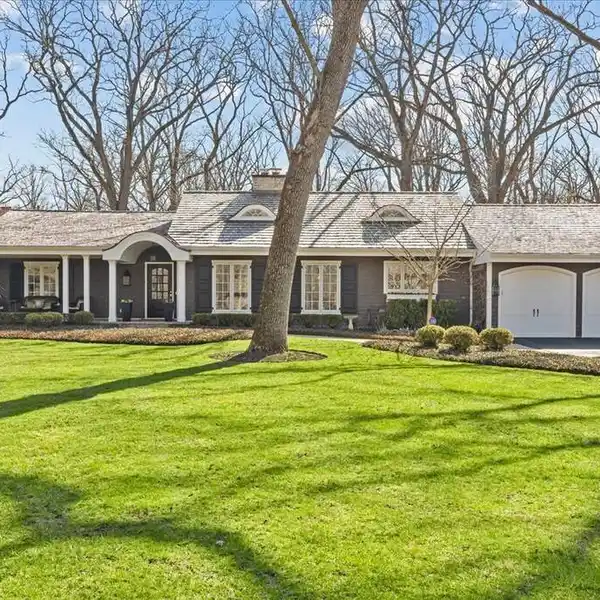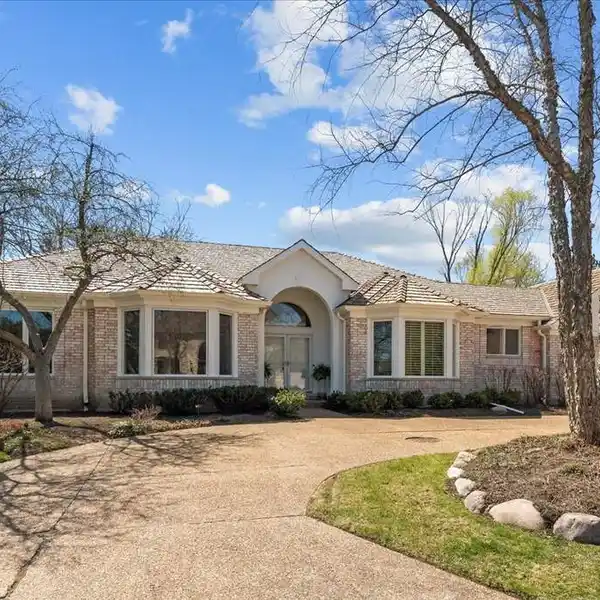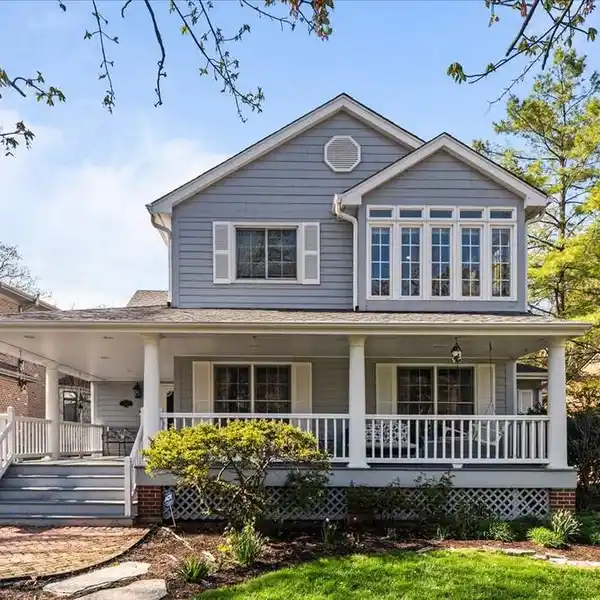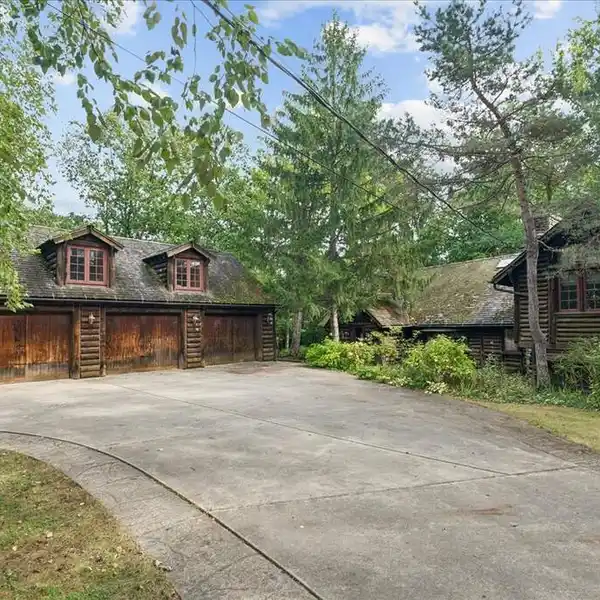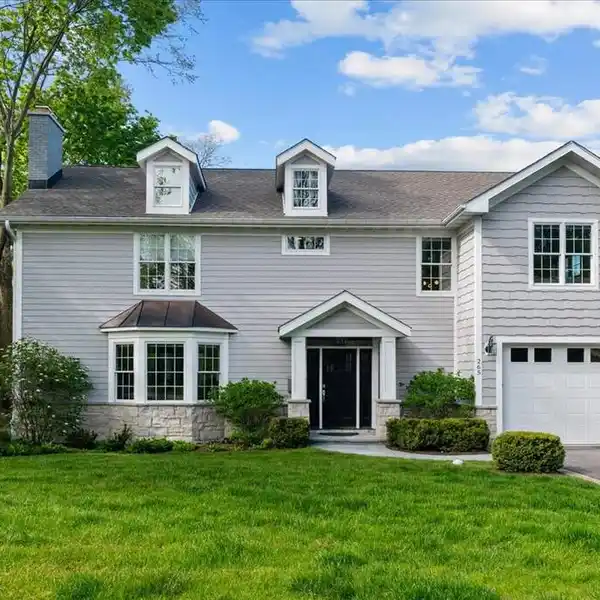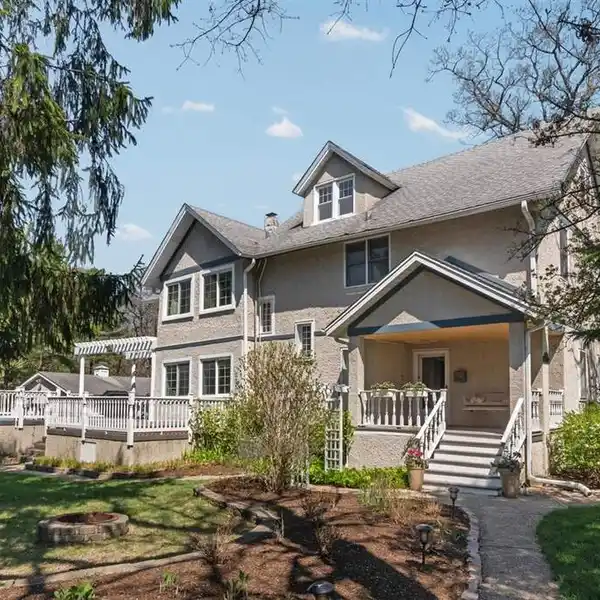Residential
Gracious Braeside Tudor in southeast Highland Park. This classic home has private beach rights and overlooks the lush ravine. The home has been completely renovated by current owners, combining traditional charm with 21st century upgrades. Professionally landscaped with flowering trees and shrubs. The first-floor family room boasts high-end custom cabinetry and ravine views. Sliding glass doors lead to a large bluestone terrace. The adjacent Chef's kitchen boasts all high end a stainless-steel appliance. Spacious mudroom just off the garage. A living room with coved ceiling and marble faced fireplace, a classic dining room, large guest bathroom, and hideaway sunroom with sliding glass doors to terrace complete the first floor. The second floor has a primary suite with skylights and a large wall of windows overlooking the ravine. Two walk-in closets, and a bathroom with heated floor, double sinks, high end cabinetry and walk in shower complete the picture. There are three additional bedrooms and two additional full bathrooms - each with heated floors. A walkout basement with fireplace leads to a stone patio, perfect recreation room, office or exercise. Additional bedroom with full bath and laundry room make up the basement. Completing the picture are an underground sprinkler system and fenced dog run. Three block walk to Ravinia Festival, Green Bay Trail and the Chicago Botanic Gardens. This home is truly the home of your dreams.
Highlights:
- Custom cabinetry
- Ravine views
- Chef's kitchen
Highlights:
- Custom cabinetry
- Ravine views
- Chef's kitchen
- Bluestone terrace
- Marble-faced fireplace
- Heated bathroom floors
- Walk-in closets
- Walkout basement with fireplace
- Stone patio
- Underground sprinkler system



