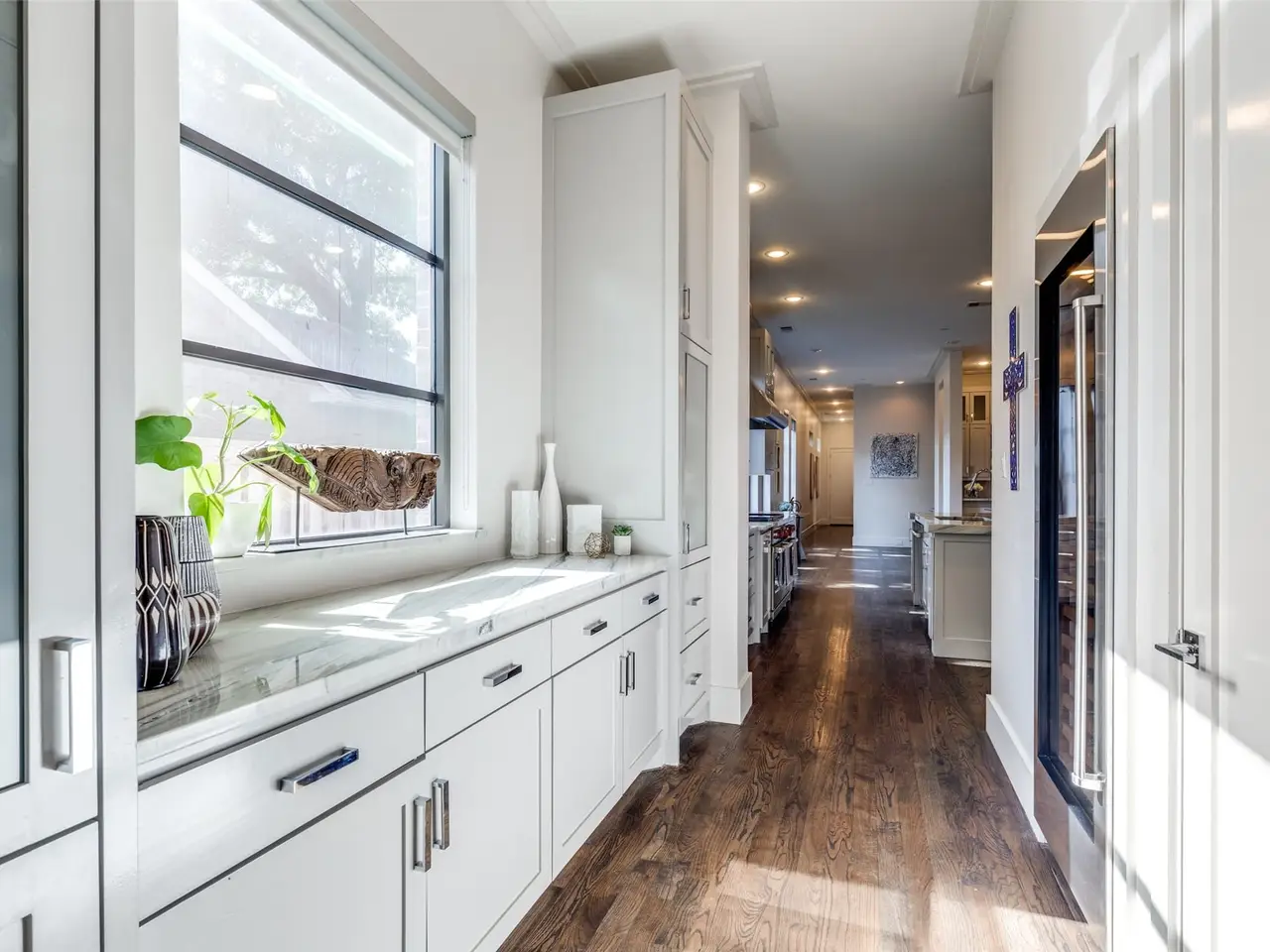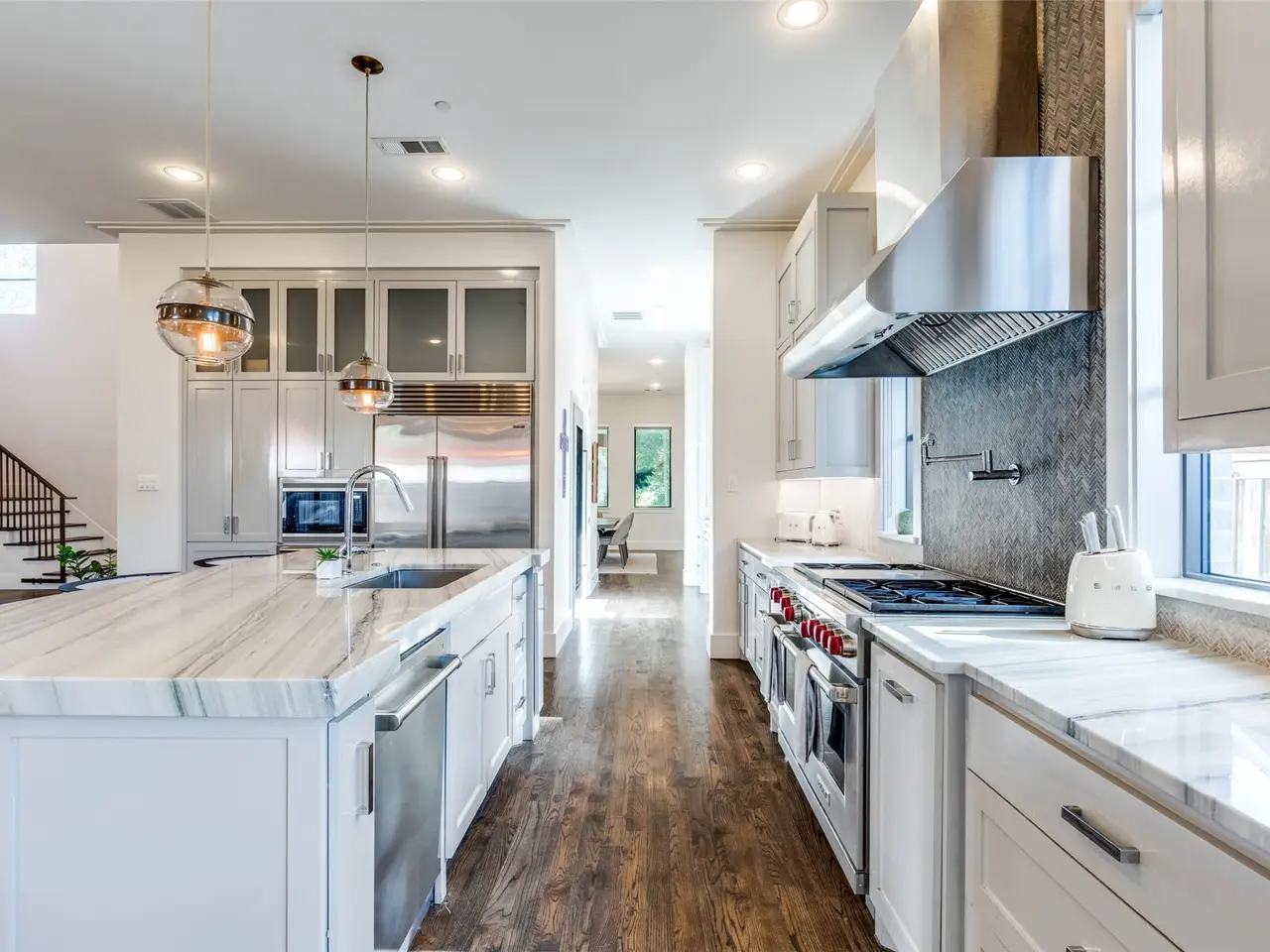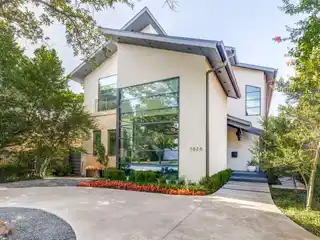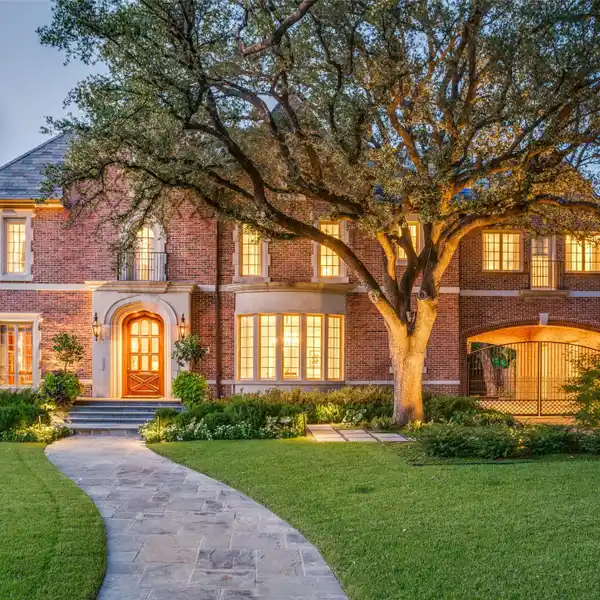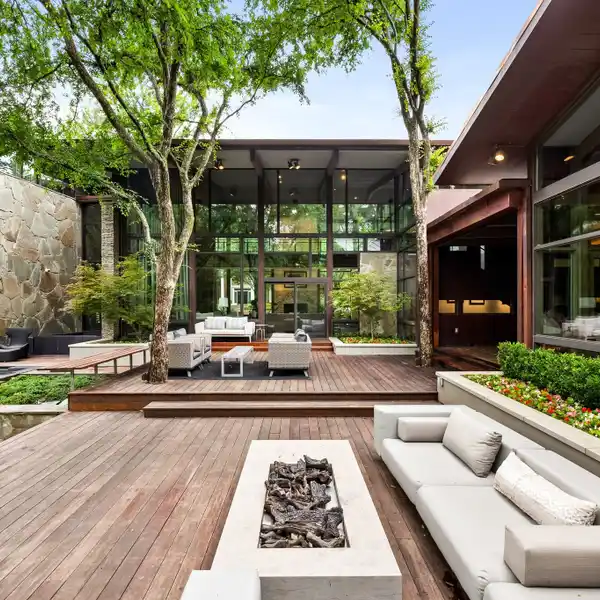Modern Stunner in Ideal Location
3828 Mockingbird Lane, Dallas, Texas, 75205, USA
Listed by: Deanne Brock | Allie Beth Allman & Associates
Introducing a stunning modern residence ideally situated just blocks from Dallas Country Club, HP Village, Snider Plaza, and the highly regarded schools including Armstrong Elementary, Highland Park Intermediate and Middle Schools. From the moment you step inside, the expansive living and entertaining spaces speak to a refined yet welcoming lifestyle, with large windows that frame views of the pool, sauna and a Venetian plaster accent wall surrounding the fireplace in the living area. The heart of the home is centered around the chef's kitchen, outfitted with a professional Wolf range, a 48-inch Sub-Zero refrigerator, two Sub-Zero refrigerated drawers, and an approximately 150-bottle Sub-Zero wine cooler - an ensemble that balances performance and sophistication. The home flows gracefully to an elegant office, where soaring 16-foot coffered ceilings and a dramatic 14-foot-high wall of windows bathe the space in natural light. Beyond, an open loft overlooks the first floor, offering both visual connection and a sense of spaciousness. A wet bar, complete with a Scotsman ice maker and Sub-Zero refrigerator, rounds out the living and entertaining experience in style. A first-floor bedroom with en-suite bath offers convenience and privacy, while upstairs, three additional large bedrooms each feature their own luxurious baths. The expansive primary suite is a sanctuary unto itself, boasting a luxury bath and a sprawling 20x19-foot walk-in closet. A wet bar, complete with a Scotsman ice maker and Sub-Zero refrigerator, rounds out the living and entertaining experience in style. Home is also equipped with a whole home Generac Generator.
Highlights:
Pool with Venetian plaster accent wall
Chef's kitchen with professional Wolf range
Sub-Zero appliances ensemble
Listed by Deanne Brock | Allie Beth Allman & Associates
Highlights:
Pool with Venetian plaster accent wall
Chef's kitchen with professional Wolf range
Sub-Zero appliances ensemble
Soaring 16-foot coffered ceilings
Dramatic 14-foot-high wall of windows
Scotsman ice maker wet bar
Expansive primary suite with luxury bath
Sprawling 20x19-foot walk-in closet
Whole home Generac Generator




