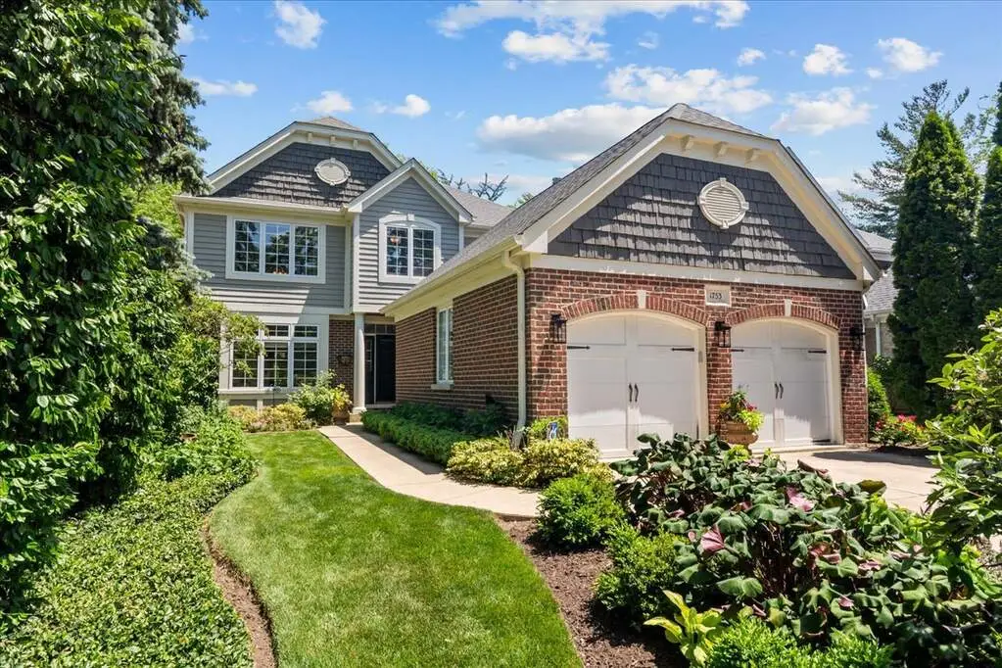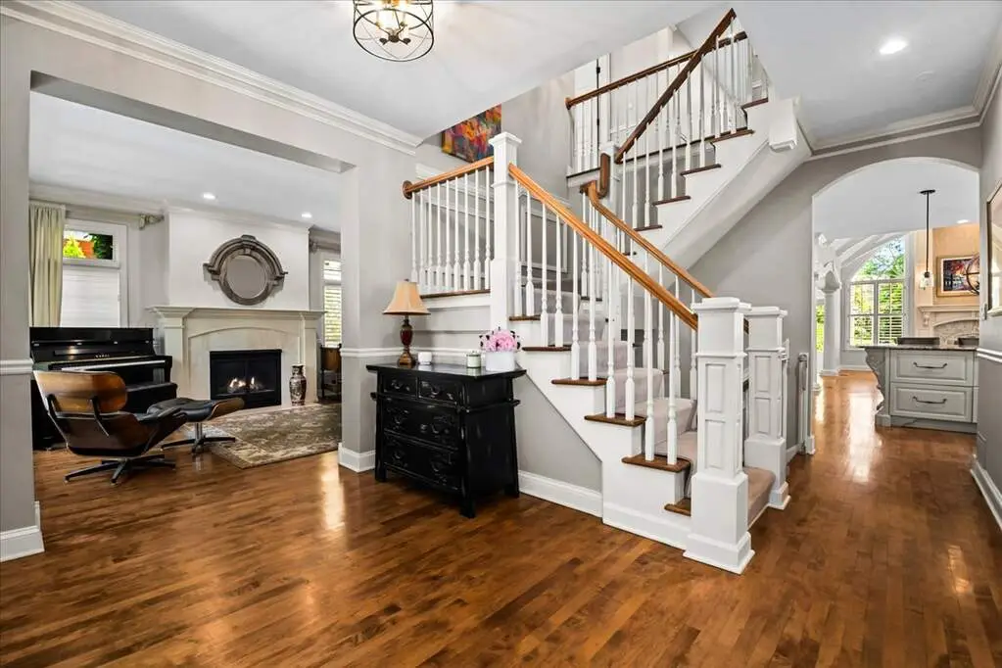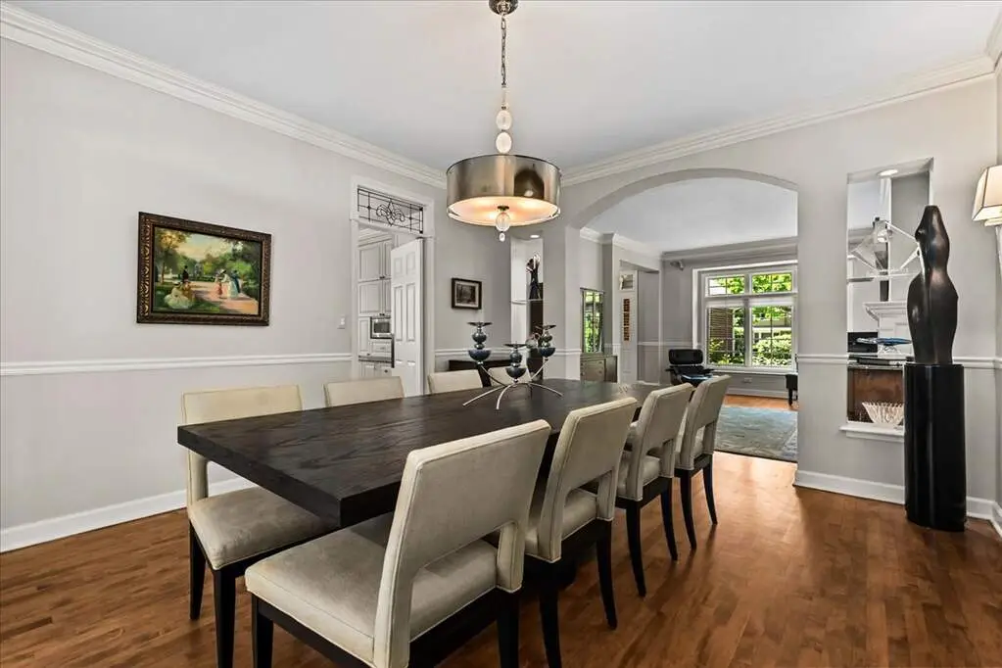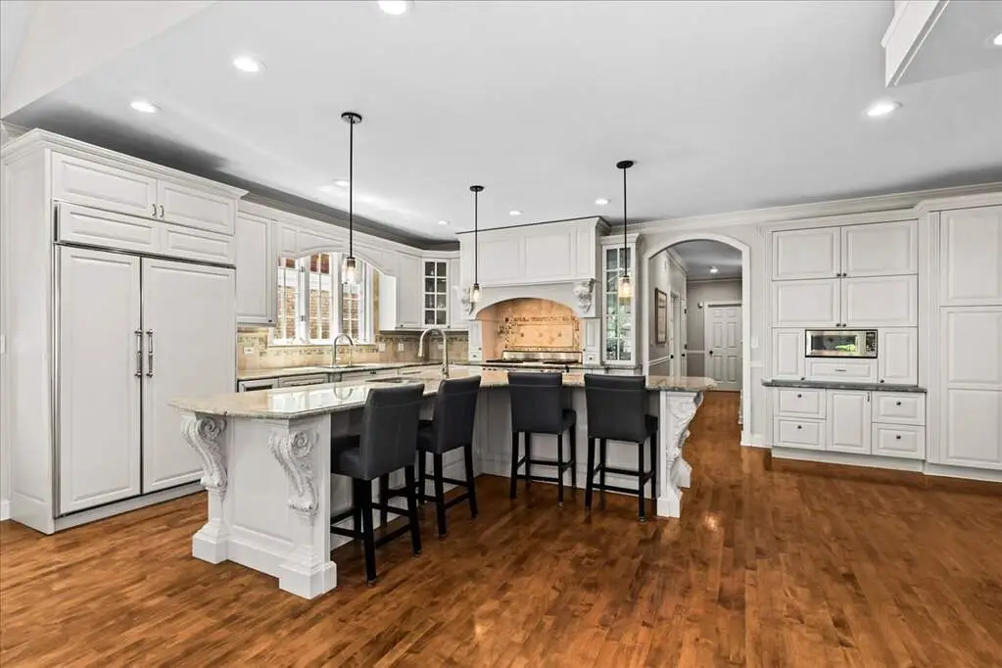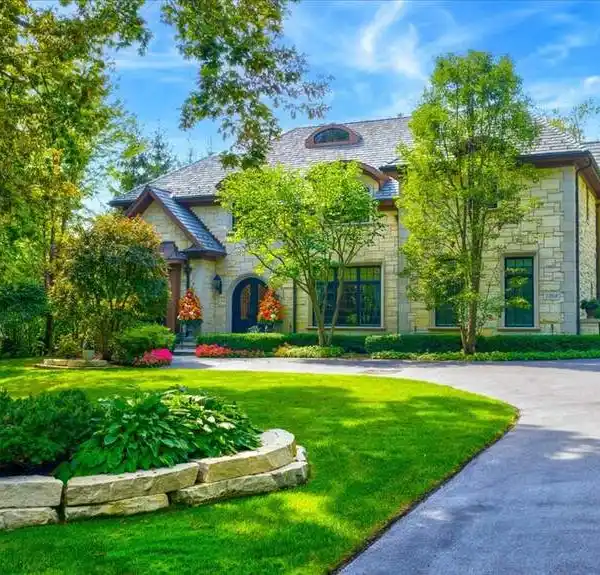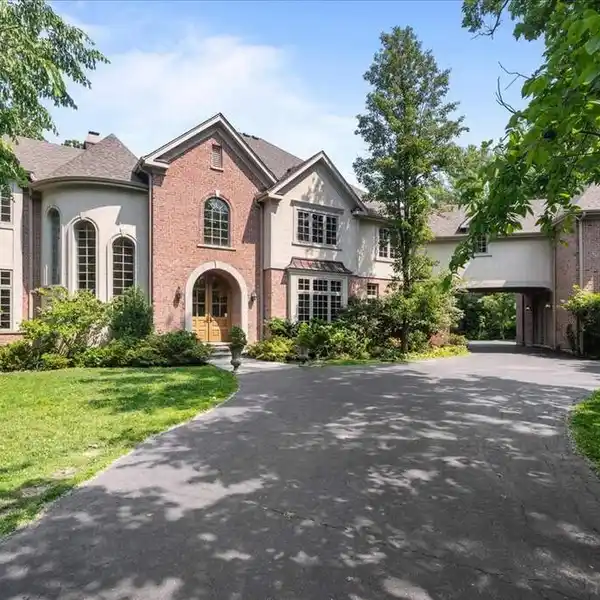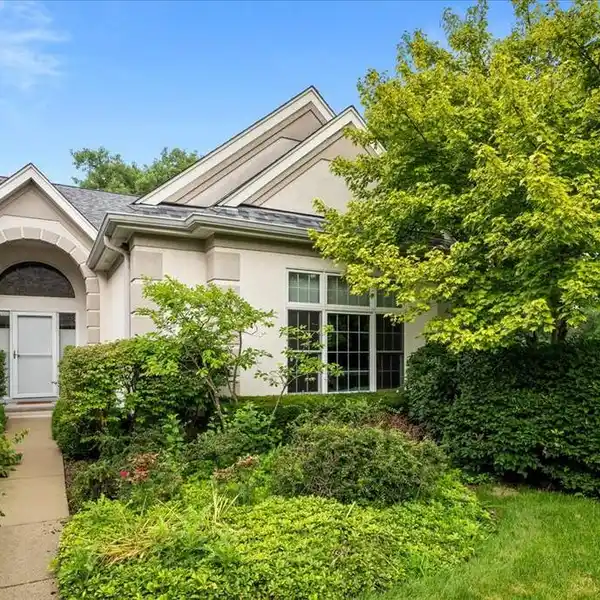Beautifully Updated and Expanded Home in Sunset Park
1753 Elmwood Drive, Highland Park, Illinois, 60035, USA
Listed by: Beth Wexler | @properties Christie’s International Real Estate
Expanded and beautifully updated, this 5-bedroom, 4 full and 1 half bath home is located in sought-after Sunset Park. This home features an open floor plan with generous room sizes, abundant natural light, hardwood floors and updated lighting throughout. The first floor offers a formal living room with limestone surround fireplace that flows into the dining room with French doors, plus a private office adorned with designer wallcovering. A chef's kitchen is a standout with custom cabinetry, high-end stainless steel appliances, granite counters, a large island and built-in wet bar area. A sun-drenched breakfast room with vaulted, beamed ceiling and fireplace sets the perfect stage for family gatherings. The kitchen opens to a spacious family room with custom lighting and access to a two-tiered bluestone patio. A large mudroom with built-ins and laundry is conveniently located off the two-car garage. Upstairs, the primary suite features a tray ceiling, limestone surround fireplace, two walk-in closets and a luxurious, recently updated bath with a floating double vanity, heated floors, freestanding soaking tub, steam shower and private commode closet. The second bedroom is a private retreat, complete with a tray ceiling, walk-in closet and en-suite bath. Three additional bedrooms with professionally organized closets share a newly renovated hall bath. An additional laundry area on the second floor adds everyday convenience. The finished lower level includes a spacious recreation room, gym, full bath and ample storage. The fully fenced backyard is professionally landscaped with lighting, underground sprinklers and expansive patio - perfect for summer entertaining. Additional upgrades include a new roof, backup generator and security system. All this, just steps from Sunset Park, offering walking and biking paths, playgrounds, tennis courts and sports fields. An easy walk-to-town location close to shopping, dining and everything Highland Park has to offer.
Highlights:
Limestone fireplace
Chef's kitchen with custom cabinetry
Vaulted, beamed ceiling
Listed by Beth Wexler | @properties Christie’s International Real Estate
Highlights:
Limestone fireplace
Chef's kitchen with custom cabinetry
Vaulted, beamed ceiling
Two-tiered bluestone patio
Primary suite with tray ceiling
Freestanding soaking tub
Professionally organized closets
Gym
Backup generator
Professionally landscaped backyard
