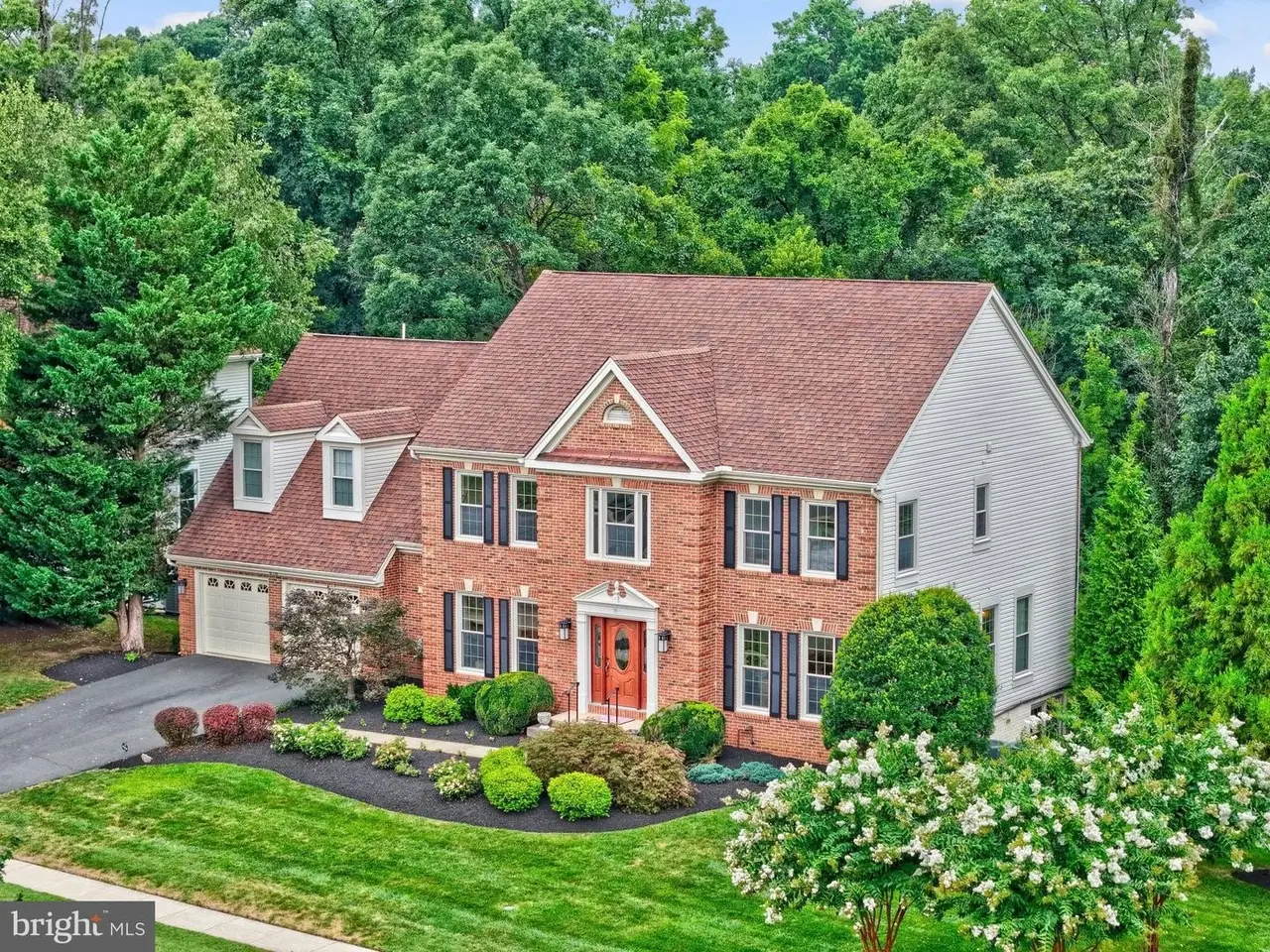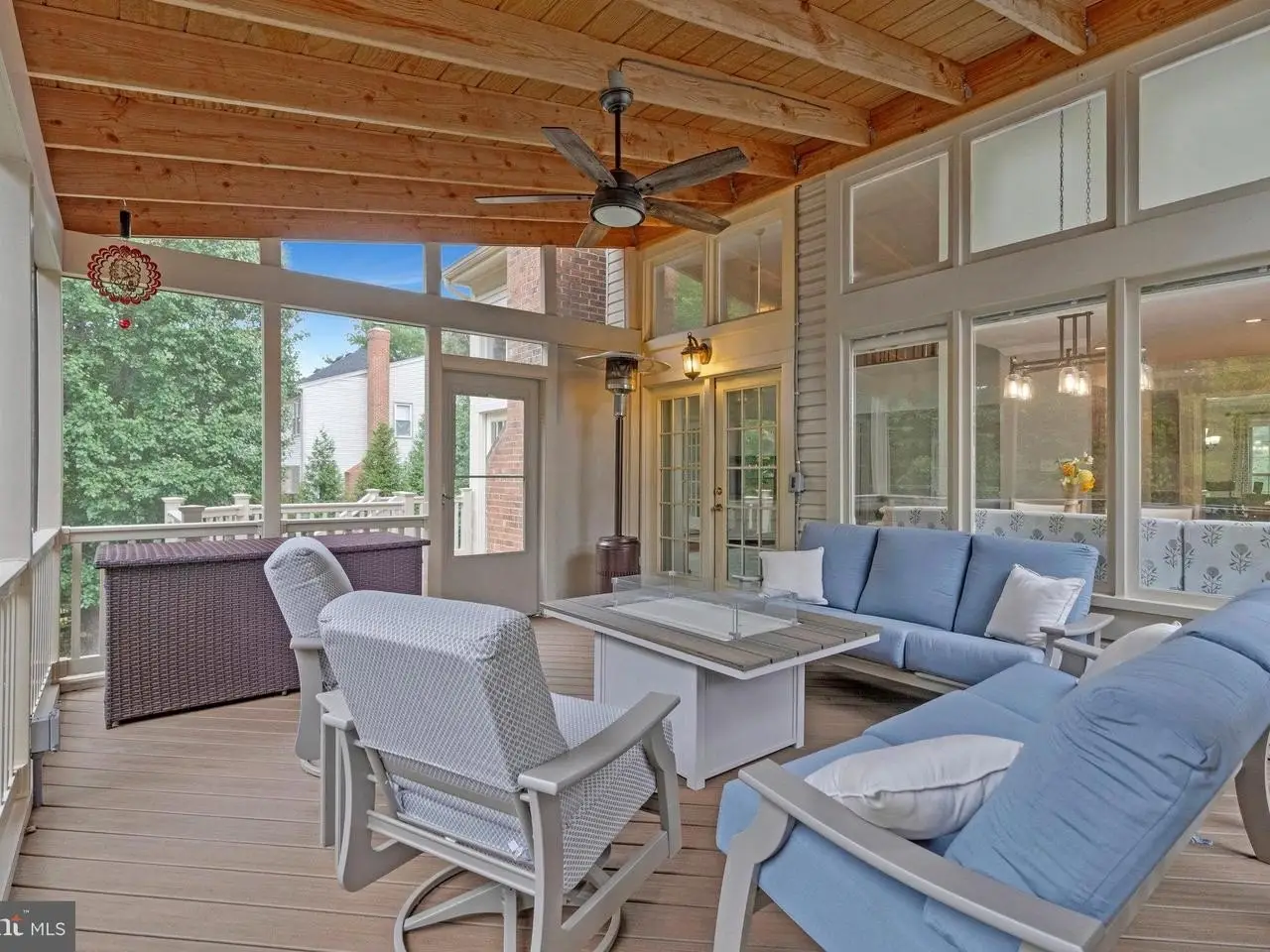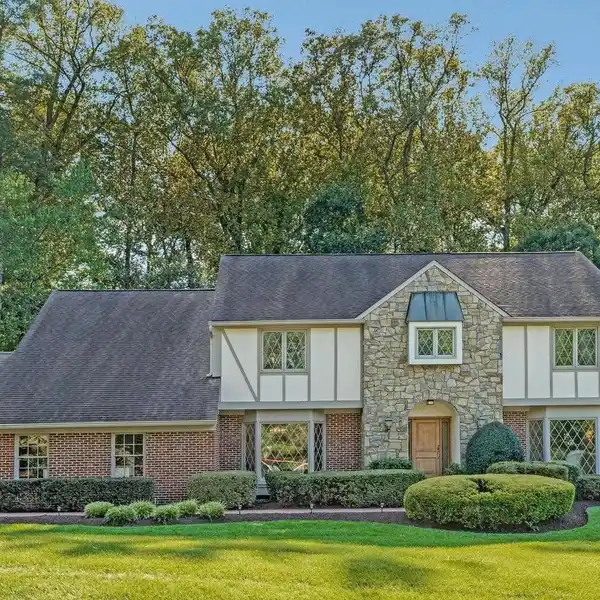Exceptional Residence in Old Dranesville Hunt Club
678 Old Hunt Way, Herndon, Virginia, 20170, USA
Listed by: Julie Nirschl | Long & Foster® Real Estate, Inc.
Home under contract. Be ready to fall in love with 678 Old Hunt Way. An exceptional and beautifully maintained residence in the sought-after Old Dranesville Hunt Club neighborhood in North Herndon. Prepare to be impressed with the five bedrooms and four bathrooms sited on a park-like .41 acre lot. Offering over 5000 square feet on three finished levels this home boasts a move-in ready floor plan with fantastic location near olde town Herndon, Reston Towncenter, Loudoun One, Dulles airport and major commuter routes. With impressive curb appeal, the front walk way leads to the large welcoming foyer which opens to an inviting floorplan offering both formal and informal spaces. Spectacular custom kitchen with access to an expansive composite deck, a MAGNIFICANT (2022) screened porch and gazebo with wonderful, priceless views of nature. Hardwood floors flow throughout the main and upper level complemented by recessed lighting and elegant crown molding, this home is a true must see. The custom kitchen features stainless steel appliances, double oven, center island, pendant lighting, wine refrigerator, additional prep sink, granite countertops and a breakfast nook which opens to the dramatic two story family room with wood burning fireplace-perfect for everyday living and entertaining. The family room is flooded with natural light from a dramatic wall of windows, skylights and cathedral ceiling. Main level office with built in shelving, living and dining rooms laundry room and a half bath finish up the main level. Upstairs you'll find four spacious bedrooms and two full bathrooms, including a lovely expansive Primary Suite with an updated en-suite bath featuring a walk-in shower, soaking tub, three closets and a double vanity. The finished, expansive, walk-out lower level adds versatile living space with a recreation room, a fifth bedroom, full bath, bonus room, game room, built in shelving and a utility room with storage. The garage is prewired outlet for an EV charging station. Enjoy the privacy of a lovely rear yard with lush landscaping and landscape lighting-ideal for relaxing or hosting friends & family. Wonderful neighborhood social committee, a tennis court and sidewalks, this is the perfect combination of comfort and convenience in the heart of Herndon. Close proximity to: walking trails, the high school, Reston Hospital, Reston Town Center, Metro Rail, Herndon Municipal Golf Course, local restaurants, Dulles airport. Active HOA with annual Block Party, Chili Cook Off, Back to School Party, 4th of July parade, Holiday party and more.
Highlights:
Custom kitchen with stainless steel appliances and granite countertops
Expansive composite deck, screened porch, and gazebo
Hardwood floors, recessed lighting, and elegant crown molding
Listed by Julie Nirschl | Long & Foster® Real Estate, Inc.
Highlights:
Custom kitchen with stainless steel appliances and granite countertops
Expansive composite deck, screened porch, and gazebo
Hardwood floors, recessed lighting, and elegant crown molding
Dramatic two-story family room with wood-burning fireplace
Updated en-suite primary bathroom with walk-in shower and soaking tub
Finished walk-out lower level with versatile living spaces
Prewired outlet for EV charging station in garage
Lovely rear yard with lush landscaping and lighting
Neighborhood amenities including tennis court and sidewalks
Convenient location near schools, hospital, restaurants, and airport

















