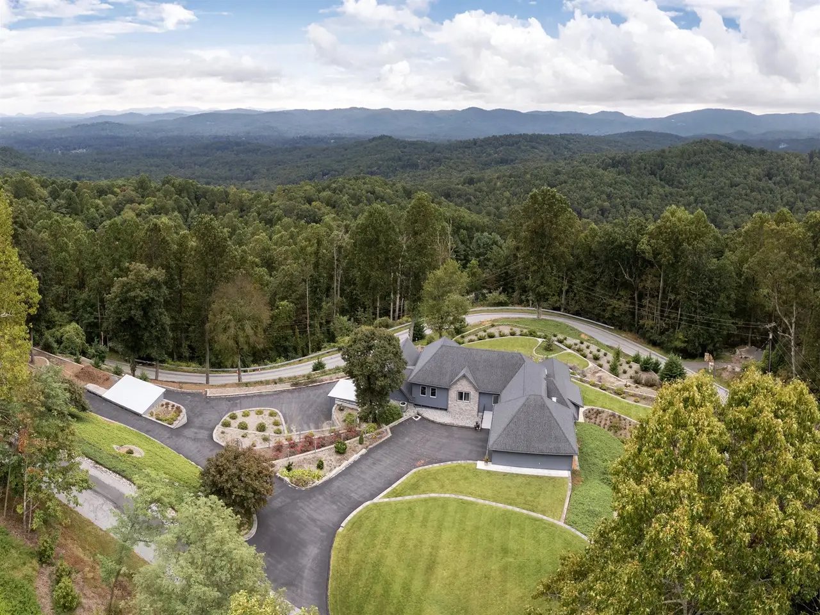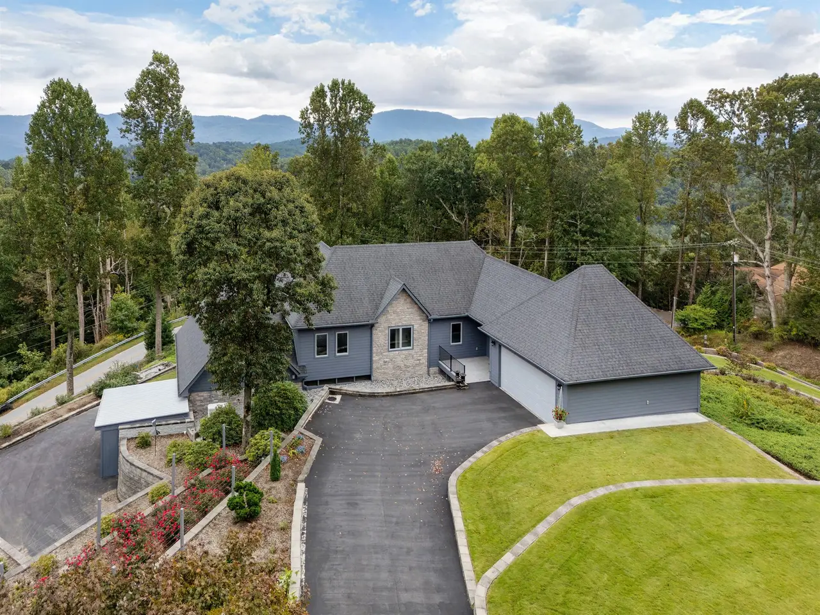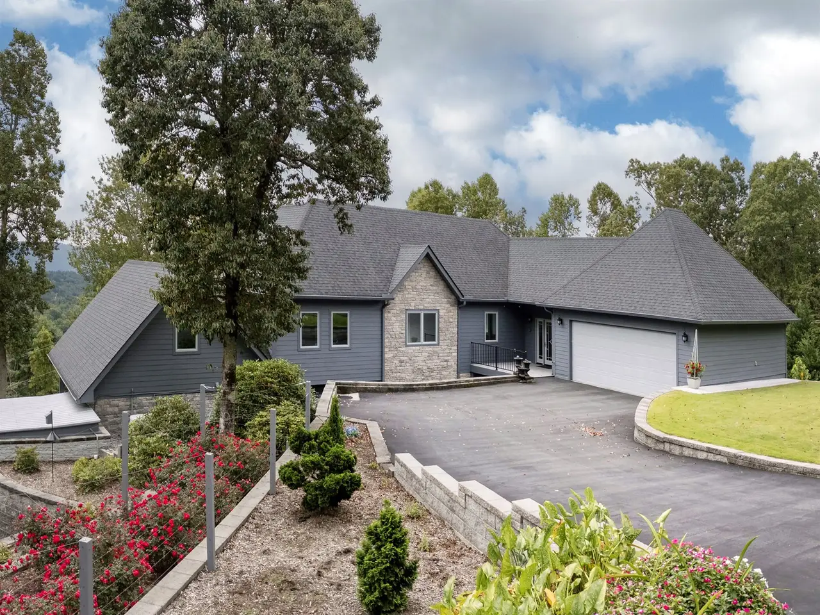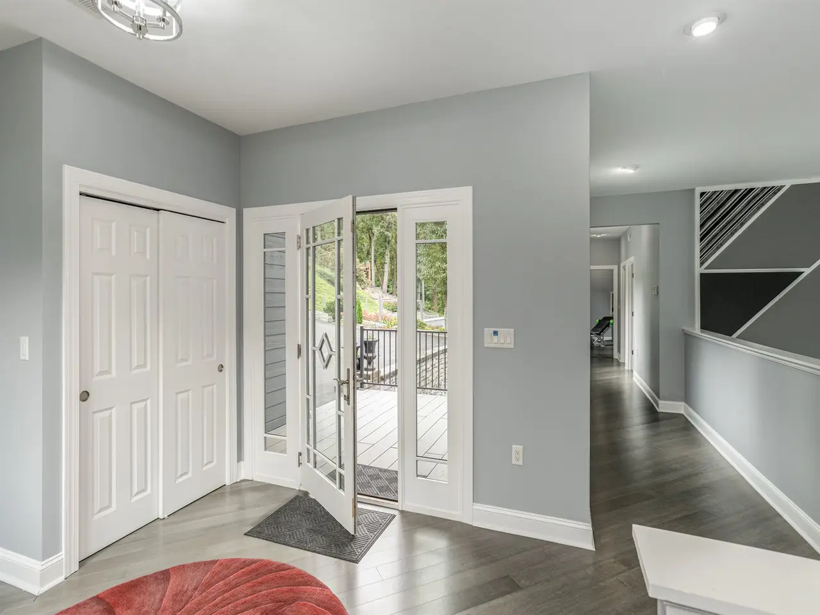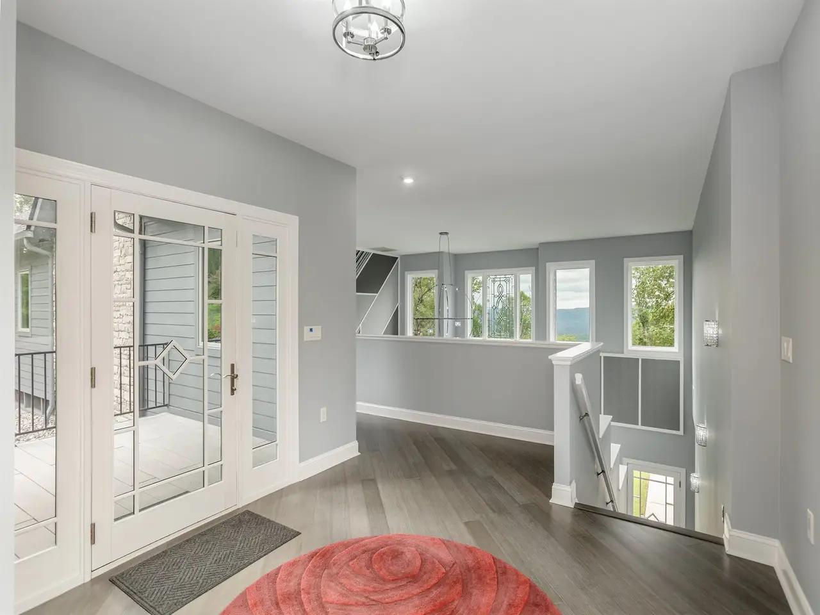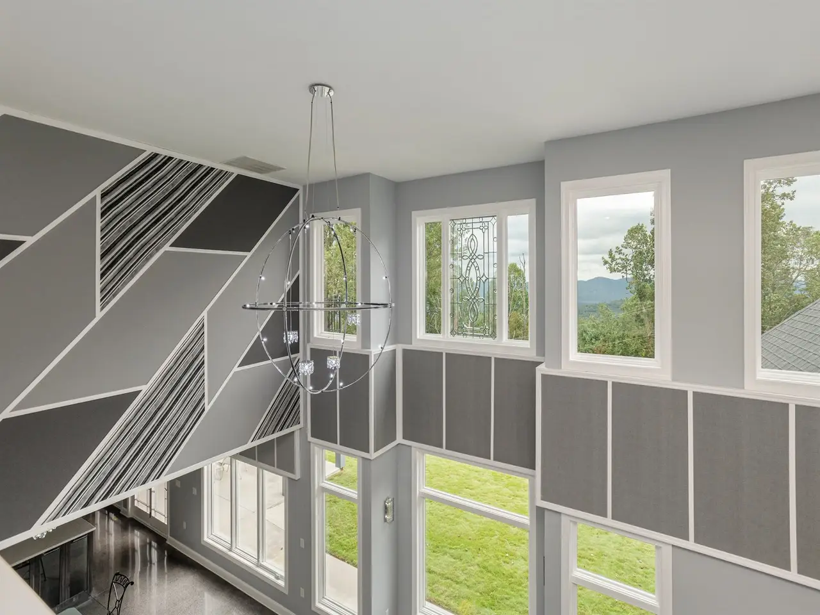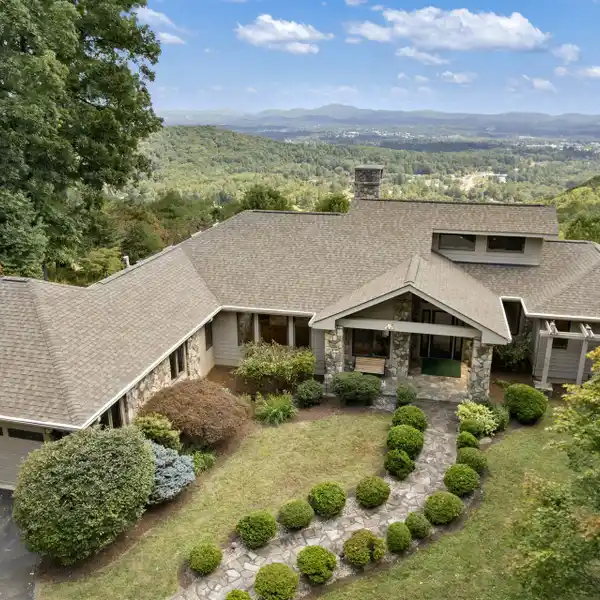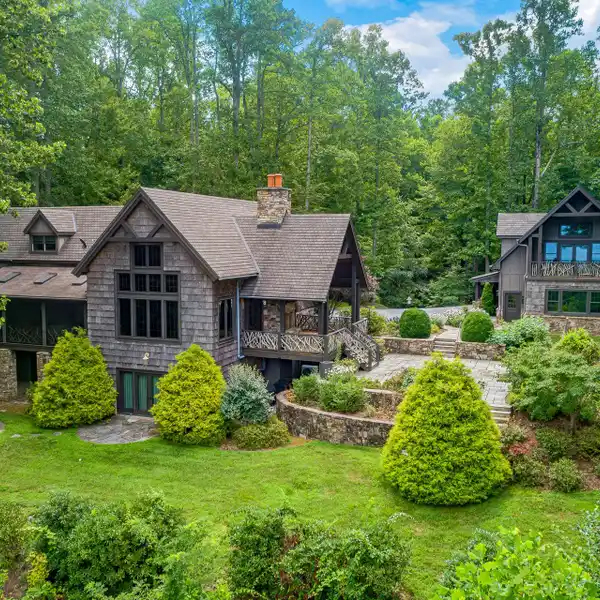Captivating Luxury with a Unique Floor Plan
161 Birchwood Drive, Laurel Park, North Carolina, 28739, USA
Listed by: Suzanne Beckmann | Howard Hanna | Beverly-Hanks Real Estate
Captivating Luxury with a Unique Floor Plan! Step into a world of elegance and innovation with this stunning mountain property. The primary living spaces are thoughtfully situated on the lower level, merging style and functionality for an exceptional living experience. This home boasts energy-efficient hot water radiant heat set in sleek concrete floors, and with its southern exposure, natural light fills every room, enhancing comfort throughout the seasons. The heart of the home is the open kitchen with its spacious island, premium gas Thermador cooktop, and stylish metal tile subway backsplash. The luxurious primary suite features a dramatic hall of closets, a spa-inspired bath with tile step-in shower, a dedicated alcove for a hot tub or freestanding tub, and a two-sink vanity for ultimate convenience. Additional spaces include a guest bedroom and second full bath, an adjoining workshop for creativity, a bedroom with en-suite bath on the upper level, a large fitness room, and a bonus room ideal for hobbies or a personalized workspace. A separate outbuilding with overhead door provides endless possibilities, from vehicle storage to crafts. Outdoors, breathtaking long-range mountain views capture both sunrise and sunset, offering beauty from dawn to dusk. This extraordinary property is a harmonious blend of luxury, efficiency, and inspired design!
Highlights:
Energy-efficient hot water radiant heat
Premium gas Thermador cooktop
Spa-inspired bath with tile step-in shower
Listed by Suzanne Beckmann | Howard Hanna | Beverly-Hanks Real Estate
Highlights:
Energy-efficient hot water radiant heat
Premium gas Thermador cooktop
Spa-inspired bath with tile step-in shower
Southern exposure for natural light
Dramatic hall of closets in primary suite
