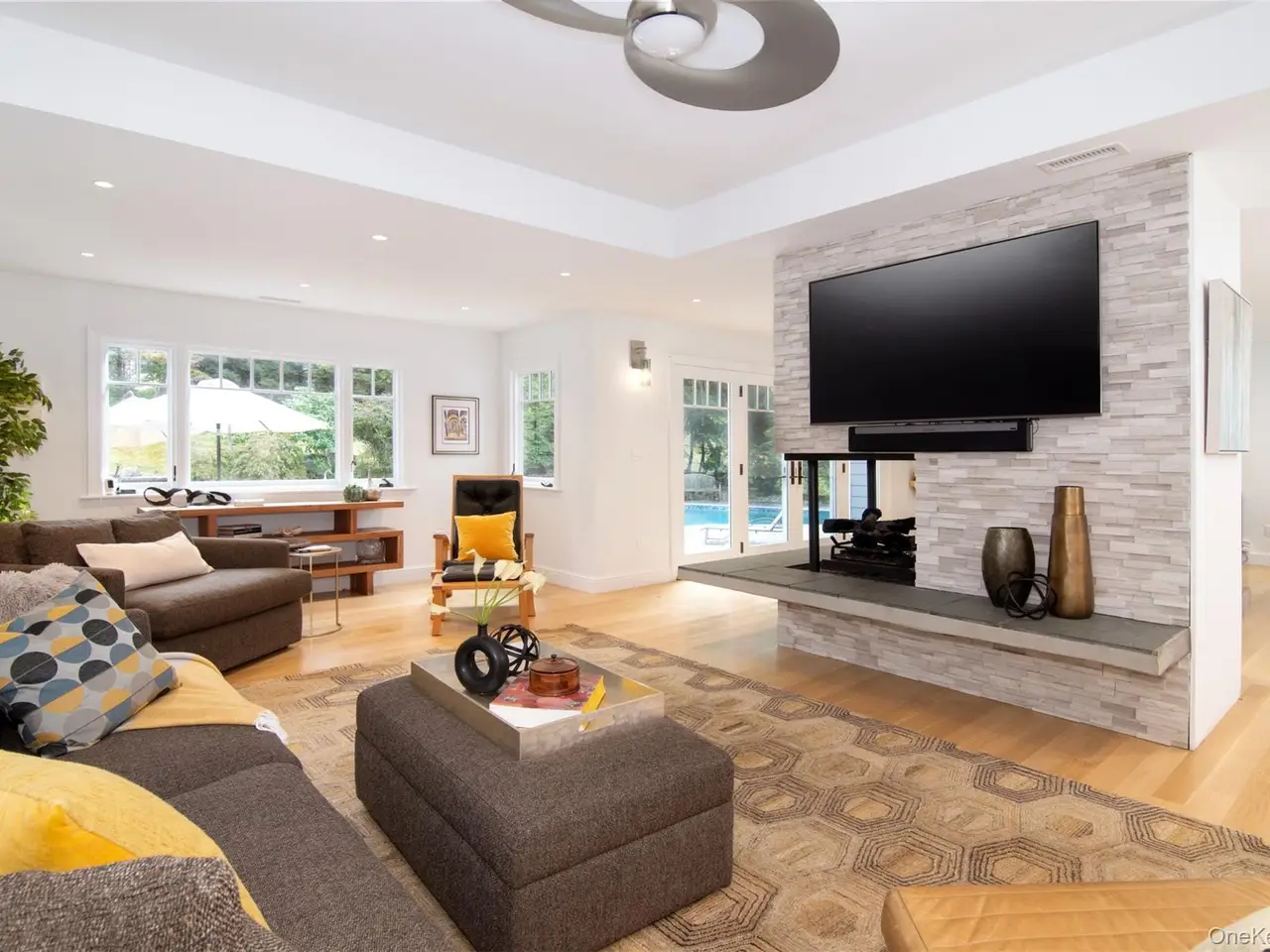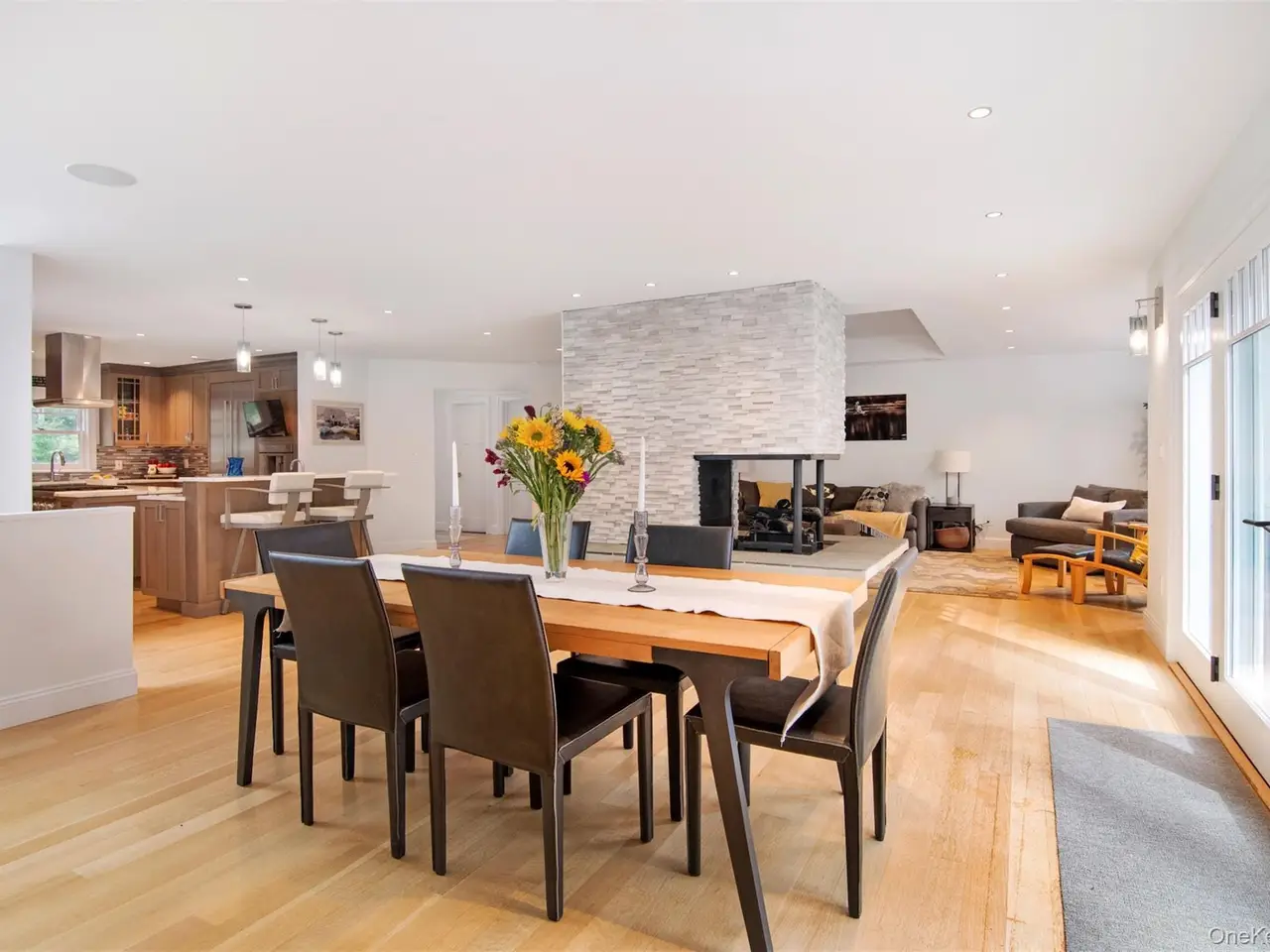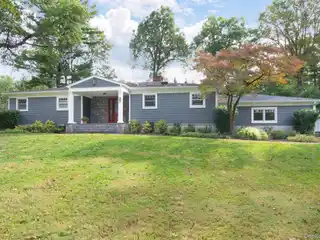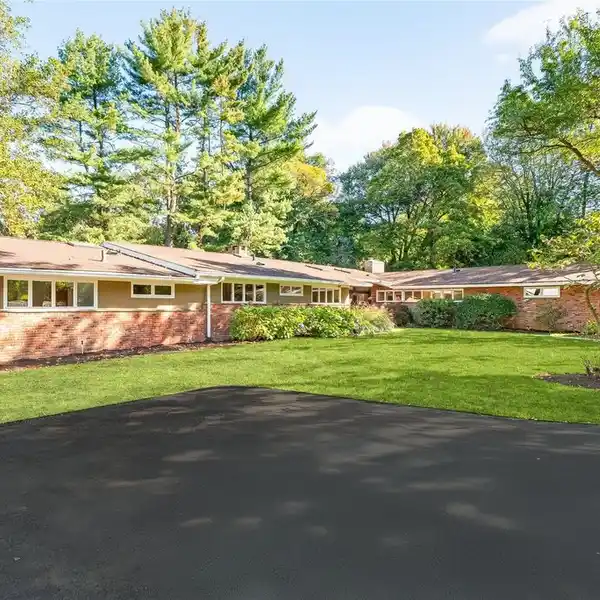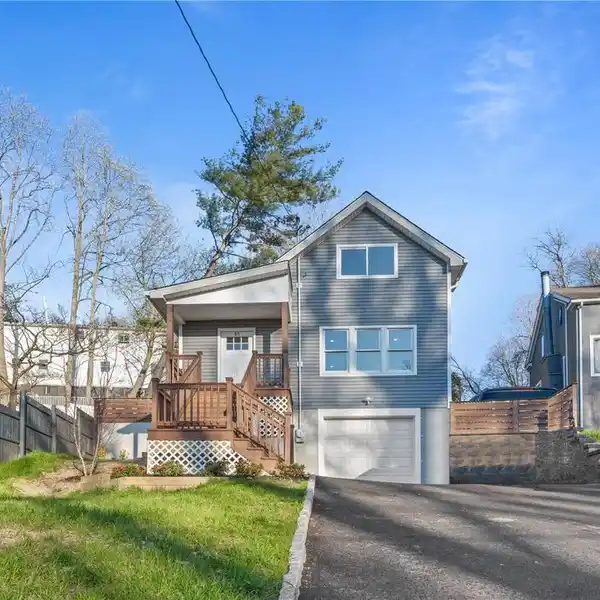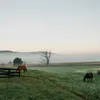Beautifully Reimagined Home in Hartsdale Estates
27 Hawthorne Way, Hartsdale, New York, 10530, USA
Listed by: Barbara F Hallen | Houlihan Lawrence
Your dream home in Hartsdale Estates is fully available. This beautifully reimagined and completely rebuilt modern Ranch offers the perfect blend of luxury, comfort, and everyday functionality. Set on nearly an acre in the sought-after Hartsdale Estates neighborhood, this home was thoughtfully designed for easy single-level living and exceptional entertaining. The bright and airy open floor plan features gleaming white oak floors, while oversized windows fill the spaces with natural light. At the heart of the home, a striking three-sided gas fireplace connects the spacious living and dining areas to a true chefs kitchen, complete with high-end Thermador and Fisher & Paykel appliances, ideal for hosting family and friends. The private bedroom wing includes three large bedrooms, two full bathrooms, and a convenient laundry area. The spacious primary suite feels like a personal retreat, featuring a spa-like bath with a soaking tub and walk-in shower, a custom walk-in closet, a cozy sitting area or home office, and even room for your own gym. The finished lower level offers a great bonus space for a family room, playroom, or media lounge, with plenty of storage and the option to add a fifth bedroom and bath. Enjoy your own backyard oasis with a heated Gunite pool, a full outdoor bath/dressing room, and a fully fenced yard that is perfect for entertaining, and making memories all year round. A spacious attached three-car garage completes this exceptional home. This move-in-ready gem has it all.
Highlights:
Gas fireplace
Chef's kitchen with high-end appliances
Spa-like primary suite
Listed by Barbara F Hallen | Houlihan Lawrence
Highlights:
Gas fireplace
Chef's kitchen with high-end appliances
Spa-like primary suite
Heated Gunite pool
Outdoor bath/dressing room
Open floor plan with oversized windows
White oak floors
Finished lower level with bonus space
Fenced backyard
Three-car garage





