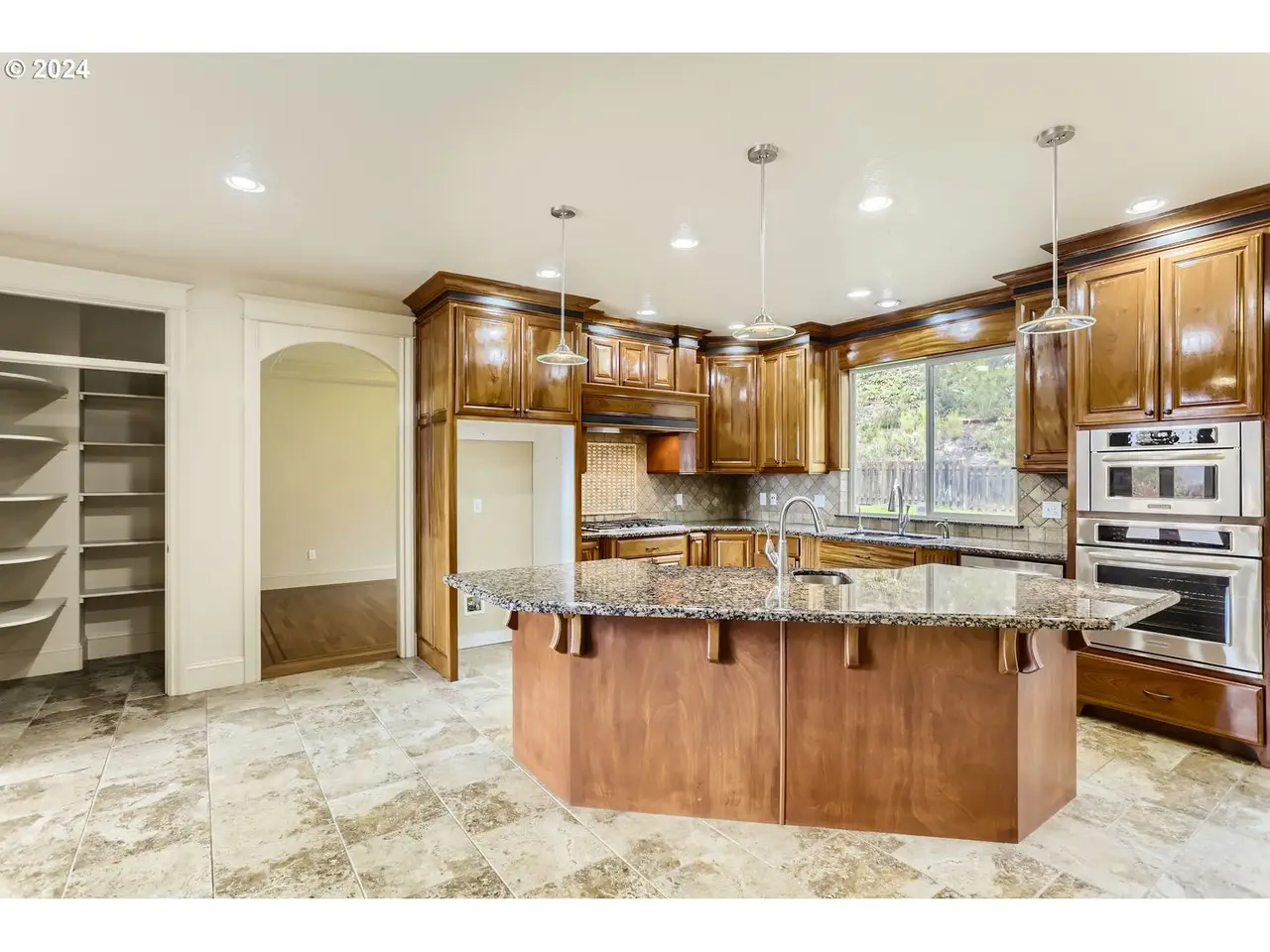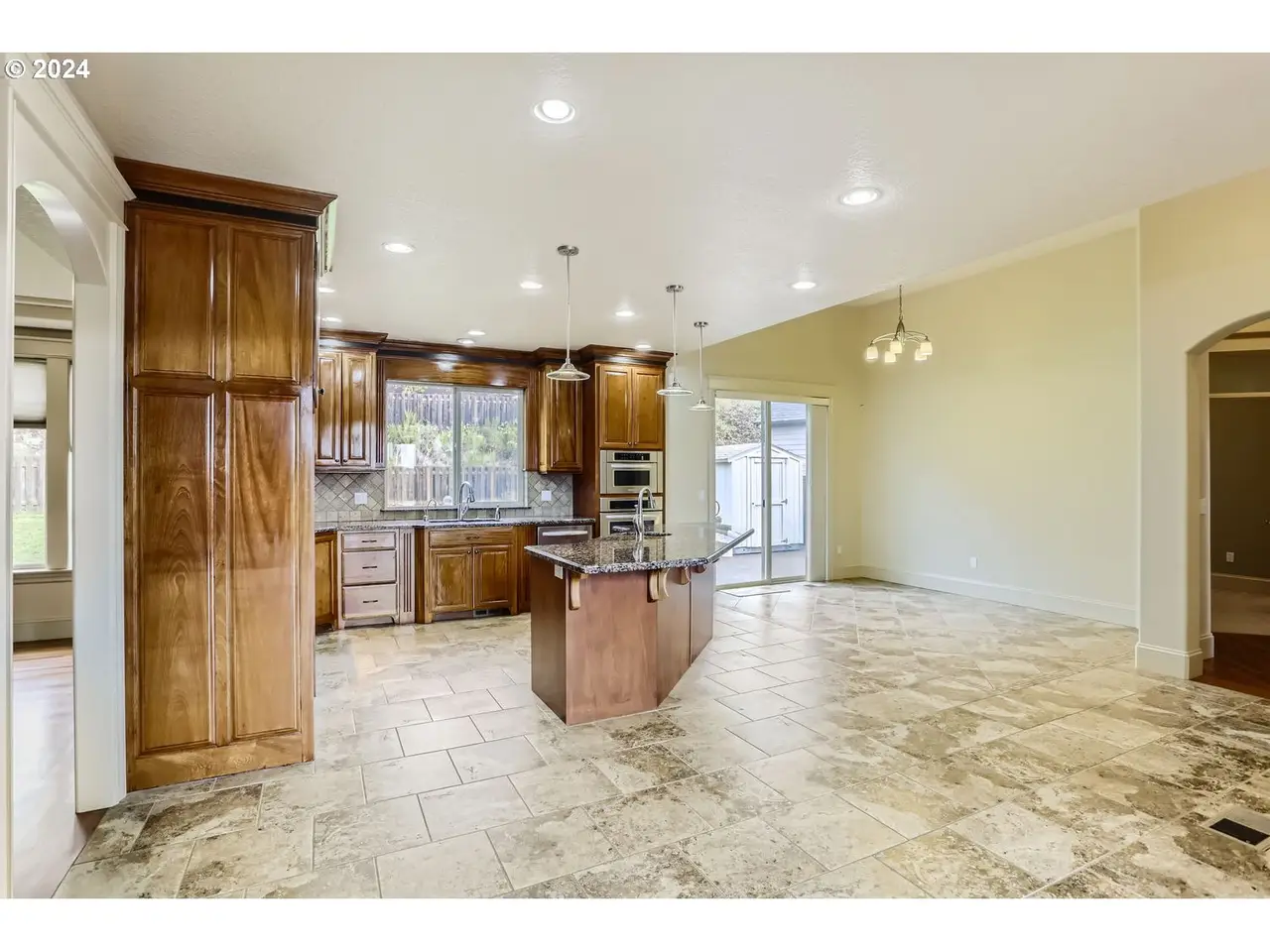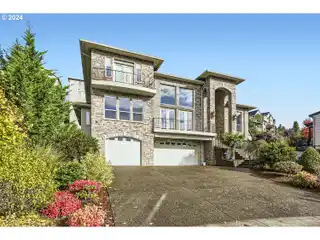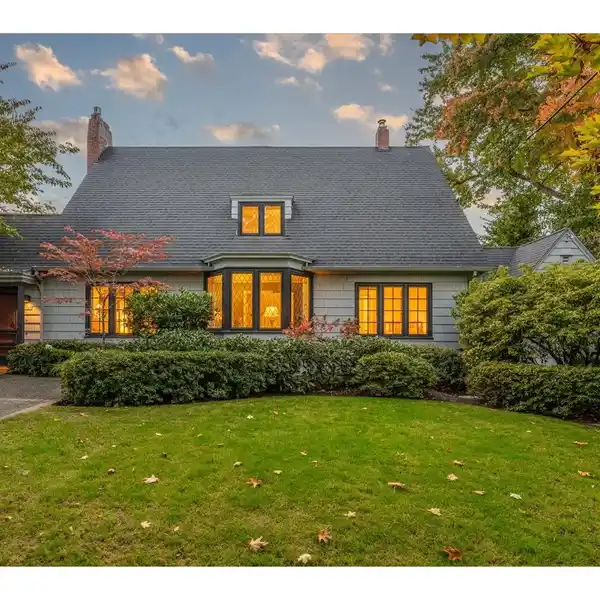Stunning Two-Suite Home with Panoramic Views
14815 Southeast Donley Lane, Happy Valley, Oregon, 97086, USA
Listed by: Dale Chaney | John L. Scott Real Estate
Come take a peek! Owner will carry short term Contract! You will love this well taken care of one owner home with beautiful views! Two primary suites! Five bedrooms & four full bathrooms! The first primary suite is on the main floor with hardwood floors, high coffered ceilings, balcony, Jetted tub, tile walk-in shower, double sinks & huge walk-in closet! the second primary suite has a private bath, walk-in closet and balcony with a view! Breathtaking entry and 18x20 living room with two story high ceilings off the kitchen with just refinished hardwood floors and throughout the home! Gas fireplace with nice built-ins and French doors leading to the balcony with a view! Large gourmet island bar kitchen with lots of hard surface counters and tile floors, stainless steel appliances, and large nook area with slider leading to the patio and level fenced back yard. Formal dining room has hardwood floors and coffered ceilings. A second bedroom is also on the main level with walk-in closet. Grand office with built-ins, hardwood floors and high ceilings! The elegant staircase has hardwoods and modern railing open to the living room with hardwood floors. Central air, Central Vacuum. New roof in 2022! Long driveway and oversize three car garage with floor coating! Easy access to shopping, restaurants, coffee shops and more. Highly rated Schools.
Highlights:
Hardwood floors
High coffered ceilings
Jetted tub
Listed by Dale Chaney | John L. Scott Real Estate
Highlights:
Hardwood floors
High coffered ceilings
Jetted tub
Gas fireplace
Gourmet island bar kitchen
Stainless steel appliances
French doors
Central air
Oversize three car garage
Breathtaking entry















