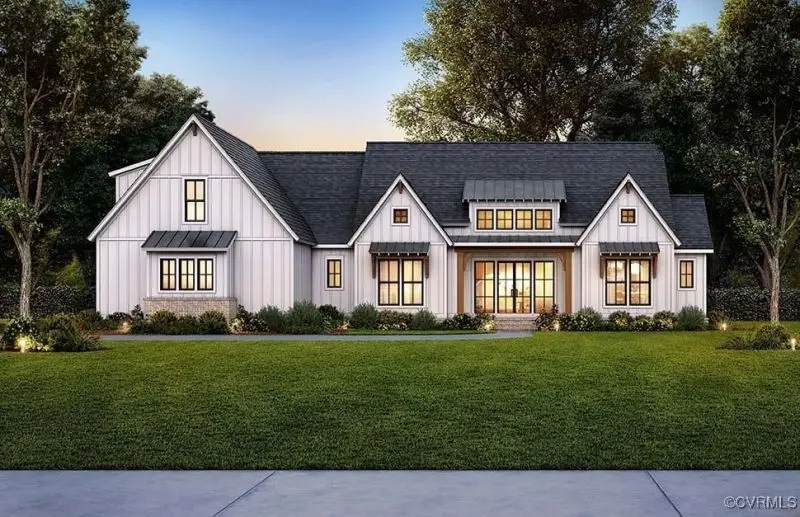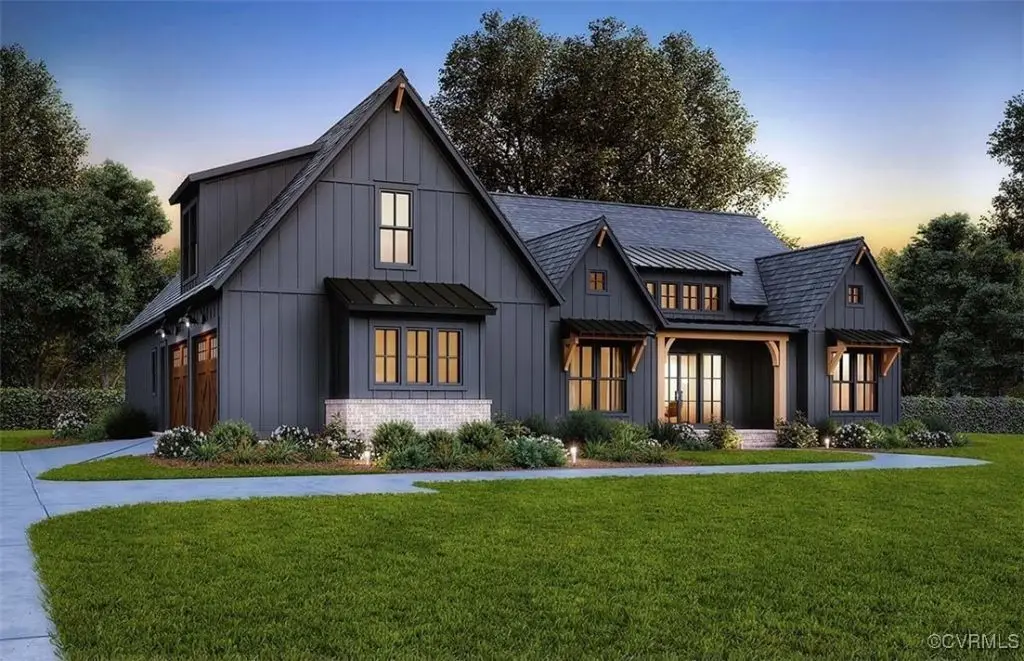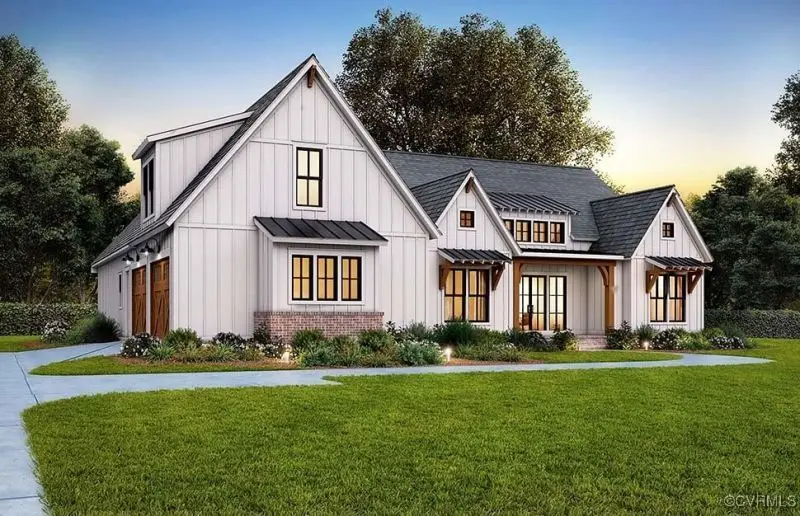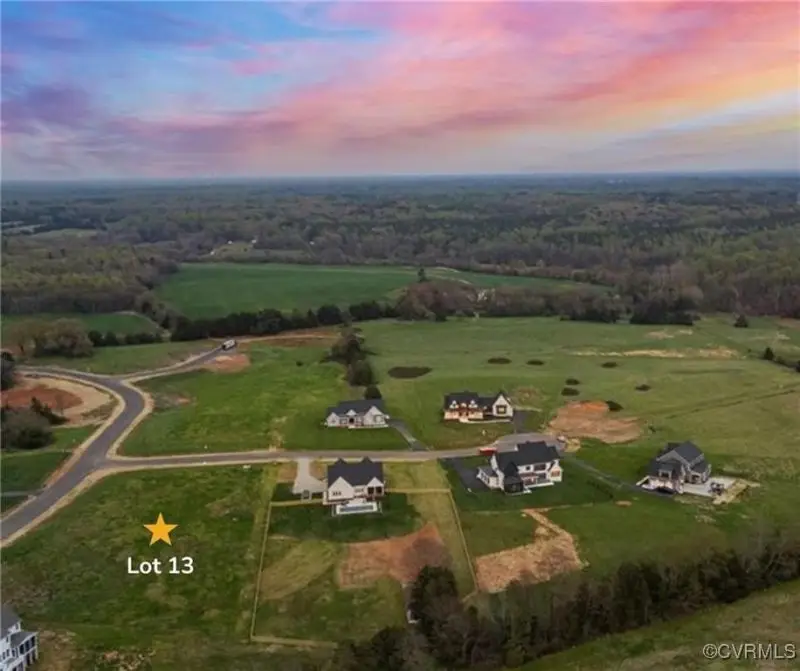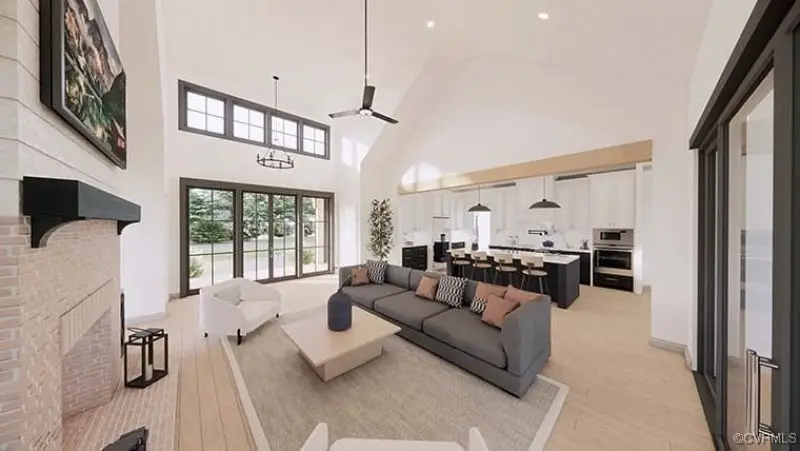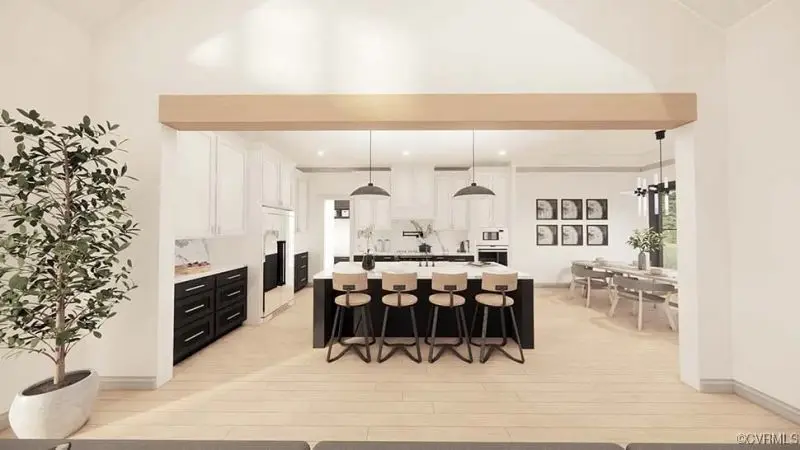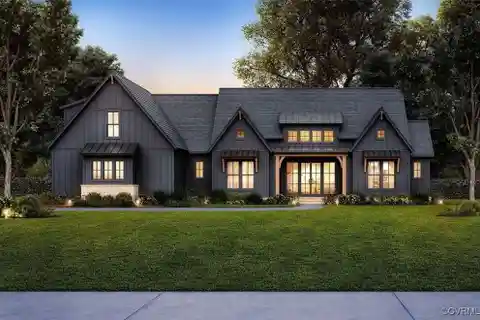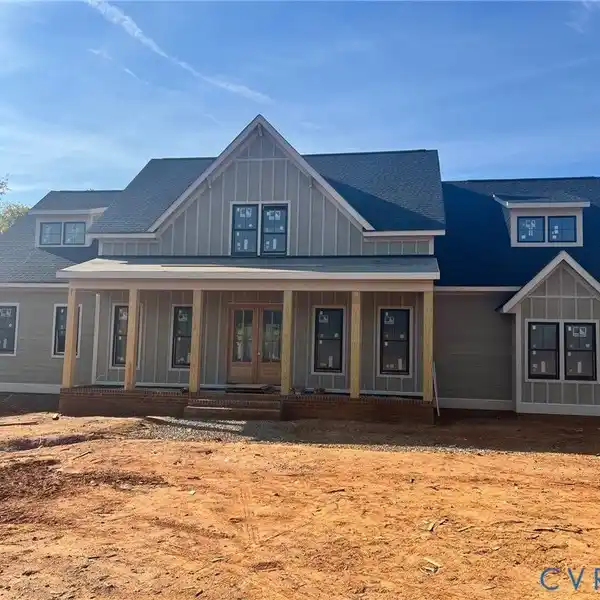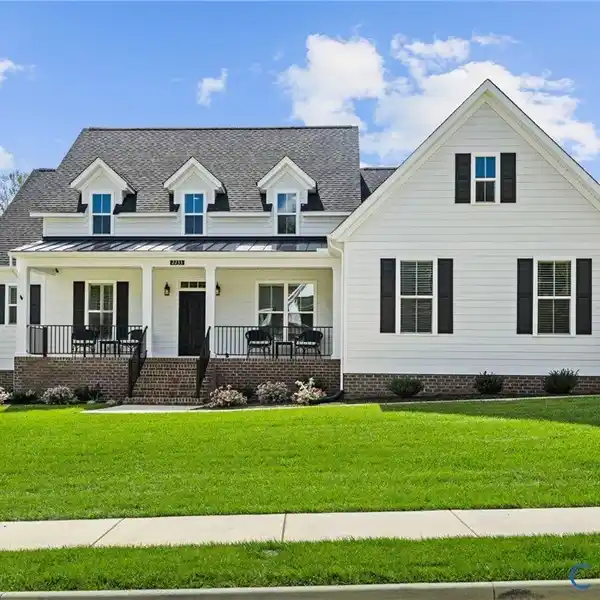Luxurious Modern Ranch
18122 Dogwood Trail Way, Hanover, Virginia, 23146, USA
Listed by: Joyner Fine Properties
The Margate is a modern ranch plan with so many luxury features. Tucked away on a 2 acre lot in sought after Dogwood Meadows, you can enjoy country living while still being close to all of the creature comforts of Short Pump. This is such a flexible floorplan. Do you need 4 bedrooms including the primary on the first floor? Check, we have it. Would 3 bedrooms and an office work better for you? No problem, bedroom 4 easily convert to an office. Do you need an extra bedroom on the second floor? Got ya covered. This massive flex space on the second floor has a private bath and closet so it can function as a bedroom suite or really any kind of rec space you can imagine. Do you need storage? Got it. Three car garage? Check. Amazing outdoor living spaces? Done. In additional to just a great floorplan, the luxury finishes in this house are just amazing. Here is just a sample... hardwood floors throughout all first floor living spaces and primary bedroom, gourmet kitchen with quartz tops, GE Cafe stainless appliances, tile backsplash and more, spacious vaulted family room with gas fireplace, built-ins and access to the rear covered patio, a personal oasis in the master bedroom with access to the raised patio, a spa like private bath, and a HUGE walk-in closet with direct access to the laundry room, heavy trim package, tons of recessed lighting, rear covered raised patio with stamped concrete floor and gas fireplace, and so much more. Large ranch plans are hard to come by so this home is a bit of a unicorn. Don't miss your chance to own this one!
Highlights:
Hardwood floors
Gourmet kitchen with quartz tops
Gas fireplace with built-ins
Contact Agent | Joyner Fine Properties
Highlights:
Hardwood floors
Gourmet kitchen with quartz tops
Gas fireplace with built-ins
Spa-like private bath
Rear covered raised patio
Vaulted family room
GE Cafe stainless appliances

