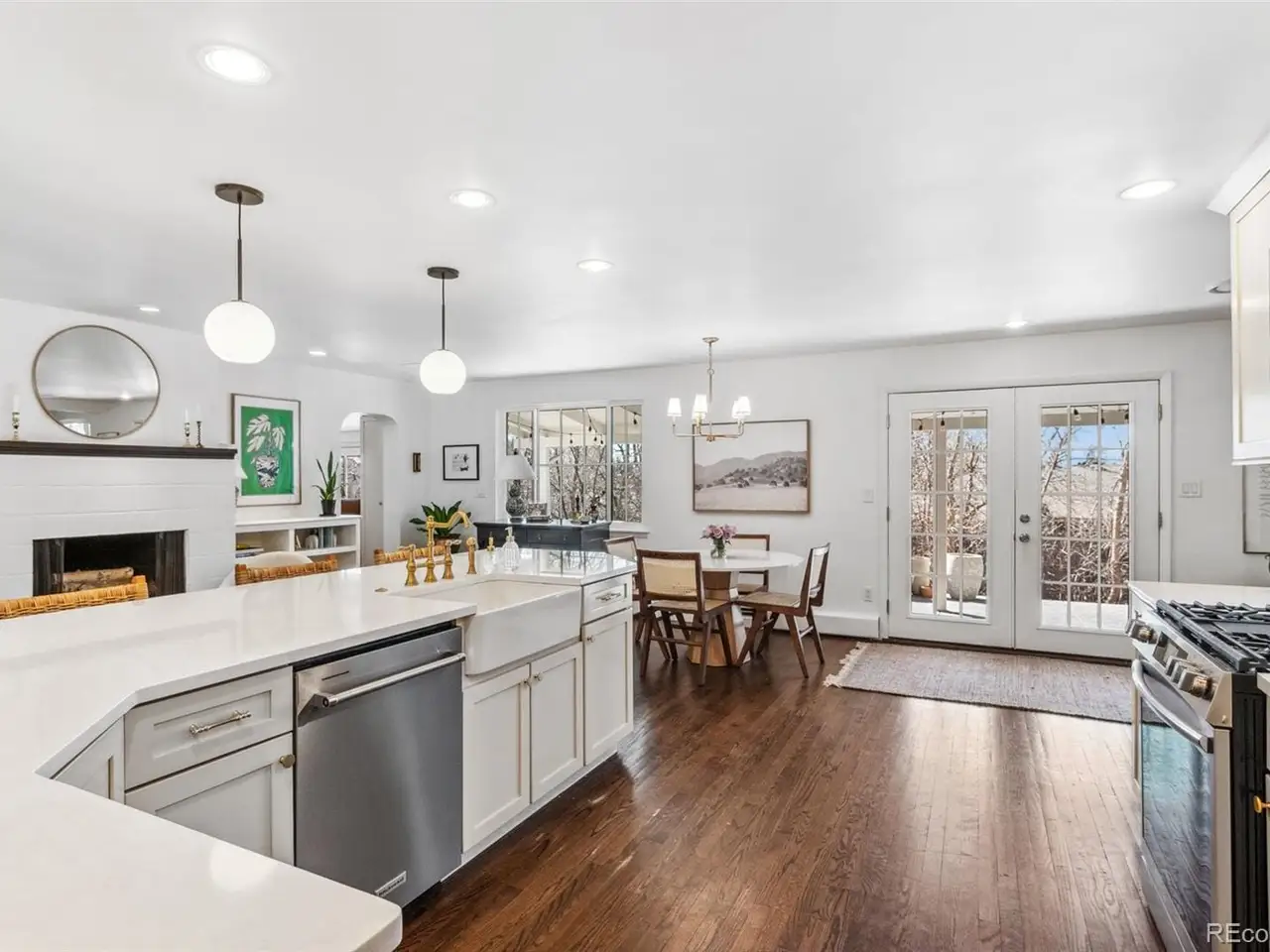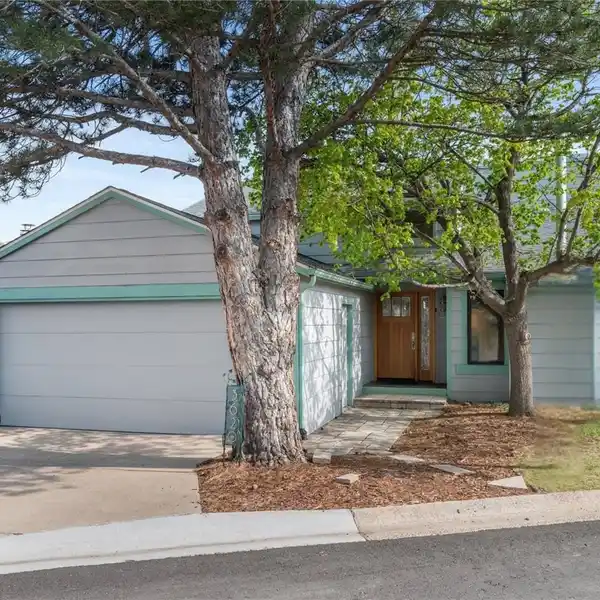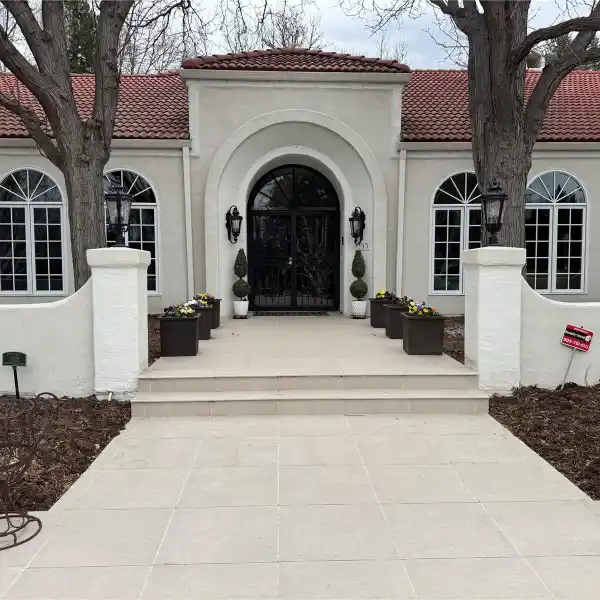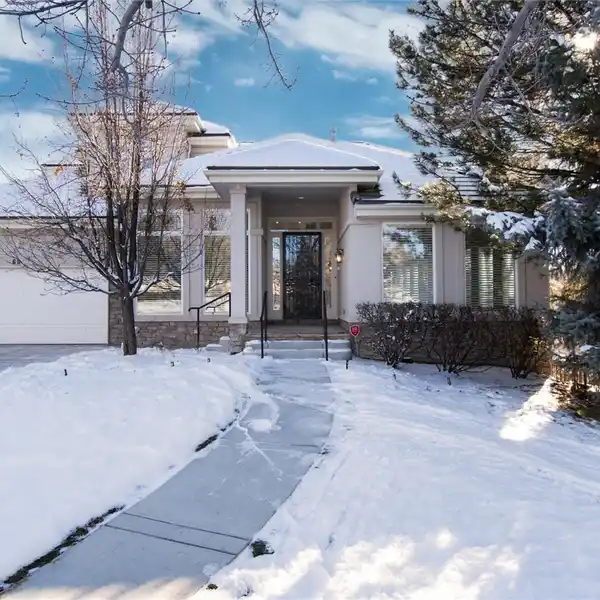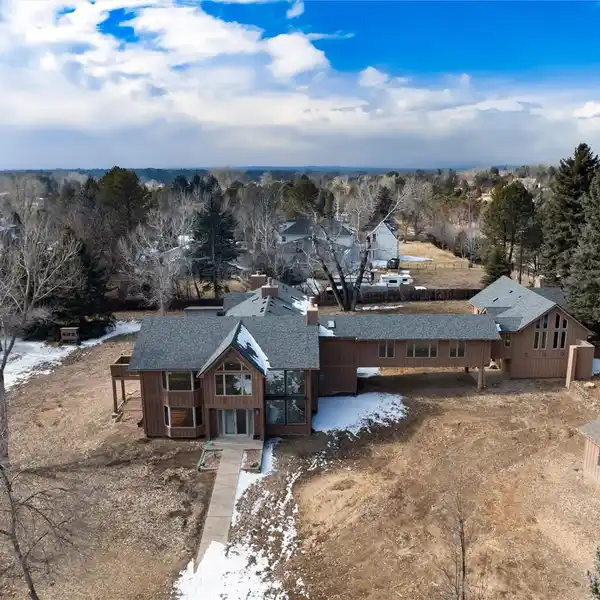Residential
Exceptional Remodeled Ranch in the Heart of Greenwood Village! A rare opportunity to own a beautifully updated ranch-style home on a spacious quarter-acre lot. Thoughtfully remodeled with timeless style, this 6-bedroom, 4-bath residence features a flowing open-concept layout perfect for modern living.The gourmet kitchen impresses with quartz countertops, newer stainless appliances, and brushed bronze fixturesall opening seamlessly to the hearth and dining area with built-ins and a cozy wood-burning fireplace. Vaulted, beamed ceilings and refinished wood floors extend into the living room, where a second gas fireplace adds warmth and charm. The east wing offers a private primary suite retreat, complete with a walk-in closet, stylish spa-like bath, and convenient laundry room with customs built-ins. Three additional bedrooms and two full baths on the main floor provide ideal space for kids, guests, or multigenerational living. Downstairs, a fully finished basement adds two more bedrooms, updated a large family room, bonus flex space (home gym, office, or playroom), and ample storagewith plumbing ready for a kitchenette conversion. Outside, enjoy Colorado living with a stamped concrete patio, fire pit, and plenty of room to play, garden, or entertain. The oversized two-car garage and attached breezeway add even more functionality - its perfect for a mudroom and/or workshop to store all your toys and tools. Recent upgrades include: main level windows, lighting, fixtures, and a new evaporative cooler. All just minutes from the High Line Canal Trail, Trader Joes, top-rated schools, DTC, and more.
Highlights:
- Quartz countertops
- Wood-burning and gas fireplaces
- Vaulted, beamed ceilings
Highlights:
- Quartz countertops
- Wood-burning and gas fireplaces
- Vaulted, beamed ceilings
- Private primary suite with spa-like bath
- Finished basement with bonus flex space
- Stamped concrete patio with fire pit
- Oversized two-car garage
- Attached breezeway
- Proximity to High Line Canal Trail
- Updated fixtures and lighting




