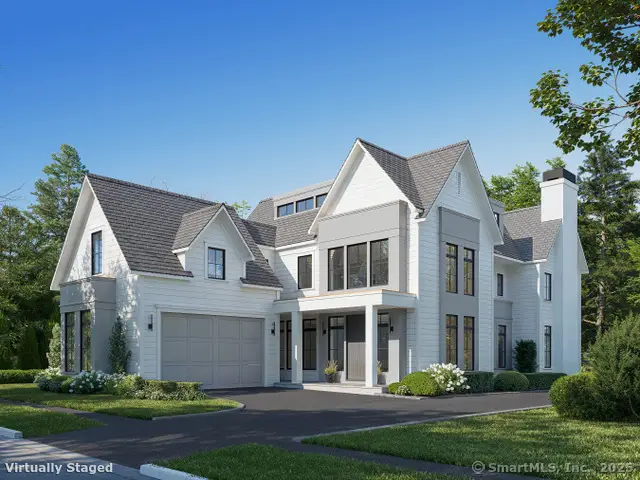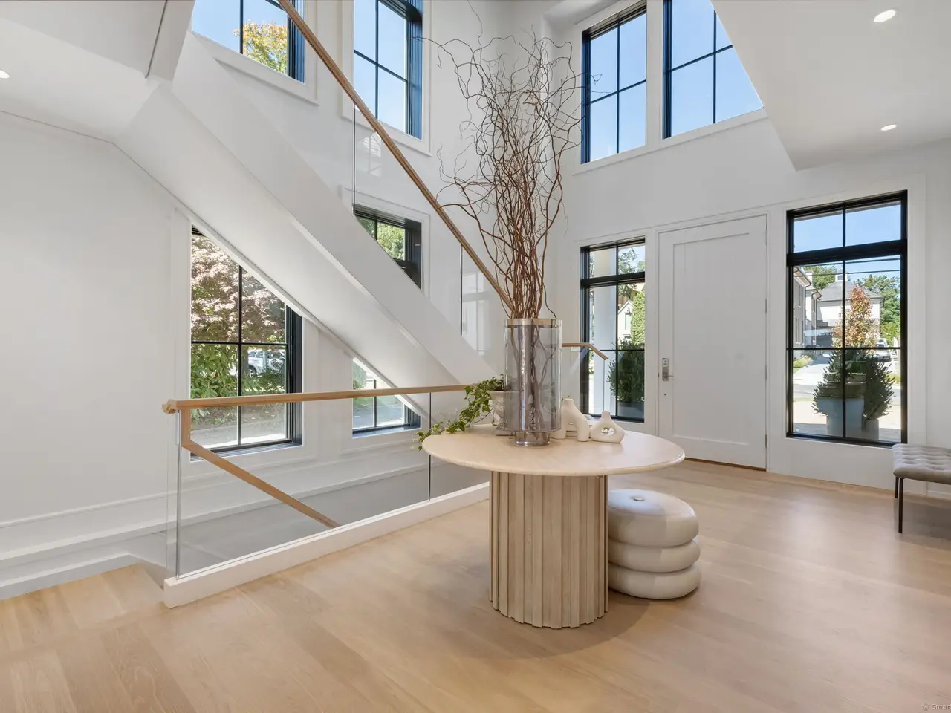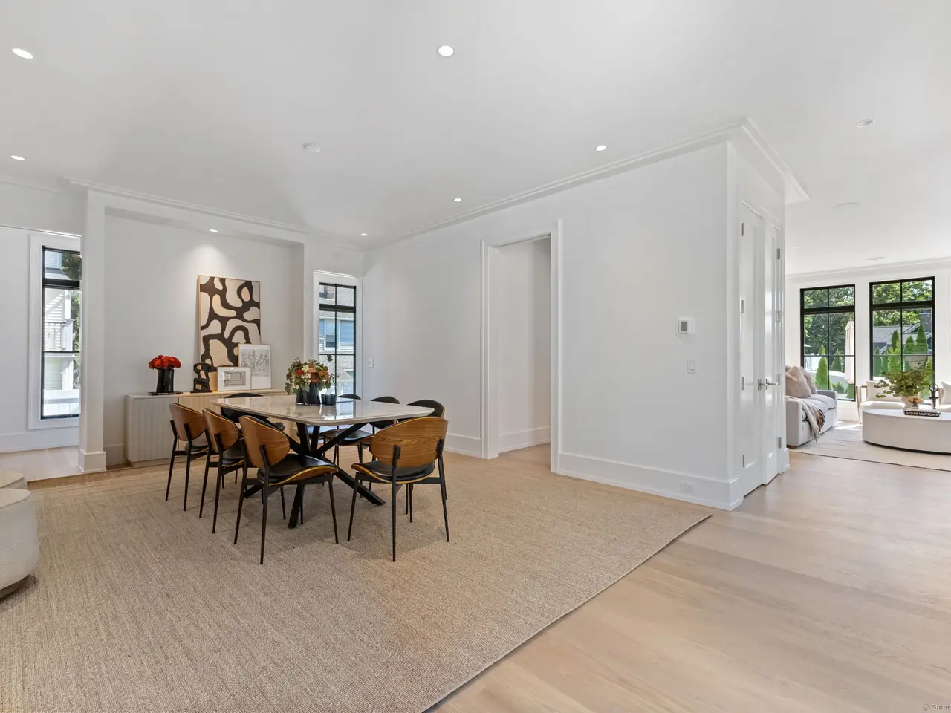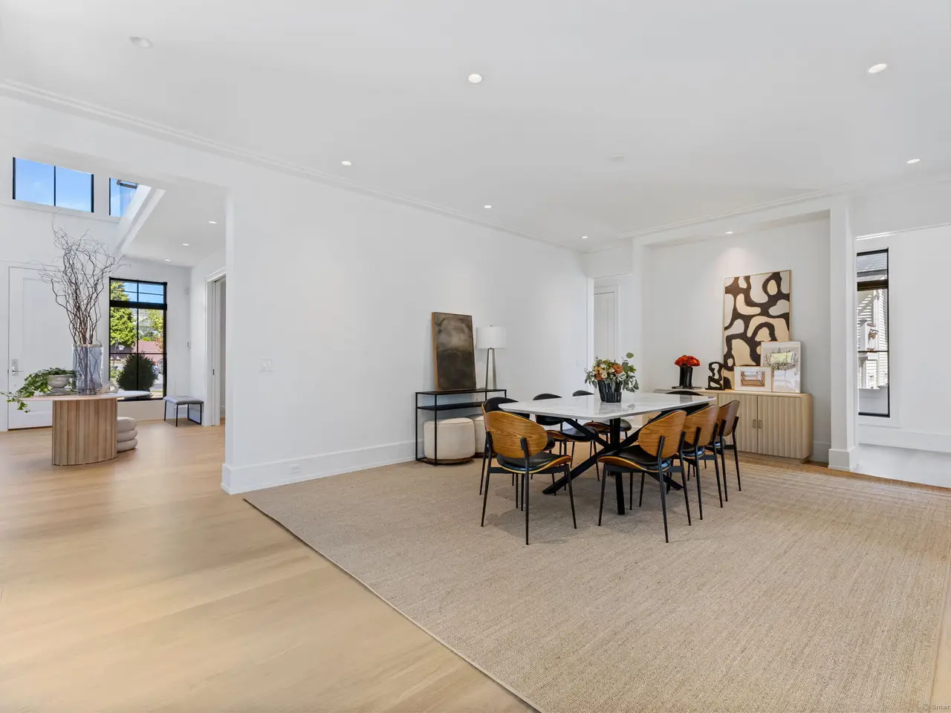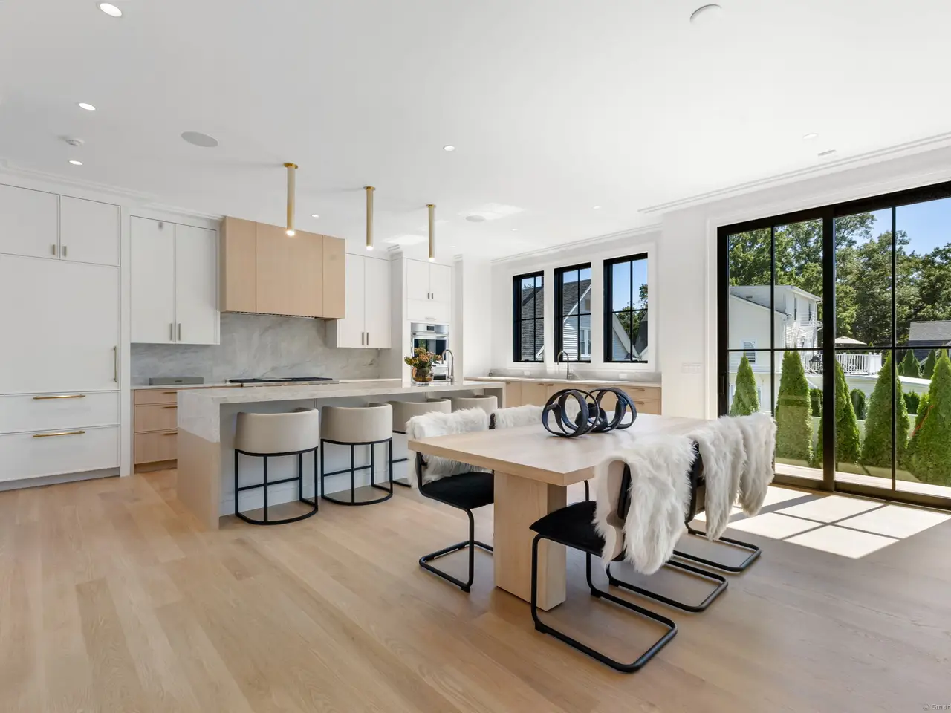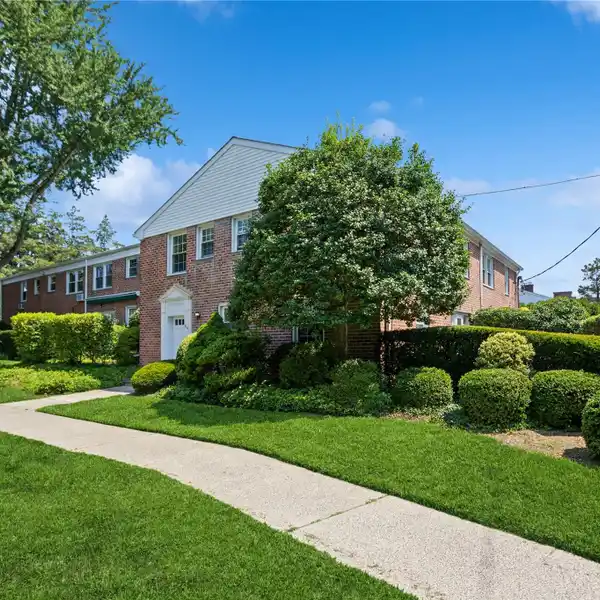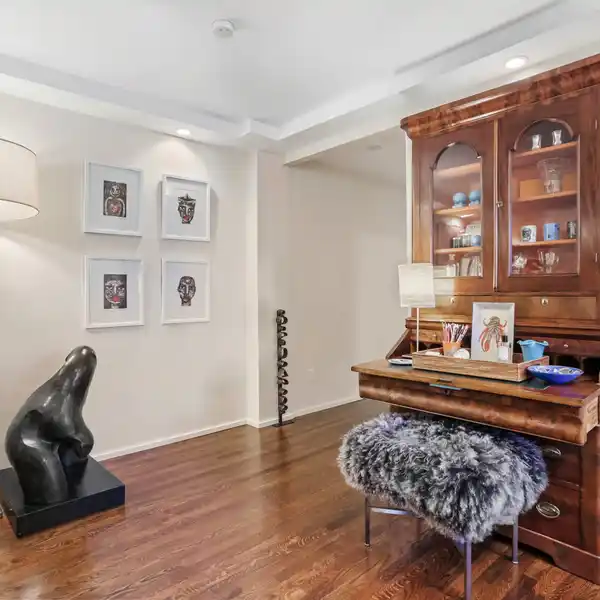Extraordinary New Construction
48 Lexington Avenue, Greenwich, Connecticut, 06830, USA
Listed by: William Raveis Real Estate
Extraordinary new construction crafted by a highly regarded local builder. Every detail of this 5-bedroom, 5.1-bathroom home timeless design exudes excellence, offering the best that in-town living can be! Tucked away on a quiet street, it offers the perfect balance of privacy and convenience to everything downtown Greenwich has to offer. An open floor plan, meticulously crafted with exceptional finishes and a private elevator, designed for both everyday comfort and effortless entertaining. The chef's kitchen features Sub-Zero and Wolf appliances, two dishwashers, a walk-in pantry, oversized windows, and a large center island-flow to a bright family room with a fireplace and access to a large private deck ideal for outdoor enjoyment. Additional highlights include a formal dining room with custom built-ins, a butler's pantry, a versatile living room/home office, and a large mudroom off the 2-car garage. The second-floor boats a luxurious primary suite with a fireplace, opulent spa bath, two walk-in closets, two en-suite bedrooms and a laundry room. The top floor unveils a versatile bonus room and a fourth bedroom, plus ample storage. The finished lower level reveals a large recreational room, gym with rubber floor and full bathroom, and fifth bedroom, bonus space for a home office or studio. This is more than a home; it's a lifestyle!
Highlights:
Private elevator
Chef's kitchen with Sub-Zero & Wolf appliances
Fireplace in primary suite
Contact Agent | William Raveis Real Estate
Highlights:
Private elevator
Chef's kitchen with Sub-Zero & Wolf appliances
Fireplace in primary suite
Home gym with rubber floor
Large private deck
Custom built-ins in dining room
Versatile bonus room
Oversized windows
Opulent spa bath
Bright family room
