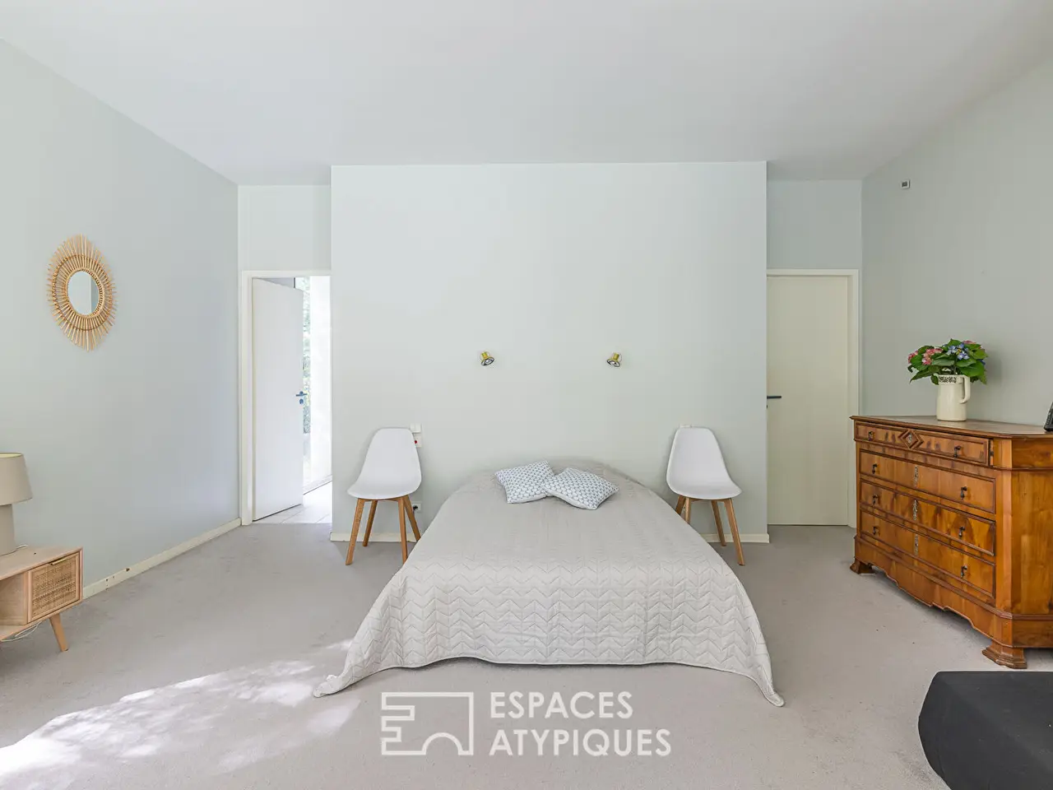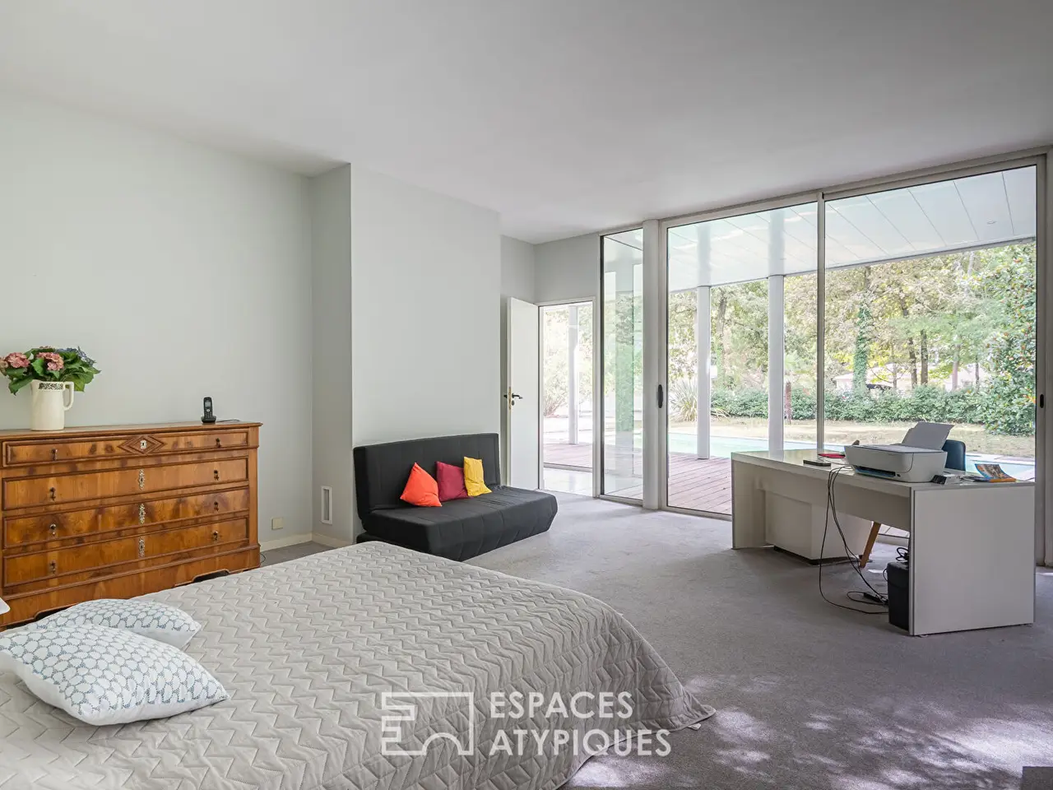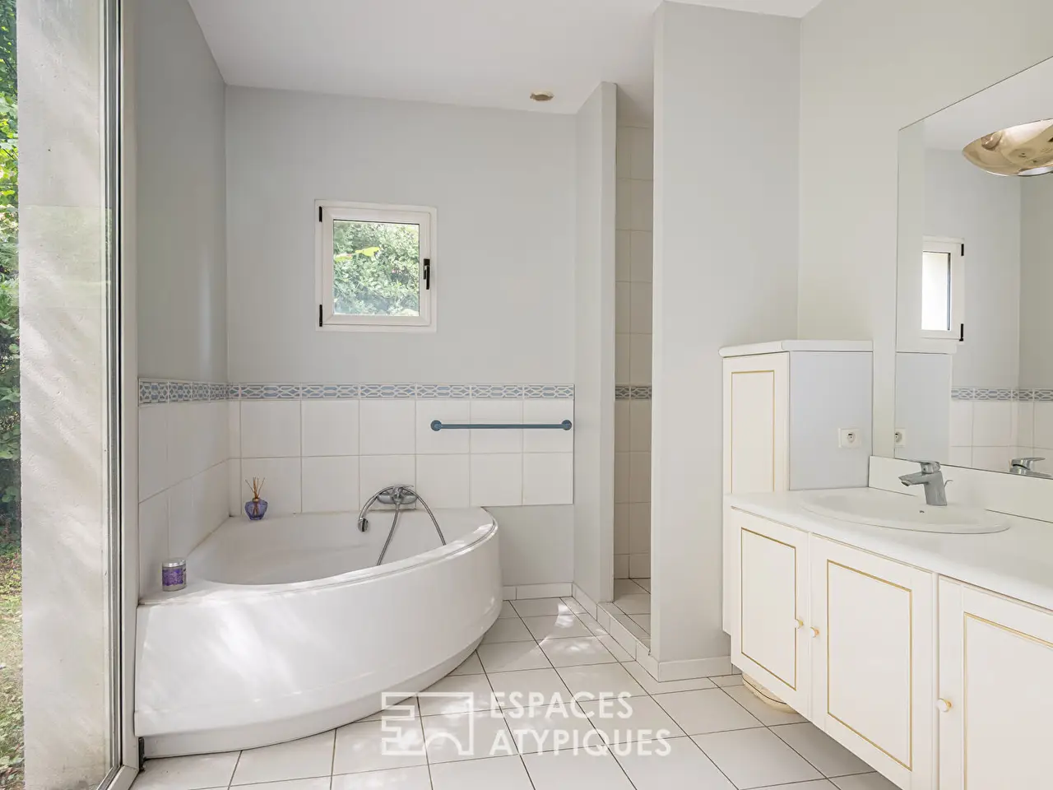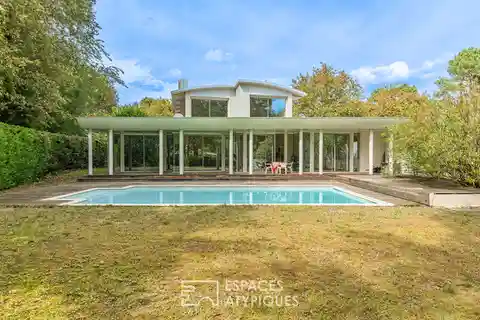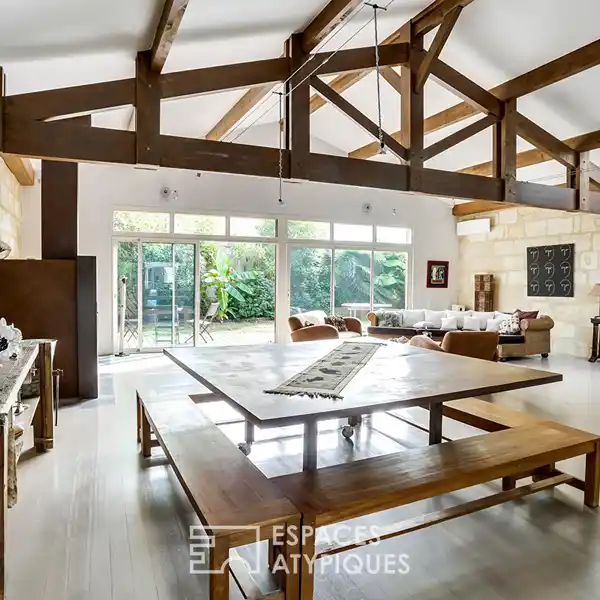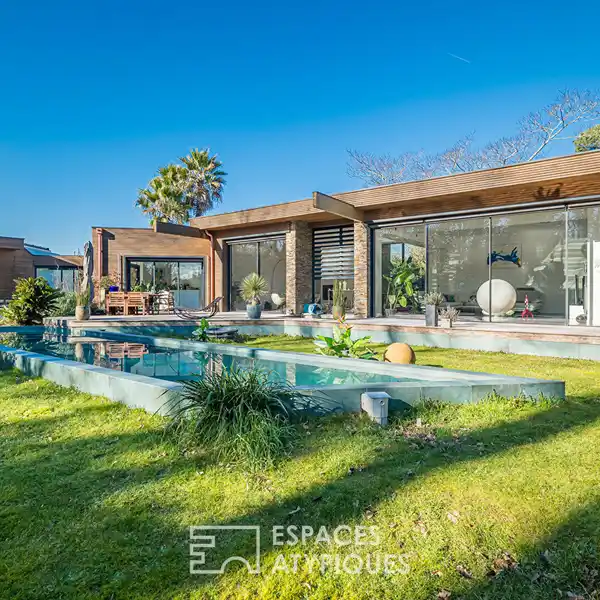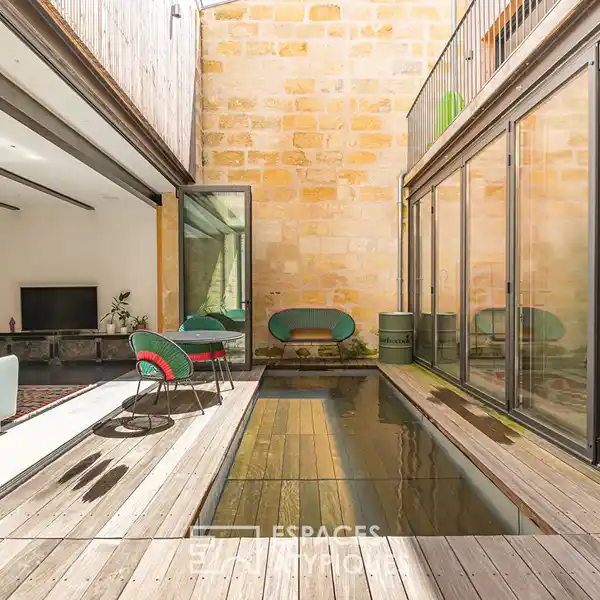Architect-Designed Contemporary Beauty
USD $1,128,297
Gradignan, France
Listed by: Espaces Atypiques
Nestled in a privileged environment, surrounded by woods and in absolute calm, this architect-designed house from 1997 reveals generous volumes bathed in light and a resolutely contemporary atmosphere. Upon entering, the gaze is caught by the vast living room of 90 sqm. Entirely glazed at full height to the south, it offers a true spectacle of light throughout the day. The open kitchen, extended by a pantry and a healthy cellar of 35 sqm, completes this convivial space. On the night side, a master suite of 45 sqm with dressing room, bathroom and view of the swimming pool invites relaxation. Two bedrooms, a laundry room and separate bathrooms complete this level. Upstairs, an elegant custom-made staircase in wood and metal leads to two large bright bedrooms with views of the garden, a bathroom and a separate toilet. Combining comfort, robustness and aesthetics, this family home embodies a true haven of peace where architecture and nature dialogue in harmony. ENERGY CLASS: D / CLIMATE CLASS: D Estimated average amount of annual energy expenditure for standard use, established from energy prices indexed for the years 2021, 2022, 2023: between EUR3,440 and EUR4,570/year. Charline Driffort (EI) Sales Agent: 06 79 02 11 09 / RSAC number: 837 551 266 Bordeaux. REF. BORDEAUX-2159EABX Additional information * 6 rooms * 5 bedrooms * 1 bathroom * 1 bathroom * Property tax : 4 238 € Energy Performance Certificate Primary energy consumption d : 196 kWh/m2.year High performance housing
Highlights:
Custom-designed staircase
Floor-to-ceiling glazed living room
Master suite with pool view
Contact Agent | Espaces Atypiques
Highlights:
Custom-designed staircase
Floor-to-ceiling glazed living room
Master suite with pool view
Pantry and cellar extension
Elegant metal and wood features






