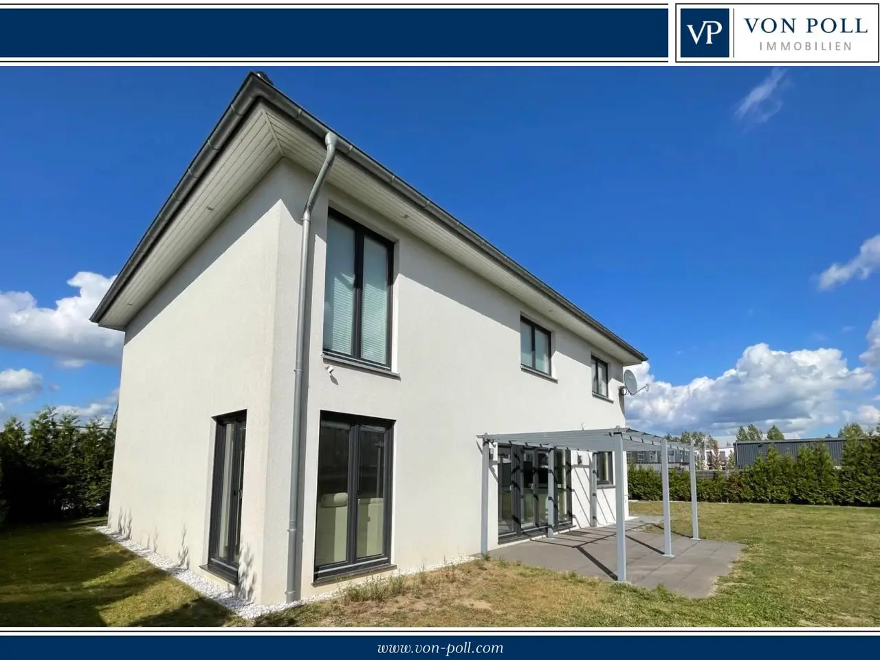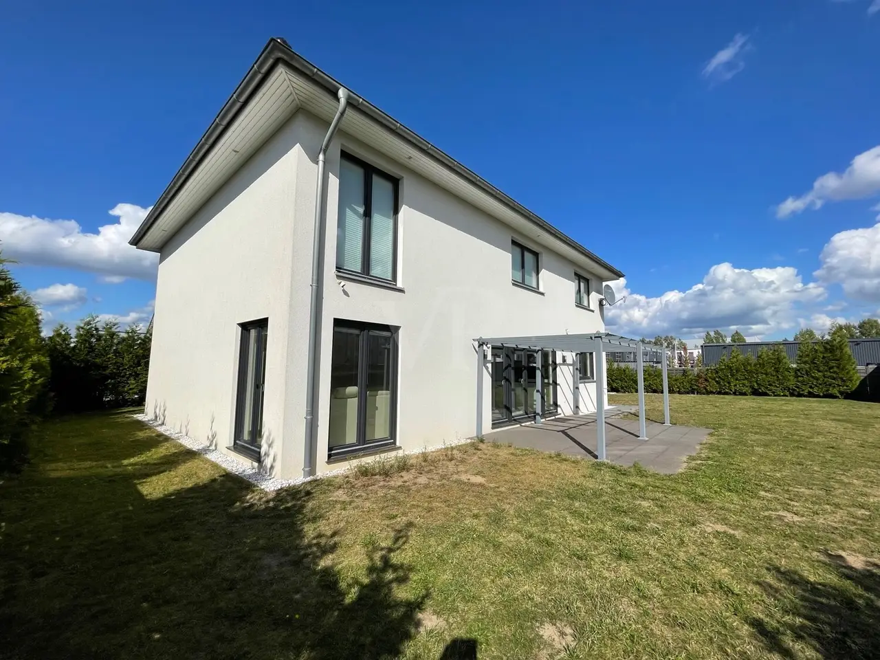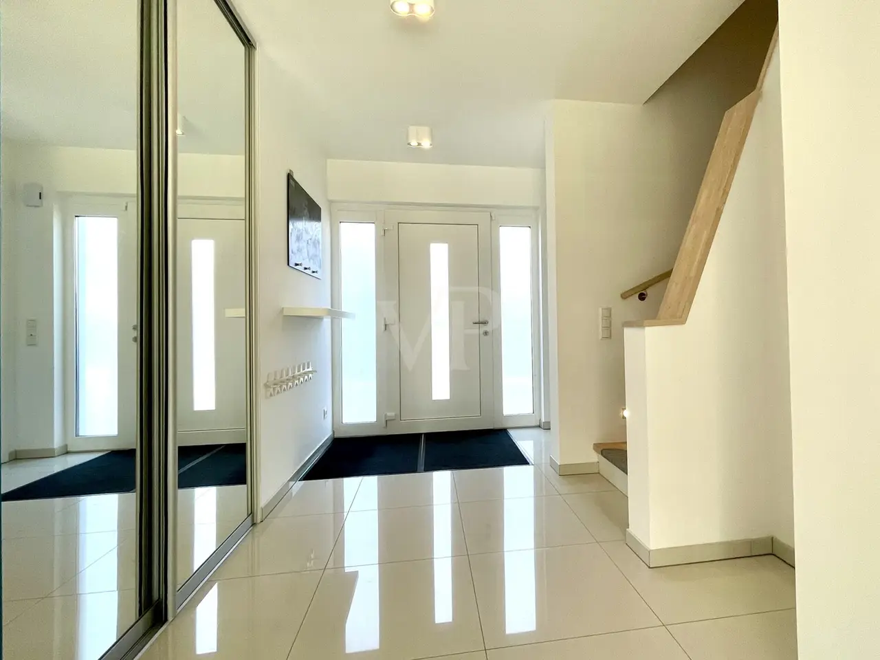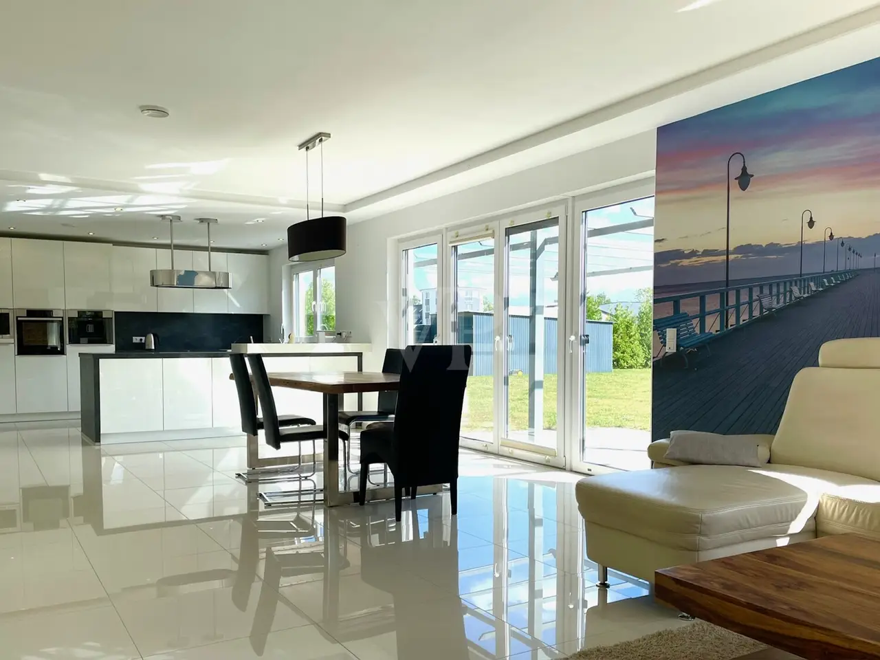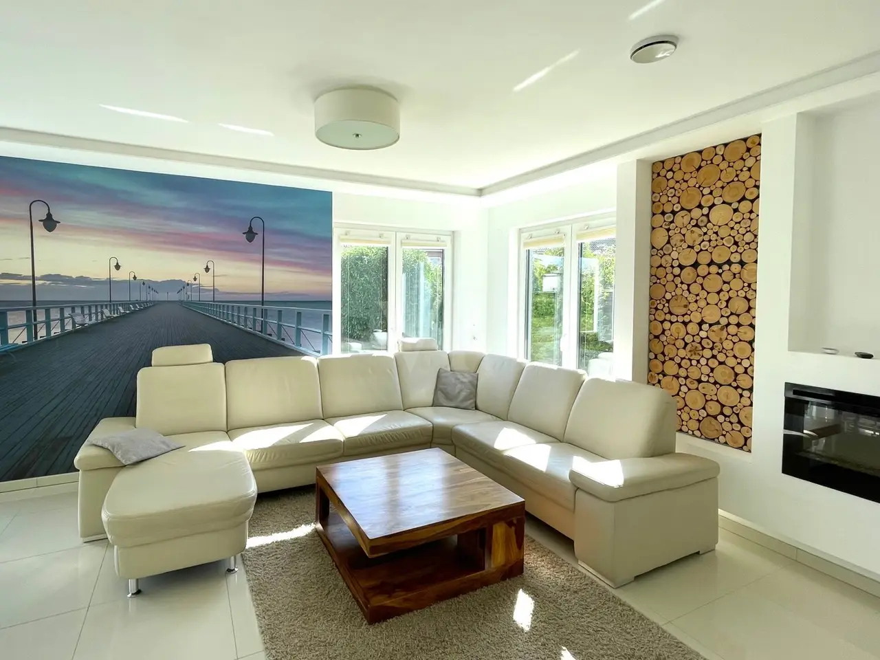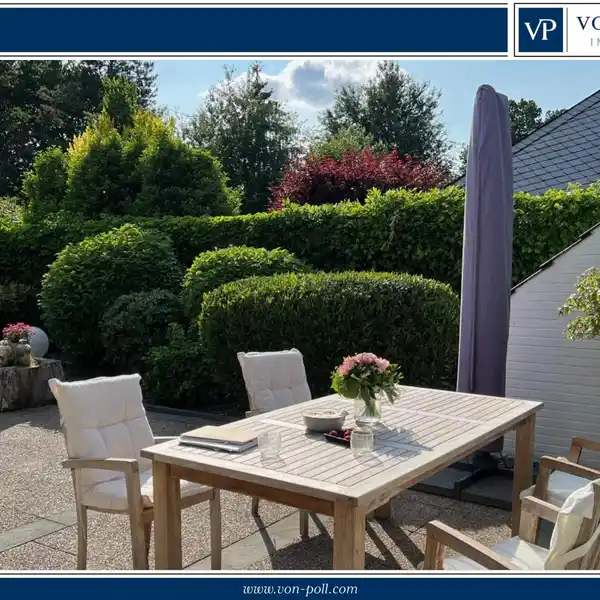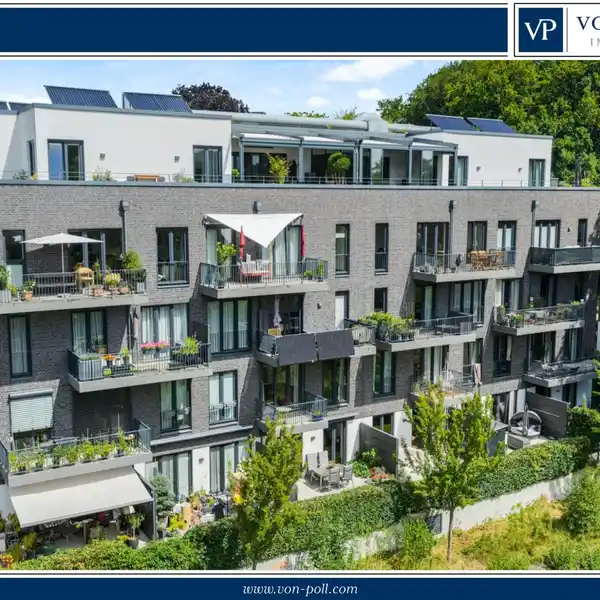Residential
USD $1,014,900
Glinde, Germany
Listed by: VON POLL IMMOBILIEN Hamburg-Sachsenwald | von Poll Immobilien GmbH
This attractive detached house from 2015 impresses with its perfect room layout, upscale furnishings and particularly versatile usage options. According to the development plan (no. 40b), the house is located in a "quiet commercial area", whereby 51% of the total area is subject to commercial use. This makes the property ideal for buyers who want to combine "beautiful living" and working under one roof. The living space of approx. 225 m² is spread over two full floors with seven generously proportioned rooms. Five of these can be used as bedrooms and offer sufficient space for family members, guests and commercial use. Two modern, tastefully furnished bathrooms meet the highest standards of comfort. Particularly noteworthy is the large bathroom on the upper floor, which has a whirlpool bath and a power connection for a sauna. The plot of around 1,104 m² offers numerous opportunities for development. The detached house has been positioned on the plot in such a way that there is enough space to build an additional hall and garage. It is also likely that a full two-storey extension can be realized - an advantage for buyers with extended space requirements and a desire for more flexibility. Another plus point is the convertible loft: Already laid floorboards make it easier to customize the space according to your own wishes, perhaps as storage, an archive or an additional office? There is well thought-out network cabling throughout the building so that modern communication and work structures can be easily implemented. The quality of the fittings and construction meet high standards: in addition to solid construction to KfW 70 standard, which guarantees very low heating costs, efficient underfloor heating and solar panels for hot water ensure energy-saving and comfortable everyday living. The Vallox ventilation system with heat recovery contributes to a pleasant indoor climate. Large, floor-to-ceiling windows allow plenty of daylight into the house and create a friendly living atmosphere. The interior is modern and timeless with lots of white and technical refinements such as the electric wall fireplace and spectacular LED ceiling lighting. Outside, a sunny, covered south-facing terrace of approx. 24 m² invites you to spend relaxing hours outdoors. Security is also a top priority: Plastic windows with double glazing (mushroom-head locking), aluminum exterior blinds and entrance doors with burglar protection offer a reassuring level of protection. The property is very practically laid out: A generously paved entrance area offers space for up to seven vehicles - ideal for a larger fleet. A garden shed provides additional storage space for garden utensils. The robotic lawnmower makes for easy maintenance and would like to remain at your service. All in all, this house in mint condition presents itself as a convincing overall package - with well thought-out space, energy-saving technology and versatile usage potential. You are welcome to arrange a viewing appointment to see the possibilities of this property for yourself - and please don't forget: A trade license is currently mandatory! We will be happy to advise you on this.
Highlights:
Whirlpool bath with sauna power connection
Underfloor heating and solar panels
Electric wall fireplace and LED ceiling lighting
Listed by VON POLL IMMOBILIEN Hamburg-Sachsenwald | von Poll Immobilien GmbH
Highlights:
Whirlpool bath with sauna power connection
Underfloor heating and solar panels
Electric wall fireplace and LED ceiling lighting
Floor-to-ceiling windows for natural light
Covered south-facing terrace for outdoor relaxation
High-quality construction to KfW 70 standard
Vallox ventilation system with heat recovery
Network cabling for modern communication
Security features: double-glazed windows and burglar protection doors
Generously paved entrance area for up to seven vehicles
