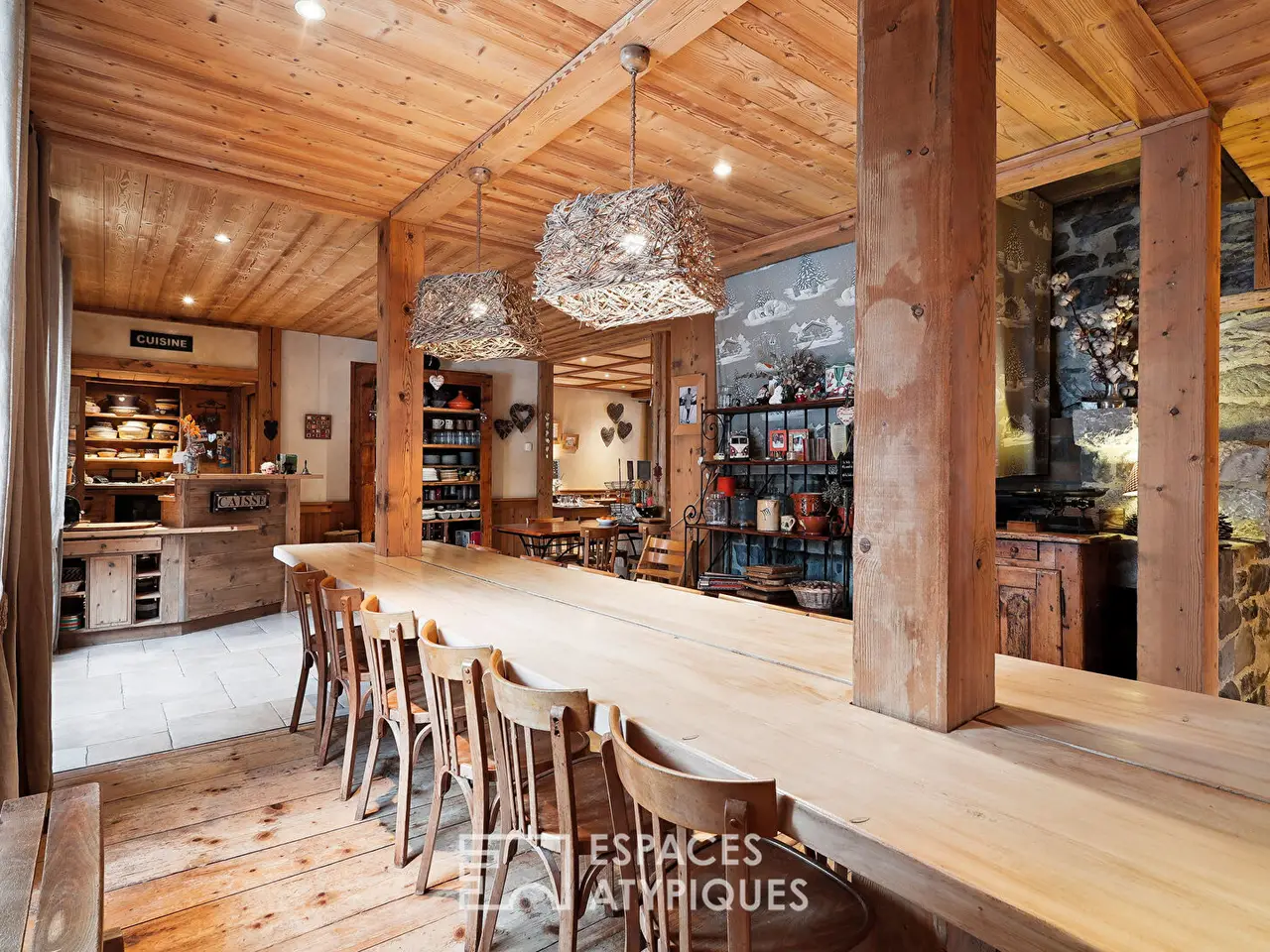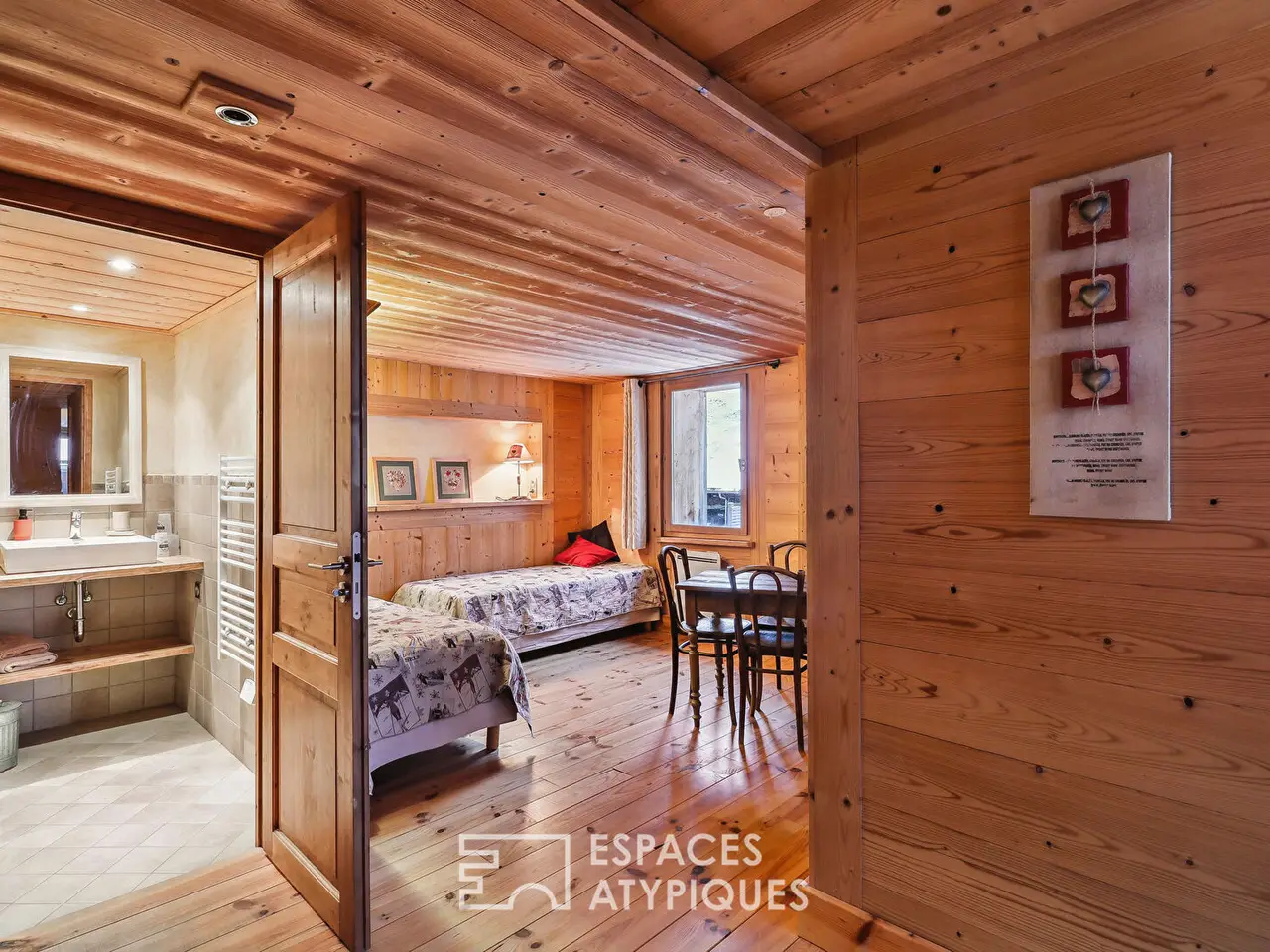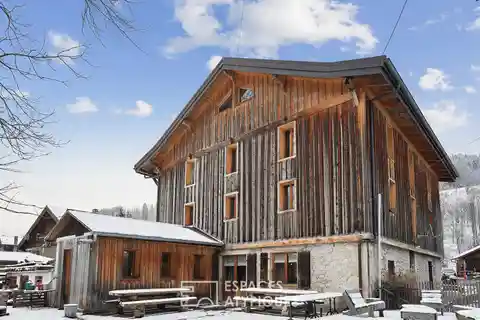Spacious Village Chalet with Stunning River Views
USD $1,044,147
Glieres Val De Borne, France
Listed by: Espaces Atypiques
This characterful chalet is located in the heart of the town of Entremont. Situated on a 966 m² plot of land along the river, this house of approximately 532 m² of living space offers breathtaking views of the Suet and its surroundings. The authenticity and charm of the environment give this property multiple possibilities. Lovers of beautiful projects will be seduced by this exceptional property. The ground floor, dedicated to the restoration part, consists of a magnificent reception room where wood and stone coexist wonderfully. A beautiful terrace with a view, accessible from the main room, as well as a large kitchen complete this level. Two fully renovated bedrooms with quality fittings are located on the first floor. One offers four beds with a master bedroom, a children's area, and a living area. The second offers two beds with a lounge area. Each has a private bathroom. A space of 80 m2 of additional potential completes this level. The second floor, composed of approximately 130 m2 of living space, is to be redesigned and renovated. Magnificent convertible attic space, crossing, of approximately 80 m2 complete the great potential of this village house. A large cellar, a garden with its shelter, an outdoor parking space as well as a superb mazot of 60 m2 complete the features of this property. Main residence, guest rooms, rental investments, cultural projects, all projections are permitted for this exceptional place, ideal for investors or those with beautiful life projects. ENERGY CLASS: D / CLIMATE CLASS: B Estimated average amount of annual energy expenditure for standard use, established from the energy prices of the year 2021: between 5,867 Euros and 7,817 Euros. Information on the risks to which this property is exposed is available on the Georisques website: www.georisques.gouv.frREF. 1903EAAdditional information* 12 rooms* 8 bedrooms* 3 bathrooms* Land area: 966 m2* Property tax: €1,447Energy performance diagnostics Primary energy consumptiond: 209 kWh/m2.yearExtremely efficient housing*A*B*C*209kWh/m2.year5*kg CO2/m2.yearD*E*F*G Extremely inefficient housing* Including greenhouse gas emissions b: 5 kg CO2/m2.yearLow CO2 emissions*A*5kg CO2/m2.yearB*C*D*E*F*G Every high CO2 emissions Agency fees Fees are inclusive of VAT and are payable by the seller Mediator Franchise-Consumer Mediationwww.mediation-franchise.com29 Boulevard de Courcelles 75008 ParisLes information on the risks to which this property is exposed is available on the Georisques website: www.georisques.gouv.fr
Highlights:
Vue imprenable sur le Suet
Matériaux de qualité supérieure
Magnifique terrasse avec vue
Contact Agent | Espaces Atypiques
Highlights:
Vue imprenable sur le Suet
Matériaux de qualité supérieure
Magnifique terrasse avec vue
Chambres entièrement rénovées
Grande cave
Superbe mazot de 60 m2
Potentiel supplémentaire de 80 m2
Jardin avec abri
Charme authentique et environnement exceptionnel












