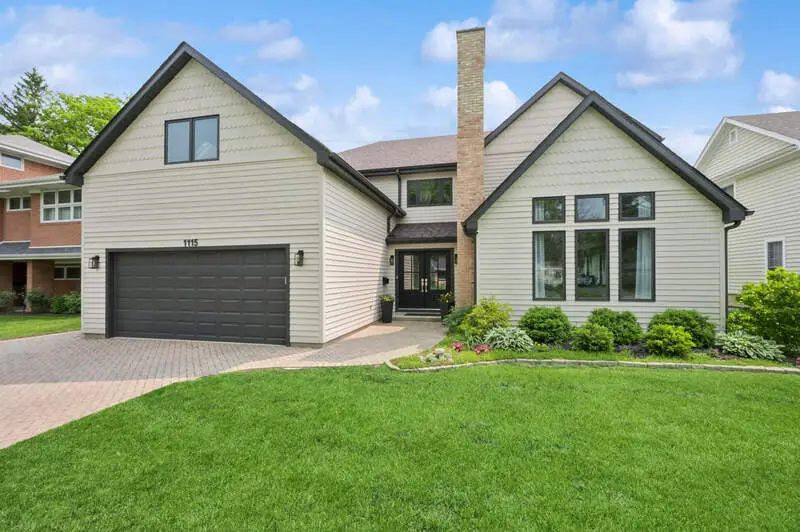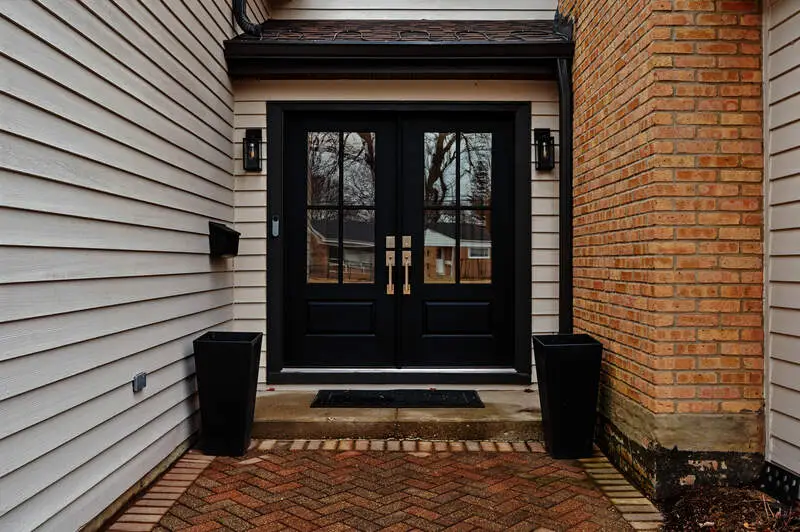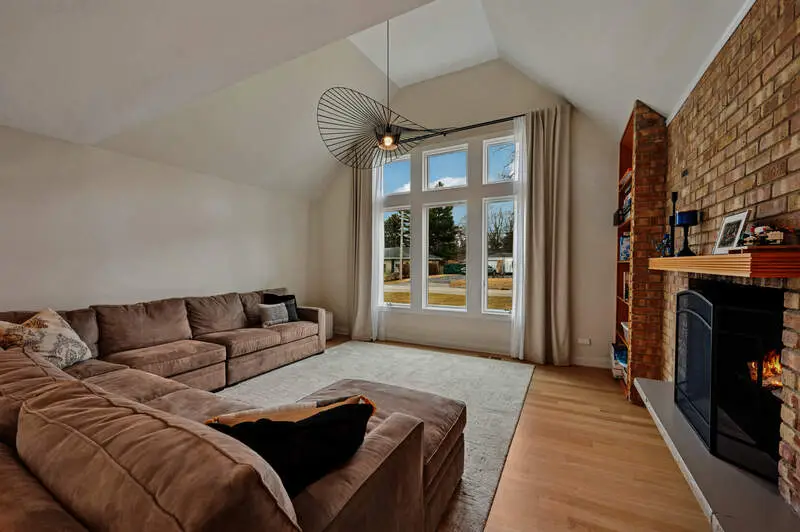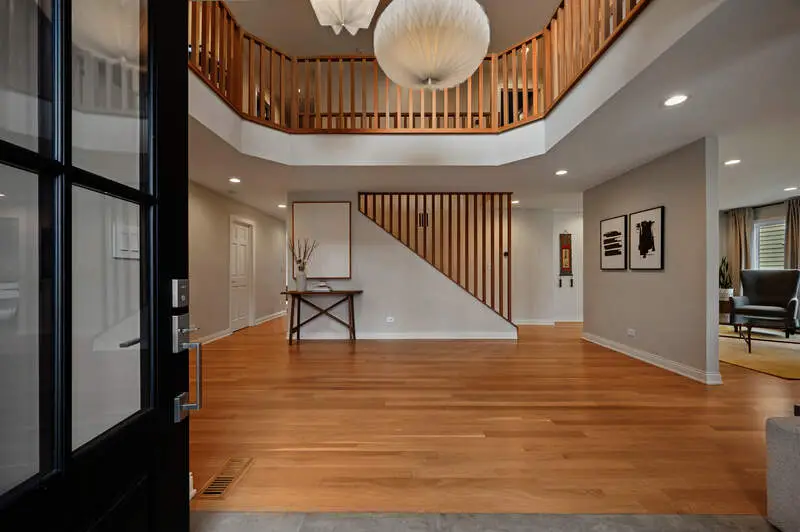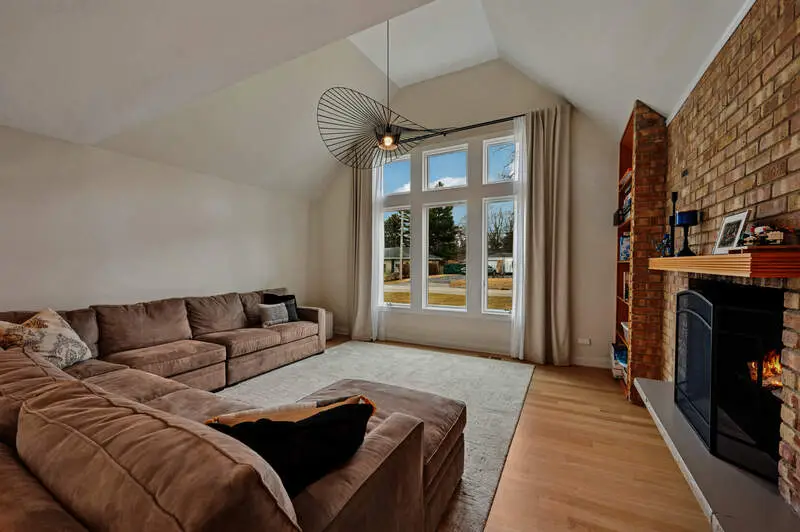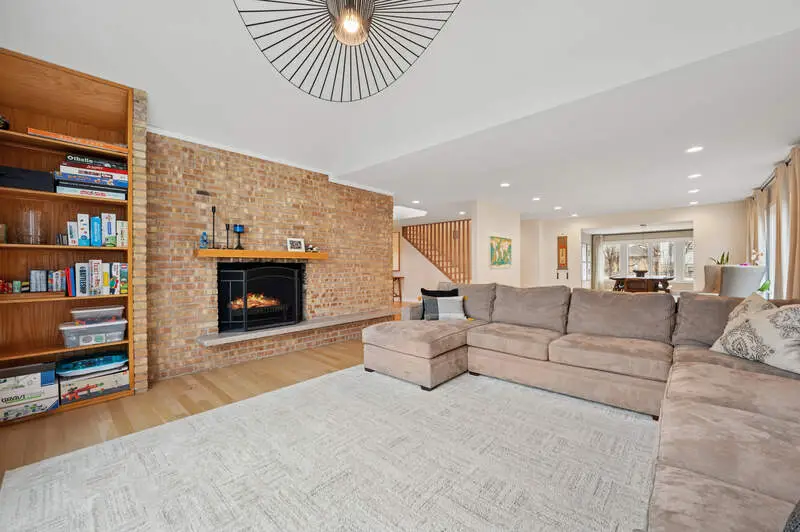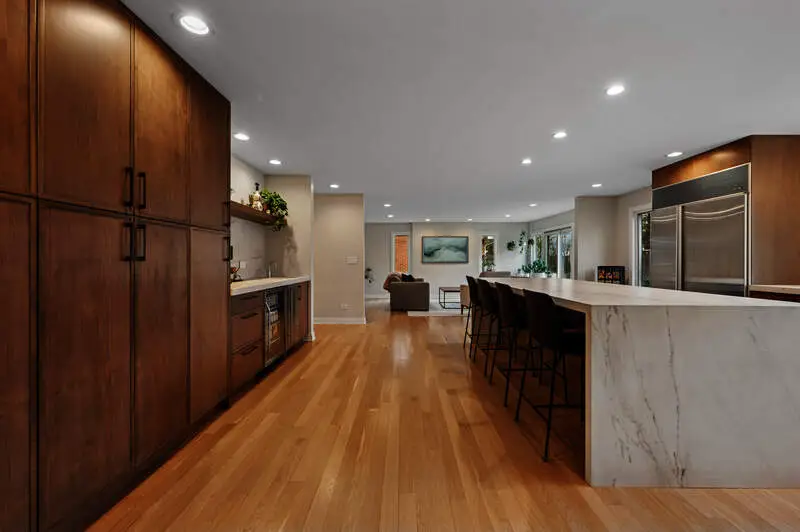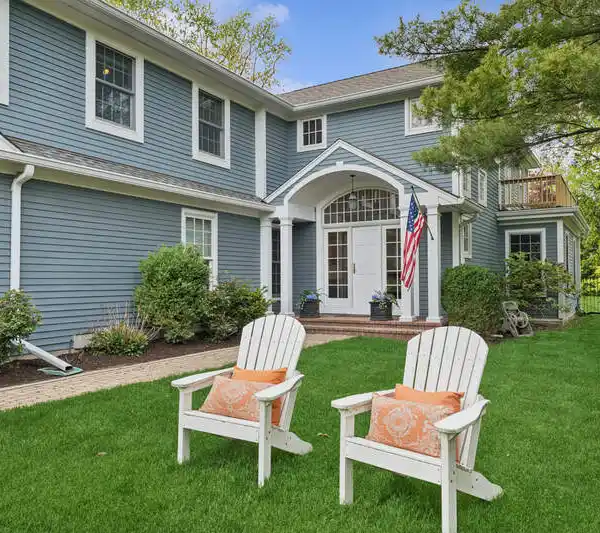Sprawling Home on an Oversized Lot
1115 Hunter Road, Glenview, Illinois, 60025, USA
Listed by: Tom Gorges | @properties Christie’s International Real Estate
Sprawling two-story home on a beautiful, oversized lot in East Glenview, New Trier School District, that has been updated with timeless and elegant finishes. Walk to school and the beautiful Avoca Park next door! Enter into a breathtaking two-story foyer and custom staircase. The interior of this special home is infused with gorgeous natural light and a seamless flow. Spectacular custom kitchen able to accommodate any chef, with a large waterfall island, Viking stove, Subzero refrigerator and wet bar also utilized as a coffee bar. Oversized dining room made for special gatherings and holidays. The picturesque living room is surrounded by vaulted ceilings and a cozy wood burning fireplace. Easily accessible first floor office. Second floor features 4 bedrooms and 3 full bathrooms, a custom laundry room with two washer and dryers that makes laundry a breeze in half the time. A bonus room that can be used as a play room, gym, or guest room. Large high ceiling primary bedroom with two walk in closets, spa like bathroom with dual sinks, stand up shower and jacuzzi tub. Finished basement is almost 2300 square feet with access to the backyard and another fireplace to unwind. Basement has ample storage, walk-in cedar closet, and a current music studio that can easily be used as a bedroom. Fenced in backyard that is professionally landscaped with a brick patio, perfect for entertaining or just enjoying those nicer days outside. Take a stroll or bike to the Forest Preserve trail, minutes from the home. Located on a quiet street with easy access to highway, Old Orchard mall, Wilmette Recreation Center and more. Don't miss an opportunity to own this one-of-a-kind home on the North Shore, contact your agent and schedule a showing today!
Highlights:
Custom staircase
Viking stove and Subzero refrigerator
Vaulted ceilings
Listed by Tom Gorges | @properties Christie’s International Real Estate
Highlights:
Custom staircase
Viking stove and Subzero refrigerator
Vaulted ceilings
Wood burning fireplace
Spa-like primary bathroom
Finished basement with fireplace
Professionally landscaped backyard with brick patio
High ceiling primary bedroom
Large waterfall island in kitchen
