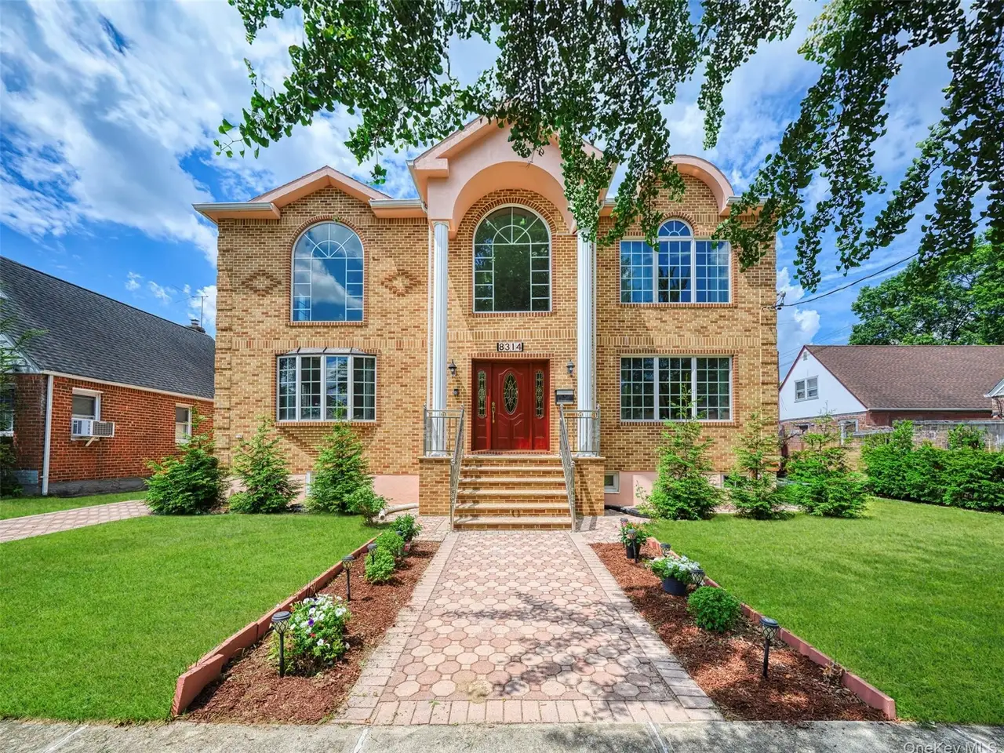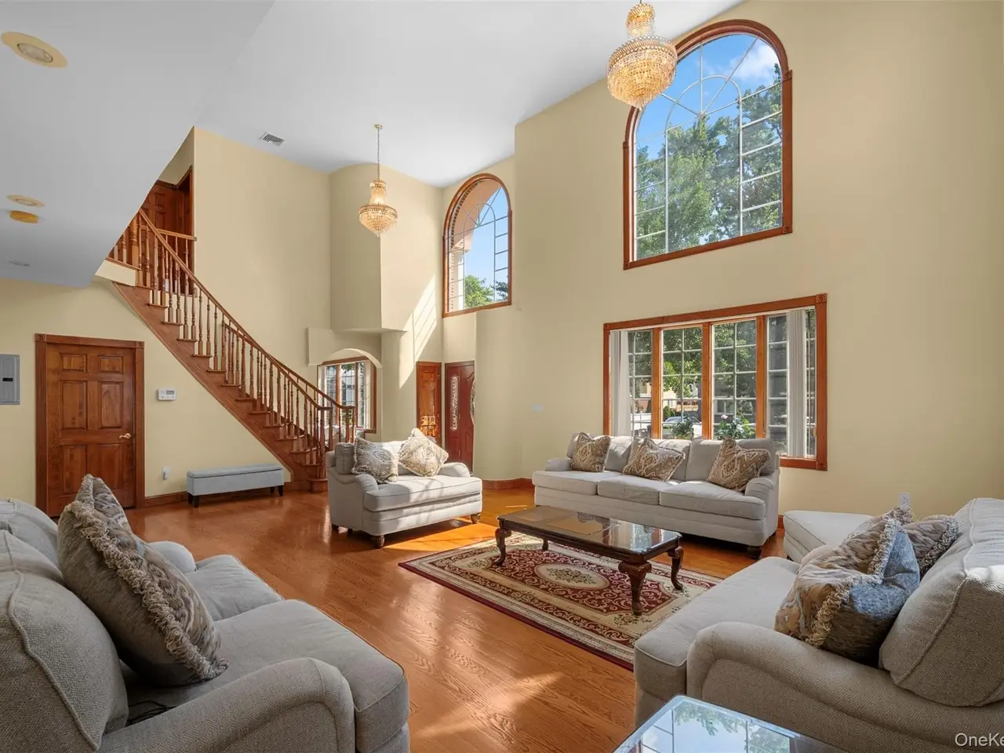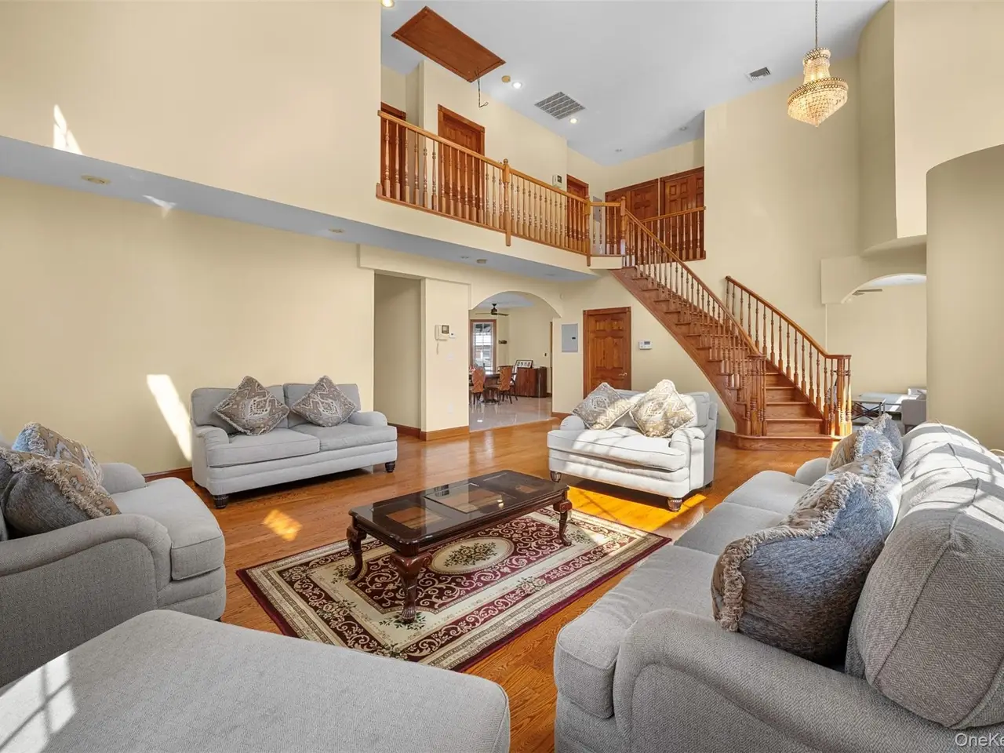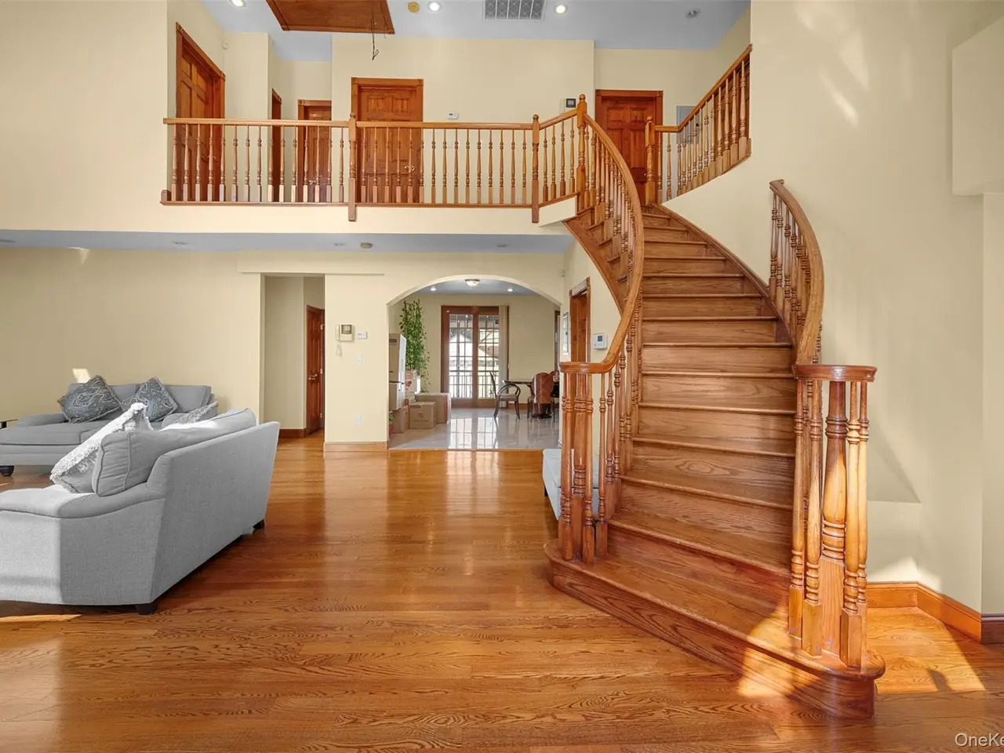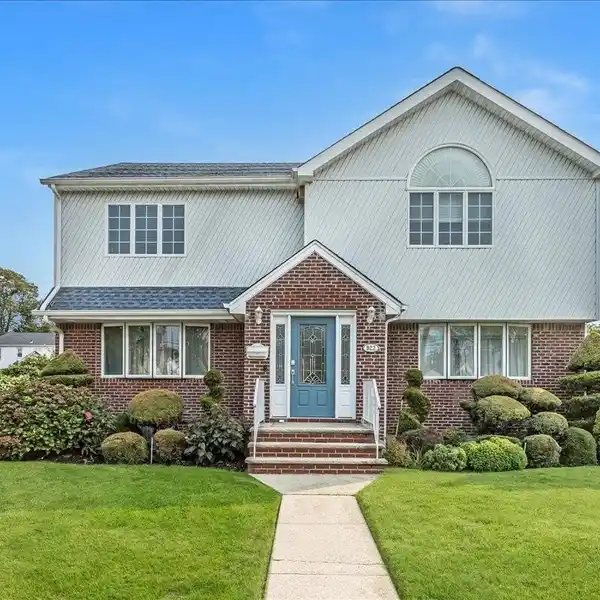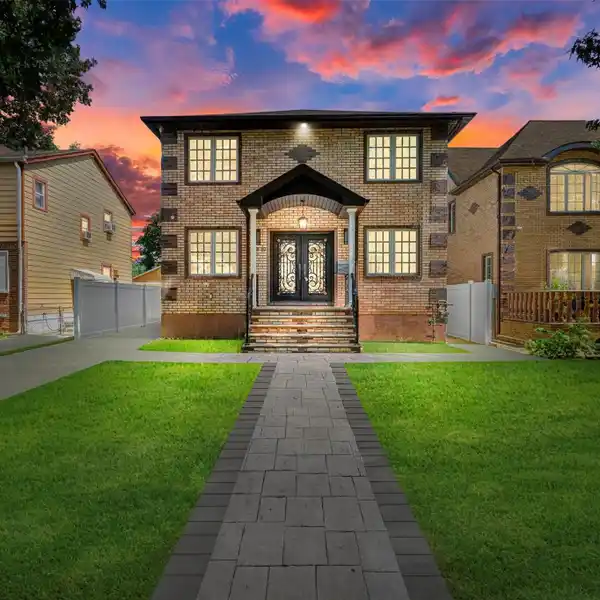Grand Brick Home with Elegant Modern Updates
83-14 266th Street, Glen Oaks, New York, 11004, USA
Listed by: Azher A. Qureshi | Laffey Real Estate
This beautifully reimagined custom brick home with soaring columns offers luxurious living with modern updates from the ground up, situated on a 60x100 lot. Boasting 3,105 sq ft of refined space, this residence features five spacious bedrooms and three and a half bathrooms, including a first-floor bedroom perfect for guests or generational living. Step into the formal living room adorned with oversized Anderson windows, two elegant chandeliers, and a grand circular staircase. Designed with ample natural light, the space is surrounded by large windows that let sunlight pour in throughout the day. The open layout and bright ambiance make this living room an ideal setting for relaxing, entertaining, or spending quality time with loved ones. Custom-made doors throughout the home add unique charm and craftsmanship. Step into a beautifully lit family room that radiates warmth and comfort. Elegant arched walkways lead in and out of the room, adding architectural character and a soft flow between living spaces. The chef's kitchen is a dream, featuring custom cabinetry, granite countertops, stainless steel appliances, and a sunny eat-in area. The formal dining room is ideal for entertaining with French doors opens to a rear deck with awning, leading to a private backyard. Upstairs, find four generously sized bedrooms. The primary suite offers a spa-like retreat with a soaking tub, walk-in closets, and ample natural light. The fully finished tiled basement adds valuable space with a rec room, surround sound, half bath, laundry room, utility room, and private access to the backyard. Additional features include hardwood floors and recessed lighting throughout, two-zone central heating system, an elegant design with modern conveniences, an ADT security system, and close proximity to schools, parks, shopping, transportation, and houses of worship. This is more than a house - it's a place to call home.
Highlights:
Custom brick exterior with soaring columns
Oversized Anderson windows and elegant chandeliers
Grand circular staircase
Listed by Azher A. Qureshi | Laffey Real Estate
Highlights:
Custom brick exterior with soaring columns
Oversized Anderson windows and elegant chandeliers
Grand circular staircase
Chef's kitchen with granite countertops and custom cabinetry
Elegant arched walkways for architectural character
Spa-like primary suite with soaking tub
Fully finished basement with rec room and surround sound
Hardwood floors and recessed lighting throughout
ADT security system for peace of mind
Private backyard with deck and awning
