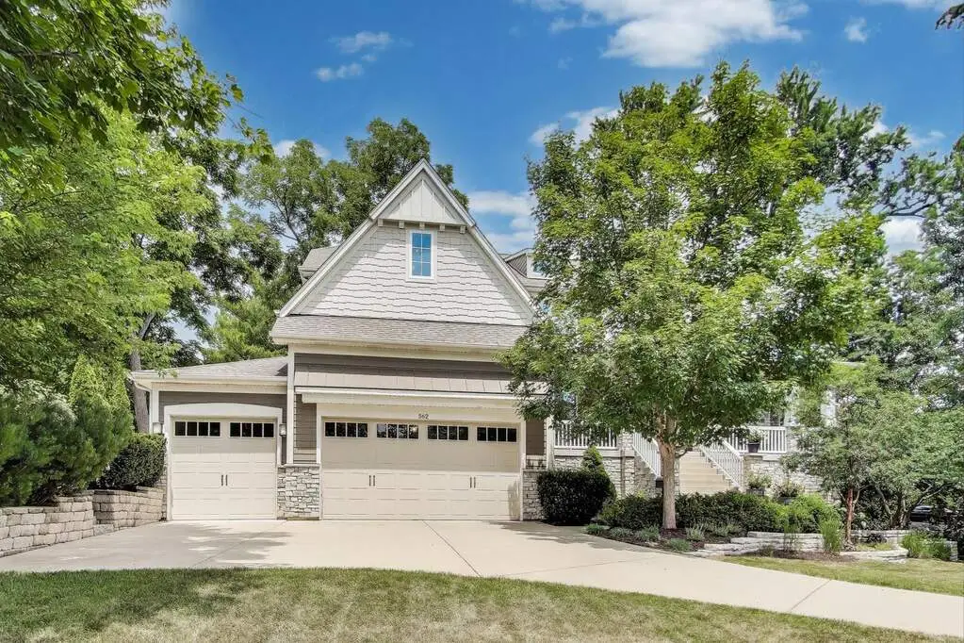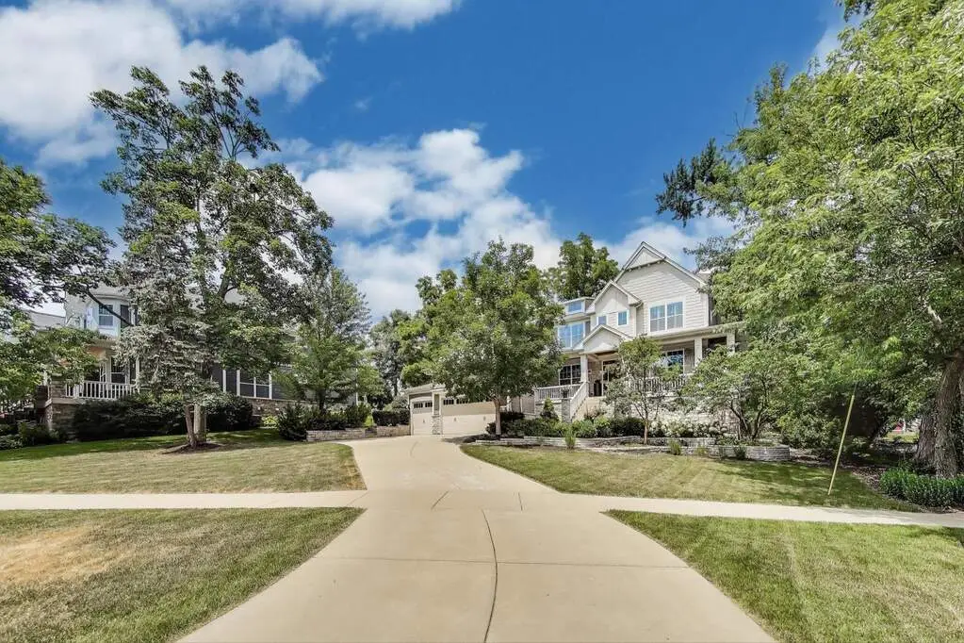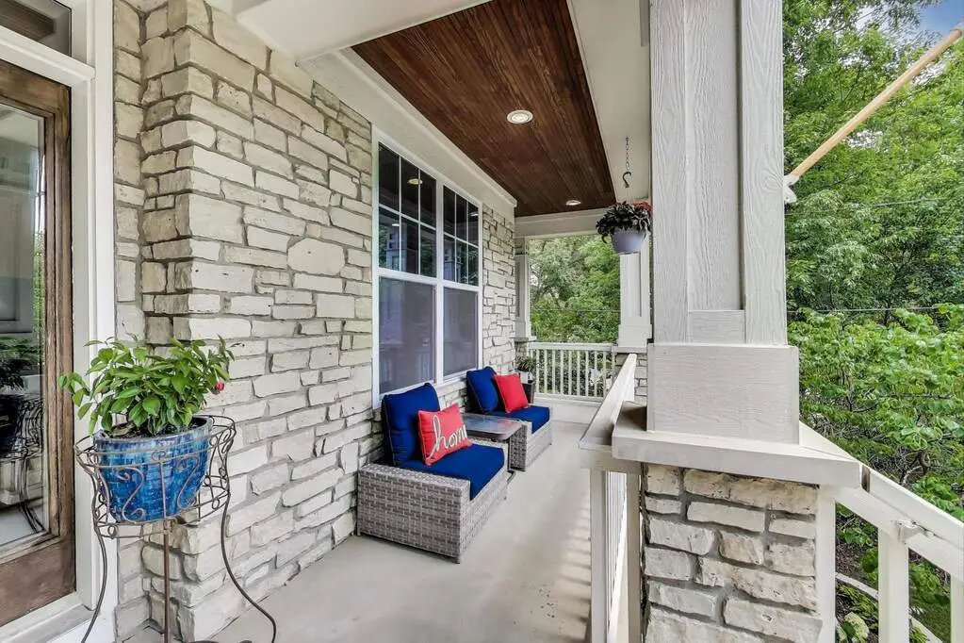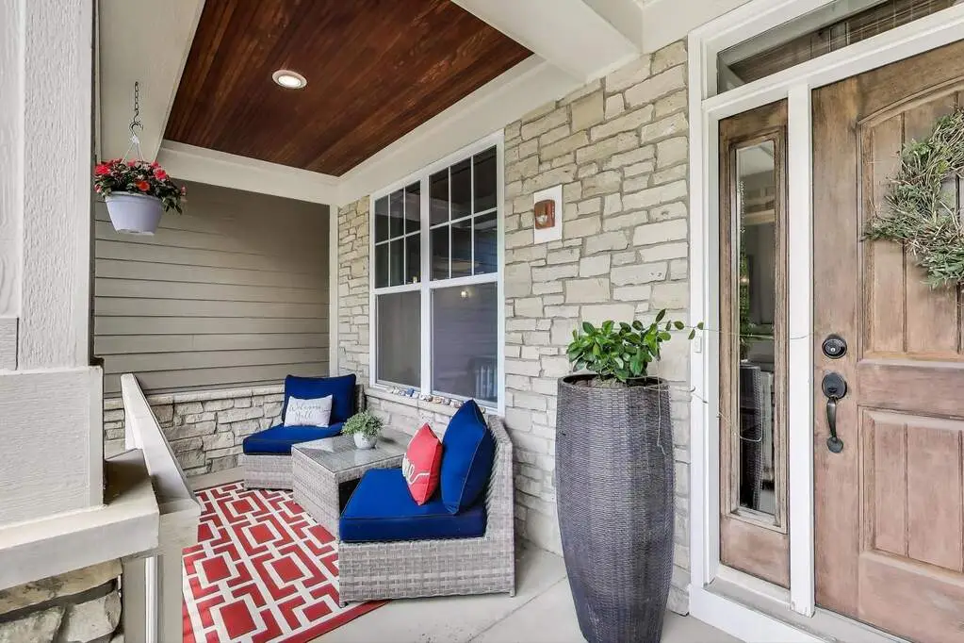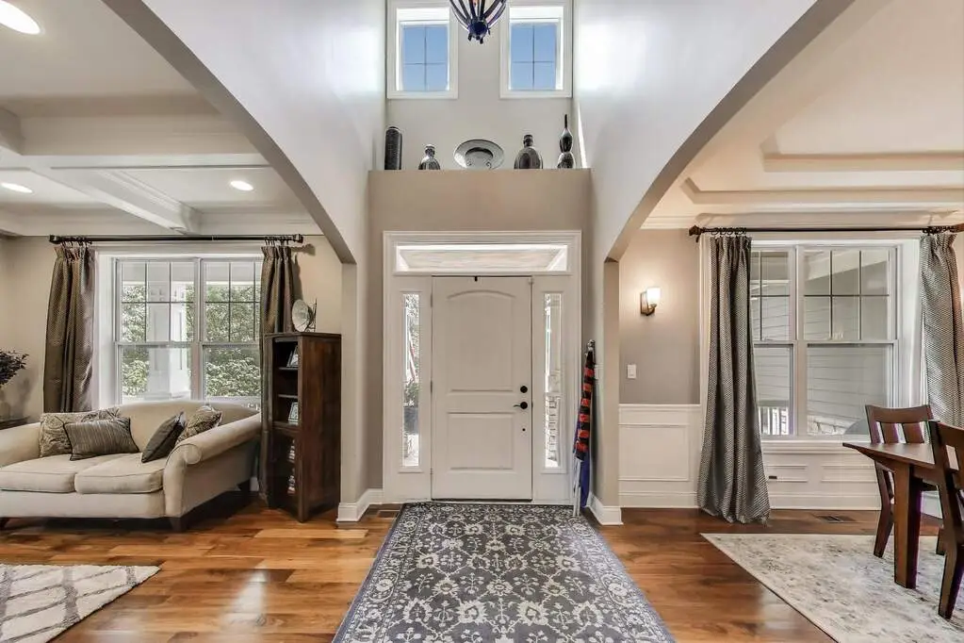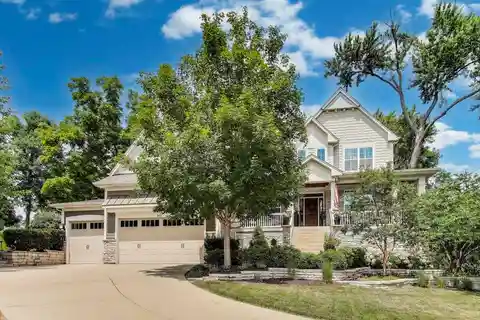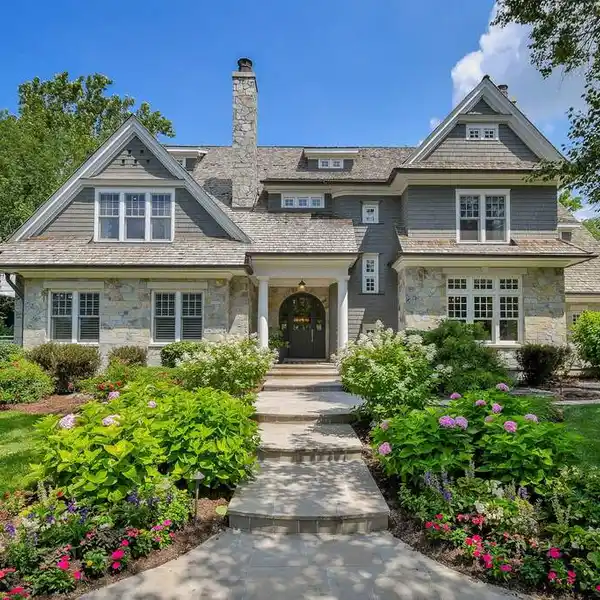Beautifully Crafted Shingle-Style Residence
562 Summerdale Avenue, Glen Ellyn, Illinois, 60137, USA
Listed by: Angelo Apostolou | @properties Christie’s International Real Estate
East Coast elegance meets Midwestern charm in this beautifully crafted shingle-style residence, ideally located just blocks from vibrant downtown amenities-including restaurants, boutique shops, the train, and top-rated schools. This one owner home, built in 2014, 5,700 sq.ft approx. was thoughtfully designed for modern living, featuring an open-concept main floor and a spacious backyard ideal for entertaining. From the inviting front porch to the moment you step through the front door, you'll be struck by the attention to architectural detail throughout. The heart of the home is a stunning family room anchored by a stone fireplace, seamlessly flowing into the kitchen and dining area. Expansive windows throughout flood the interior with natural light, creating a warm and welcoming atmosphere. Upstairs, the second level offers generously sized bedrooms, each with excellent closet space and access to multiple bathrooms and a well appointed laundry room. The luxurious primary suite is tucked away in its own private wing and features two walk-in closets, and a spa-inspired bathroom. The fully finished lower level is equally impressive, offering a custom wet bar, stylish ambient lighting, a fifth bedroom, and abundant storage. Step outside to a beautifully landscaped backyard complete with a deck and slate patio-perfect for outdoor gatherings. Additional highlights include an attached three-car garage with a fourth tandem space, offering ample room for vehicles and storage. This exceptional home combines timeless style, modern comforts, and a highly desirable location. A must-see property for discerning buyers.
Highlights:
Stone fireplace
Spa-inspired bathroom
Custom wet bar
Listed by Angelo Apostolou | @properties Christie’s International Real Estate
Highlights:
Stone fireplace
Spa-inspired bathroom
Custom wet bar
Expansive windows
Slate patio
Generously sized bedrooms
Open-concept main floor
Attached three-car garage
Fully finished lower level
Inviting front porch



