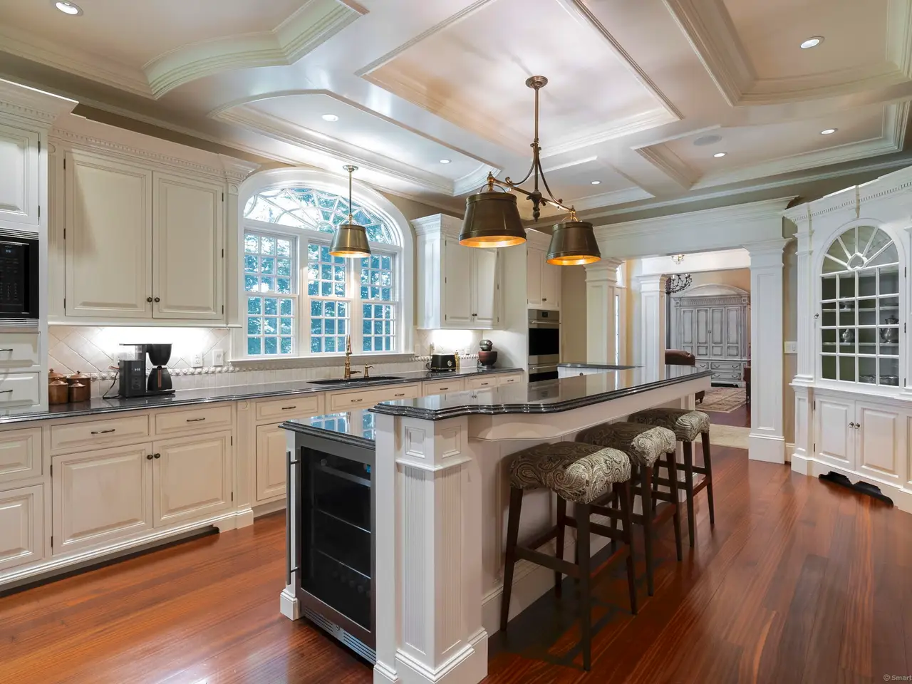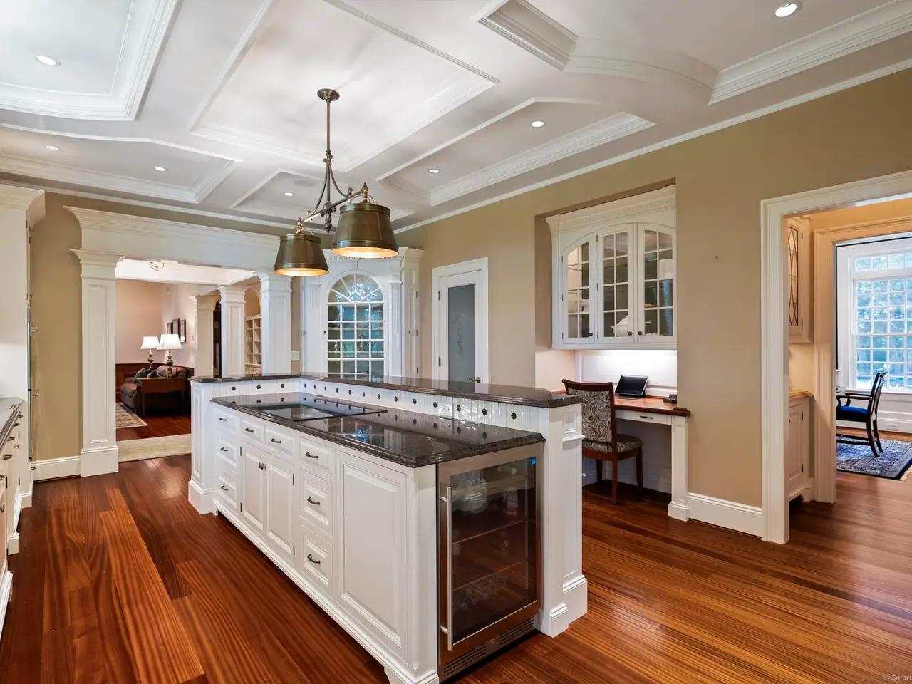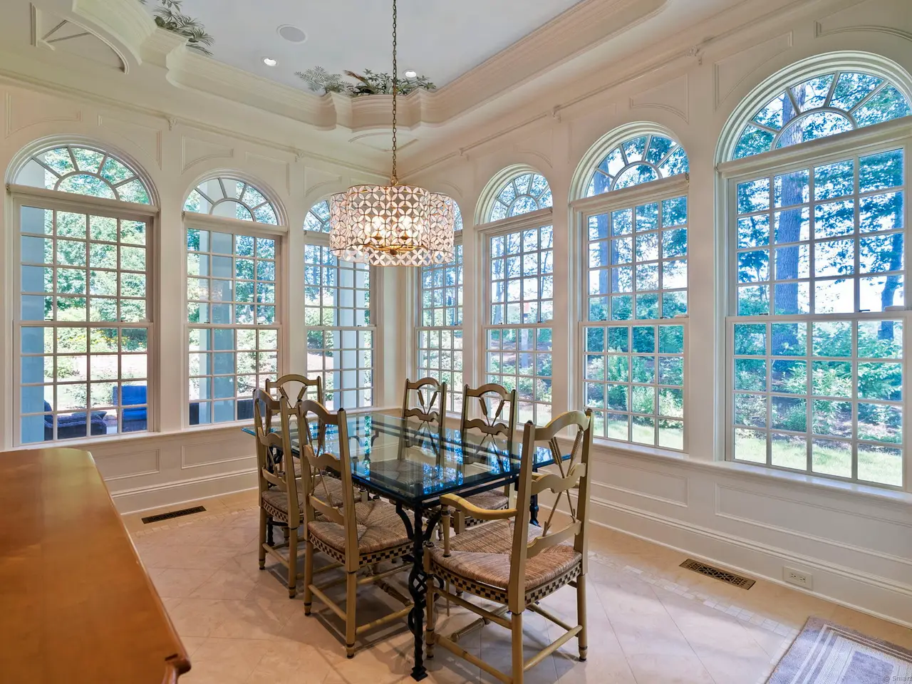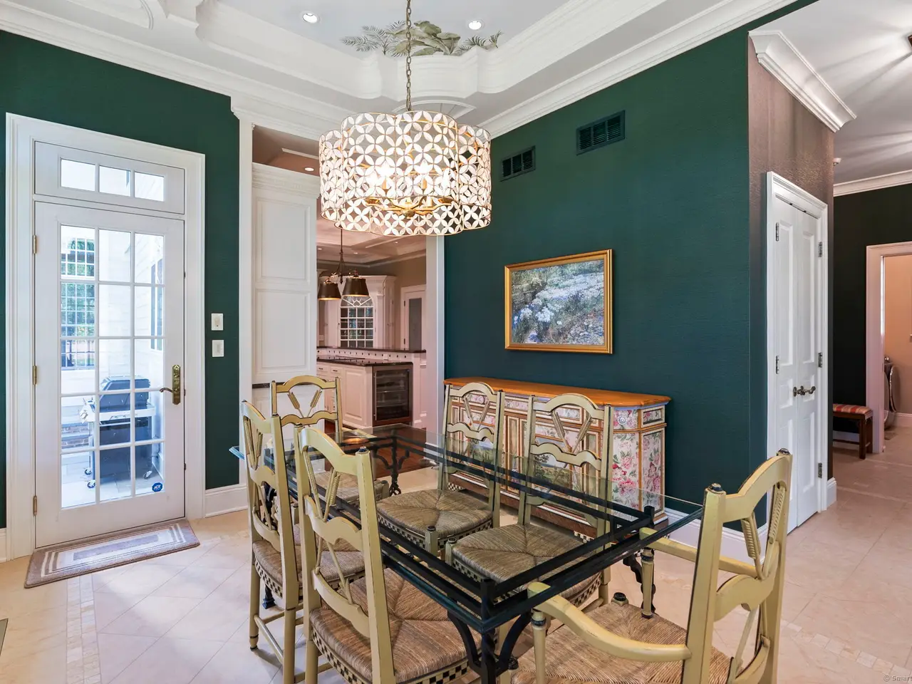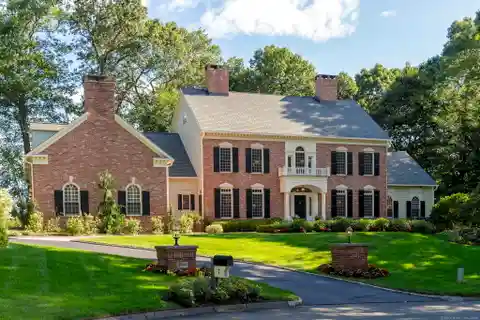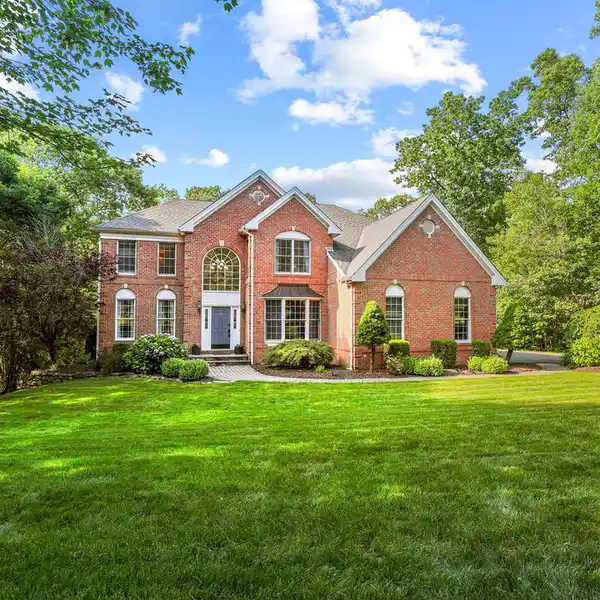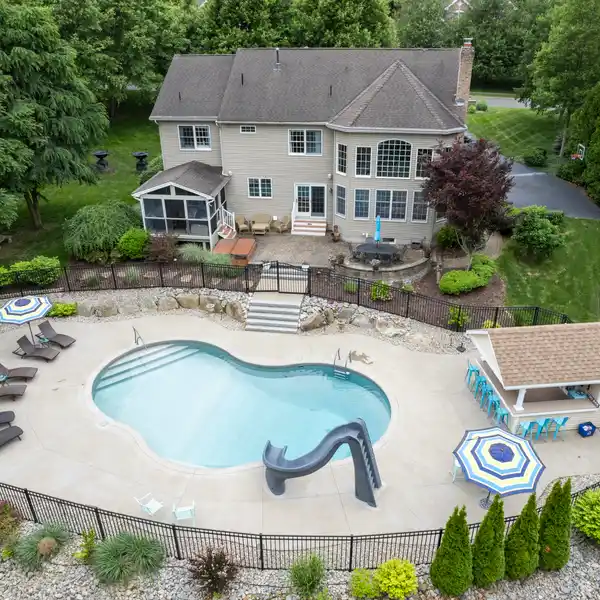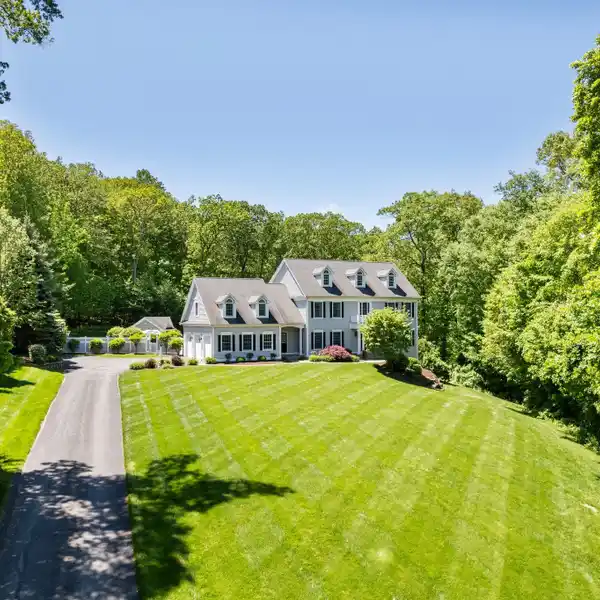Residential
7 Riverview Road, Glastonbury, Connecticut, 06033, USA
Listed by: William Raveis Real Estate
This custom-built HOBI Award-winning masterpiece estate in Glastonbury's prestigious Red Hill neighborhood redefines timeless luxury. Privately set on manicured grounds, its commanding curb appeal is matched by rich interiors-custom millwork, hardwood floors, crown molding, and elegant built-ins throughout. Formal living and dining rooms feature stately fireplaces and detailed woodwork. The chef's kitchen impresses with a coffered ceiling, granite counters with double Ogee edge, Sub-Zero fridge/freezer, WOLF induction cooktop, double wall ovens, warming drawer, beverage cooler, walk-in pantry, and butler's hutch. The sunroom is pure artistry, with floor-to-ceiling windows and a hand-painted ceiling mural. The great room is richly paneled with another fireplace and dramatic ceiling detail. The reimagined first-floor primary suite offers serenity and space, with spa-caliber bath and walk-in closet. Upstairs - three generous bedrooms-one en-suite, two sharing a freshly painted Jack & Jill with soaking tub and private w/c. A 40x23 home office with fireplace, built-in desk and seating area is perfect for work from home, relaxation or a multipurpose game/play room. Highlights include: a butler's pantry, a walk-in pantry, 10x7 cedar closet, heated 3-car garage with epoxy floor, whole-house sound system, Generac generator, walk-up attic, public water/sewer plus a private well for irrigation. Professionally landscaped by a renowned firm, brimming with tasteful annuals. The current owners have invested over $330,000 to make sure this home is perfect for it's next stewards. Don't miss our video tour: bit.ly/46kKSGl
Highlights:
Custom millwork and hardwood floors
Stately fireplaces and detailed woodwork
Chef's kitchen with premium appliances
Contact Agent | William Raveis Real Estate
Highlights:
Custom millwork and hardwood floors
Stately fireplaces and detailed woodwork
Chef's kitchen with premium appliances
Sunroom with floor-to-ceiling windows
Richly paneled great room with fireplace
Reimagined first-floor primary suite
Home office with fireplace and built-ins
Generous bedrooms with spa-style baths
Heated 3-car garage with epoxy floor
Professionally landscaped grounds




