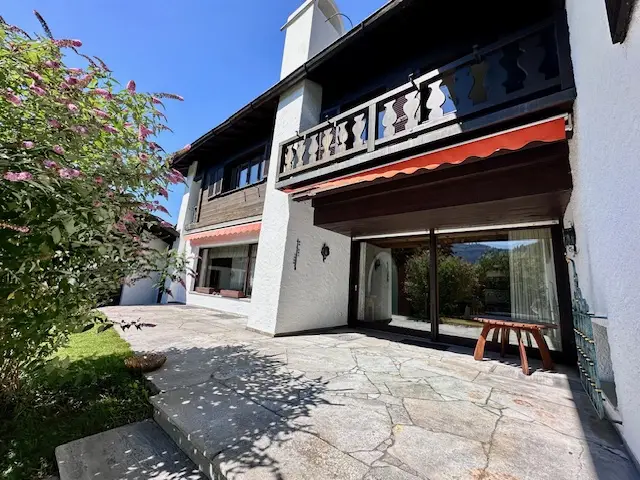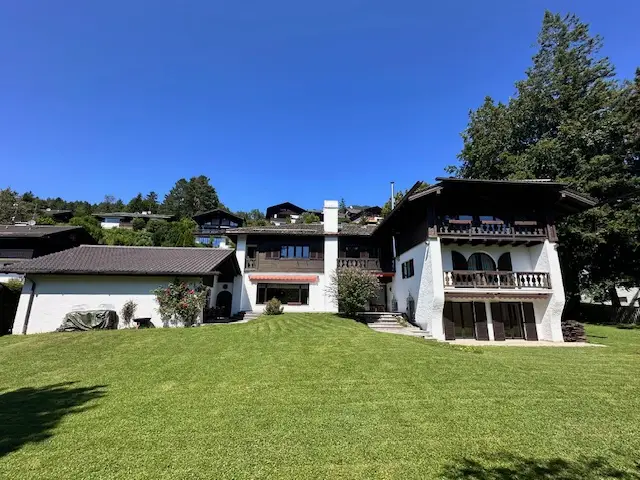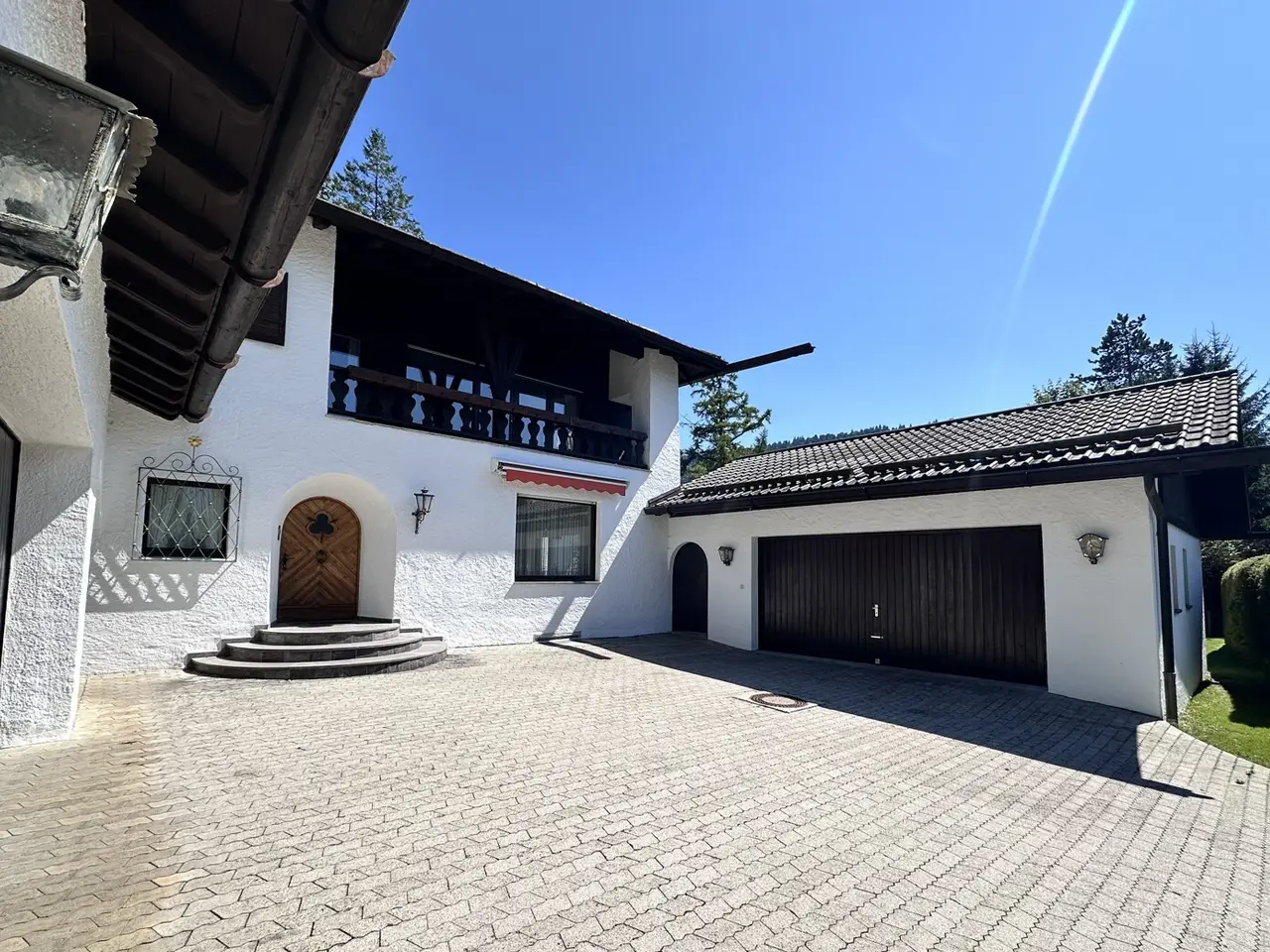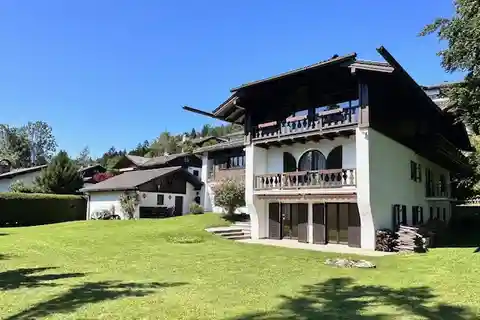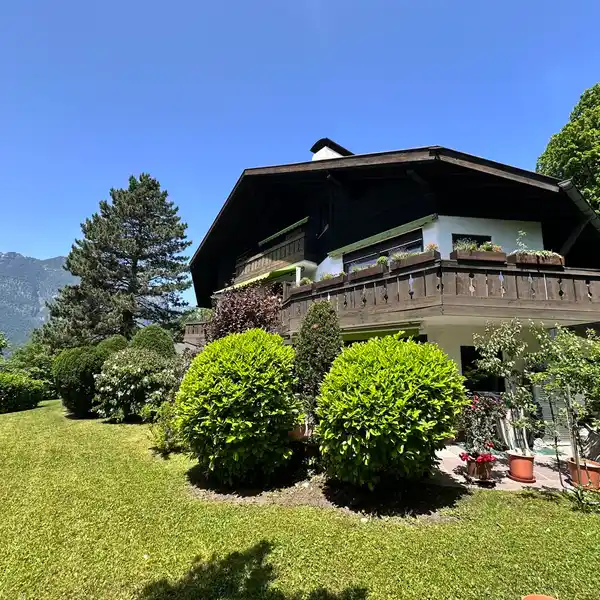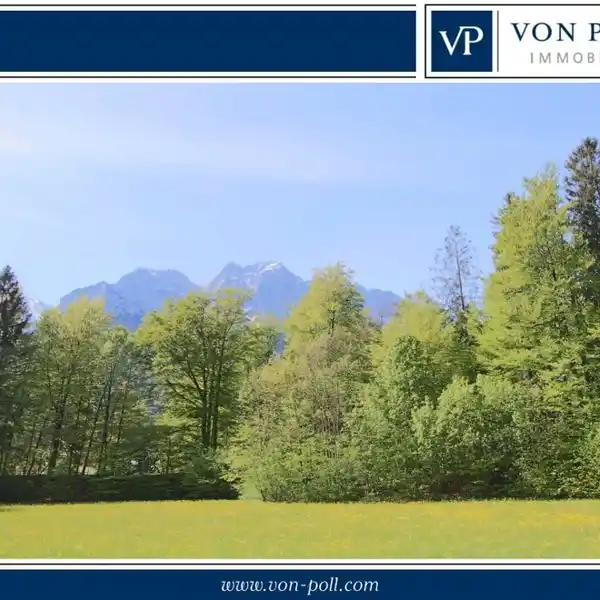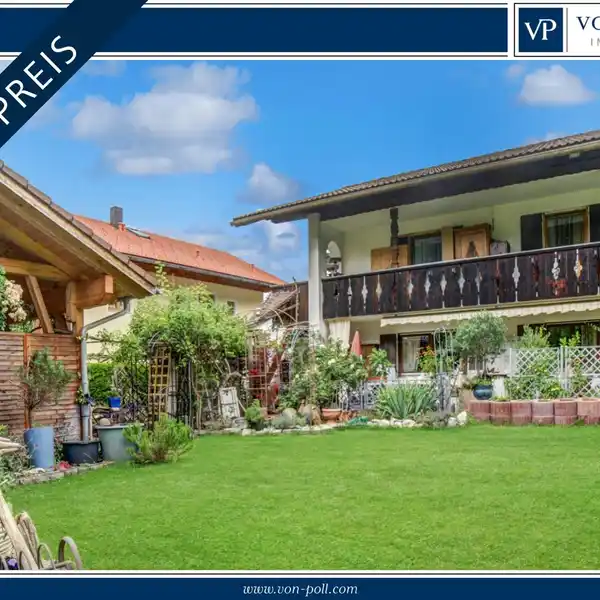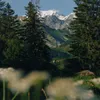Extraordinray Custom Home
USD $4,762,661
Garmisch-Partenkirchen, Germany
Listed by: VON POLL IMMOBILIEN Garmisch-Partenkirchen | von Poll Immobilien GmbH
Those who arrive here immediately sense it: This country house is no ordinary home, but a place that combines security, history, and generosity. Located at the end of a quiet cul-de-sac in one of Garmisch-Partenkirchen's most beautiful residential areas, the property opens up like a little world of its own – sheltered, sunny, with unobstructed views of the majestic Wetterstein massif. This prestigious house was designed in 1964 by the renowned architect Hanns Ostler and built on a level plot of approximately 1,715 m². Twenty years later, it underwent a renovation and initial conversion, followed by an expansion and modernization in 2007. Today, the villa comprises more than 550 m² of living and usable space, which can be flexibly divided into up to four units – perfect for families, multi-generational rentals, or living and working under one roof. The moment you arrive, you immediately sense a sense of spaciousness: The electric roller shutter door opens onto a spacious courtyard surrounded by two heated garages. There's space for up to four vehicles before the path leads directly to the main entrance. There, you enter the house's largest and most prestigious residential unit. The architecture speaks of a time when rooms were designed with care and attention to detail. The large living area with a coat rack and guest toilet sets an impressive tone. From here, the view opens into the traditional country-style kitchen – cozy, functional, and equipped with a pantry. The real focal point, however, is the living areas: A spacious living room with panoramic windows, polished shell limestone floors, a historic wooden ceiling, and an open fireplace invites you to enjoy the changing seasons with all your senses. Through an open archway, you enter a true gem – a 300-year-old stone pine room from South Tyrol. With its ornamental ceiling and artfully crafted tiled stove, it exudes an incomparable warmth. This room is not just a living and dining room, but also a retreat, a hearth, a spiritual retreat. Large sliding glass elements connect the interior with the exterior, opening onto sunny southwest-facing terraces and the spacious garden. Peace and privacy are guaranteed here – a place to pause, breathe, and recharge. A few steps lead to the private part of this living unit. Two rooms, a dressing room, and a bathroom are grouped around the spacious master area. The master bedroom, with its private balcony, is particularly bright and offers breathtaking views of the Wetterstein massif, a place that inspires every day. A separate side entrance leads directly to the stairwell, which connects all levels of the house, allowing for flexible use of the various units. The garden level offers further possibilities: Here, a sunny 2-3-room unit with a small kitchen, bathroom, and two additional shower rooms is located. With direct access to the terrace and garden, this area is perfect for use as a granny flat or for professional work with client traffic – discreet, charming, and yet independent from the rest of the living area. Purely utility rooms (two cellars, boiler room, and laundry room) are located separately in the basement. The upper floor offers two light-filled residential units: an extremely charming three-room apartment with dark wood floorboards throughout, spacious sliding doors, and a fireplace. Two balconies – one facing south, a deep loggia facing east – make this apartment a sunny retreat with stunning views. Finally, the attic is the modern highlight of the house: Here, the roof was raised and a contemporary alpine loft was created in 2007. Open-plan design, exciting galleries, balconies in every room, a spacious designer bathroom with a steam shower, and an elegant kitchen with an island and counter – this area combines alpine charm with modern design. The Swedish stove, the oak floorboards throughout, and the exposed gable create an atmosphere that is both cozy and prestigious. The unobstructed view of the Wetterstein massif crowns this unique living experience. This house is more than just a country house – it's a place with history, soul, and perspective. Whether as a spacious family home, a multi-generational home, a combination of living and working, or for partial rental: the flexible floor plan opens up numerous possibilities. This traditional Ostlerhaus impresses with its impressive architecture, spacious grounds, and unique location offering peace, sunshine, and unobstructed mountain views. Here, privacy, nature, and prestigious living come together – a property of rare quality, designed to last for generations.
Highlights:
Historic stone pine room with ornate tiled stove
Polished shell limestone floors
Panoramic windows with majestic mountain views
Listed by VON POLL IMMOBILIEN Garmisch-Partenkirchen | von Poll Immobilien GmbH
Highlights:
Historic stone pine room with ornate tiled stove
Polished shell limestone floors
Panoramic windows with majestic mountain views
Heated garages for up to four vehicles
Spacious southwest-facing terraces
Alpine loft with designer bathroom and steam shower
Traditional country-style kitchen with pantry
Spacious garden with privacy
Multiple balconies for outdoor living
Flexible floor plan for multi-generational living



