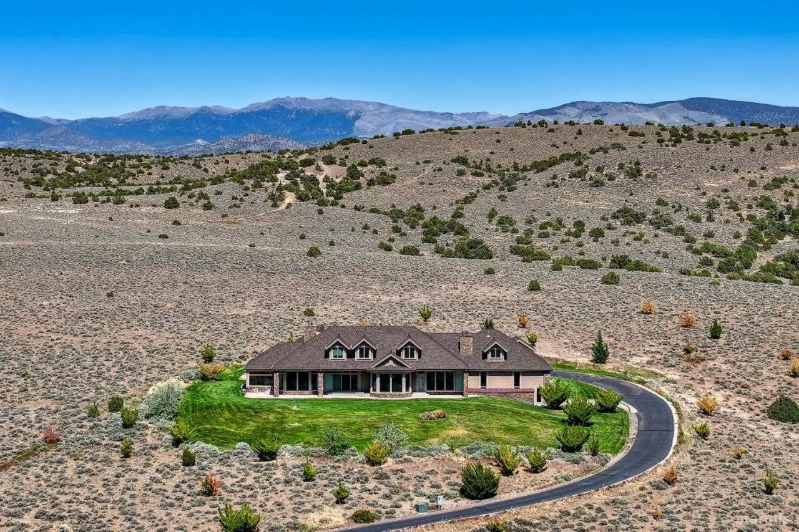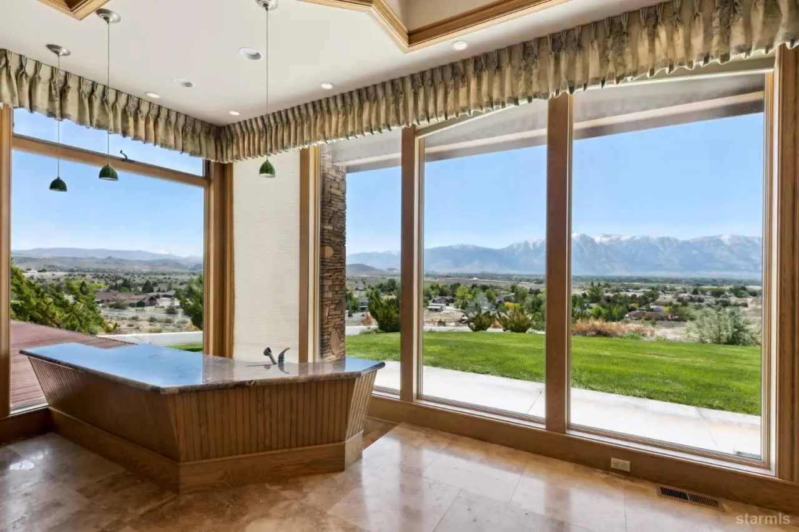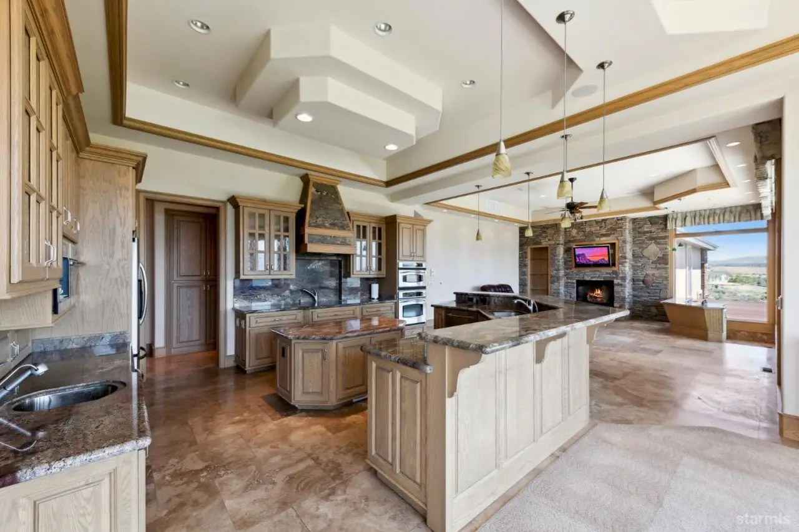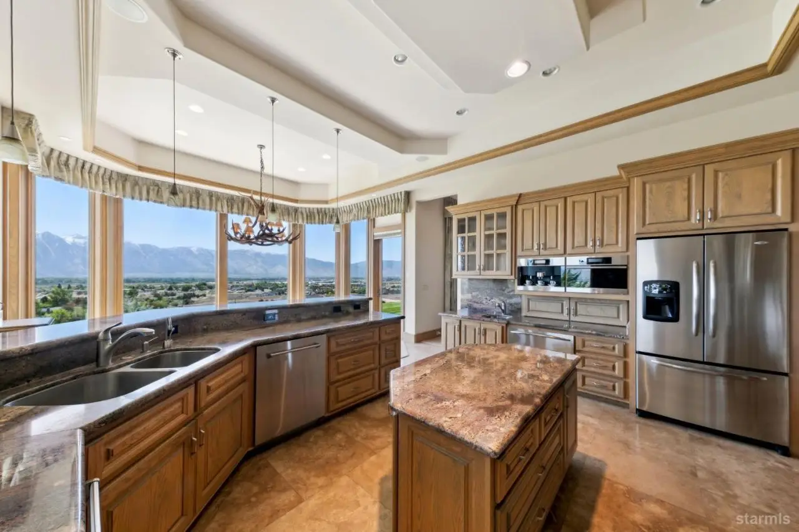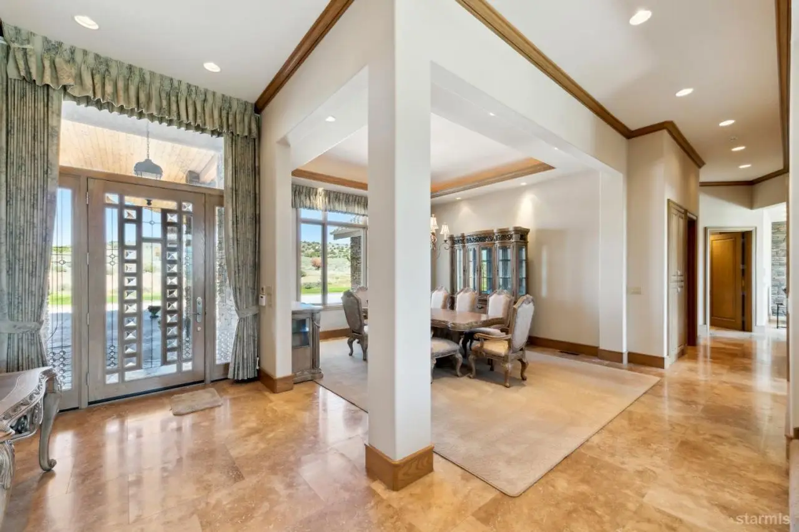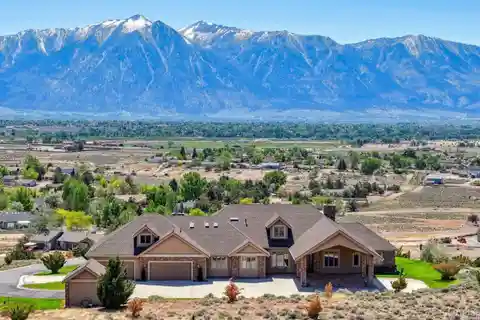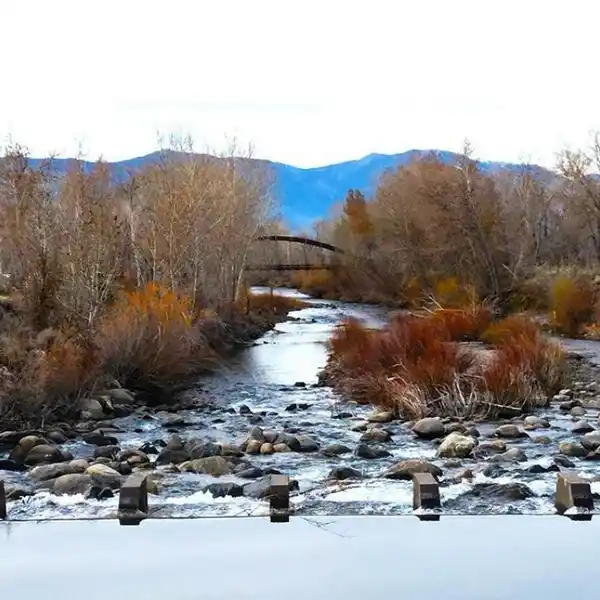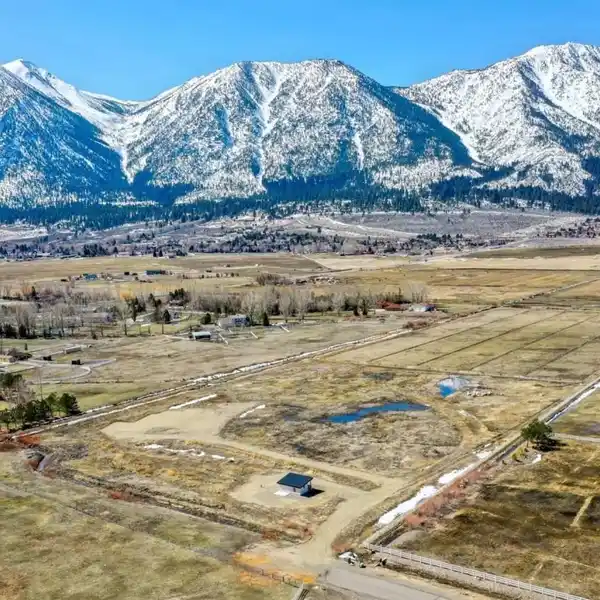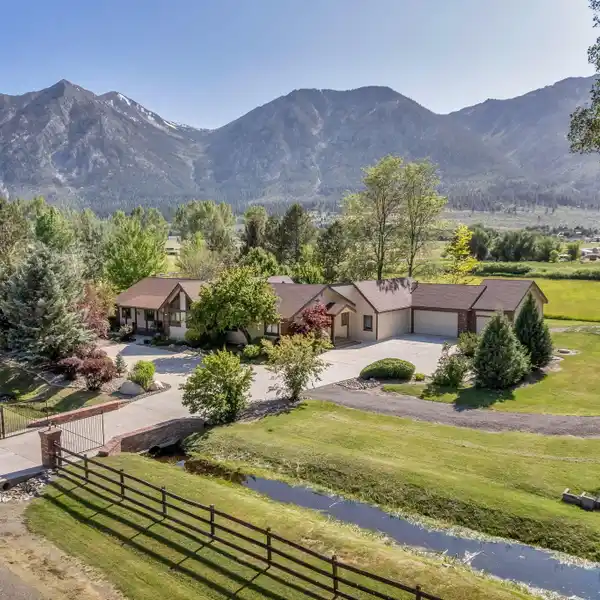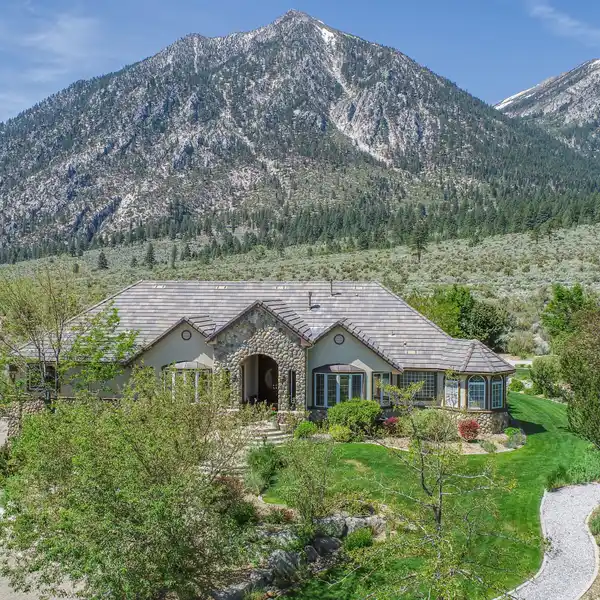Panoramic Mountain Views on Private 5-Acre Estate
1103 Cortez Lane, Gardnerville, Nevada, 89410, USA
Listed by: Jim Wire | Chase International
Imagine waking up to a breathtaking, panoramic view of the valley and mountains from your new Hillside home! Each evening, you'll witness spectacular sunsets against a stunning mountain backdrop. This incredible 5-acre property offers unparalleled privacy and space, with its back boundary adjoining vast BLM land. Designed for grand-scale family living, the estate features a long driveway leading to a porte-cochere with ample covered parking. The main level boasts a great room, a primary suite, three additional en-suite bedrooms, a formal dining room, a living room, a spacious kitchen, and a cozy breakfast nook. Stay comfortable downstairs with a combo in-floor radiant heat and forced air heating and cooling. There are 3 gas fireplaces located in the great room and 2 bedrooms. The full gourmet kitchen is equipped with an Electric Thermador range, GE microwave, oven, 2 dishwashers, compactor, bread warmer, steamer, Miele microwave and Espresso machine, hot water sink, and Maytag refrigerator. Upstairs is dedicated to guest and family entertainment, including a theater room, a versatile bedroom/exercise room, a recreation/family room, and a bathroom with a jet tub and sauna. Enjoy your favorite music throughout the home and grounds with a comprehensive audio system. The oversized garage easily accommodates multiple vehicles, toys, and even an RV, and it's heated for year-round comfort. The finished basement offers potential for a wine storage and tasting room. Convenience is key with access from the garage to the downstairs laundry room, and a second laundry room upstairs.
Highlights:
Panoramic valley and mountain views
Private 5-acre property with vast BLM land
Porte-cochere with covered parking
Listed by Jim Wire | Chase International
Highlights:
Panoramic valley and mountain views
Private 5-acre property with vast BLM land
Porte-cochere with covered parking
Gourmet kitchen with high-end appliances
In-floor radiant heat and forced air
Theater room and family entertainment area
Comprehensive audio system
Heated oversized garage
Wine storage and tasting room potential
Dual laundry rooms upstairs and downstairs

