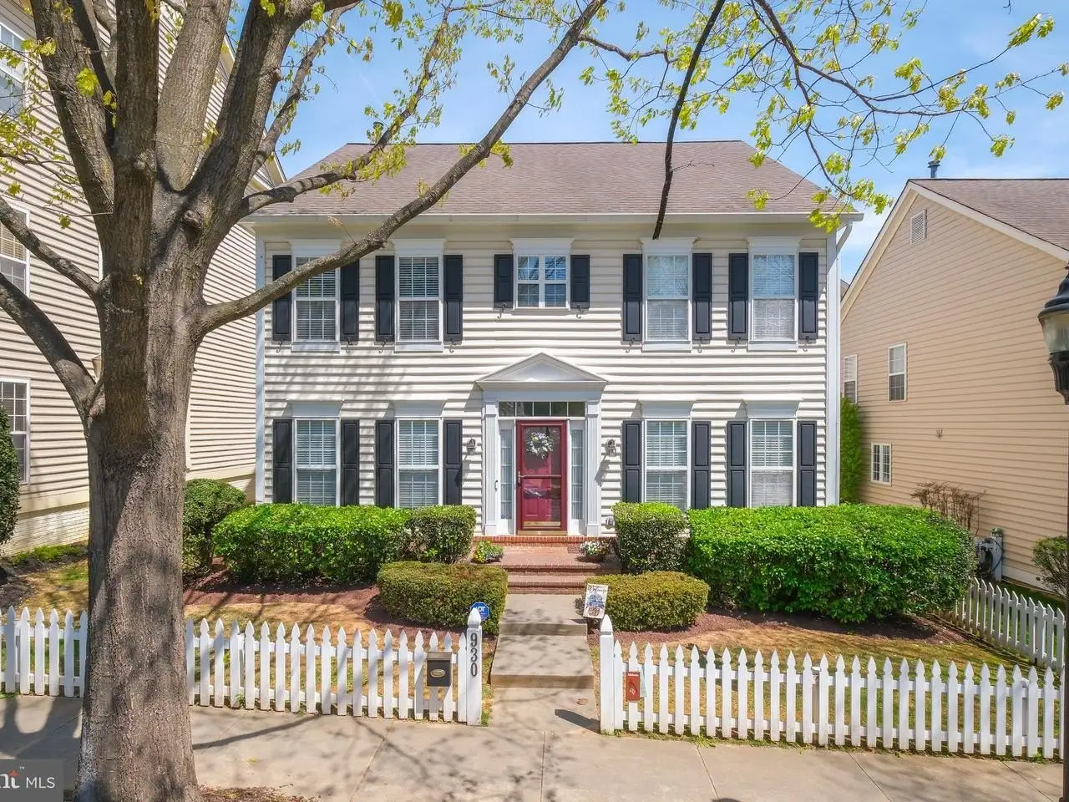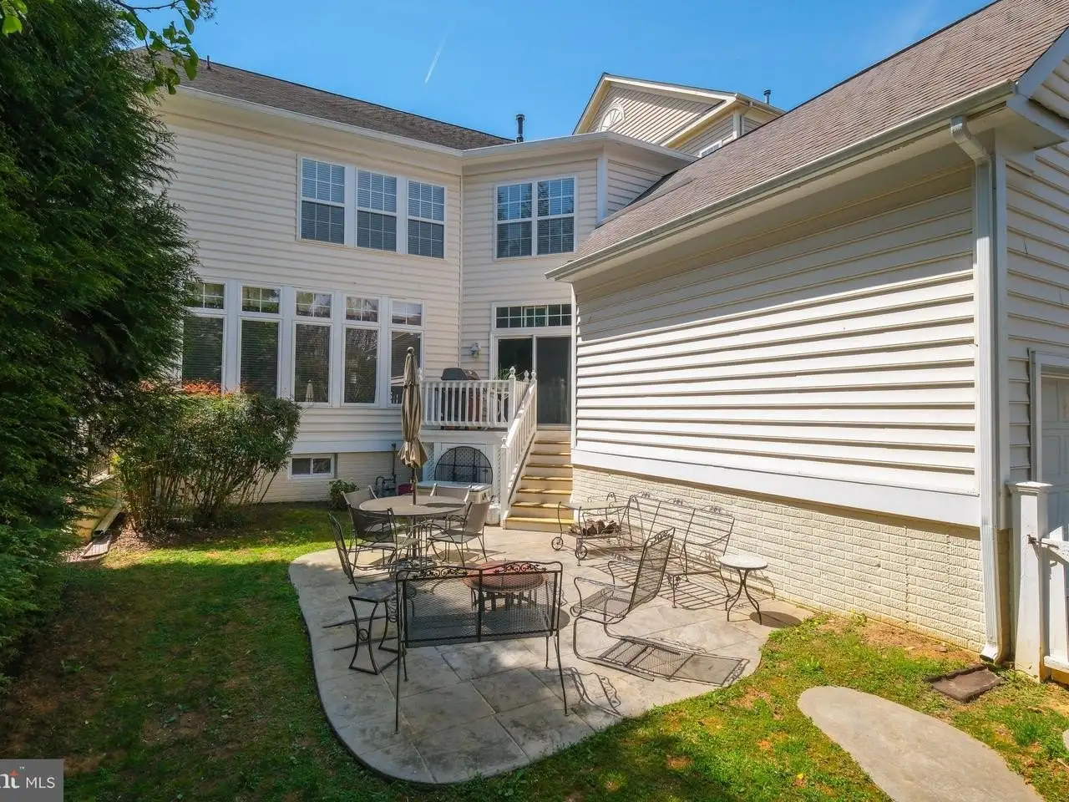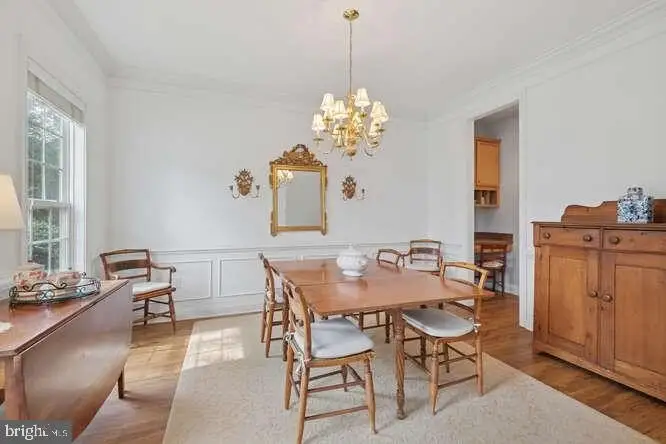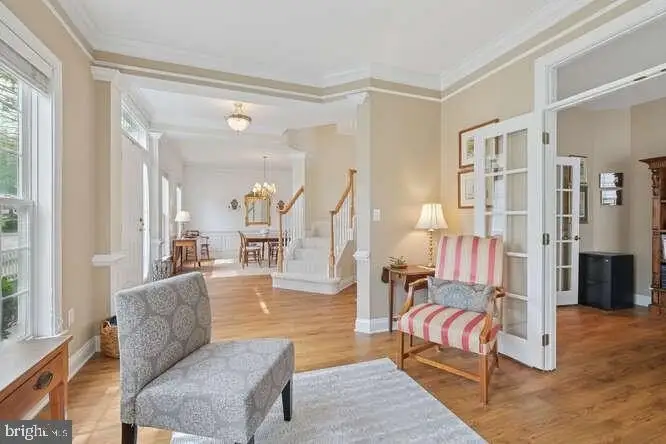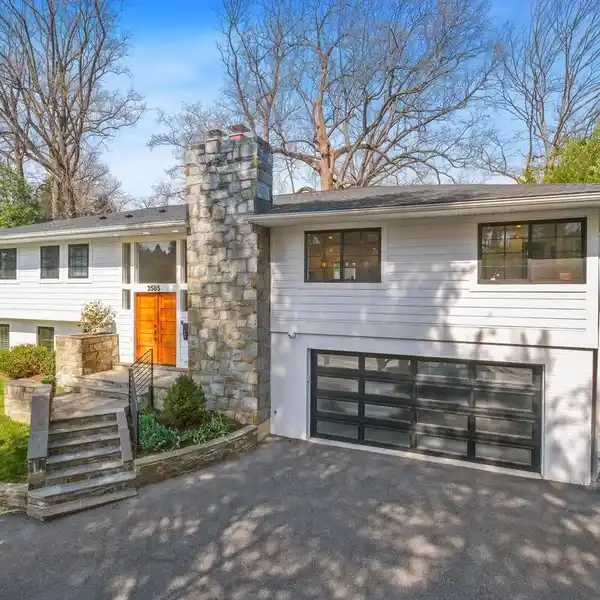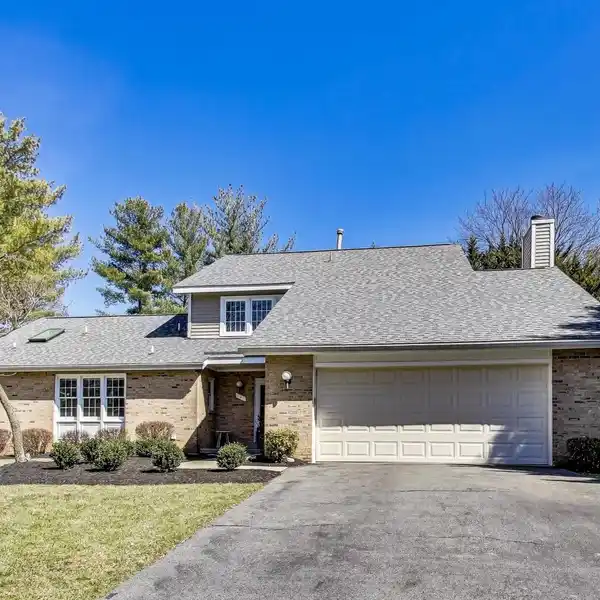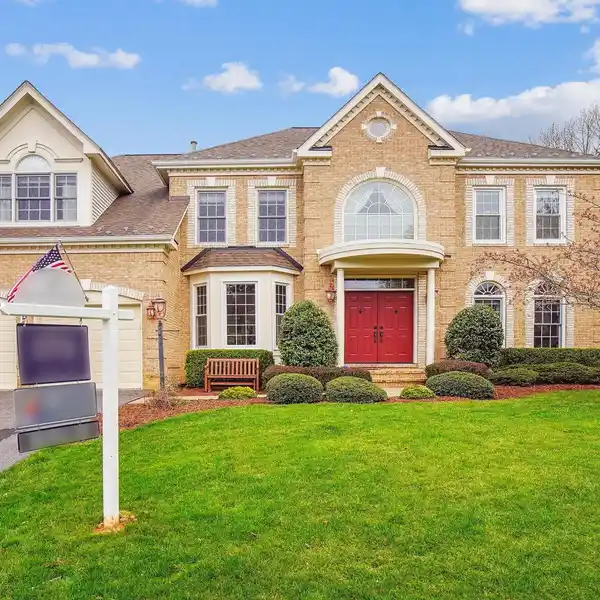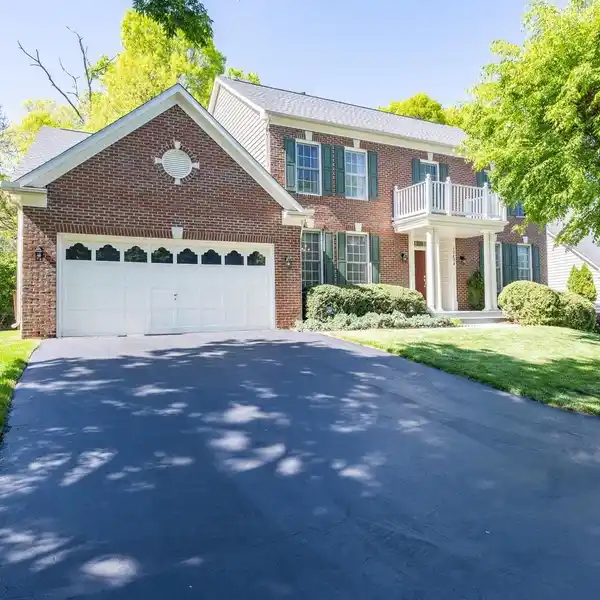Residential
Exceptional Living in the Heart of Lakelands Welcome to this beautifully updated Michael Harris model nestled in the highly sought-after Lakelands community-just moments from vibrant shops, dining, and neighborhood amenities. This stunning single-family home showcases an expansive open floor plan and overflows with thoughtful upgrades, making it an entertainer's dream and a true forever home. The main level features brand new luxury vinyl plank flooring and a spacious, sun-drenched layout. The gourmet kitchen flows seamlessly into the inviting family room, complete with a cozy fireplace and custom built-ins, all framed by walls of windows overlooking a lush, private garden. Host gatherings with ease in the generous formal living and dining rooms, and enjoy the convenience of a main-level home office perfect for remote work. Step outside to your private outdoor retreat-an expertly designed stone patio within a fully fenced yard, ideal for relaxing or entertaining. An attached garage adds convenience and charm. Downstairs, the newly renovated lower level offers the ultimate hangout space, featuring a sleek wet bar, full bath, and walk-up access to the outdoors-ideal for recreation, guests, or movie nights. Upstairs, unwind in a luxurious owner's suite with a serene sitting area and a spa-inspired ensuite bath. Three additional spacious bedrooms, a stylishly upgraded hall bath, and a full laundry room round out the top floor. With designer finishes throughout, generous living spaces, and an unbeatable location, this home offers the perfect blend of comfort, elegance, and value.
Highlights:
- Custom built-ins
- Gourmet kitchen
- Cozy fireplace
Highlights:
- Custom built-ins
- Gourmet kitchen
- Cozy fireplace
- Luxurious owner's suite
- Expansive stone patio
- Serene sitting area
- Fully fenced yard
- Wet bar
- Spa-inspired ensuite bath
