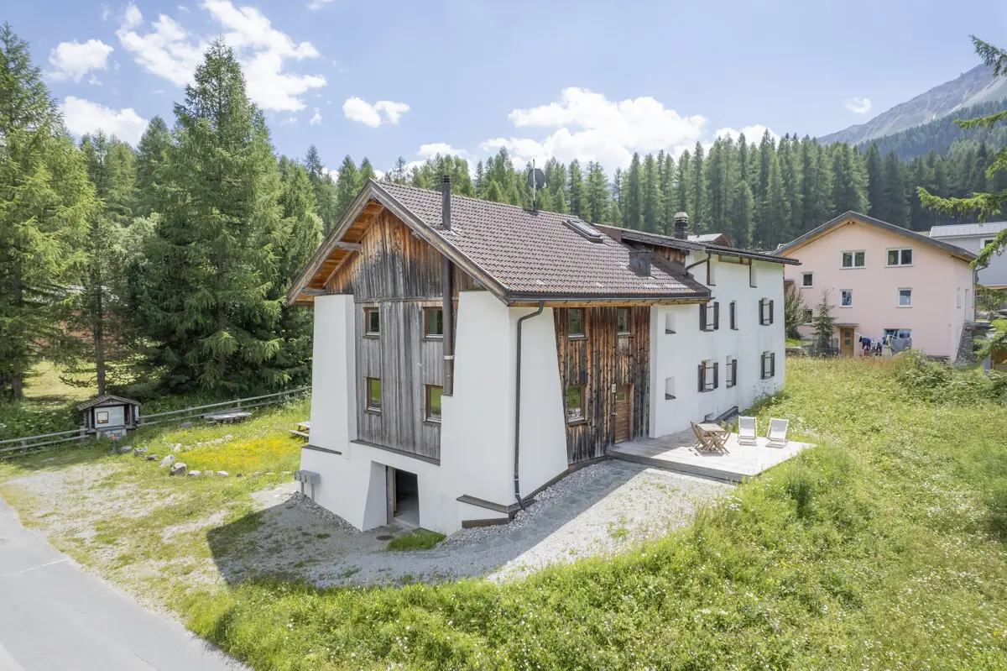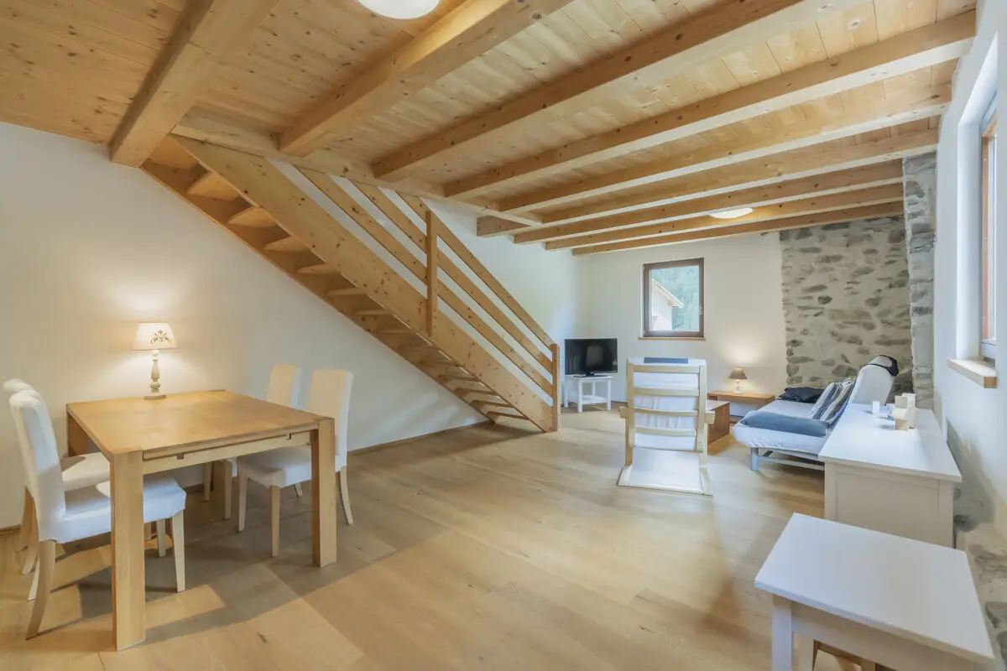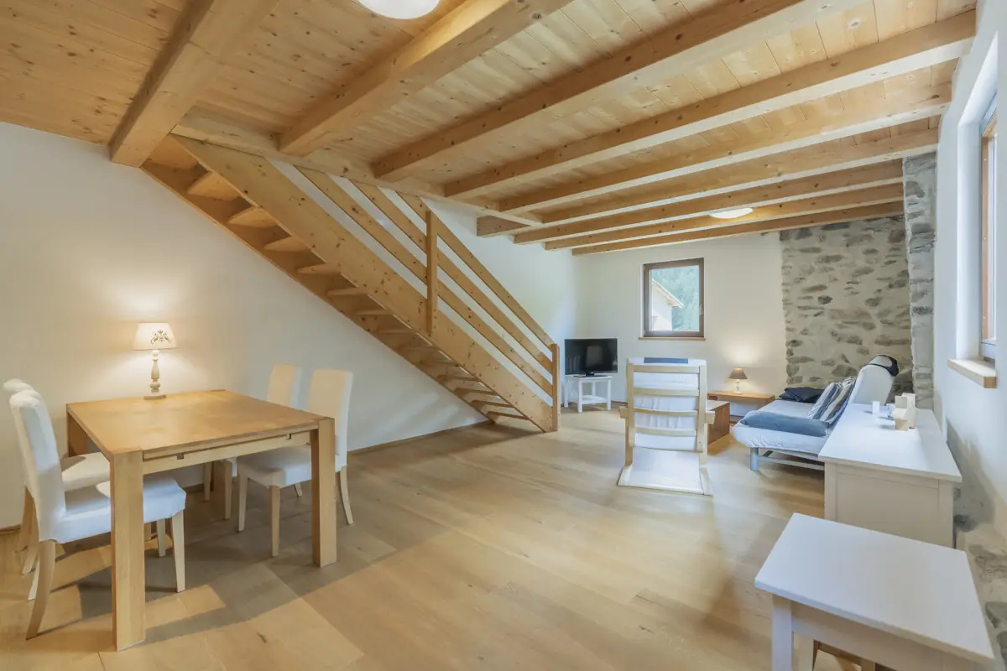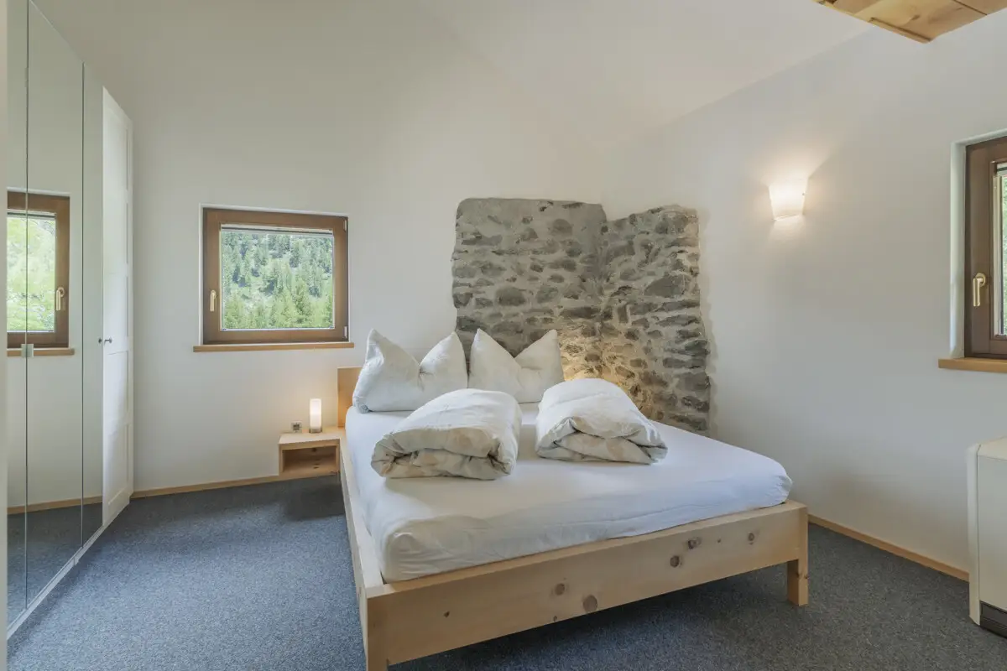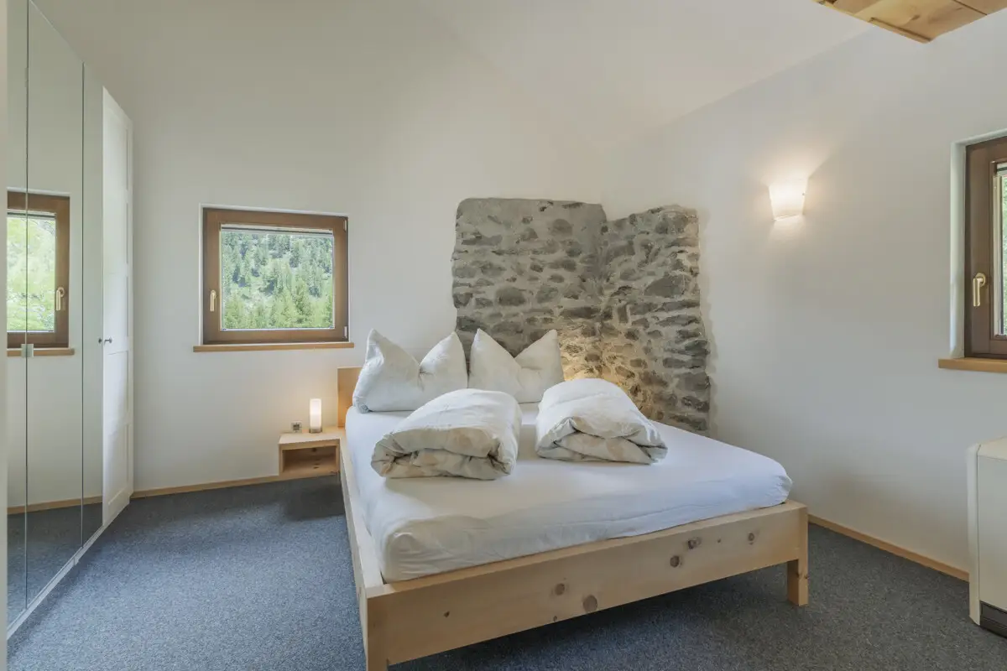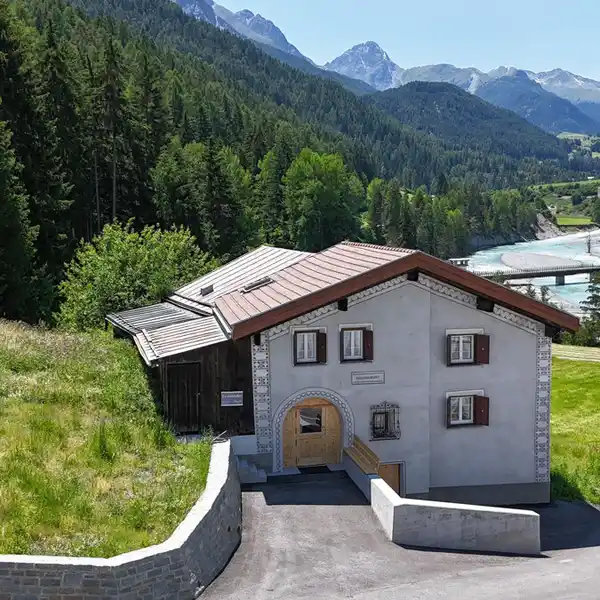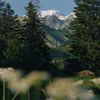Historic Farm Conversion in Idyllic Fuldera Daint
USD $1,698,409
Fuldera, Switzerland
Listed by: Ginesta Immobilien
The stable building of the historic farm dating back to 1600 was converted into a two-family house in 2010 and carefully renovated and upgraded again in 2017/2018. The roof and substructure were completely renewed in 2014 and fully inspected and repaired to as-new condition in 2024. The property combines modern living comfort with the tranquillity and beauty of the alpine surroundings in idyllic Fuldera Daint. The two multi-storey flats offer a wide range of living and utilisation options. Both 3.5-room flats have a separate entrance, offering maximum privacy. The open and functional eat-in kitchen and the cozy living area are ideal for cosy hours. A guest toilet is also located on this floor. Two bedrooms with lovely details, Roof underside and a modern bathroom provide comfort and cosiness on the 2nd floor. The attic, which is accessible via a ladder and hatch, can optionally be utilised or converted into a room, sauna, fitness room or storage space. A spacious garage and additional usable space in the basement, which can be used as a workshop or storage, for example, round off the offer. The use of the two flats for personal use and/or renting out as holiday home(s), for example, or the possibility of combining the two flats into a single-family home allows for many different uses. The spacious outdoor area with a west-facing Swiss stone pine terrace and an idyllic garden seating area in the middle of the east-facing flower meadow is a paradise for connoisseurs and nature lovers. The location in Fuldera Daint offers an exceptional quality of life in the middle of a natural paradise. The property: - Two fantastic 3.5-room apartments with approx 105 m² gross living space each - Combination use for own use/rental possible - Can be used as a commercial property for vacation rentals - Can be converted into a detached house - The furniture/furnishings/equipment can be purchased in addition - 1 Garage space with automatic garage door and 3 outdoor parking spaces - Renovation/upgrade in 2017/2018, flexible interior design, idyllic location with spacious and cosy outdoor area
Highlights:
Swiss stone pine terrace
Modern eat-in kitchen
Cozy living area
Contact Agent | Ginesta Immobilien
Highlights:
Swiss stone pine terrace
Modern eat-in kitchen
Cozy living area
Renovated historic stable
Spacious garage
Functional attic space
