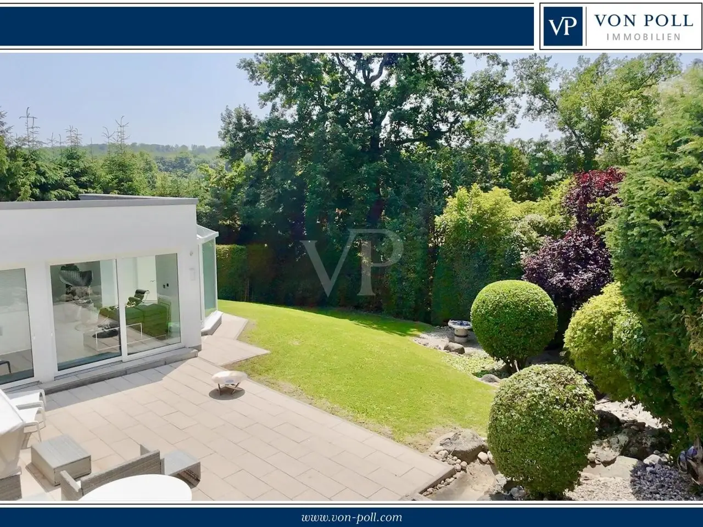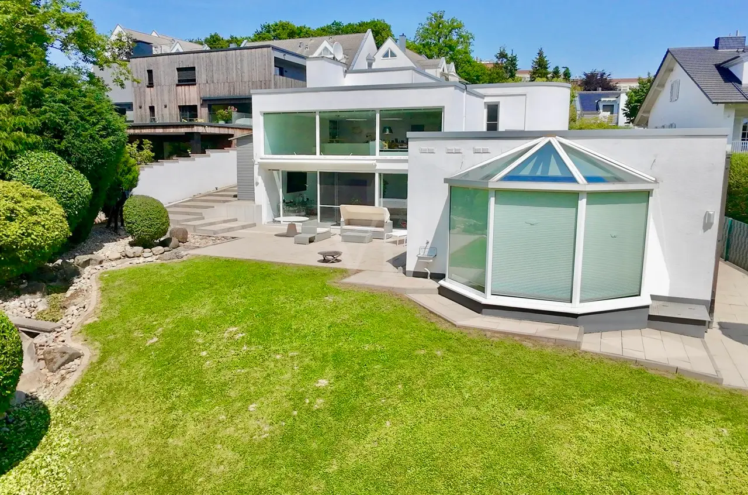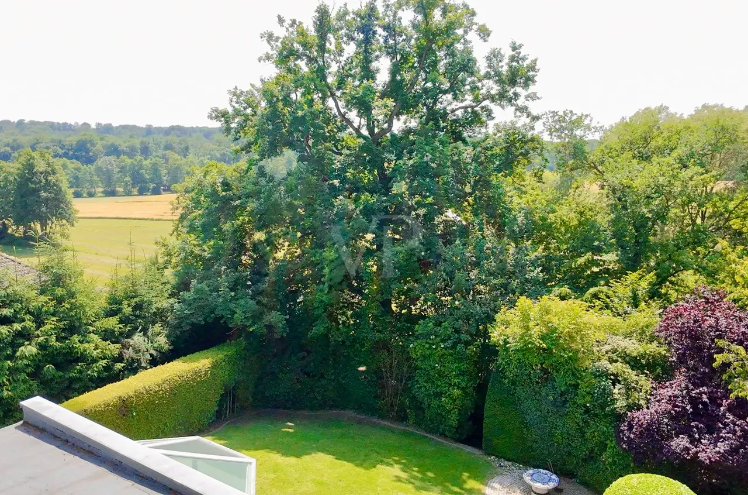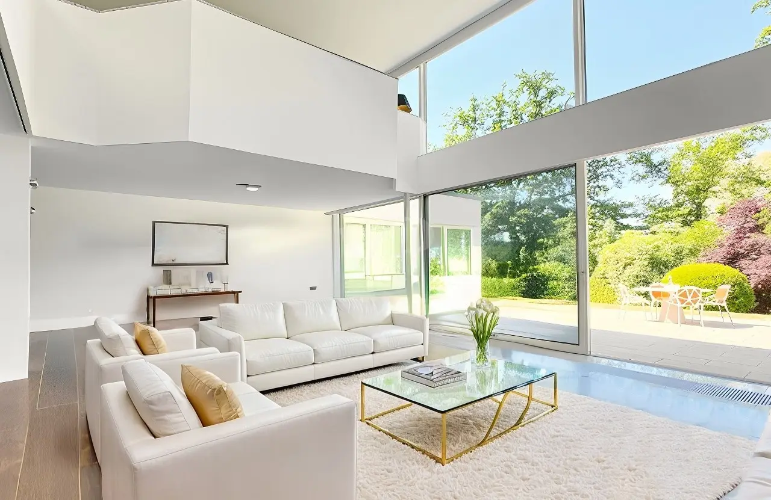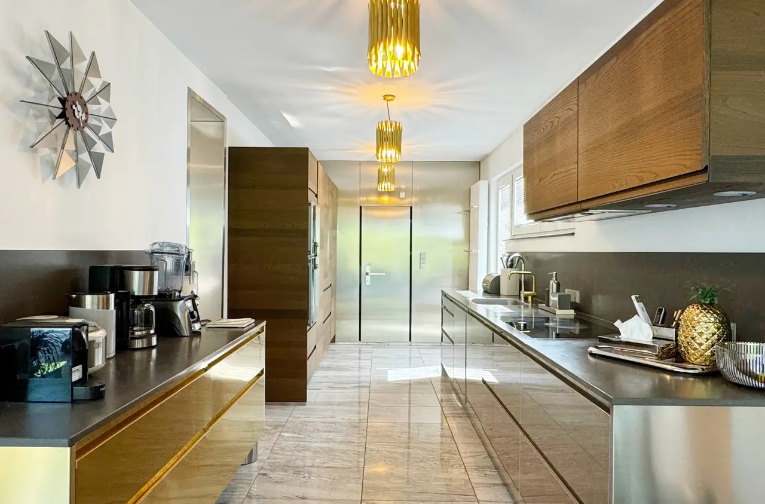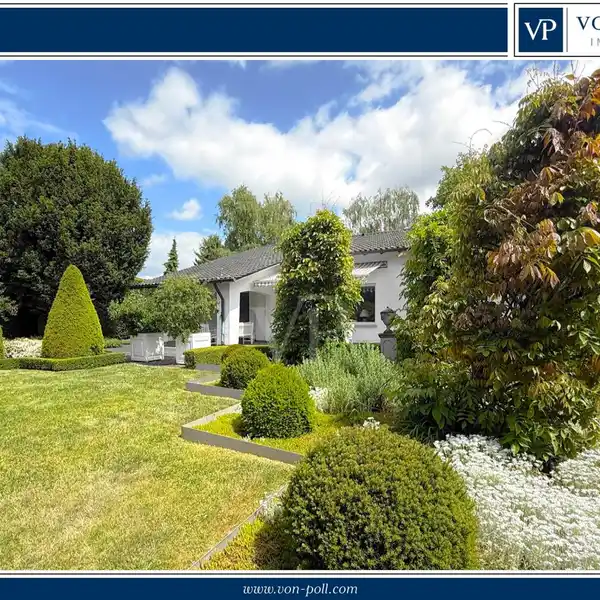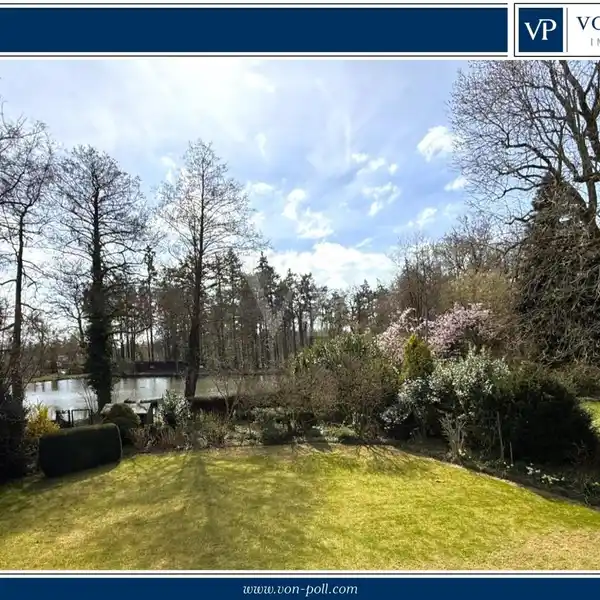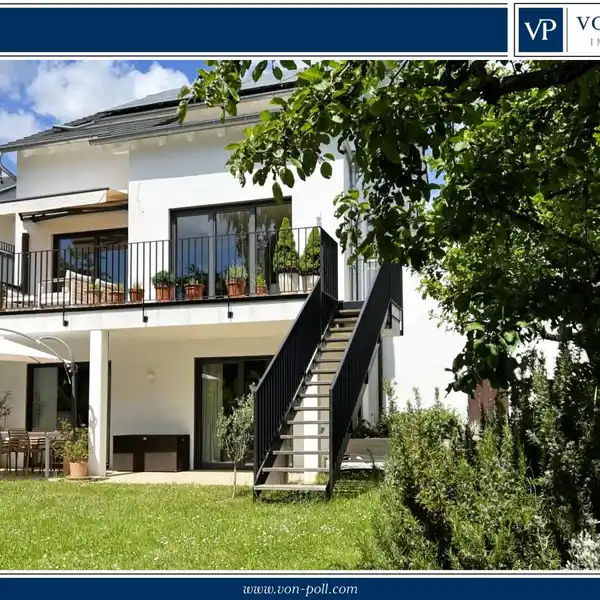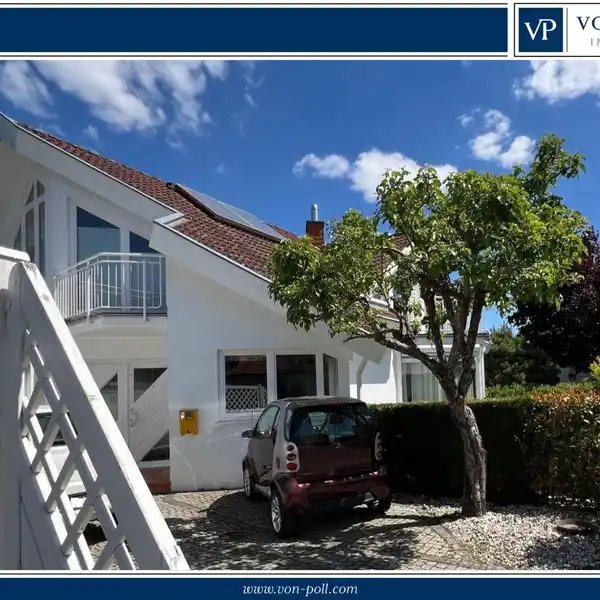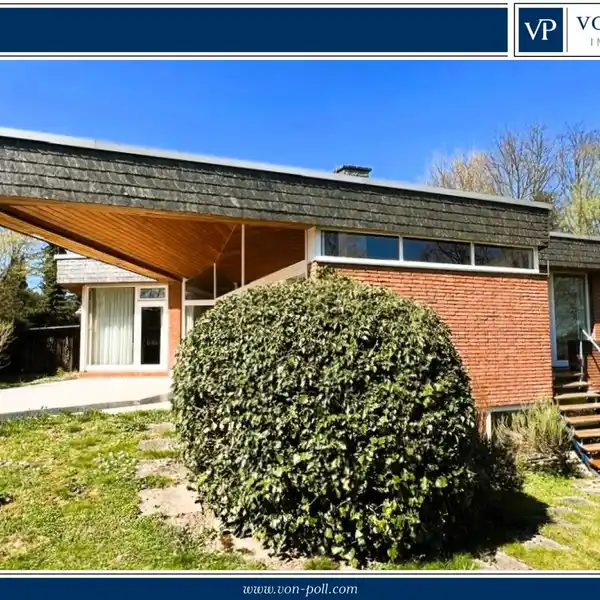Residential
Friedrichsdorf, Germany
Listed by: VON POLL IMMOBILIEN Bad Homburg | von Poll Immobilien GmbH
A rarity in the first row above the Bottigtal - Friedrichsdorf-Seulberg! Precious natural materials and modern building technology form an incomparable symbiosis in this impressive Bauhaus-style villa, whose architecture conveys lightness and a floating effect. The result: a luxurious home to feel at home in, equipped with every conceivable detail to make living an experience. Large glass fronts, granite stone and stainless steel - these are the basic elements that are stylishly reflected in and throughout the house and create a unique atmosphere reminiscent of a vacation in a luxury hotel. As soon as you enter the property, you can see the perfect staging of the various areas - the entrance in absolute privacy, the various entrances to different living areas, the park-like outdoor area with several terraces and a beautiful view directly into the Bottigtal nature reserve and, of course, a very spacious interior with various possible uses. The cozy lounge area with fireplace in front of the open-plan living and dining area and the versatile seating on the various terrace areas impress with their spaciousness, as the floor-to-ceiling, large windows facing the garden allow the indoor and outdoor areas to merge seamlessly. The modern designer kitchen with adjoining cold room and dining area in front leaves nothing to be desired, even for professional chefs, while also providing a cozy atmosphere for social gatherings with family and friends. The high-quality granite floors, which are not only found in the living area, are of timeless elegance and the best workmanship. Other areas on the garden level can be used in a variety of ways, including an indoor pool and whirlpool that have since been built over and could be reactivated with a little effort. A spacious home office or guest room with en-suite bathroom and the utility rooms are also located on this level. Another highlight on this floor is the inviting wellness area with sauna and floor-level rain shower. Two separate staircases lead to the second floor, where the gallery area and various bedrooms, offices, guest rooms and sports rooms with various bathrooms are spread over two wings. One of the bathrooms is adjoined by another sauna with a walk-in rain shower. Two staircases lead to the second floor, where various bedrooms, work and sports rooms with various bathrooms are spread over two wings. This underlines once again the versatility of the house, e.g. also as a two-family house (the individual living areas are already legally divided by a declaration of division). High hedges and walls all around the property ensure sufficient privacy and focus the view on the nature reserve directly in front of it with a magnificent view of the Bottigtal valley. The spacious double garage with adjoining parking spaces provides dry access directly into the house. This house can hardly be described, when would you like to experience it?
Highlights:
Granite stone and stainless steel finishes throughout
Cozy lounge area with fireplace
Modern designer kitchen with cold room
Listed by VON POLL IMMOBILIEN Bad Homburg | von Poll Immobilien GmbH
Highlights:
Granite stone and stainless steel finishes throughout
Cozy lounge area with fireplace
Modern designer kitchen with cold room
Indoor pool and whirlpool potential
High-quality granite floors with timeless elegance
Inviting wellness area with sauna and rain shower
Versatile living spaces with separate wing areas
Spacious double garage with dry access
Privacy ensured by high hedges and walls
Gallery area on the second floor for added charm
