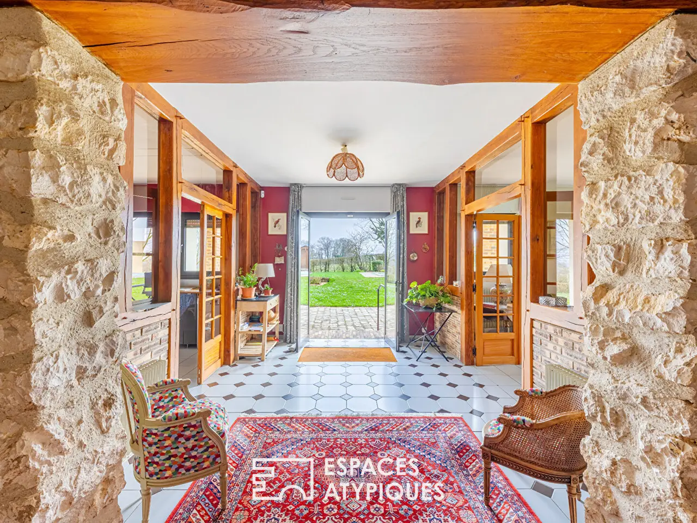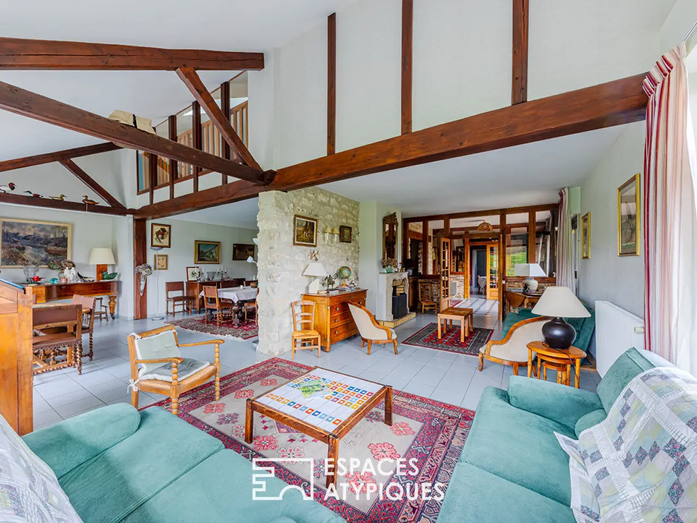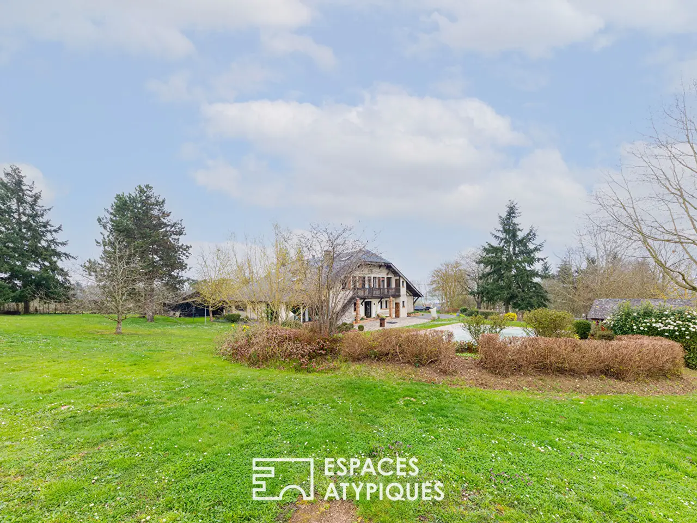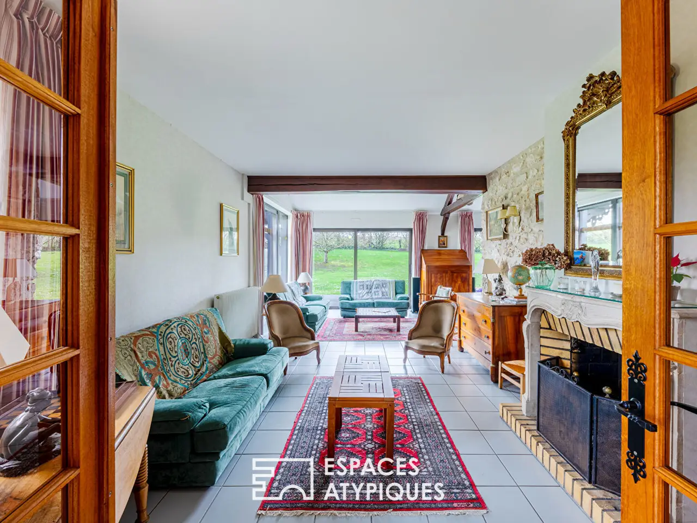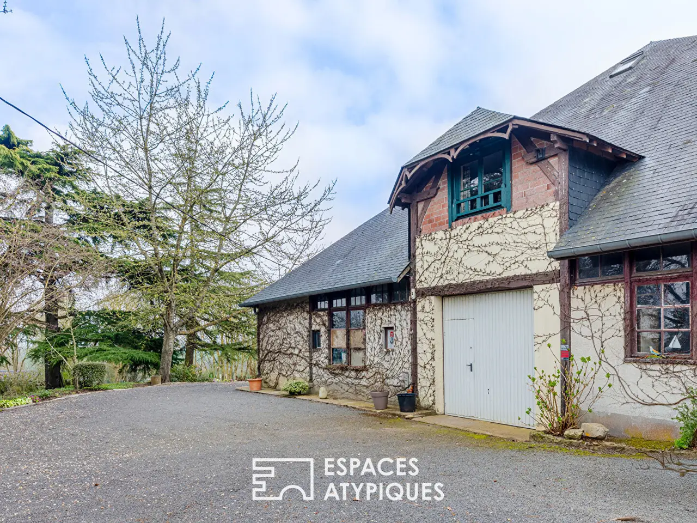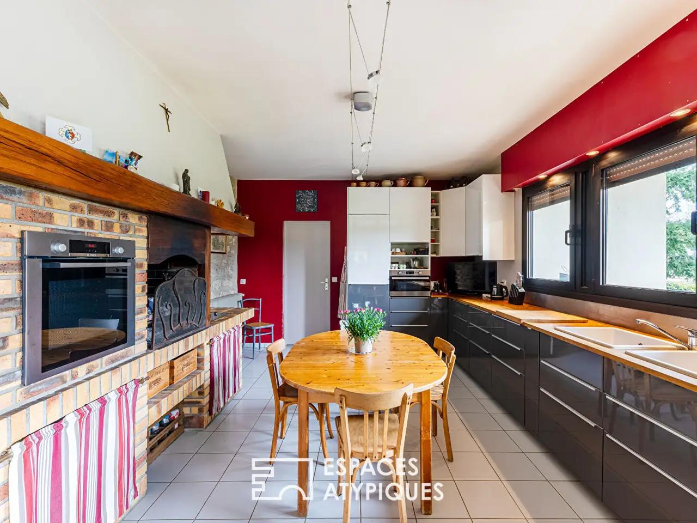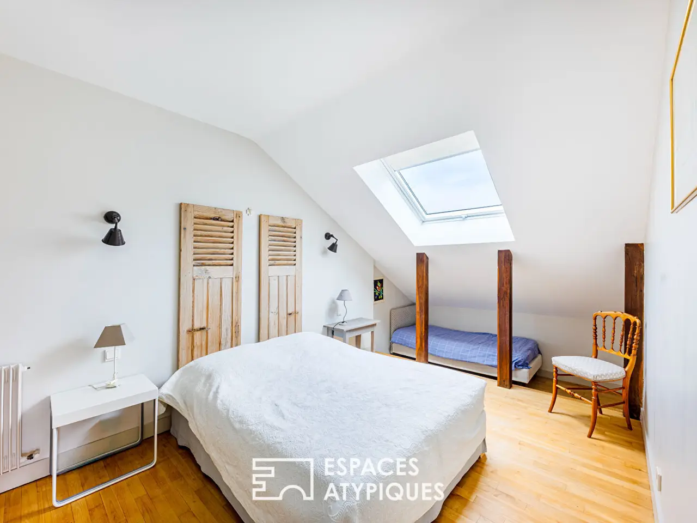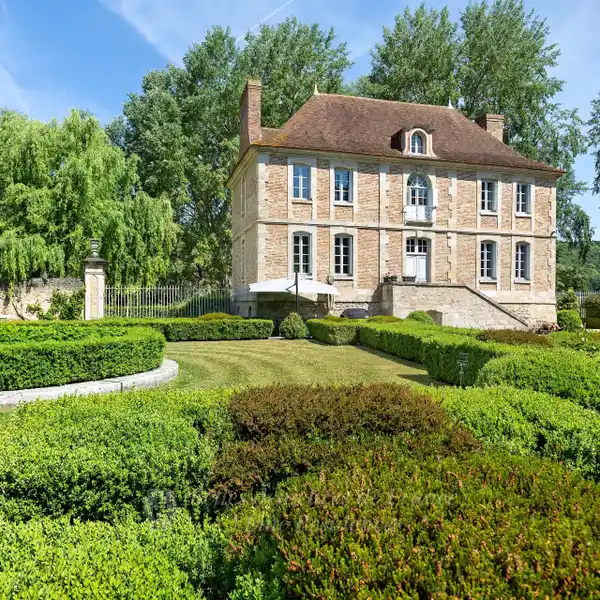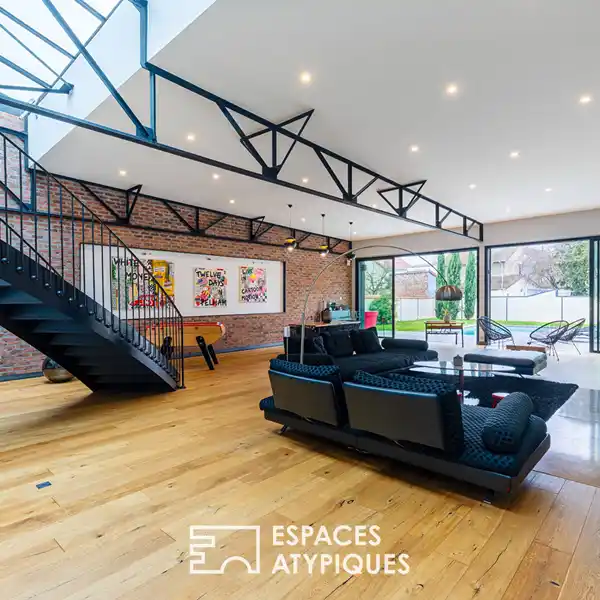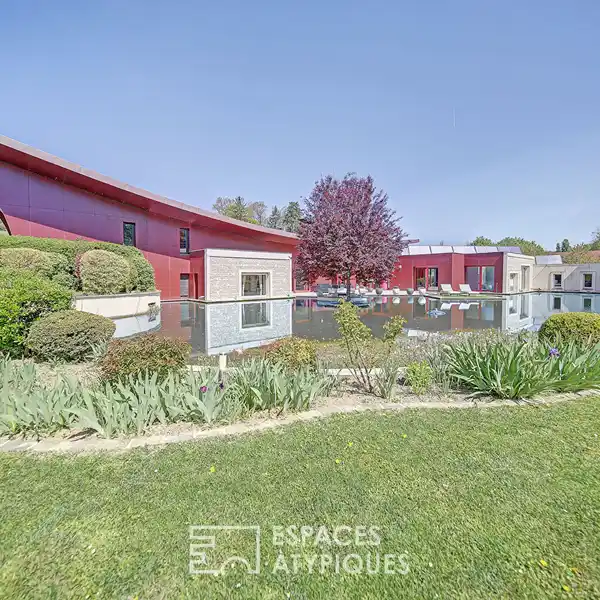Unique Chalet-Style Home Near Normandy Seaside
USD $1,009,230
Freneuse, France
Listed by: Espaces Atypiques
A few minutes from the A13 axis connecting the Normandy seaside resorts, nestled in the heart of a green park of nearly 8000 m2, this former stable was built at the beginning of the 20th century by a famous Swiss agri-food group, hence its architecture faithfully inspired by Alpine chalets.Upon your arrival, you will be welcomed by a spacious entrance which serves on the one hand, a fitted and equipped kitchen with dining area, a large utility room, a real wine cellar, and on the other hand, a triple living room bathed in light thanks to large bay windows offering a breathtaking view of the garden and the swimming pool. On the first floor, a large landing distributes a glass office overlooking the living room, a master suite with its bathroom, and 3 other bedrooms, most of which have access to a balcony with a view of the surrounding countryside.Finally, 2 bathrooms and toilets complete this level which still benefits from an equivalent surface area to be converted. On the second floor, a very bright landing room thanks to its skylight leads to a 5th bedroom or playroom or reading room.Outside, the park extends majestically over the countryside, inviting relaxation and contemplation. The swimming pool with its terrace is the perfect place to enjoy sunny days. The major asset of this property is the usable surface area since there is a total of approximately 500 m2 per level, currently divided into a living area and numerous garages, workshops and attics that can be converted into a home, which makes it an exceptional space for a large family, a liberal activity, a craftsman or even an investor who wishes to make several dwellings there!A13, SNCF train station, schools and shops are just a few minutes away.By train, Direct to Paris in 50 minsENERGY CLASS: E / CLIMATE CLASS E Average energy prices included for the years 2021, 2022 and 2023 (subscriptions included): between EUR7,410 and EUR10,060 per yearREF. 10568Additional information* 9 rooms* 6 bedrooms* 2 bathrooms* 1 bathroom* 3 floors in the building* Outdoor space : 7675 SQM* Parking : 4 parking spaces* Property tax : 6 000 €Energy Performance CertificatePrimary energy consumptione : 178 kWh/m2.yearHigh performance housing*A*B*C*D*178kWh/m2.year54*kg CO2/m2.yearE*F*GExtremely poor housing performance* Of which greenhouse gas emissionse : 54 kg CO2/m2.yearLow CO2 emissions*A*B*C*D*54kg CO2/m2.yearE*F*GVery high CO2 emissionsEstimated average annual energy costs for standard use, indexed to specific years 2021, 2022, 2023 : between 7410 € and 10060 € Subscription IncludedAgency feesThe fees include VAT and are payable by the vendorMediatorMediation Franchise-Consommateurswww.mediation-franchise.com29 Boulevard de Courcelles 75008 ParisInformation on the risks to which this property is exposed is available on the Geohazards website : www.georisques.gouv.fr
Highlights:
Alpine chalet-inspired architecture
Breathtaking garden and pool views
Wine cellar
Contact Agent | Espaces Atypiques
Highlights:
Alpine chalet-inspired architecture
Breathtaking garden and pool views
Wine cellar
Glass office overlooking living room
Balconies with countryside views
Large park for relaxation
Spacious 500 m2 per level
Swimming pool with terrace
Numerous garages, workshops, and attics
Close to A13, train station, schools, and shops
