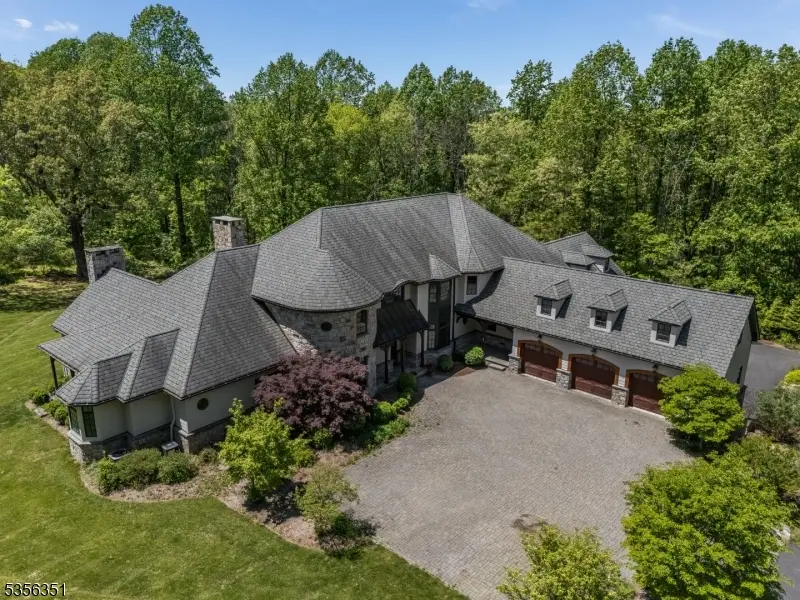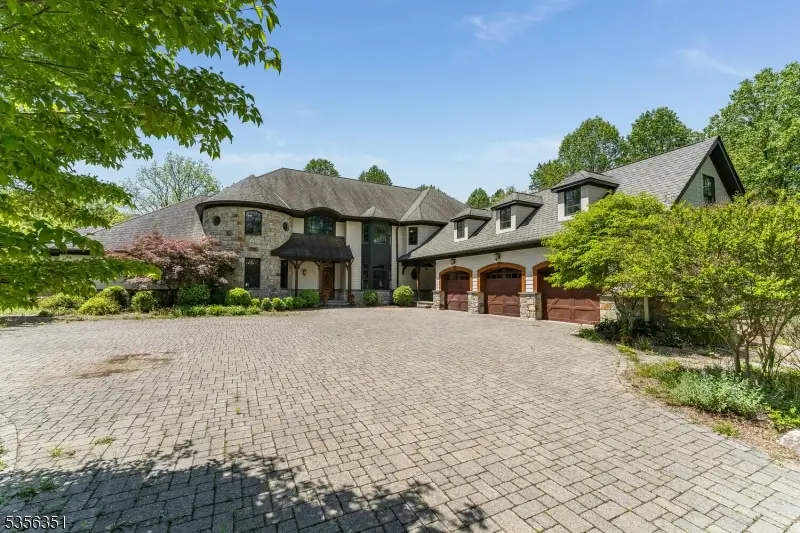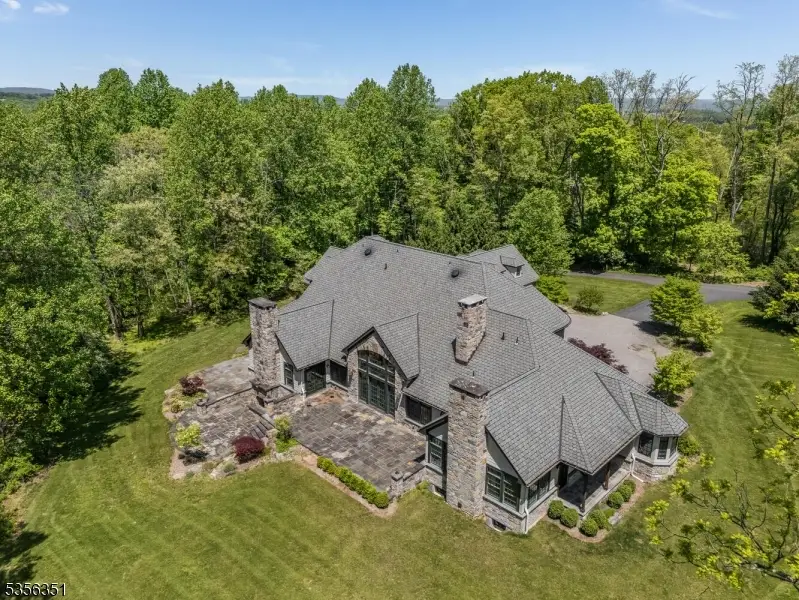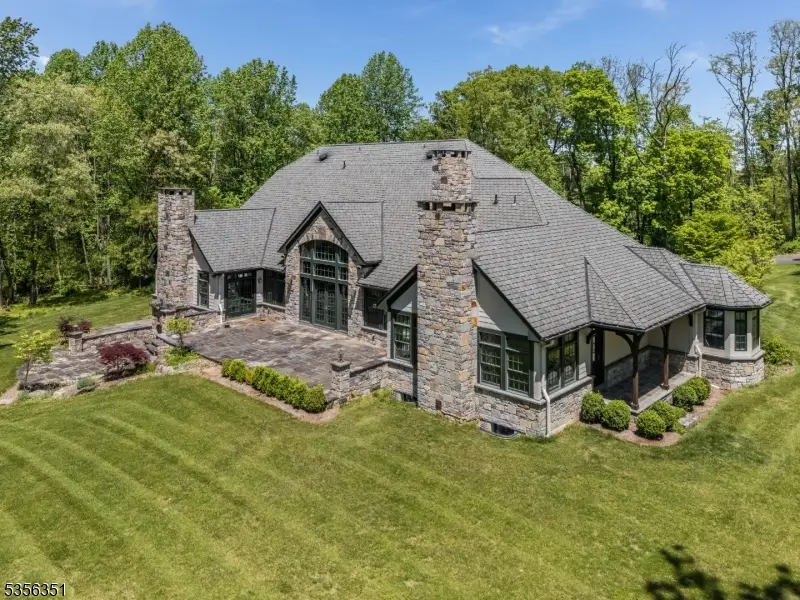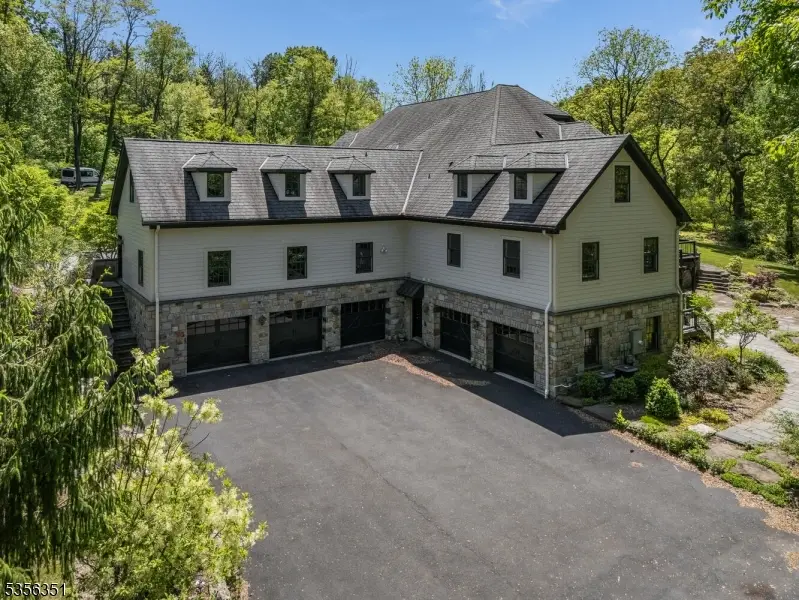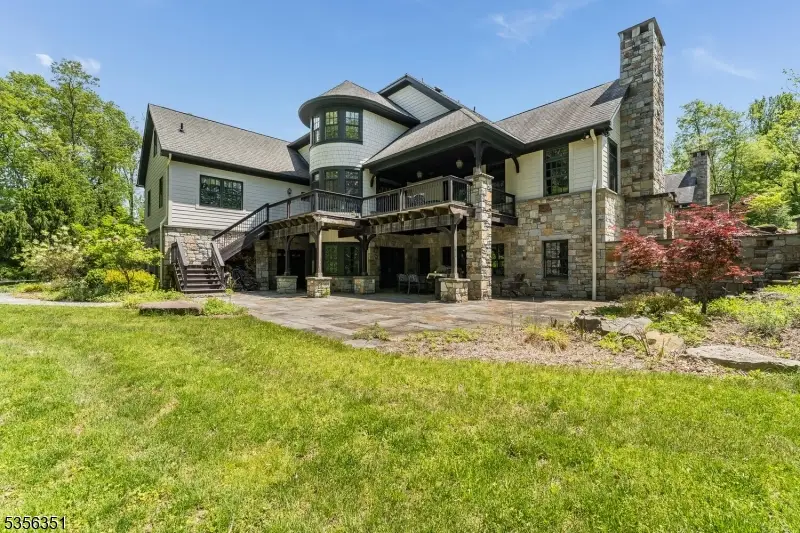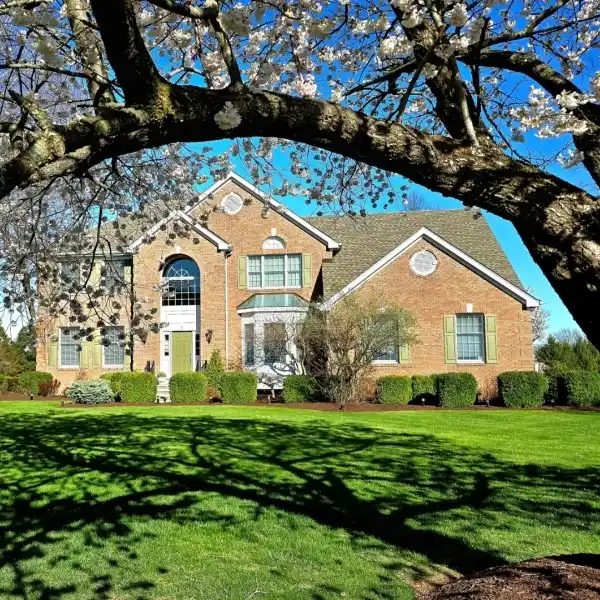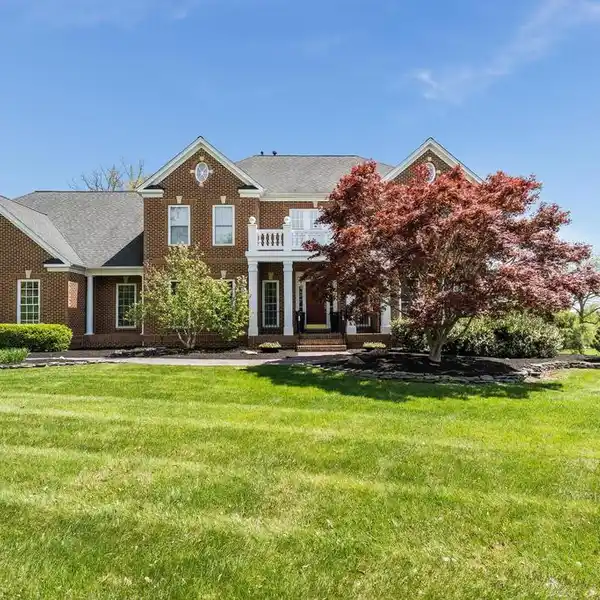Private 55-Acre Estate with Equestrian Luxury
152 White Bridge Road, Franklin Township, New Jersey, 08867, USA
Listed by: Robert Beatty | Weichert Realtors
A magnificent and totally private 9931 sq ft 6br and 5-1/2 bath home set far back nearly 1/2 mile from the road 0n 55.6 gorgeous farm-assessed and perfect-for-trail-riding acres of mature woods, pastures, and open fields with a great location just 7 minutes from rt 78 and the picturesque historic town of clinton. This unique one-of-a-kind property also offers attached garage parking for eight cars, and an 8-stall barn complete with a 2br and 2 bath caretaker's apartment, mahogany stalls, a workshop, tack room, wash stall, and hayloft. This huge yet warm-and-inviting custom-built home features an enormous 34x20 two-story great room with a full wall of floor-to-ceiling windows which open onto a private bluestone patio, and a gourmet chef's kitchen with granite countertops, a walk-in butlers pantry with wet bar, an espresso bar, and upgraded stainless steel appliances including a 60" wolf range with a large vented hood, two double ovens, a wine cooler, 2 dishwashers, and a 2-story circular breakfast area. Other highlights include a two-story grand entry foyer with travertine floors, a 27x21 beamed ceiling family rm with a floor-to-ceiling stone fplc, an expansive 29x21 1st flr mbr suite with private access to a gym with a steam shower and sauna, a luxurious 5-piece master bath, an ensuite br with private bath, a pair of jack-n-jill brs with connecting bath, a separate entry au pair suite, a full house generator, radiant heating, and a multi-fuel-source heating system, and much more!
Highlights:
Mahogany stalls in 8-stall barn
Two-story great room with floor-to-ceiling windows
Gourmet chef's kitchen with granite countertops
Listed by Robert Beatty | Weichert Realtors
Highlights:
Mahogany stalls in 8-stall barn
Two-story great room with floor-to-ceiling windows
Gourmet chef's kitchen with granite countertops
Beamed ceiling family room with stone fireplace
Private bluestone patio
Gym with steam shower and sauna
