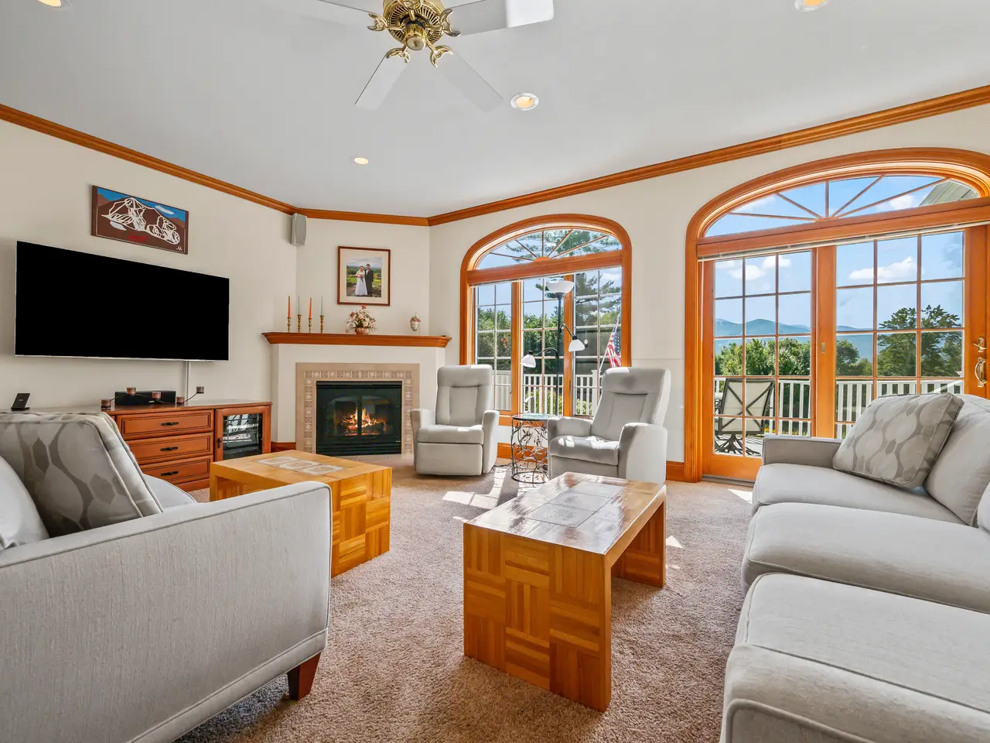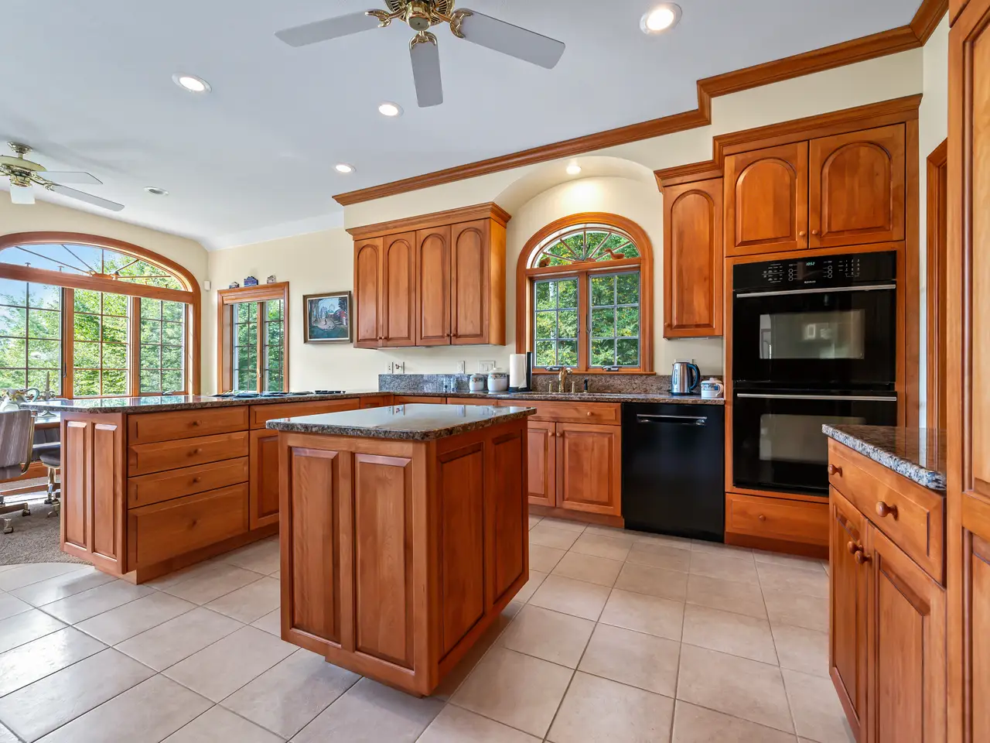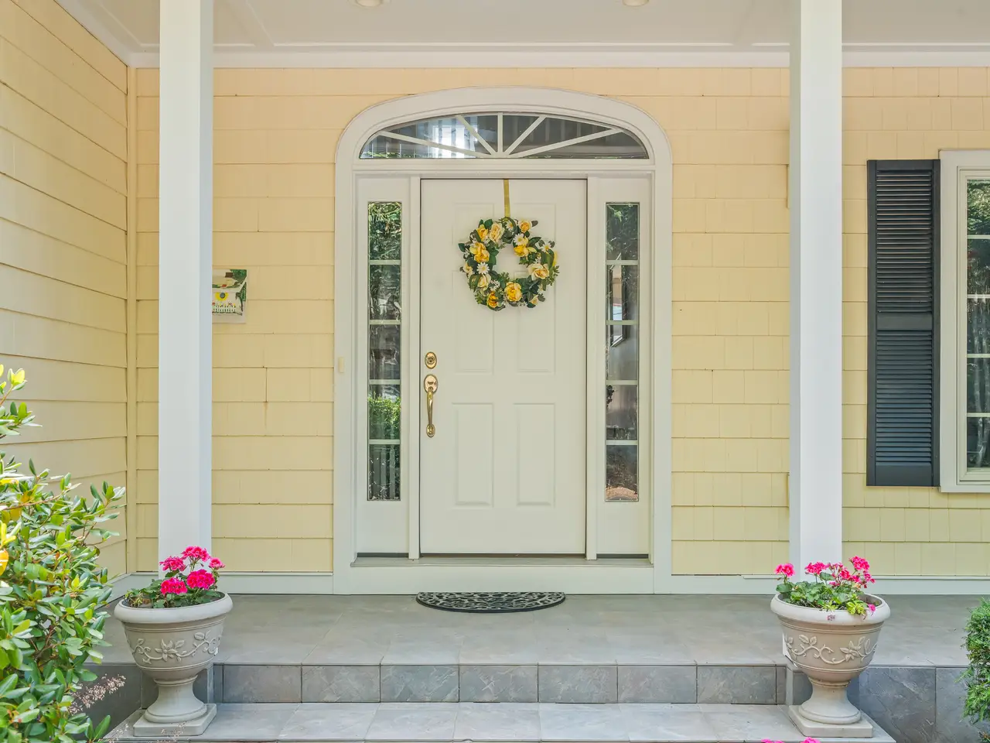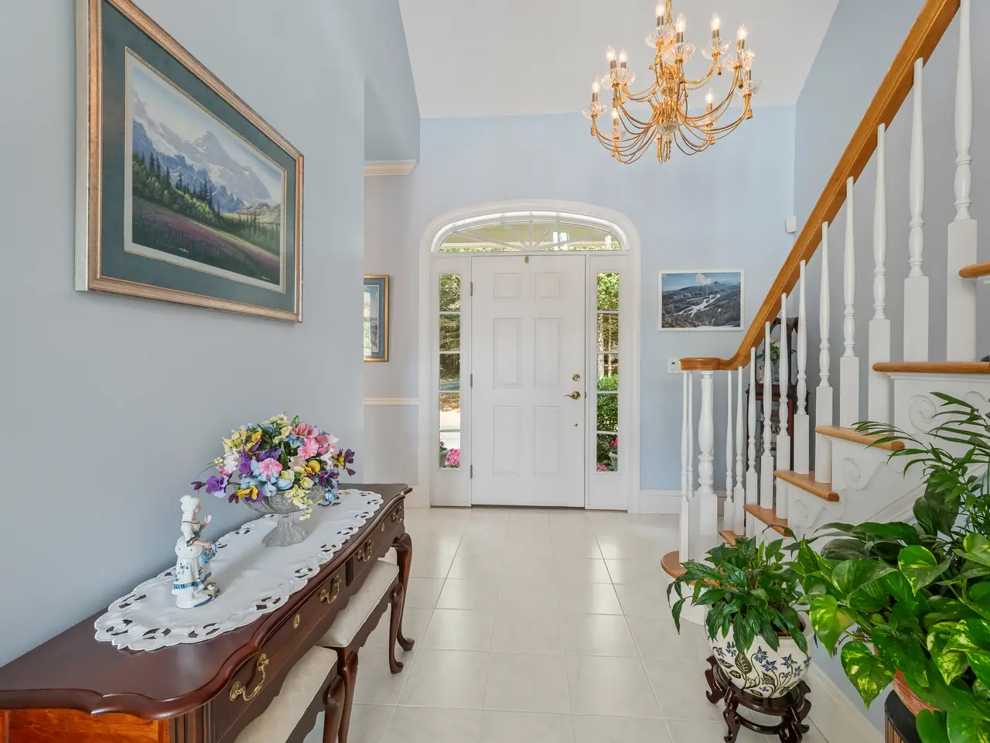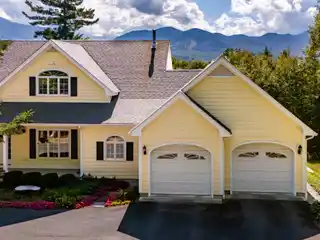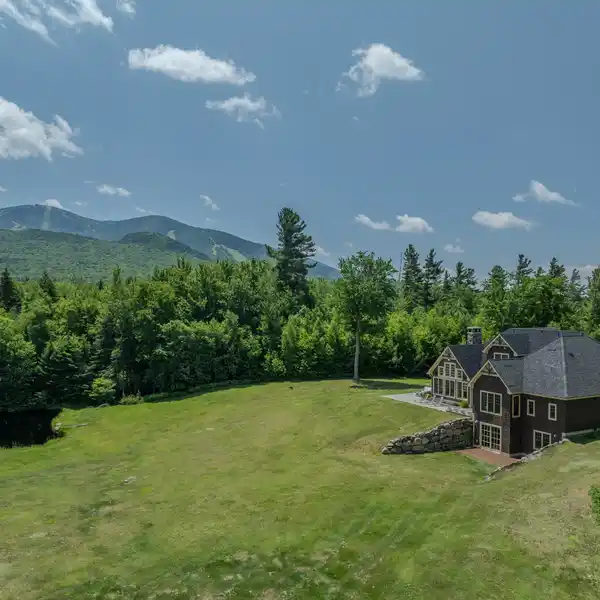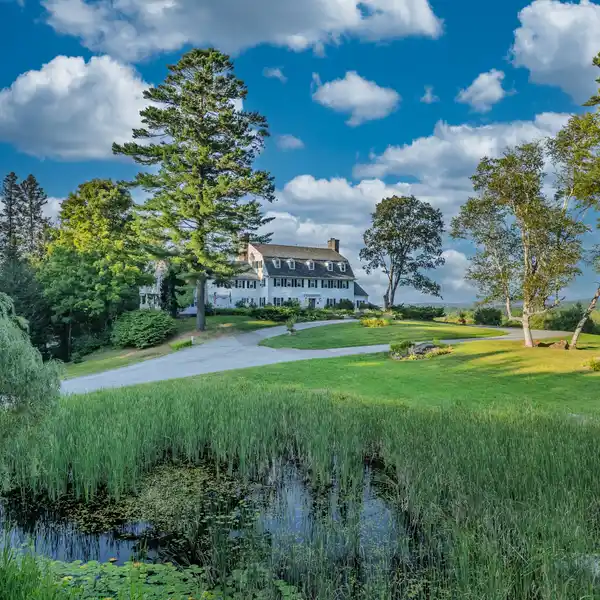Mountain Living with Franconia Notch Views
54 Woodbine Lane, Franconia, New Hampshire, 03580, USA
Listed by: Beth Horan | Badger Peabody & Smith Realty
About 2.28 Acres | Franconia Notch views from an expanded Cape-style home offering an amazing lifestyle for outdoor enthusiasts and serene natural beauty. Situated in Forest Hills, you’ll enjoy privately maintained trails winding through pristine woods, a picturesque pond with a sandy beach, and a swim raft too! Just moments from the village of Franconia, stunning views of Franconia Notch, lovely gardens, and landscaping that blend seamlessly into the natural landscape. Four bedrooms, two full baths, 3/4 bath, half bath, First floor primary bedroom with screen porch to enjoy peaceful mountain views and fresh air. Formal dining room and living room with lots of daylight, views, and a gas fireplace. The kitchen is spacious with an eat-in area, an island, and a pullout mixer stand, too. Upstairs: Two bedrooms, a full bath, office, abundant storage room, or perhaps it’s a hobby room! Lower level: bedroom, full bath, family room—ideal for entertaining or relaxing. Features: central air, heated two car garage with auto open, generator, fold-down ironing board, sprinkler system and deck wired for hot tub. Live in the North Country’s vibrant outdoor scene—close to Cannon Mountain and Bretton Woods, with countless hiking and biking trails. Our community fosters a spirit of like-minded neighbors who cherish mountain living. Whether skiing, hiking or savoring the quiet beauty of the surroundings, you’ll no doubt notice the quality of this home and feel the natural splendor while living an active life in a friendly community.
Highlights:
Stone Gas Fireplace
Chef's Kitchen with Island
Screen Porch Mountain Views
Listed by Beth Horan | Badger Peabody & Smith Realty
Highlights:
Stone Gas Fireplace
Chef's Kitchen with Island
Screen Porch Mountain Views
Heated 2-Car Garage
Formal Dining Room
Spa-Like Full Bath
Picturesque Pond with Sandy Beach
Abundant Natural Light
Privately Maintained Trails
Central Air



