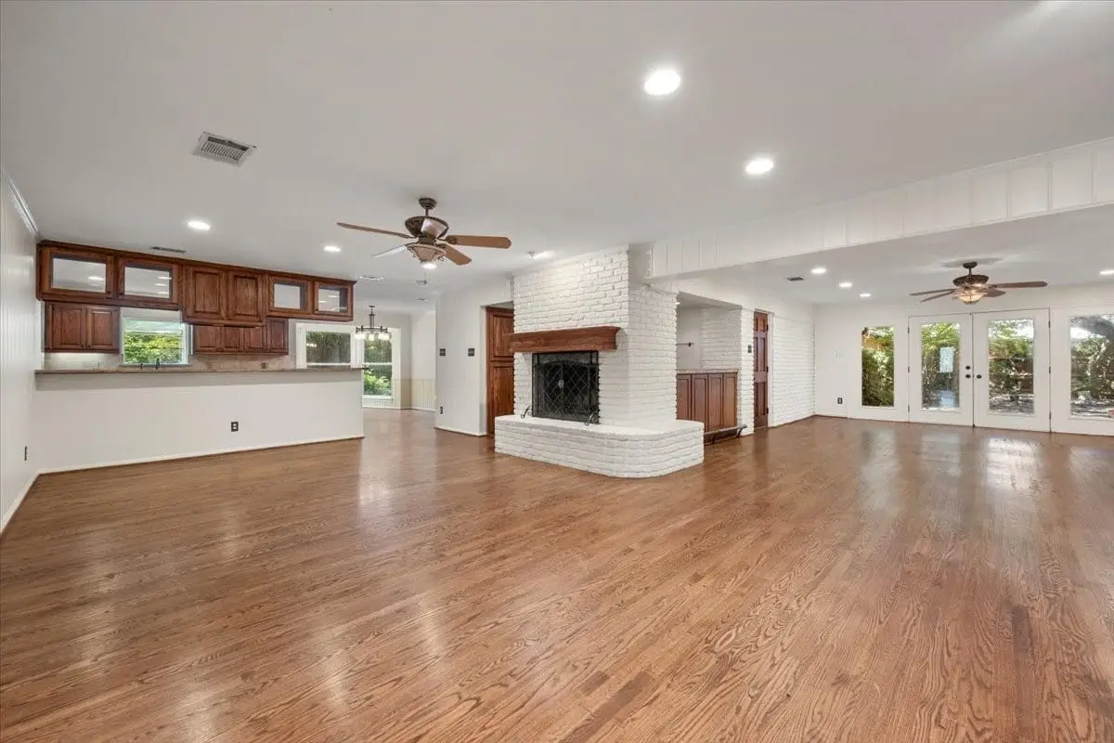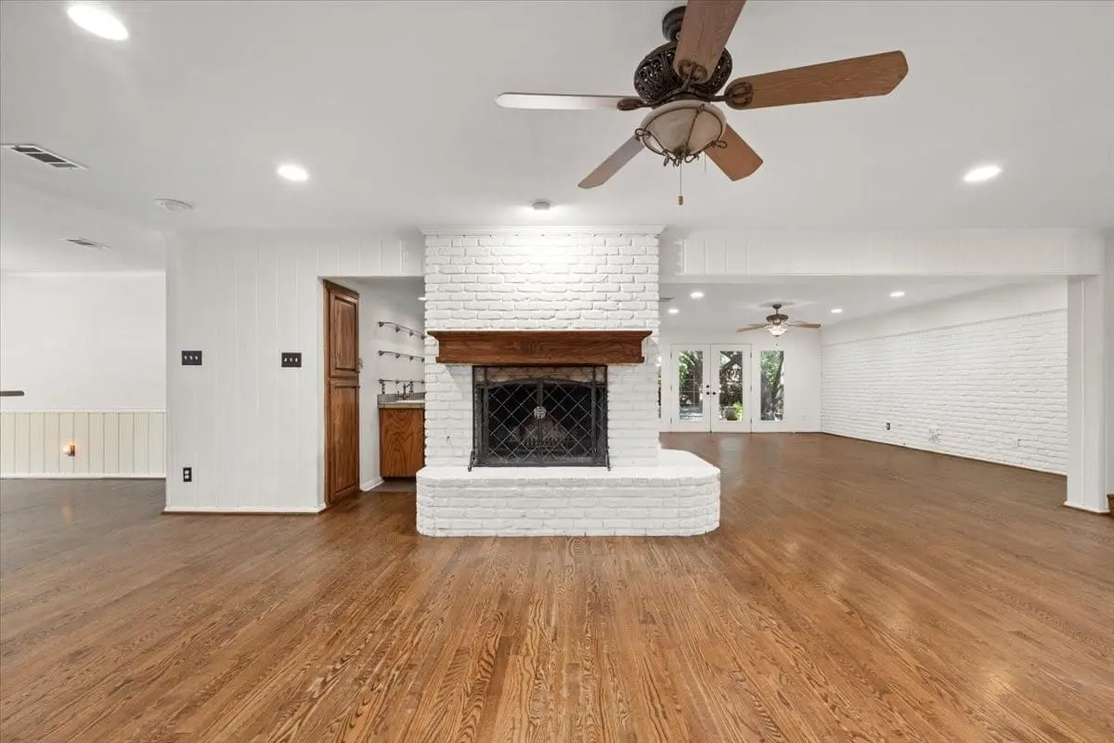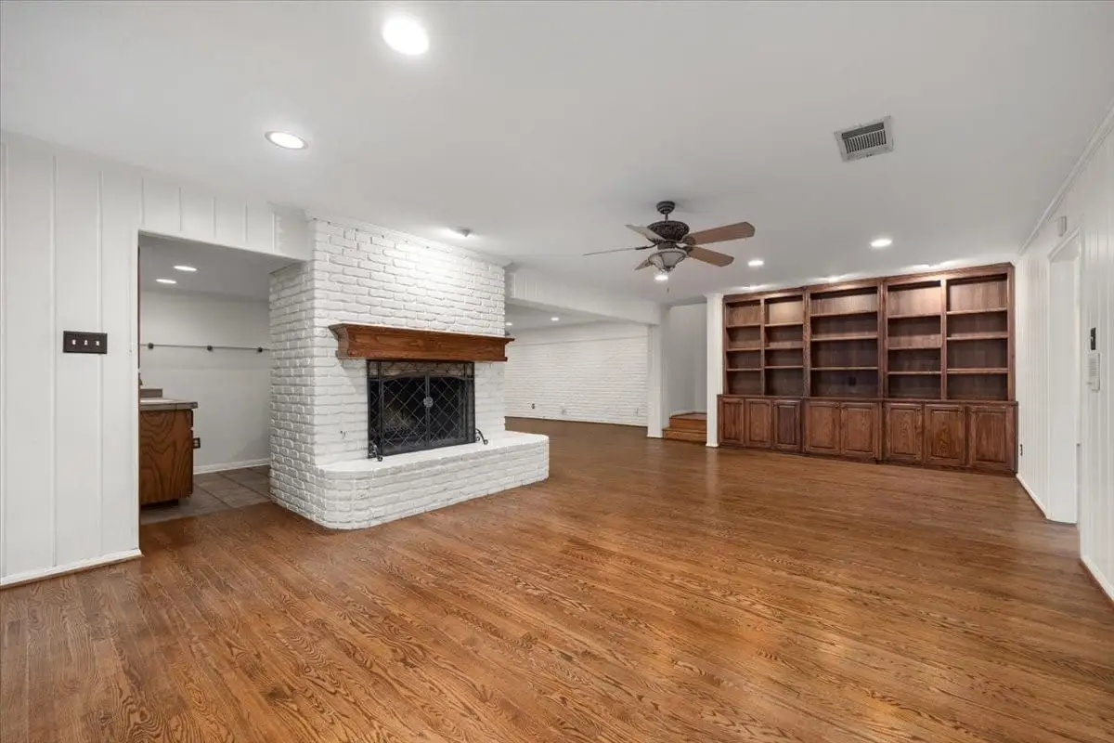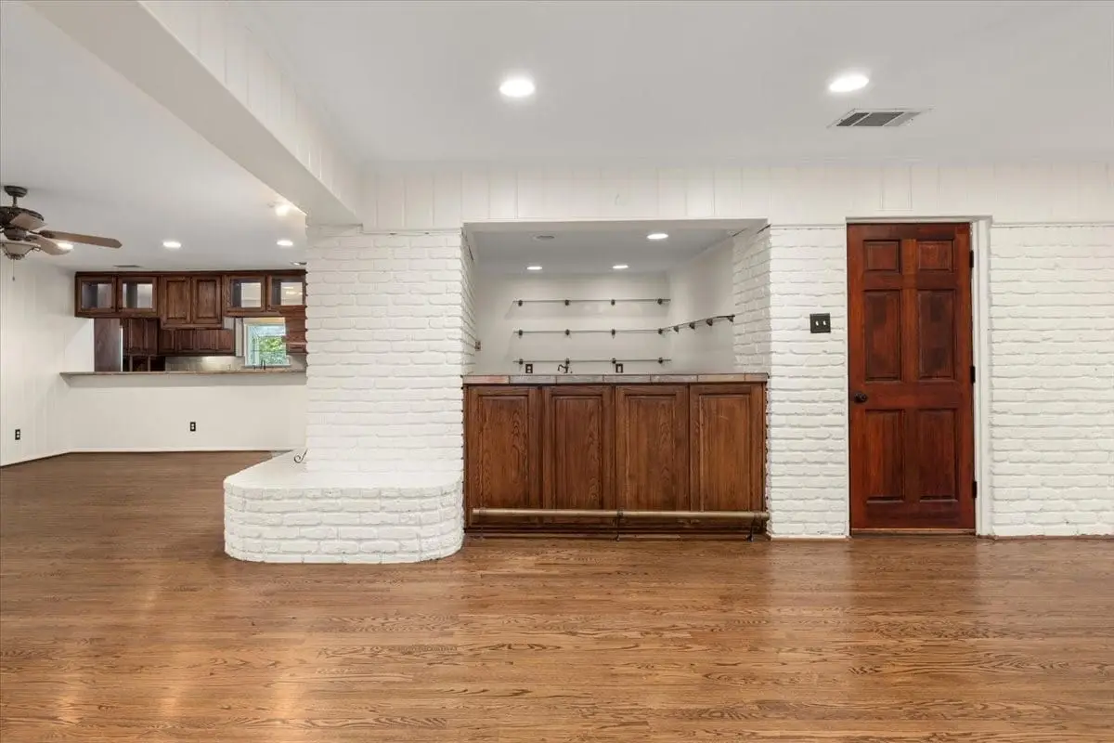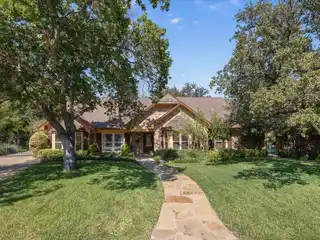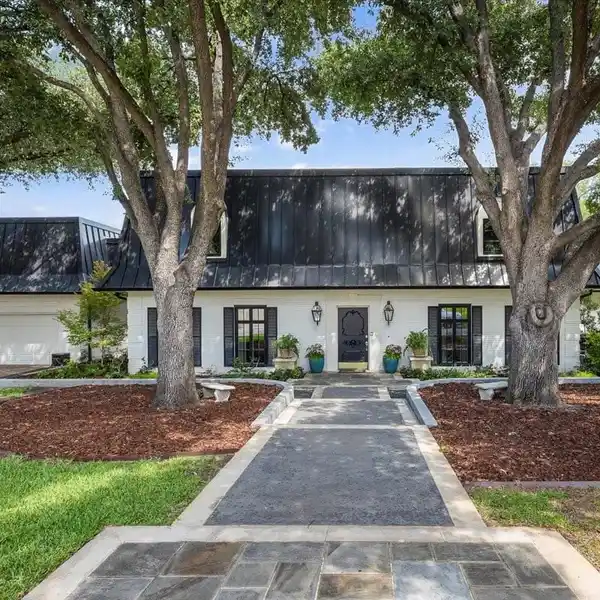Residential
4400 Summercrest Court, Fort Worth, Texas, 76109, USA
Listed by: Ashley Robbins | Williams Trew
Nestled at the end of a quiet cul-de-sac in one of Fort Worths most sought-after neighborhoods, this expansive residence offers almost 6,200 square feet of living space on nearly half an acre, zoned to acclaimed Overton Park Elementary. Designed for both grand entertaining and everyday living, the home features six bedrooms, five full and one half baths, and four spacious living areas. Enjoy multiple gathering spaces including a formal living, den with fireplace, family room with wet bar, and an oversized game room that easily accommodates a pool table and more. The formal dining and breakfast rooms provide flexibility for both casual and elegant meals. Upstairs, the primary suite is a true retreat with its own fireplace, four closets, a private office with abundant storage, and an adjacent bedroom with it's own ensuite bathperfect for a nursery or private guest suite. There is hallway access to this guest room in addition to the primary suite. The backyard is an oasis with a sparkling pool, spa, lush landscaping, and three distinct outdoor areas for entertaining or relaxing. Mature palms, multiple bay windows, and generous natural light create a warm, inviting atmosphere. Additional highlights include a bathroom with pool access, a copper farmhouse sink, abundant parking behind the gated drive, as well as an attached two-car garage. With its remarkable square footage, flexible floor plan, impressive footprint in the center of the pie shaped lot, and prime location, this property presents an incredible opportunity to customize and create a dream home in the heart of Fort Worth.
Highlights:
Expansive living spaces
Fireplace in primary suite
Sparkling pool and spa
Listed by Ashley Robbins | Williams Trew
Highlights:
Expansive living spaces
Fireplace in primary suite
Sparkling pool and spa
Wet bar in family room
Abundant natural light
Copper farmhouse sink
Multiple outdoor entertaining areas
Gated drive with ample parking
Four closets in primary suite
Oversized game room



