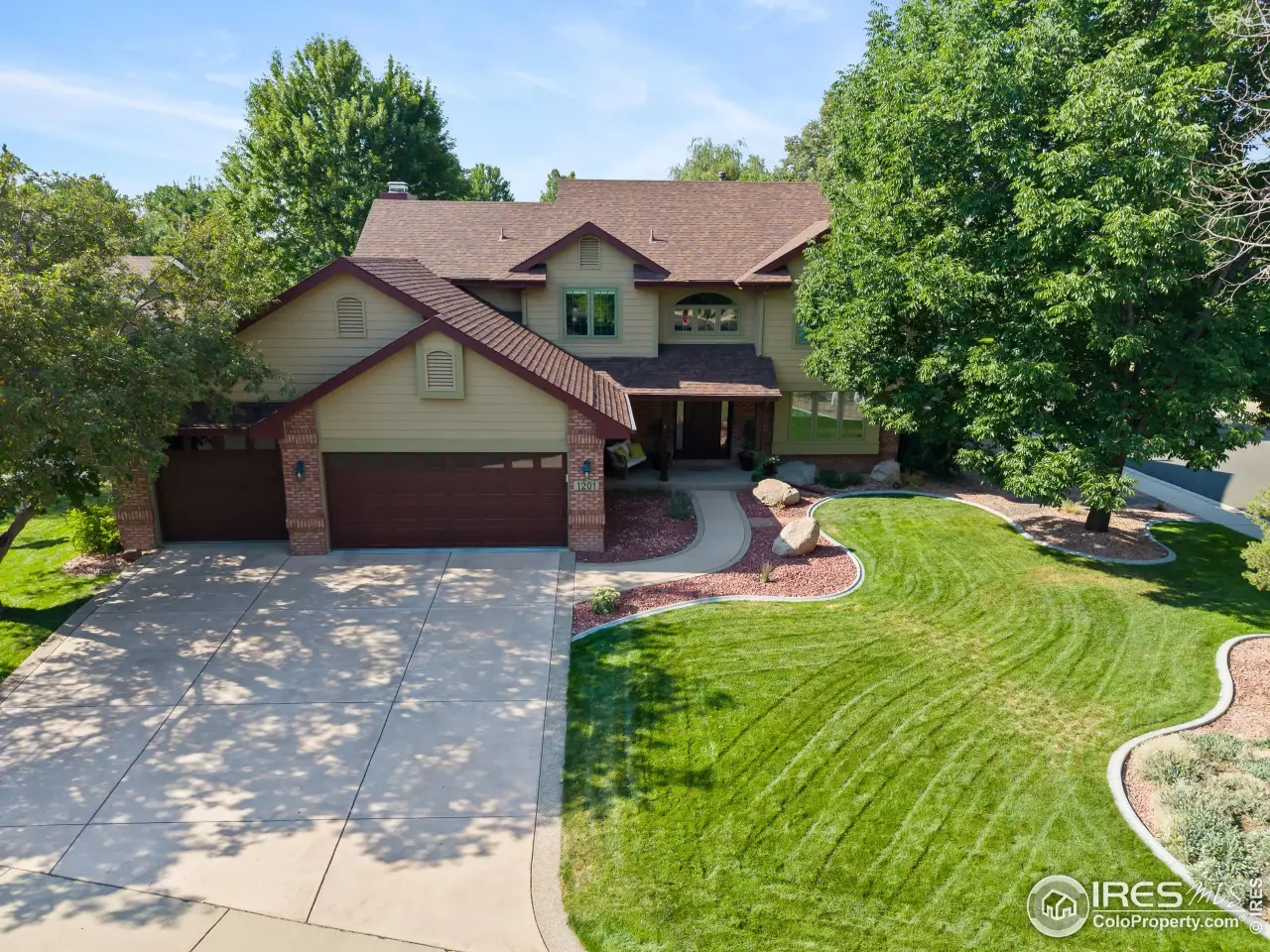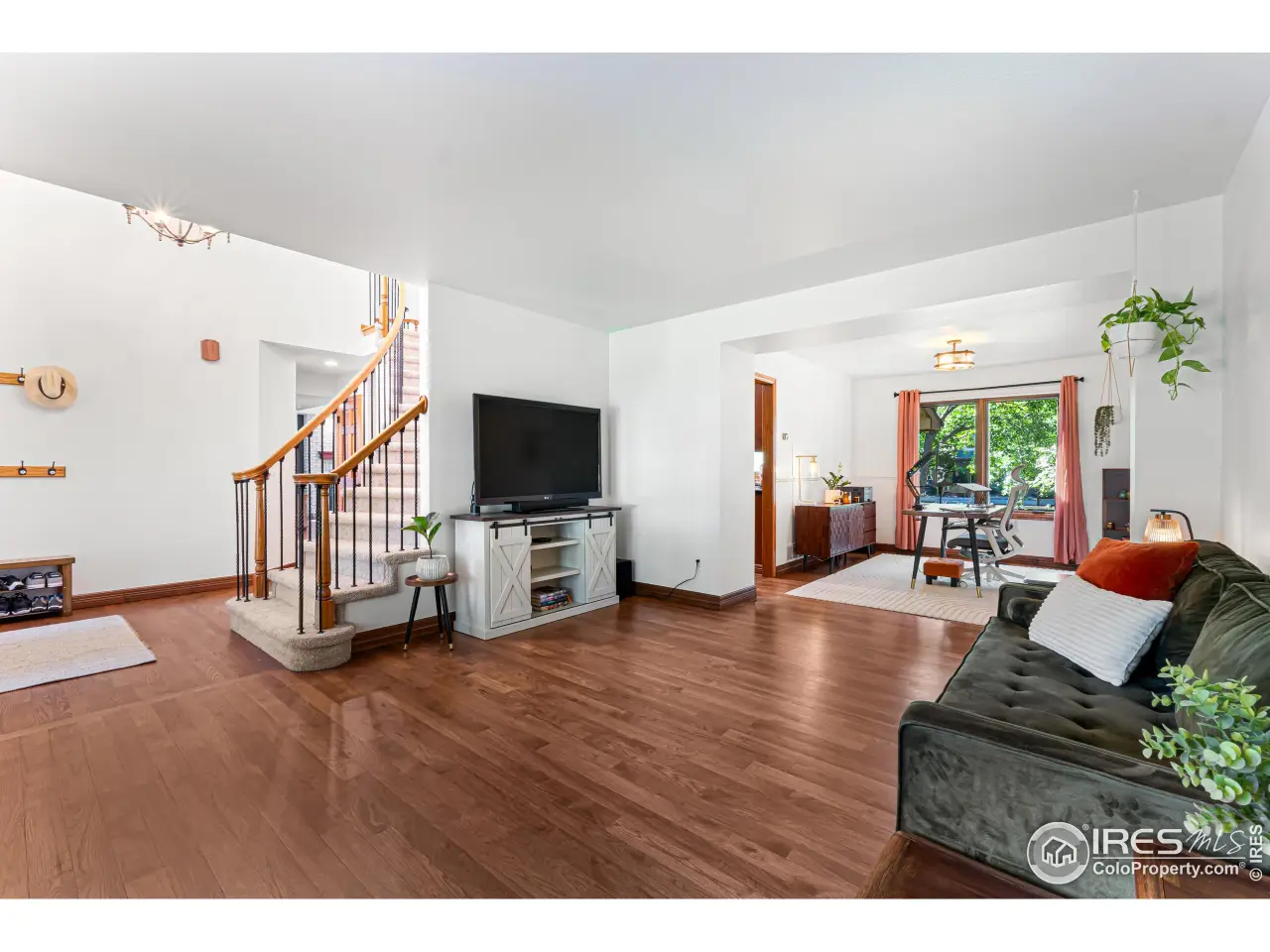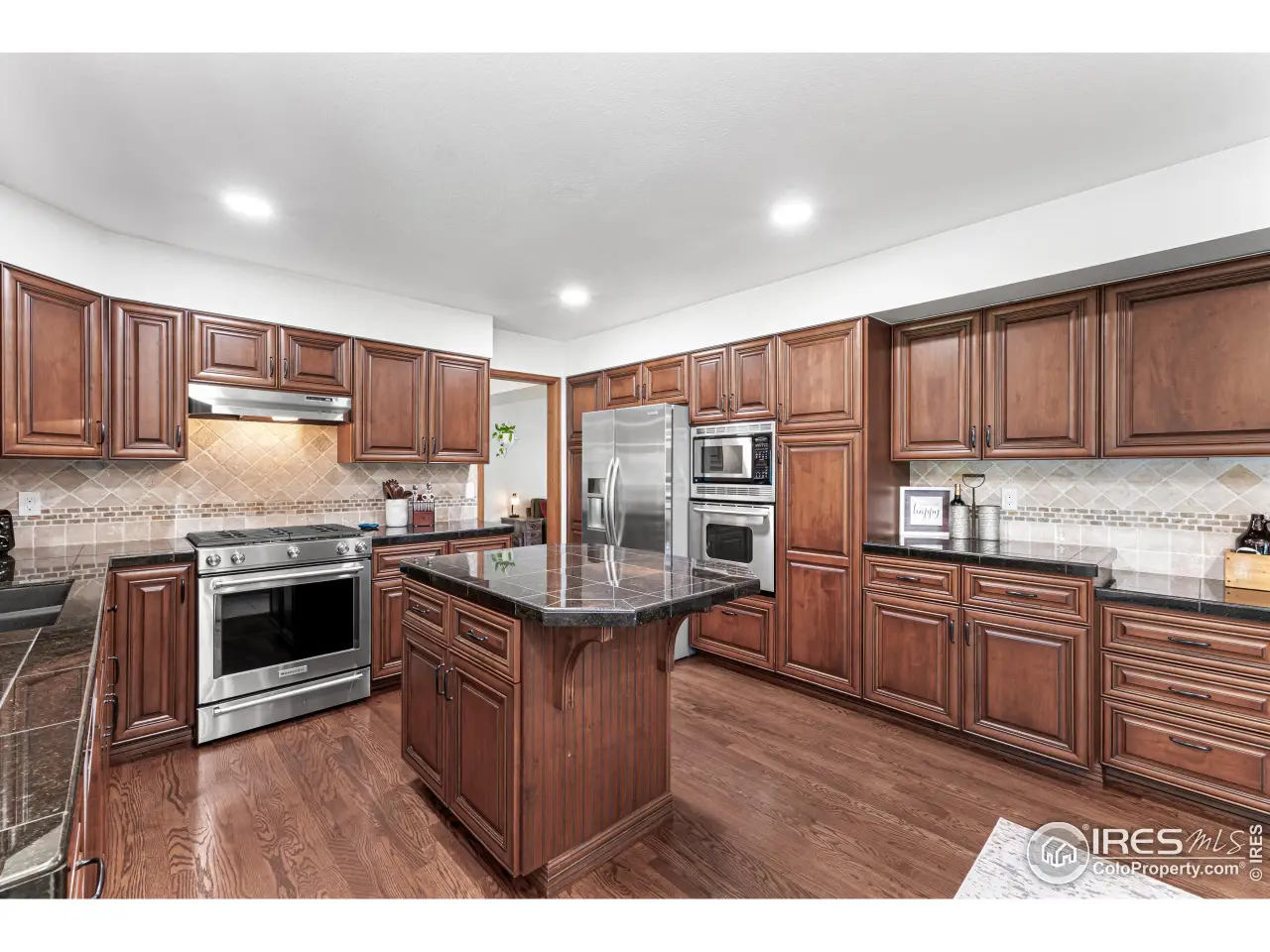Refined Corner-Lot Living in Paragon Point
1201 Chickadee Court, Fort Collins, Colorado, 80525, USA
Listed by: Kyle Basnar | The Group, Inc.
Elegantly positioned on a spacious corner lot in coveted Paragon Point, this refined two-story home blends timeless design with thoughtful modern updates. Offering four bedrooms, three baths, a main-floor study, and a three-car garage with epoxy flooring and EV charging, the home is surrounded by extensive landscaping, custom concrete curbing, and a private dog run-creating seamless indoor-outdoor living. Step inside to discover rich wood flooring throughout the main level, a sunlit living room with a fireplace, a formal dining room, and an updated kitchen with quartz countertops, a breakfast nook, and stainless steel appliances. A dedicated main-floor study offers a quiet, flexible space for remote work or reading. Upstairs, a second fireplace anchors the spacious primary suite, complete with a spa-like five-piece bath and dual-sided fireplace. The 90% finished basement adds versatility with a generous rec room, fourth bedroom/flex space, and a rough-in for an additional bath. Recent upgrades include new basement windows and screens, a new A/C unit (2023), new house air purifier, and nearly all new electrical outlets throughout. A new 200-amp meter and whole-house surge protector enhance safety and reliability, along with a new pressure tank water heater and a new furnace blower motor (2025). Additional updates include a new washer and dryer (2023), a new ceiling fan in the kids' room, a new sprinkler controller, and fresh interior paint. Premium features like newer Pella wood windows complete the home's stylish, functional appeal. Paragon Point residents enjoy resort-style amenities including a pool, pickleball, tennis, and basketball courts, plus 56 acres of open space, scenic trails, ponds, and easy access to Fossil Creek and Southridge Greens Golf Course-perfect for those seeking a refined yet active Colorado lifestyle.
Highlights:
Wood flooring
Fireplace in living room
Updated kitchen with quartz countertops
Listed by Kyle Basnar | The Group, Inc.
Highlights:
Wood flooring
Fireplace in living room
Updated kitchen with quartz countertops
Spacious primary suite with dual-sided fireplace
Finished basement with rec room
New A/C unit (2023)
Pella wood windows
Pool and other resort-style amenities
Scenic trails
Extensive landscaping

















