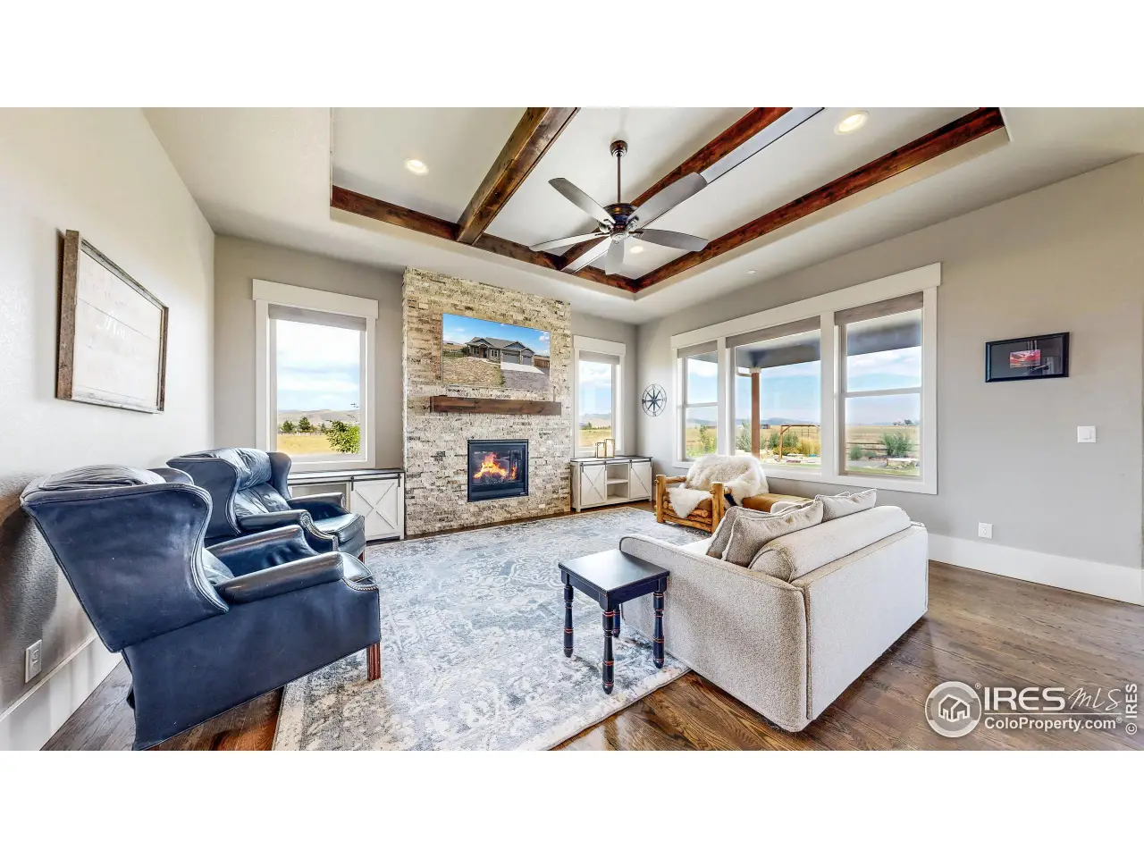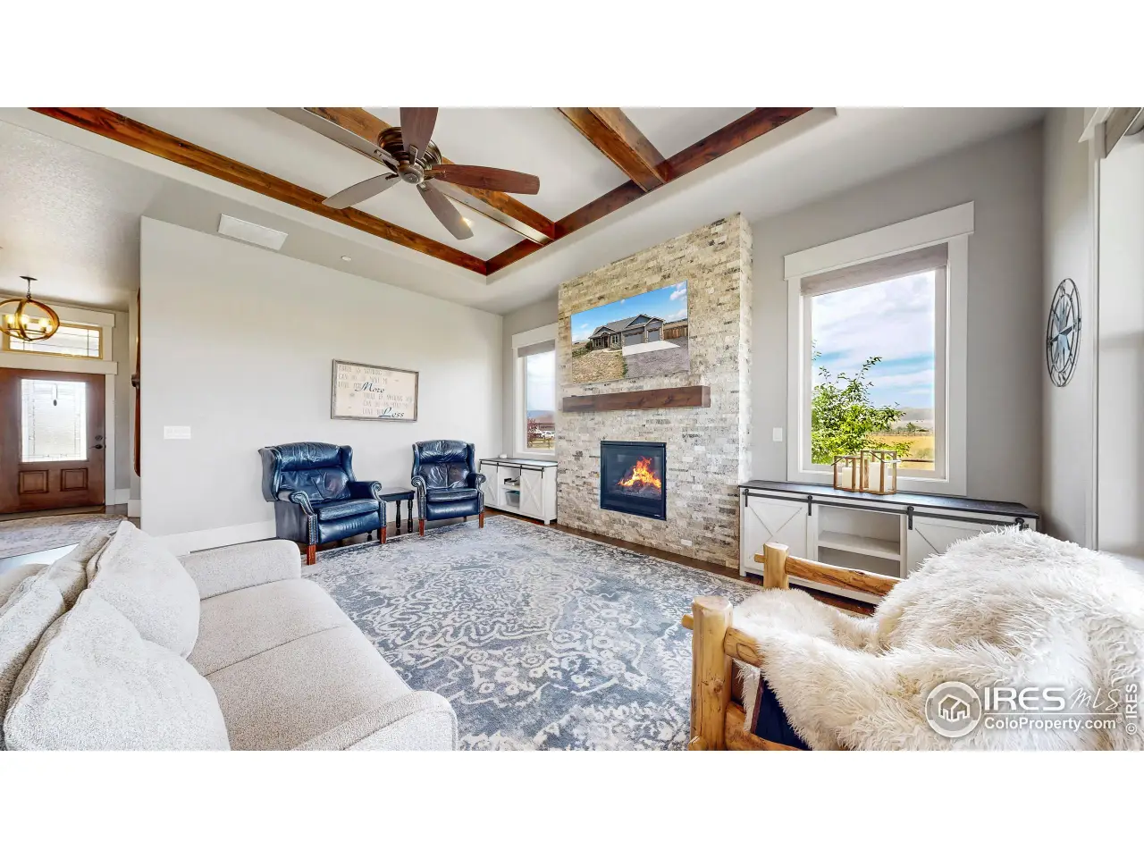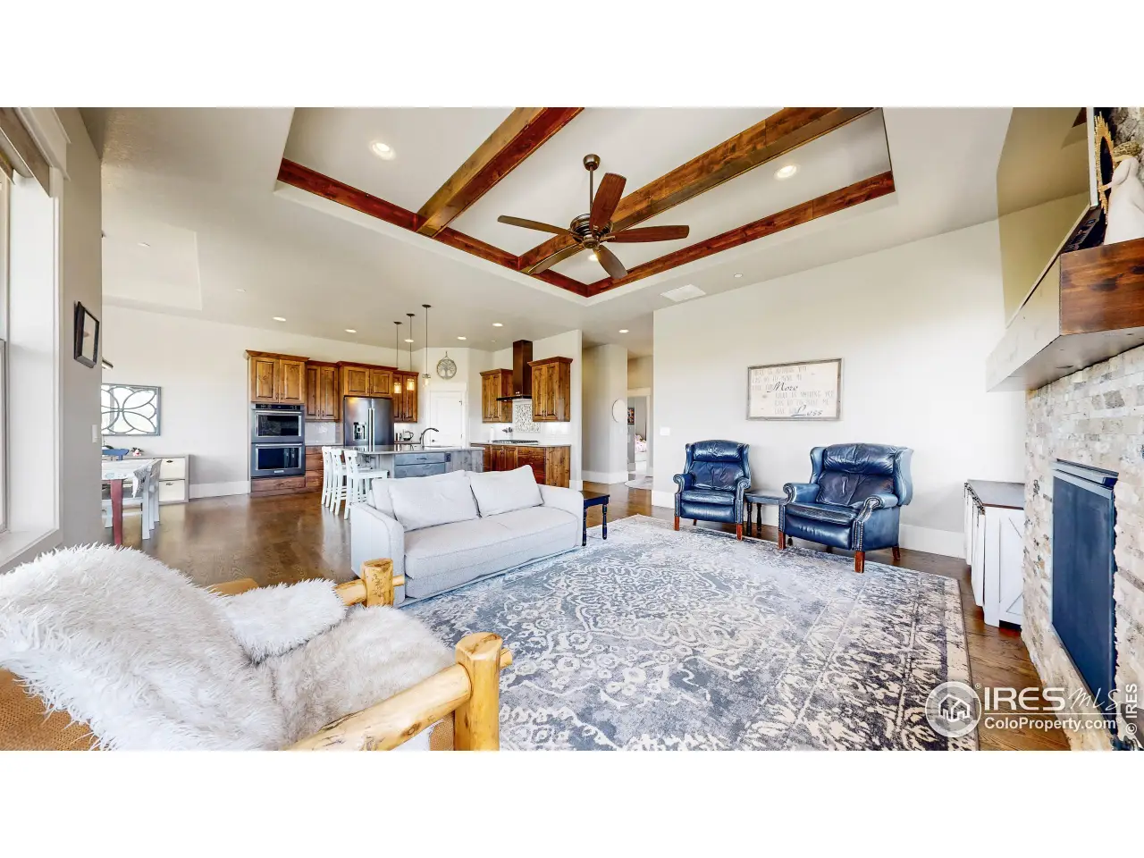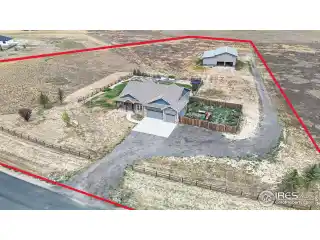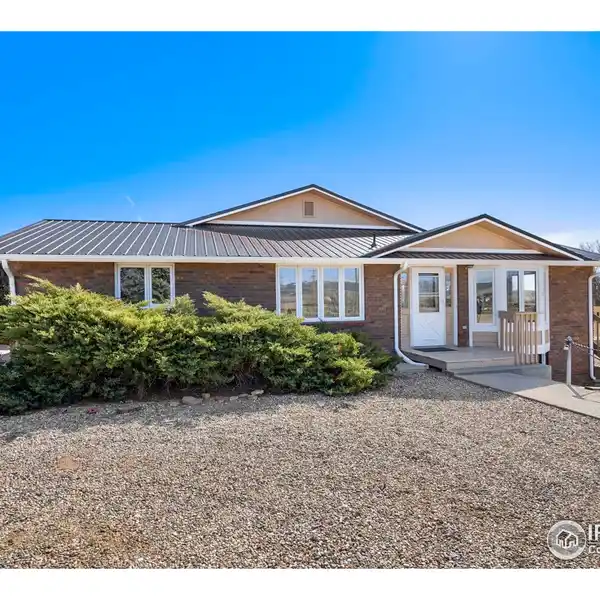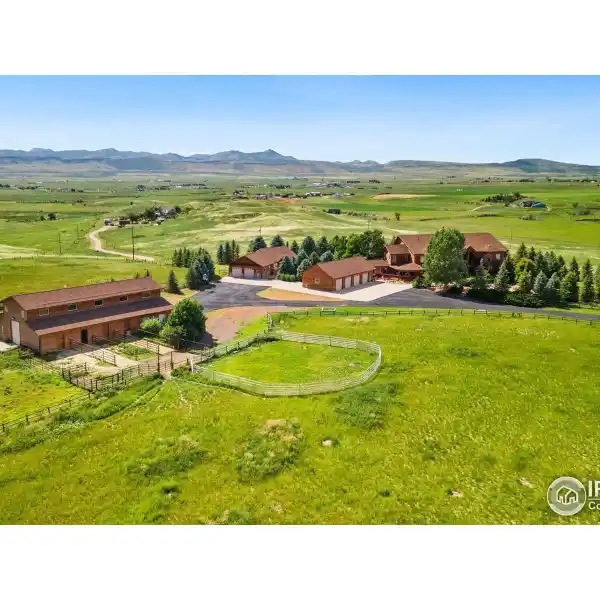Custom Ranch on 5 Acres
2132 Scenic Estates Dr., Fort Collins, Colorado, 80524, USA
Listed by: Alexis Foster | The Group, Inc.
This custom ranch on 5 acres, built by Homes of Distinction, offers luxury living in a serene equestrian setting. The main floor features a beautiful open layout connecting the gourmet kitchen, great room, and dining area, perfect for entertaining. The kitchen is a chef's dream with high-end appliances, premium Milarc cabinetry, and stylish finishes. The luxurious primary suite boasts a spa-like en suite bath with a soaking tub, dual vanities, and a walk-in closet. Step out to the covered back porch and take in the mountain views. Next to the property is an easement with a horse riding arena for neighborhood use, and the community offers 211 acres of private open space for walking, riding, and exploring. An outbuilding with lean-tos provides excellent space for equipment, animals, or hobbies, and fenced storage sits conveniently next to the three-car garage. The finished basement includes a full guest suite with a five-piece bath, a spacious rec room with a bar, and a second kitchen. Ideal for multi-generational living. A fireproof vault with sprinklers provides added security, and high-end finishes throughout complete this exceptional property. With its stunning design, thoughtful amenities, and unmatched setting, this is the one you've been waiting for.
Highlights:
Premium Milarc cabinetry
Spa-like en suite bath with soaking tub
Covered back porch with mountain views
Listed by Alexis Foster | The Group, Inc.
Highlights:
Premium Milarc cabinetry
Spa-like en suite bath with soaking tub
Covered back porch with mountain views
Horse riding arena easement
Finished basement with second kitchen
Fireproof vault with sprinklers
Three-car garage with fenced storage
Open layout connecting gourmet kitchen, great room, and dining area




