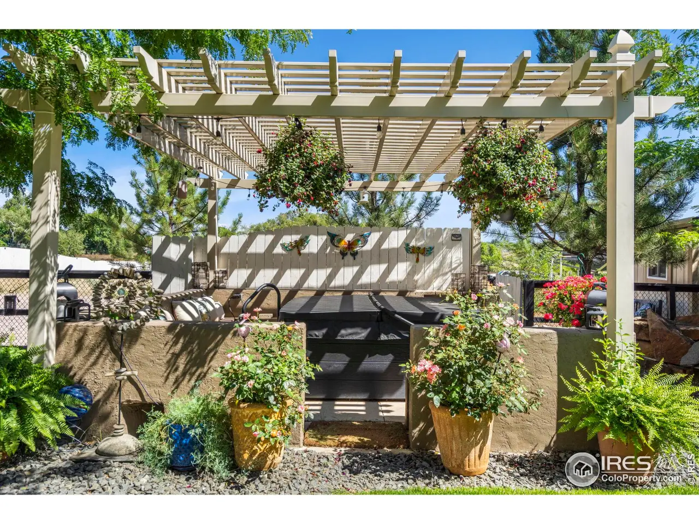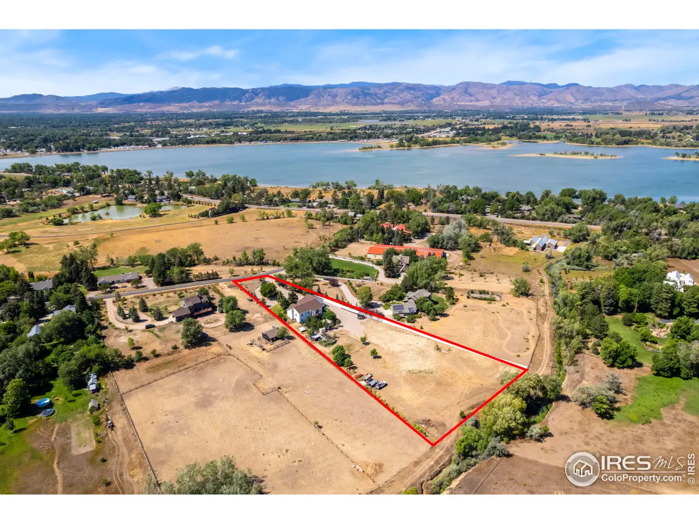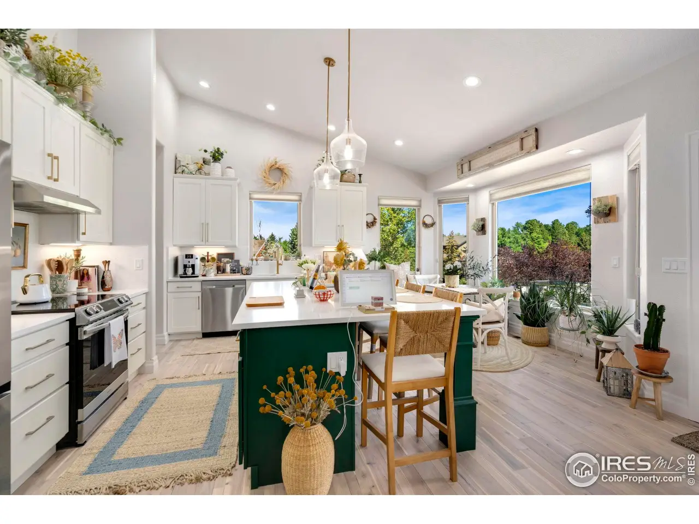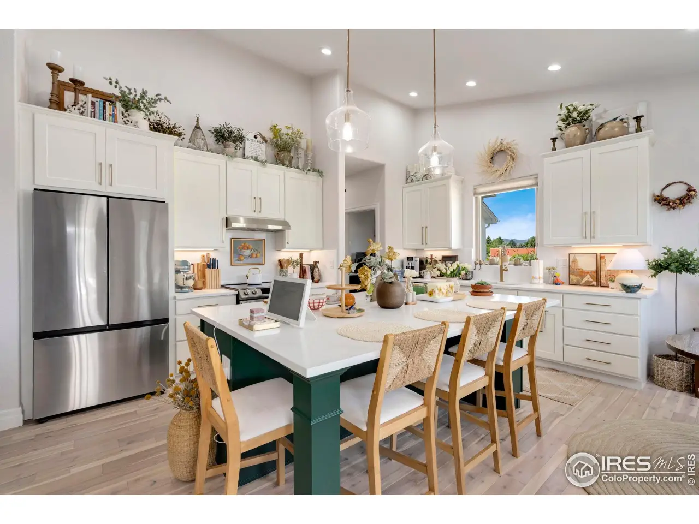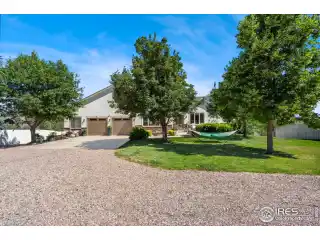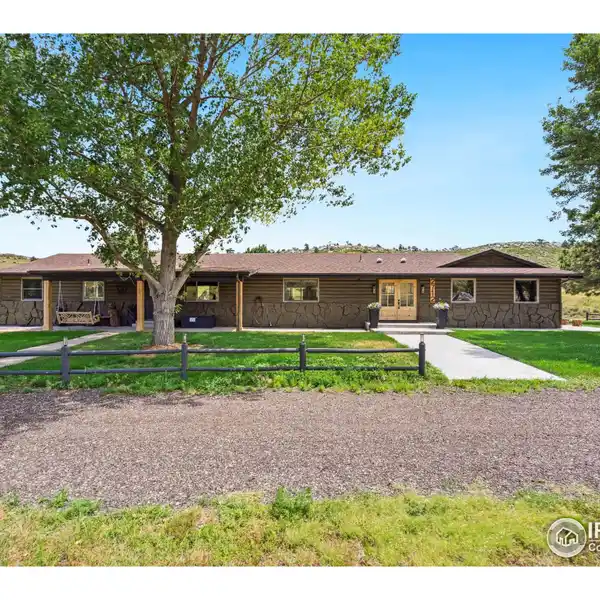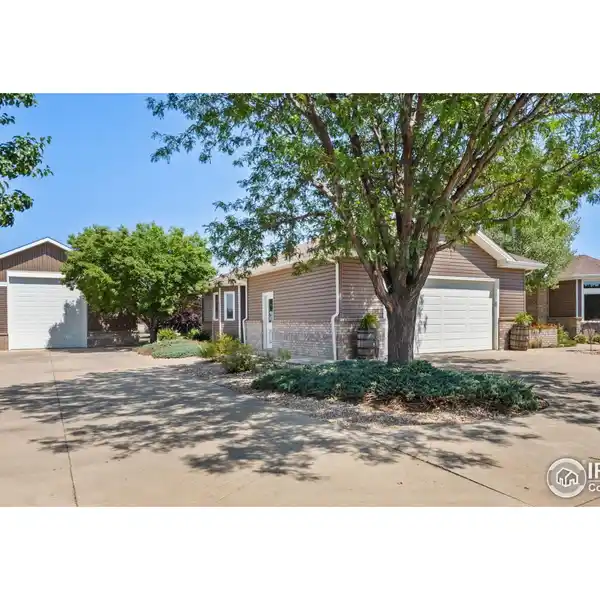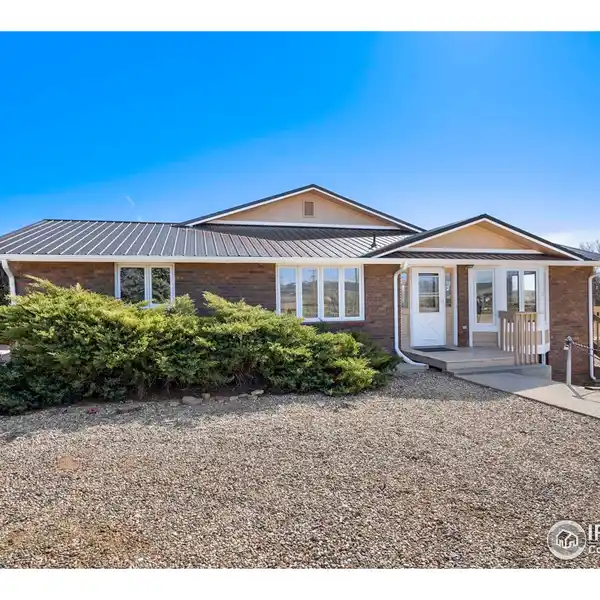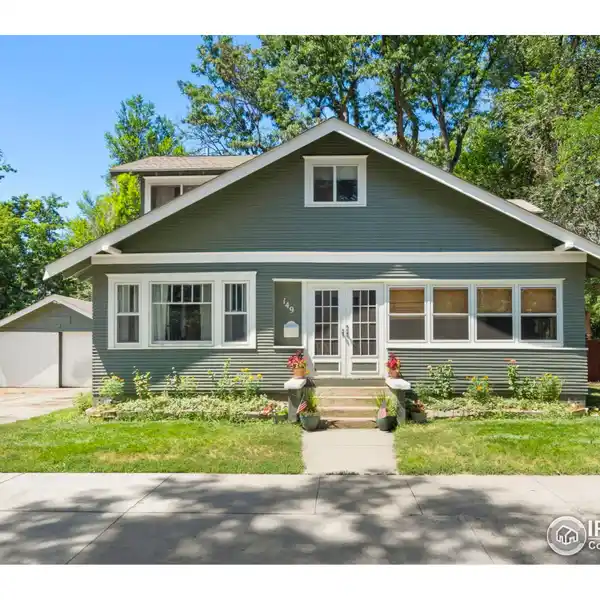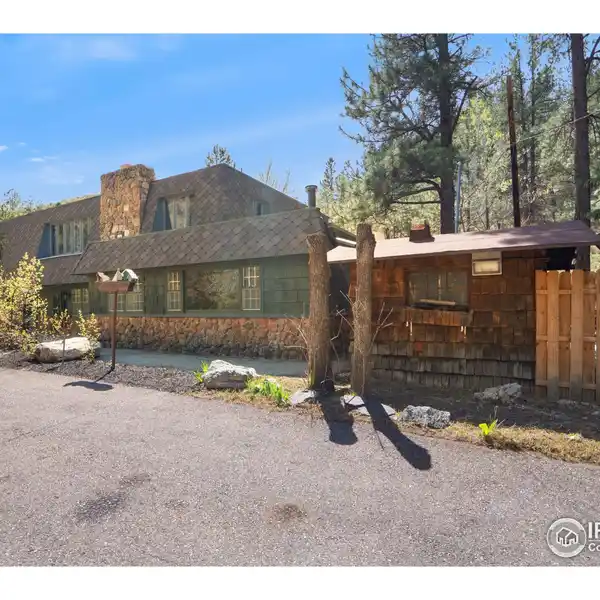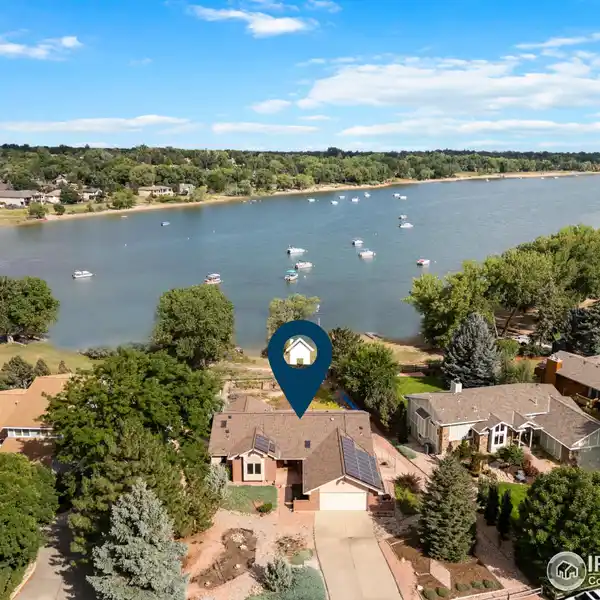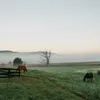Custom Ranch Home on 2.5 Acres
518 Gregory Road, Fort Collins, Colorado, 80524, USA
Listed by: Patti Phillips | The Group, Inc.
Immerse yourself in the ambiance of this stunning custom ranch home, blending sleek sophistication with contemporary elegance. Nestled on 2.5 acres with mature landscaping, stacked stone walls, new privacy fence along the west side, and a circle drive, this 4,727 sq. ft. ranch offers privacy and designer finishes throughout. A sprinkler system maintains the main landscaped areas, while new acacia wood floors and custom blinds enhance the interiors. The open entryway leads to a formal living room with classic archways and a separate dining room for refined gatherings. A wall of windows floods the family room and gourmet kitchen with light, anchored by a cozy gas fireplace. The chef's kitchen features a massive quartz island, designer backsplash, high-end appliances, and an oversized pantry with abundant shelving. Adjacent is the main-floor laundry w/ washer/dryer, half bath, and pet wash station, conveniently located off the hall to the oversized 2-car garage. Casual dining in the kitchen nook or BBQs on the elevated deck make indoor-outdoor living seamless. French doors open to an office (or 3rd bedroom) with access to a newly updated 3/4 Jack-and-Jill bath shared with the 2nd bedroom. The luxurious primary suite boasts a cove ceiling, updated bath w/ standalone tub, dual sinks, and a walk-in closet. The walk-out lower level features a spacious rec room, private theater w/ wet bar and wine fridge, a 4th bedroom, new carpet, updated 3/4 bath, and ample storage for your gear. Outside, enjoy sunsets from the hot tub under a pergola with cafe lights, tend the irrigated garden and shed, or collect fresh eggs from the upscale chicken coop. Permitted and zoned for a 60'x80' shop. New two-year roof and radon mitigation system. Central A/C. A kennel provides space for pets, while abundant wildlife adds to the sense of retreat. Located on coveted Gregory Road, just minutes from Old Town Fort Collins, this home offers the perfect blend of country tranquility and city convenience.
Highlights:
Stacked stone walls
Acacia wood floors
Quartz island and designer backsplash
Listed by Patti Phillips | The Group, Inc.
Highlights:
Stacked stone walls
Acacia wood floors
Quartz island and designer backsplash
Gas fireplace
Pet wash station
Elevated deck
Jack-and-Jill bath
Walk-in closet
Private theater with wet bar
Hot tub under pergola

