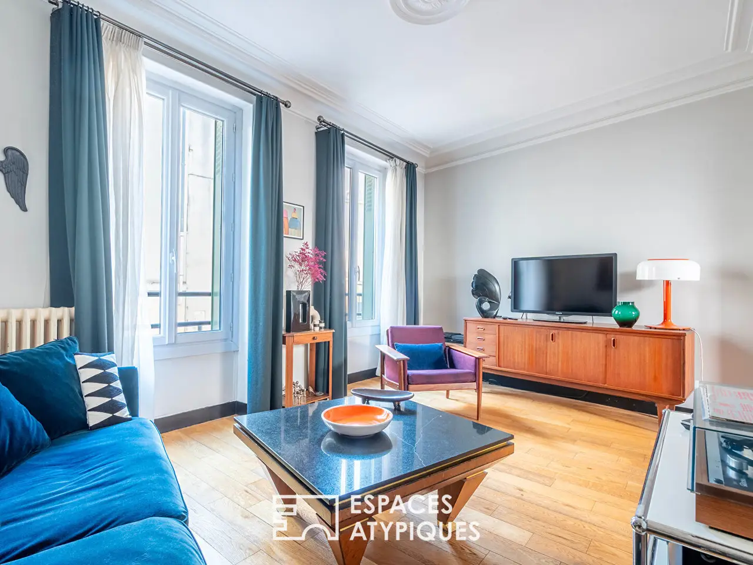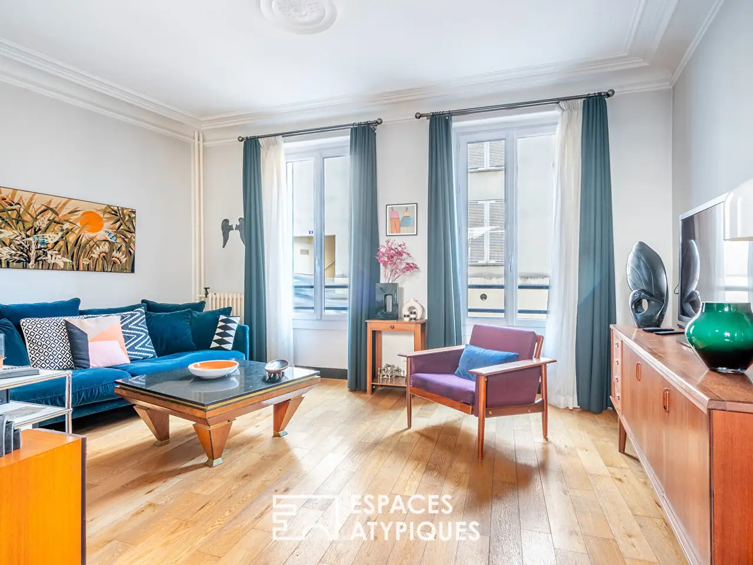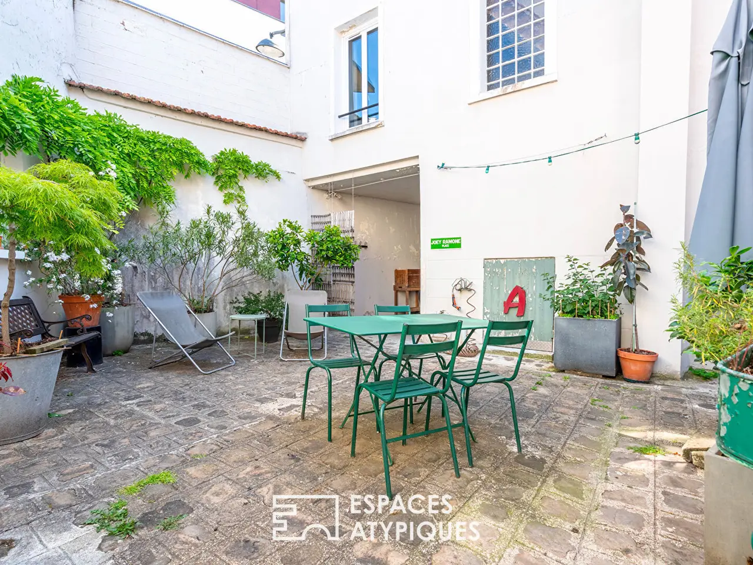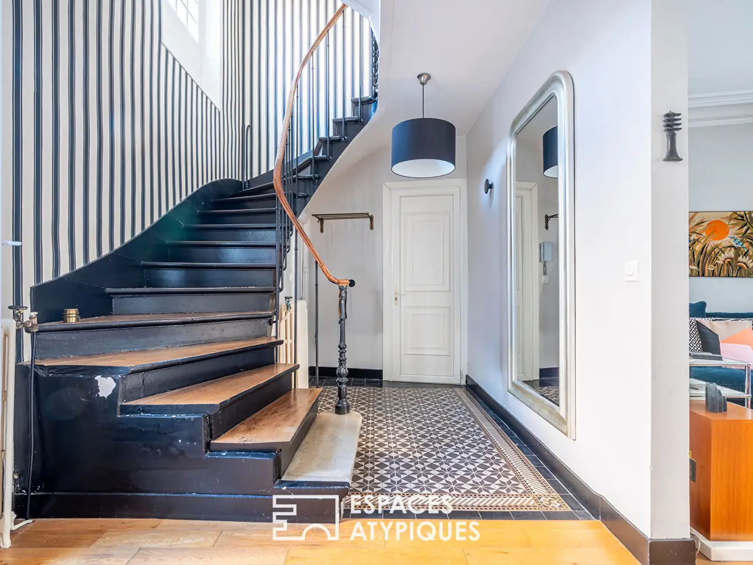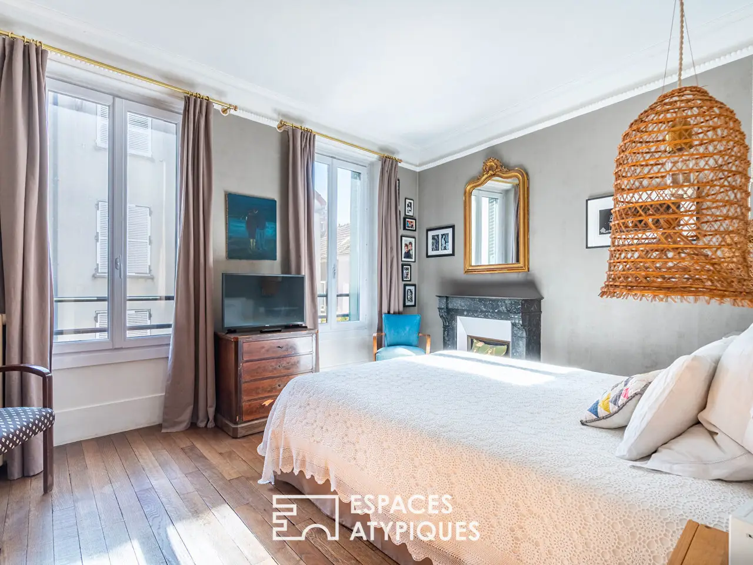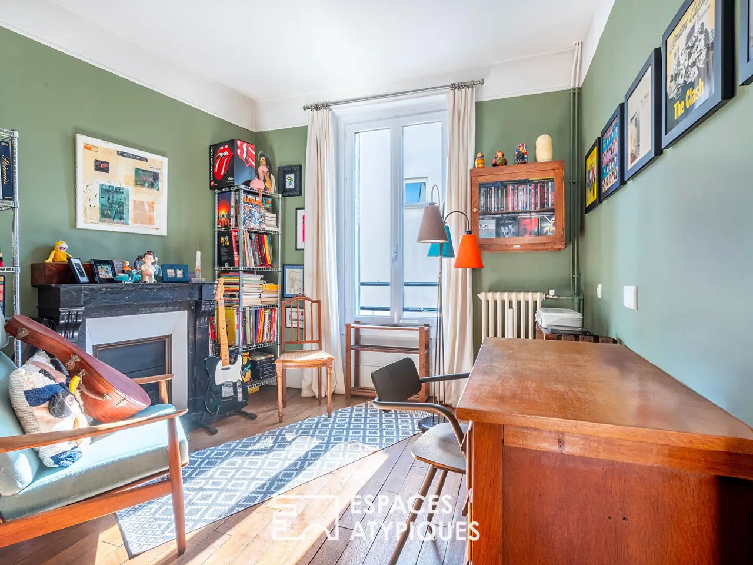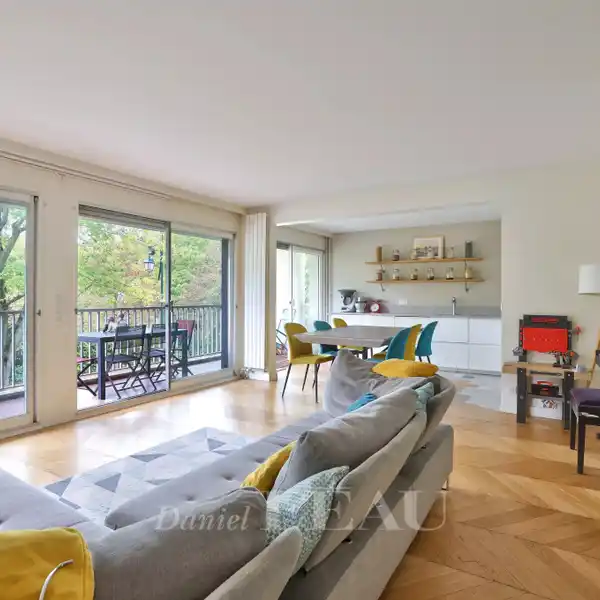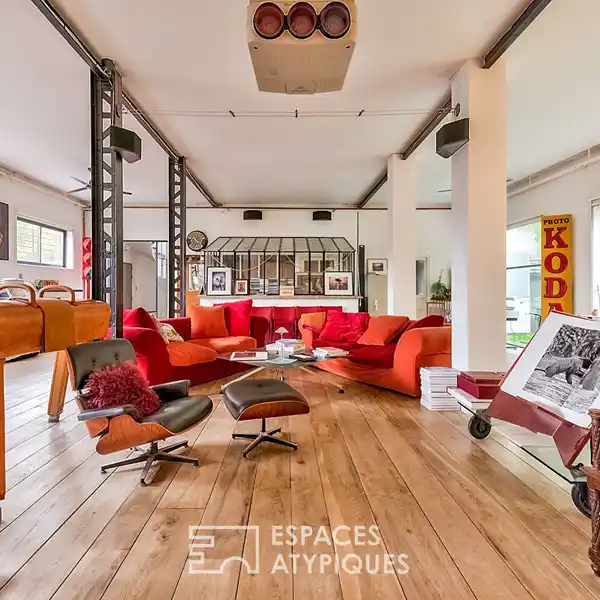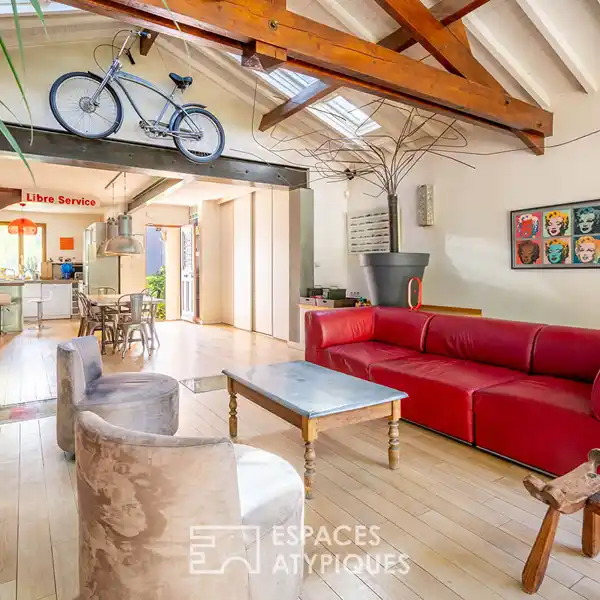Elegant Historic Charm Meets Modern Flexibility
USD $1,190,665
Fontenay Sous Bois, France
Listed by: Espaces Atypiques
Located in the sought-after Village neighborhood of Fontenay-sous-Bois, this property complex offers a total living area of 214 sqm, divided between two independent houses, arranged around a private paved courtyard. The complex offers a total of eight rooms, including seven bedrooms, several living spaces, a full basement, and preserved exteriors. The unique configuration of these two houses opens the way to multiple uses, including family home, workplace, or intergenerational cohabitation. The first house, approximately 137 sqm, rises on three levels. The entrance sets the tone with a beautiful antique staircase and a fluid circulation to a bright living room and an outdoor-facing kitchen with dining area. This level is completed by a guest toilet. Upstairs, a landing leads to three bedrooms, a dressing room, a bathroom, and a terrace facing the sky. The top floor offers two additional bedrooms and a second bathroom with WC. A full basement completes the ensemble with storage or project spaces. The second house, measuring 74 sqm, is spread over two levels. The ground floor accommodates a pleasant living room with an open kitchen, a bedroom, and a bathroom. Upstairs, a light-filled landing, now converted into an office, leads to a bathroom with WC and a large 21 sqm bedroom. The central paved courtyard constitutes a true heart of life. Protected from view, it naturally extends the interior spaces and creates a soothing link between the two buildings. A place conducive to shared moments as well as quiet breaks, in an urban environment on a human scale. This real estate complex seduces with its atypical layout, its independent volumes, and its discreet atmosphere. A rare place, where each part can exist autonomously while remaining deeply connected to the others, within a sought-after residential setting in close proximity to the amenities of the city center. RER A - Fontenay-sous-bois - 10 min walkShops: 1 min walkSchools: 2 to 10 min walkAlbert de Mun school group: 1.7 kmREF. 11324Additional information* 11 rooms* 7 bedrooms* 4 shower rooms* 3 floors in the building* Property tax : 4 246 €Energy Performance CertificatePrimary energy consumptione : 316 kWh/m2.yearHigh performance housing*A*B*C*D*316kWh/m2.year54*kg CO2/m2.yearE*F*GExtremely poor housing performance* Of which greenhouse gas emissionse : 54 kg CO2/m2.yearLow CO2 emissions*A*B*C*D*54kg CO2/m2.yearE*F*GVery high CO2 emissionsEstimated average annual energy costs for standard use, indexed to specific years 2021, 2022, 2023 : between 2710 € and 3730 € Subscription IncludedAgency feesThe fees include VAT and are payable by the vendorMediatorMediation Franchise-Consommateurswww.mediation-franchise.com29 Boulevard de Courcelles 75008 ParisInformation on the risks to which this property is exposed is available on the Geohazards website : www.georisques.gouv.fr
Highlights:
Antique staircase
Outdoor-facing kitchen with dining area
Terrace facing the sky
Contact Agent | Espaces Atypiques
Highlights:
Antique staircase
Outdoor-facing kitchen with dining area
Terrace facing the sky
Paved courtyard
Atypical layout
Preserved exteriors
