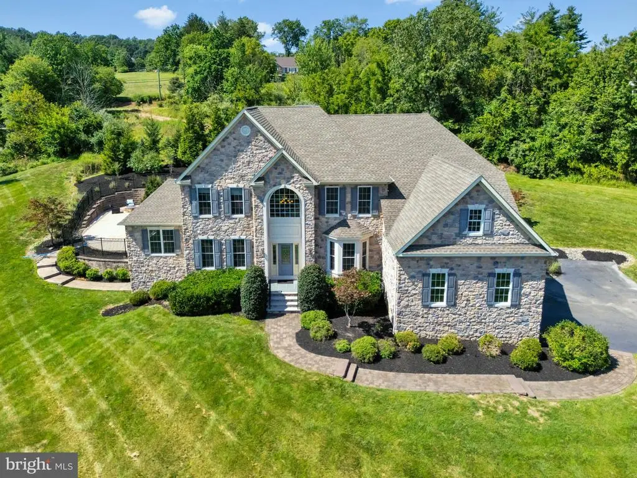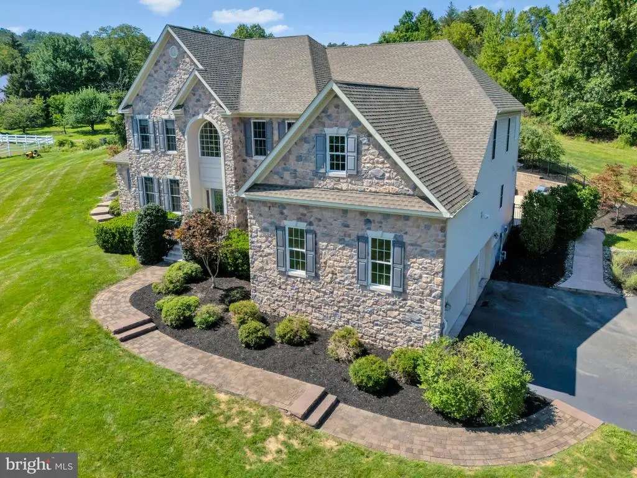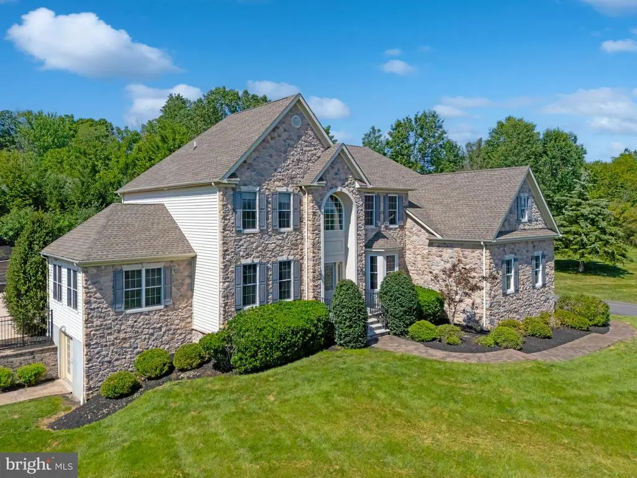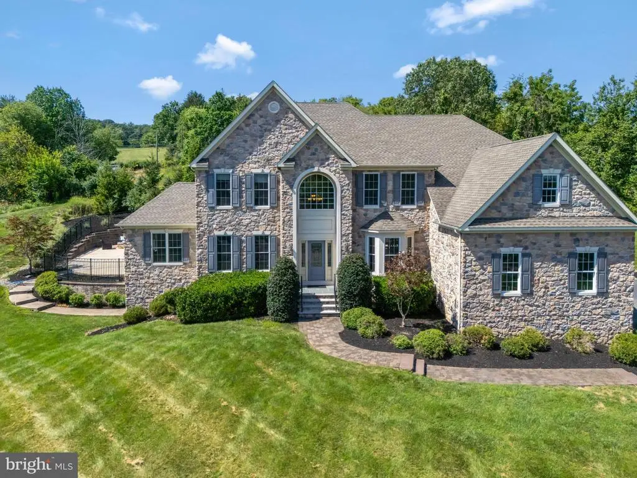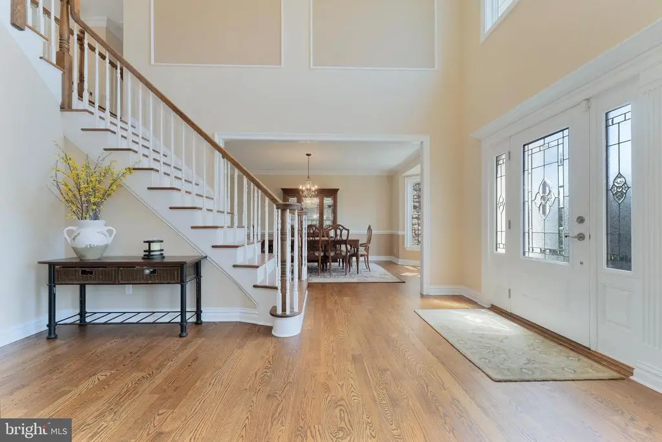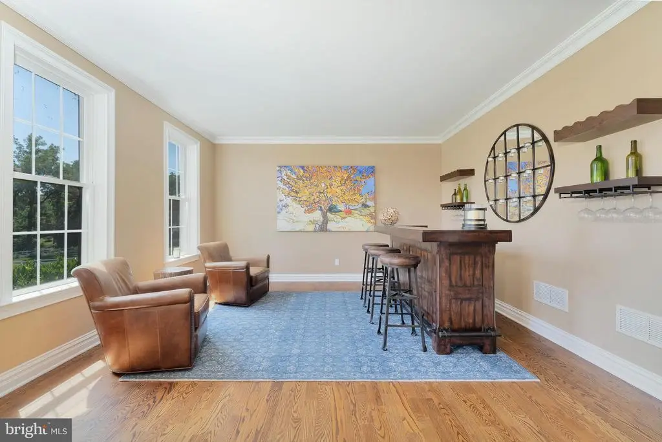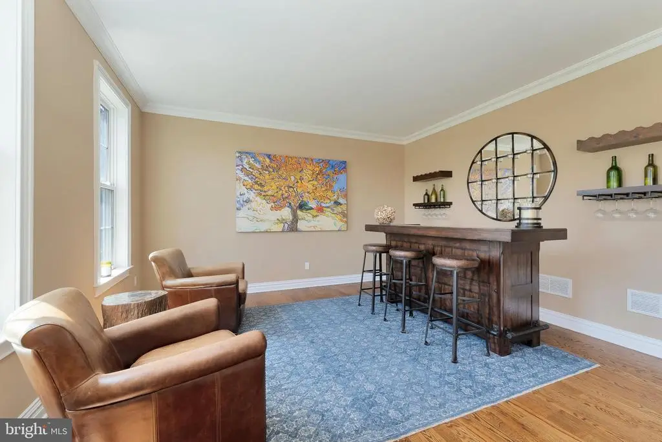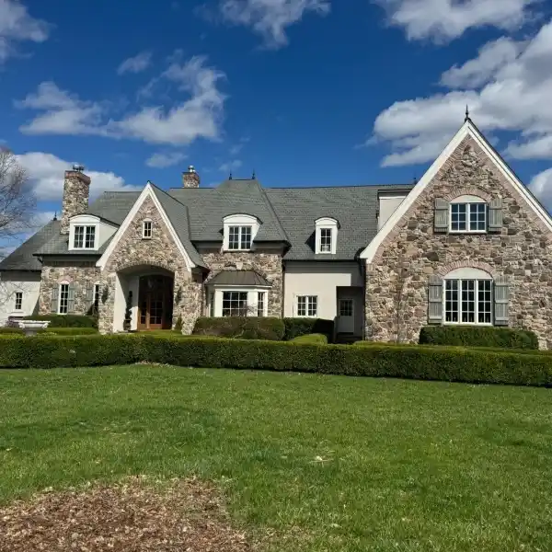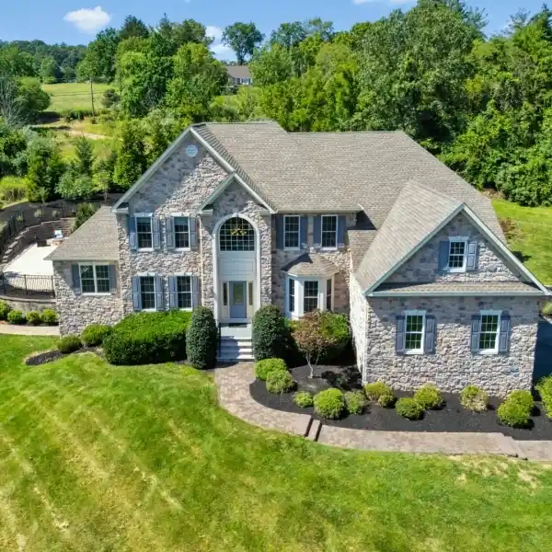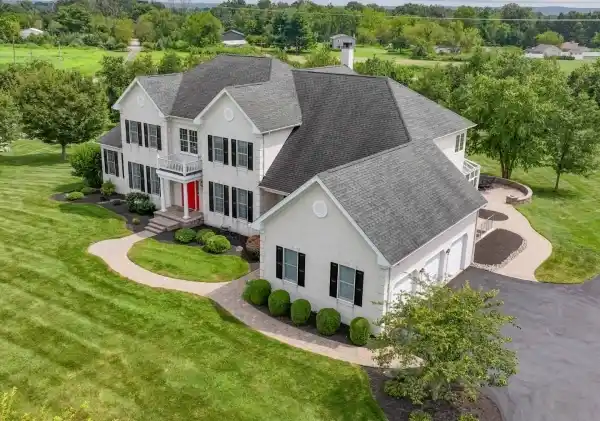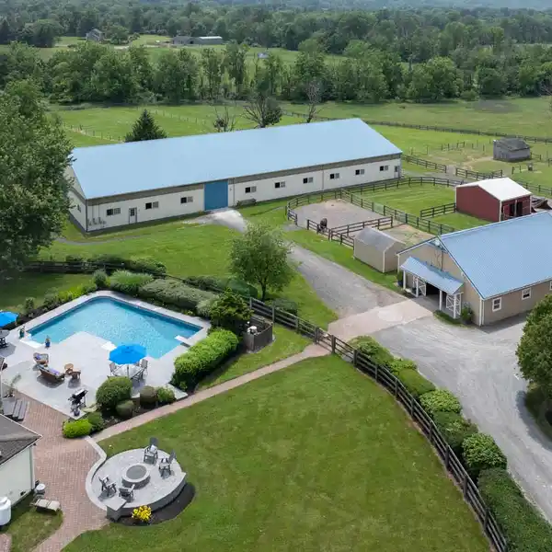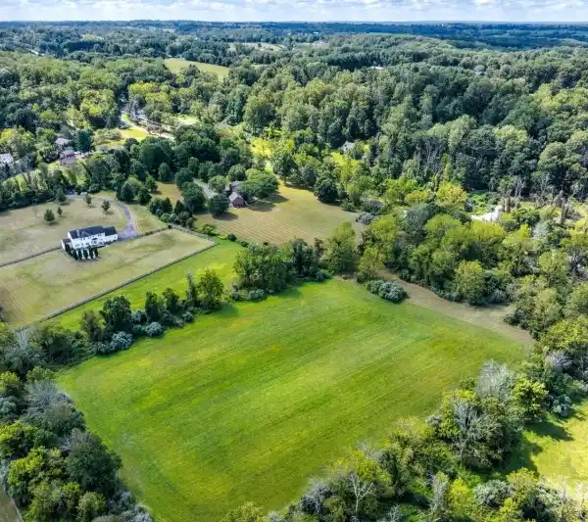Stunning Colonial in Crystal Glenn
16 Stillwater Lane, Flemington, New Jersey, 08822, USA
Listed by: Paula Anastasio | Weichert Realtors
Stunning Colonial in Crystal Glenn End of Cul-de-Sac Nestled at the end of a quiet cul-de-sac in the sought-after Crystal Glenn neighborhood, this exceptional 4-bedroom, 4 1/2-bathroom Colonial home boasts over 4,000 sq ft of living area plus an additional 1,347 of finished space in the walk out basement including 12 spacious rooms, highlighted by a private first-floor office and a sun-drenched sunroom. From the moment you enter, you're greeted by a grand two-story foyer and gleaming hardwood floors that flow throughout the first level. The formal living and dining rooms set the stage for elegant gatherings, while the expansive family room features a soaring two-story ceiling and a striking stone gas fireplace, creating the perfect spot for relaxation and entertainment. The chefs kitchen opens to a charming breakfast room, making it an ideal space for family meals. A dedicated laundry room with ample countertop space adds convenience, and the attached 3-car garage provides plenty of room for vehicles and storage. Step outside into the beautifully landscaped backyard, where you'll find a stunning inground pool surrounded by generous lounging areas, a relaxing hot tub, and a cozy firepit area, perfect for year-round enjoyment. A private stone wall provides seclusion, while specimen trees throughout the yard offer natural beauty and a sense of tranquility. Upstairs, the luxurious main suite offers a serene sitting room, a spacious walk-in closet, and a spa-like main bath with a jetted tub, shower, and dual sinks. The second bedroom is a private princess suite with its own full bath, while two additional bedrooms share a charming Jack and Jill bath. The finished walk-out basement is a true highlight, featuring a kitchenette, exercise room, theater room, and a large recreation room, offering endless possibilities for entertainment and leisure. A generous storage area ensures that youll have plenty of space for all your needs. Tucked away at the end of a cul-de-sac, this home offers the perfect blend of privacy and convenience. Its a rare opportunity to own a stunning residence that provides both a peaceful retreat and a welcoming space for family and friends. Dont miss out!
Highlights:
Private first-floor office
Sun-drenched sunroom
Soaring two-story ceiling
Listed by Paula Anastasio | Weichert Realtors
Highlights:
Private first-floor office
Sun-drenched sunroom
Soaring two-story ceiling
Striking stone gas fireplace
Chef's kitchen with breakfast room
Inground pool with hot tub and firepit
Luxurious main suite with jetted tub
Finished walk-out basement with theater room
Generous storage area
Tranquil backyard with specimen trees
