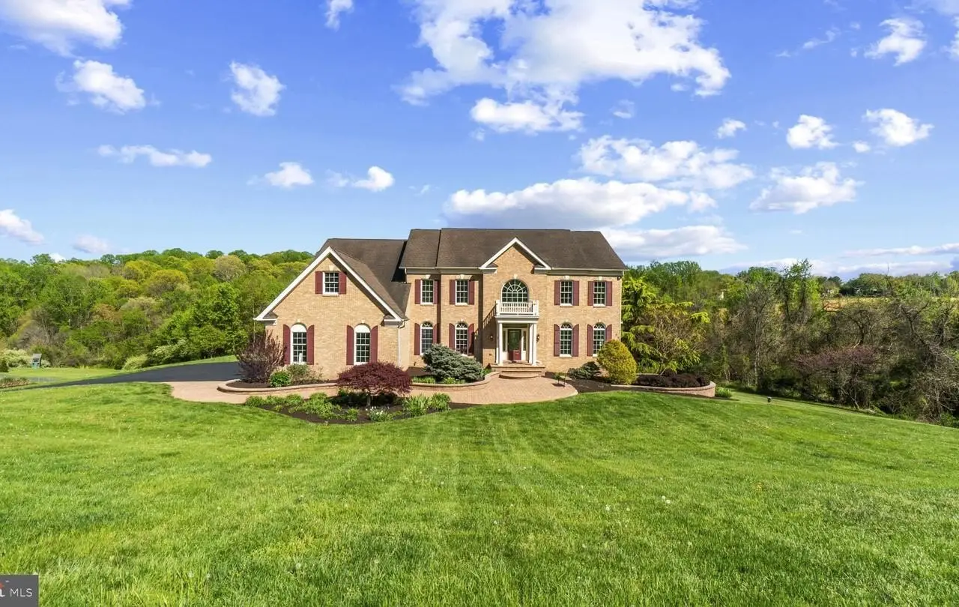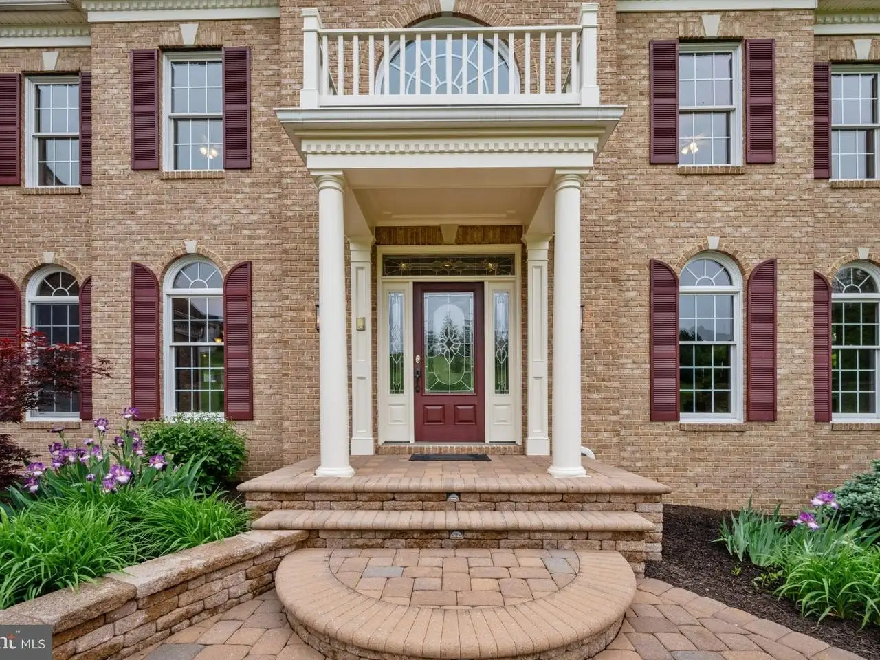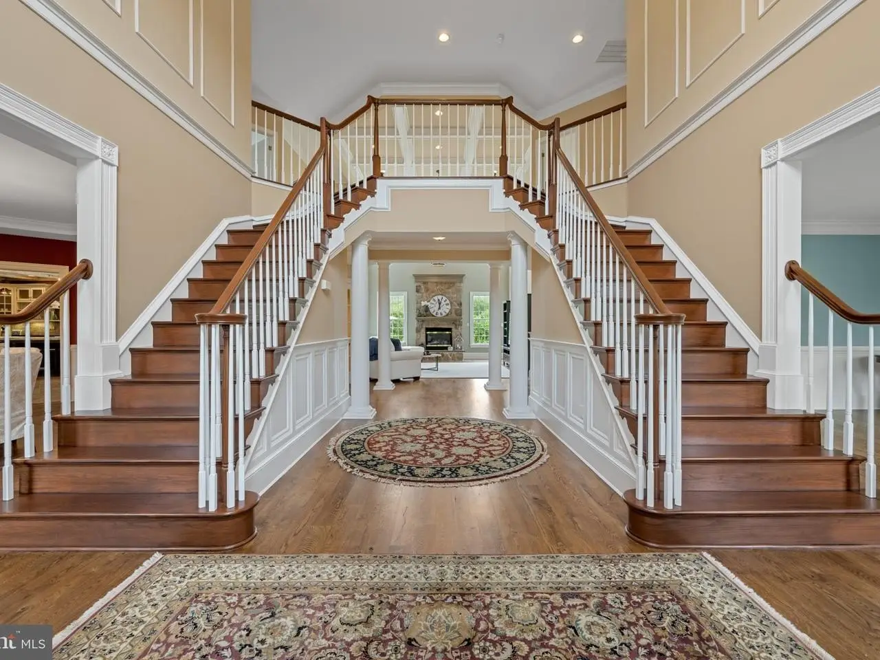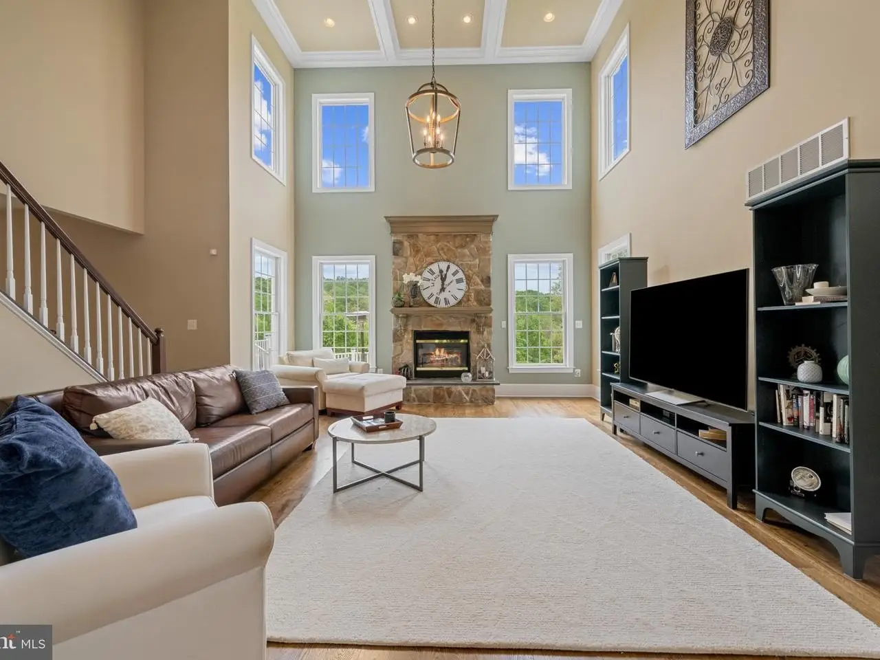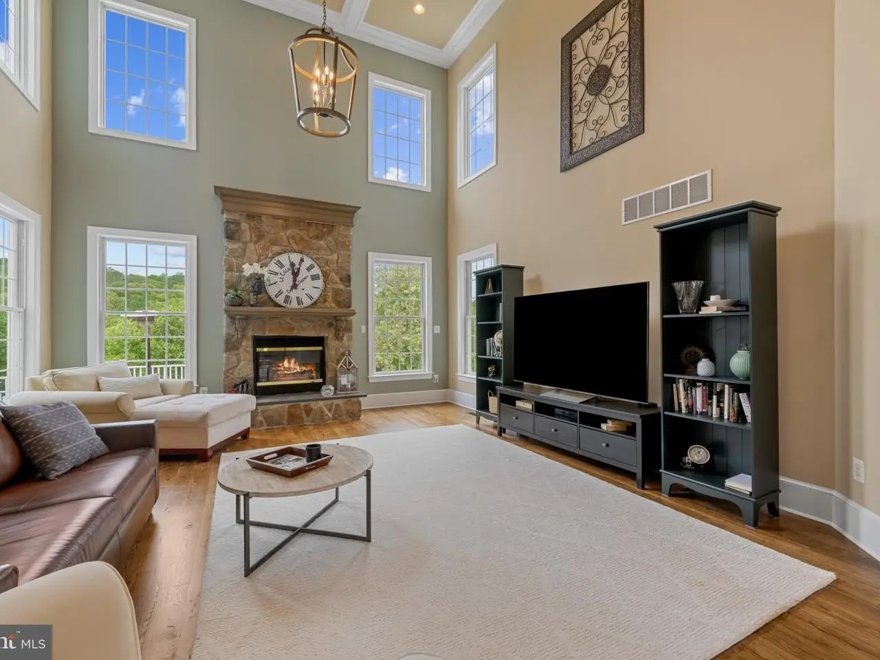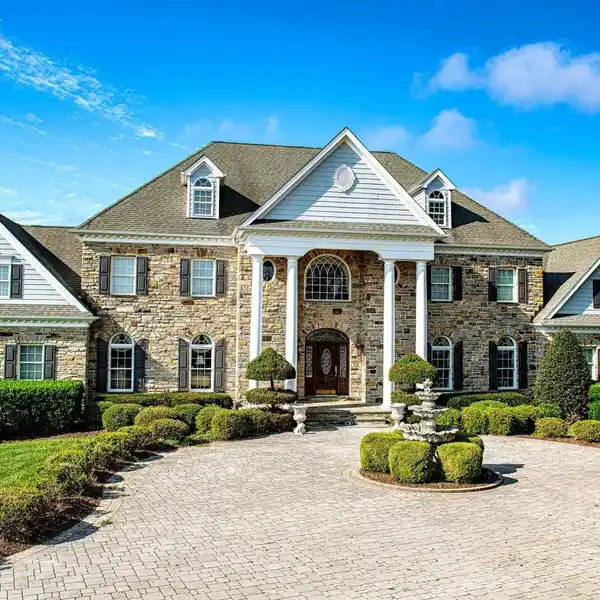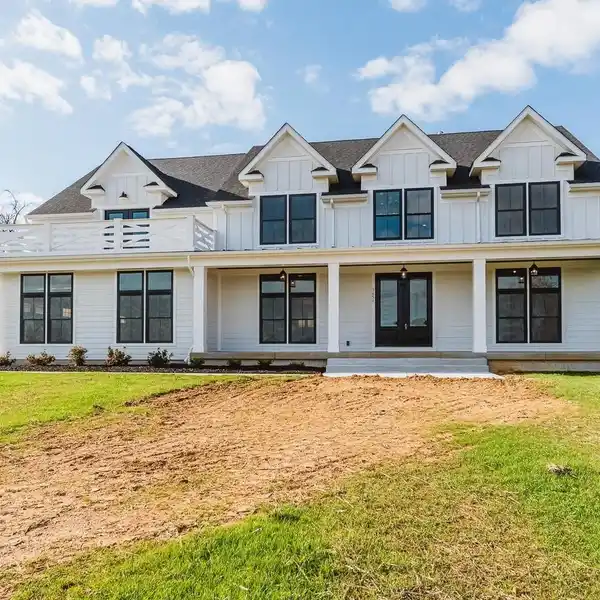Statement Home on Nearly Three Pristine Acres
2301 Willow Vale Drive, Fallston, Maryland, 21047, USA
Listed by: Nicholas A Skudrna | Long & Foster® Real Estate, Inc.
Welcome to 2301 Willow Vale Ct-where luxury meets lifestyle on nearly 3 pristine acres in the heart of Fallston. Perfectly positioned in the coveted Willow Vale Farms community, this stately 9,000+ sq ft home is a masterclass in elegance, craftsmanship, and thoughtful upgrades. From the moment you arrive, the commanding brick facade, professional landscaping, and dramatic double staircase foyer set the tone. Inside, the home has been freshly painted throughout, boasts gleaming hardwood floors, and coffered ceilings and elegant trim that elevate the feel of every space. The gourmet kitchen is a chef's dream-complete with a massive 11' island, exposed beams, brick backsplash, and brand-new gas cooktop. Entertain seamlessly in the sunroom with vaulted ceilings and skylights or relax in the grand family room with 20' ceilings and a cozy stone fireplace. Upstairs, the palatial primary suite boasts hardwood floors, a private sitting area, two walk-in closets, and a spa-inspired bath with a multi-head shower and jacuzzi tub. Each secondary bedroom has hardwood floors and its own en-suite bathroom-luxury and privacy for all. The finished lower level is an entertainer's playground: home theater with projector and surround sound, full second kitchen and bar, gym, bonus room, and a potential 5th bedroom with Jack & Jill bath. Outside, enjoy the peaceful wooded backdrop from your expansive 39' x 25' composite deck-complete with a built-in gas line for grilling. A brand-new furnace, updated appliances, oversized 3-car garage, and meticulous care make this home truly move-in ready. This is not just a house-it's a statement.
Highlights:
Professional landscaping
Gleaming hardwood floors
Cozy stone fireplace
Listed by Nicholas A Skudrna | Long & Foster® Real Estate, Inc.
Highlights:
Professional landscaping
Gleaming hardwood floors
Cozy stone fireplace
Gourmet kitchen with exposed beams
Sunroom with vaulted ceilings
Palatial primary suite with spa-inspired bath
Home theater with surround sound
Expansive composite deck with gas line
Second kitchen and bar
Meticulous care throughout
