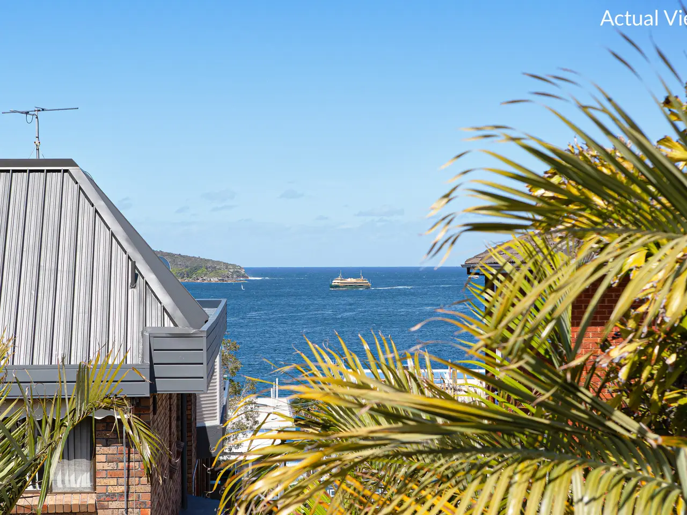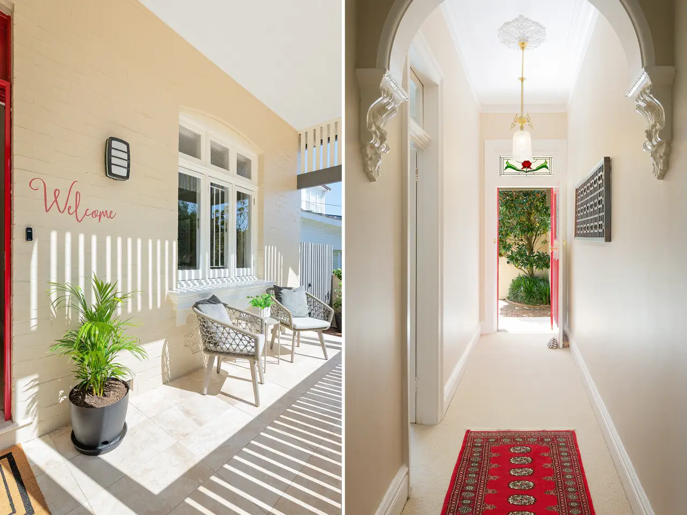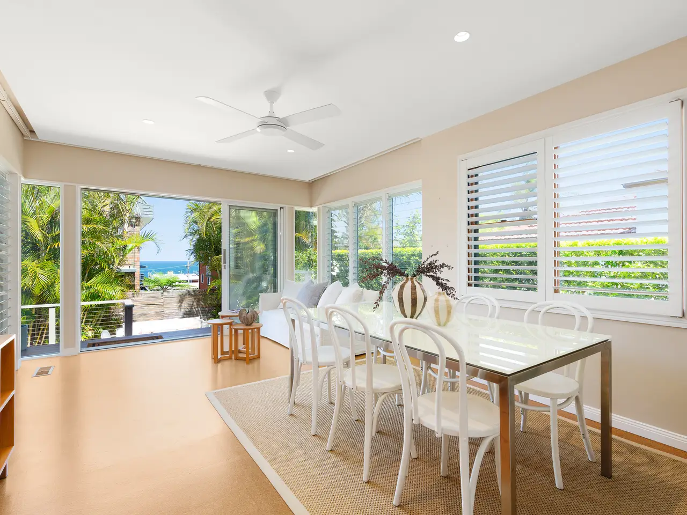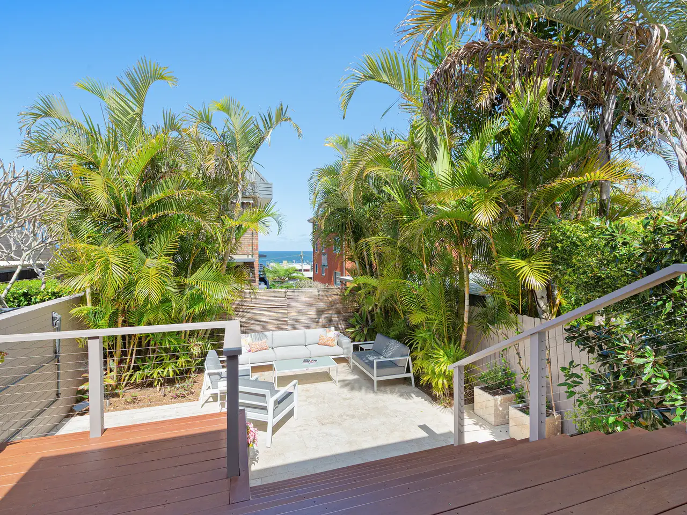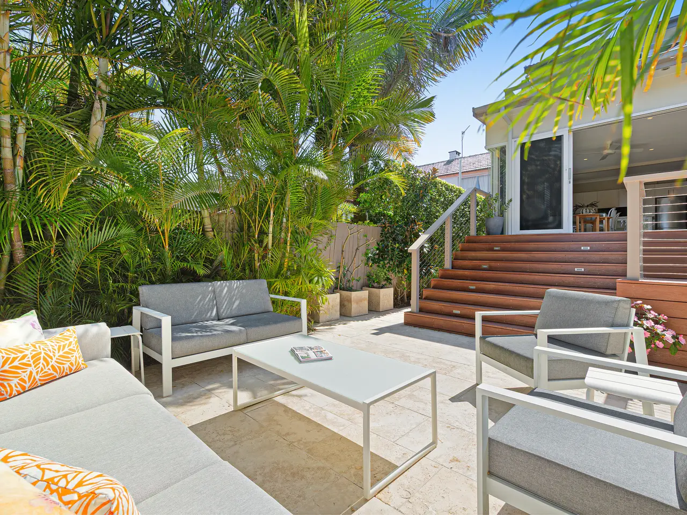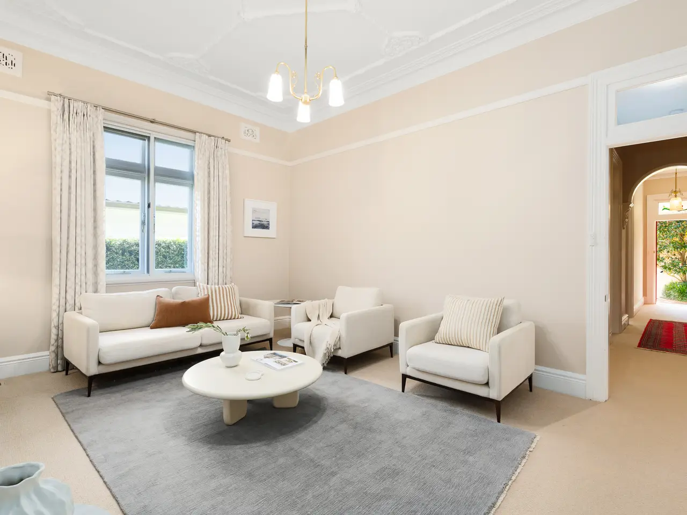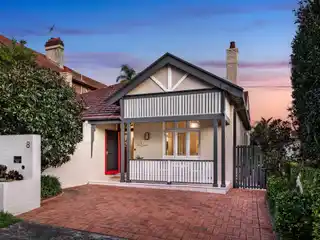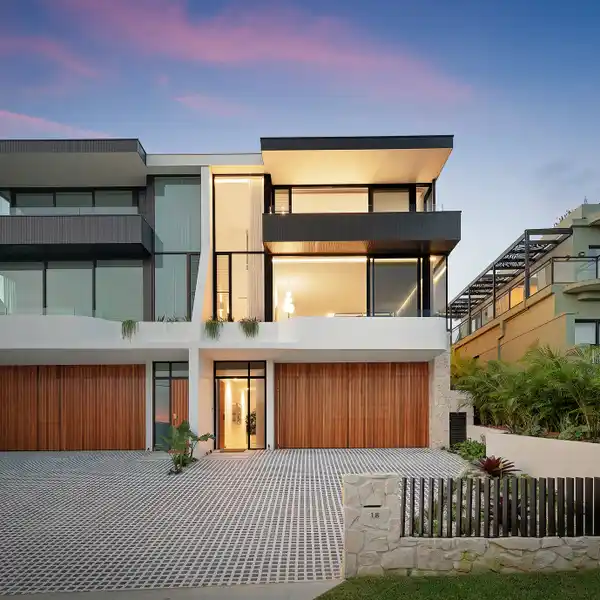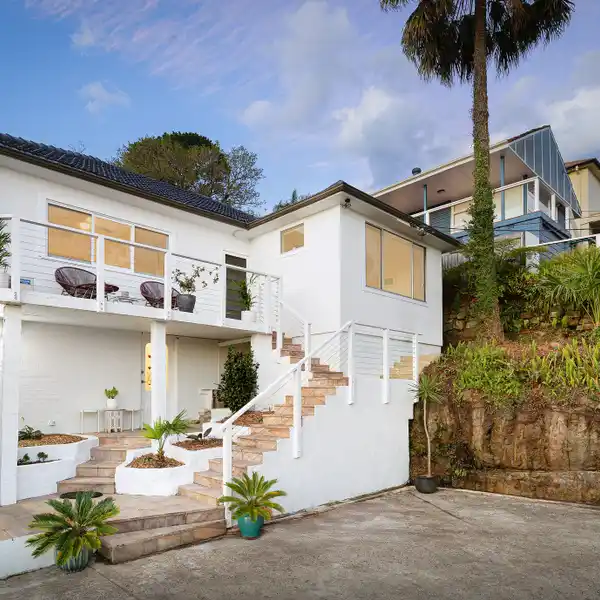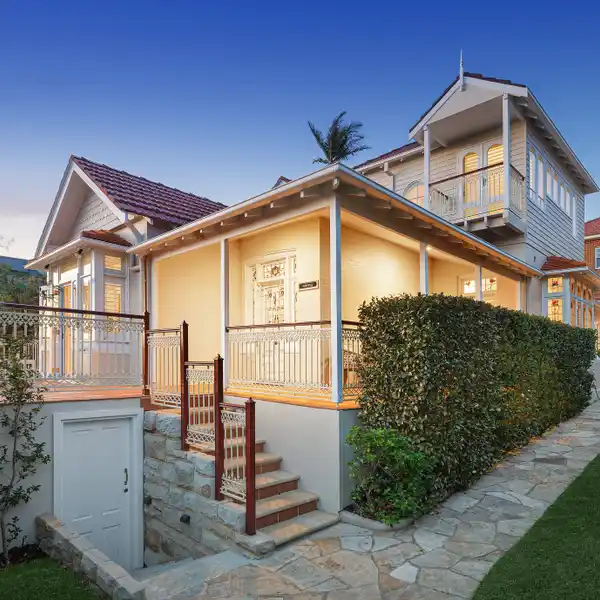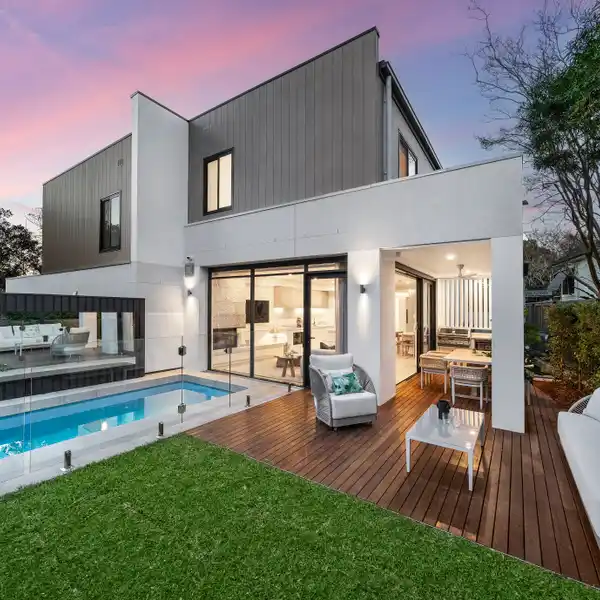Gorgeous Home with Vintage Ambience
8 Bolingbroke Parade, Fairlight, NSW, 2094, Australia
Listed by: Luke Burgess | Belle Property Australia
Retaining its vintage C1905 ambience throughout a sumptuous contemporary reimagining, this gorgeous Federation semi promises an idyllic low-maintenance lifestyle for executives, empty-nesters or families in a premier harbourside address. Showcasing harbour views to the ocean's horizon from both levels, its bright and flexible layout features separate living and family rooms, a dining room or fourth bedroom and a casual living/dining area flowing to the rear garden. A deluxe kitchen and chic bathrooms provide modern polish, while a sunny tropical Travertine courtyard is the perfect spot for relaxing or entertaining. Hushed within earshot of the lapping harbour foreshore, it is only two minute stroll to a waterfront café or Fairlight Beach, and a leisurely scenic walk into Manly's thriving hub. - Elegant rendered façade and timber-post and rail verandah paved with Travertine - A leadlight-inlaid front door opens to an entrance hall with a sculpted archway - Generous living room plus a large formal dining room or flexible fourth bedroom - Casual living/dining room with ocean views past the Heads opens to a rear deck - Bosch-equipped open-plan stone kitchen with a gas cooktop and dishwasher - Upstairs family room and adjoining terrace reveal magical harbour and ocean vistas - Indulgent main bedroom suite with a walk-in robe and an ensuite with heated floors - Two further large bedrooms, multi-purpose/utility room drenched in natural light from Velux sky window - Glass embraced living areas with louvred windows and white plantation shutters - High ceilings with feature rosettes, fanlight windows, ducted heating and split system air con - Rear decks step down to a private sunny Travertine courtyard screened by palms - 200m to Effie's café on the jetty or picturesque Fairlight Beach, 550m to Fairlight village - Easy walk to North Harbour Reserve, Manly West Public School and Manly Wharf - Two car spaces, underhouse lock-up storeroom plus a walk-in loft storeroom
Highlights:
Rendered façade & Travertine verandah
Leadlight-inlaid entrance hall with sculpted archway
Bosch stone kitchen with ocean views
Listed by Luke Burgess | Belle Property Australia
Highlights:
Rendered façade & Travertine verandah
Leadlight-inlaid entrance hall with sculpted archway
Bosch stone kitchen with ocean views
Velux sky window and high ceilings
Heated floors in ensuite
Glass living areas with plantation shutters
Private sunny Travertine courtyard
Proximity to Effie's café and Fairlight Beach
Underhouse lock-up storeroom & loft storeroom

