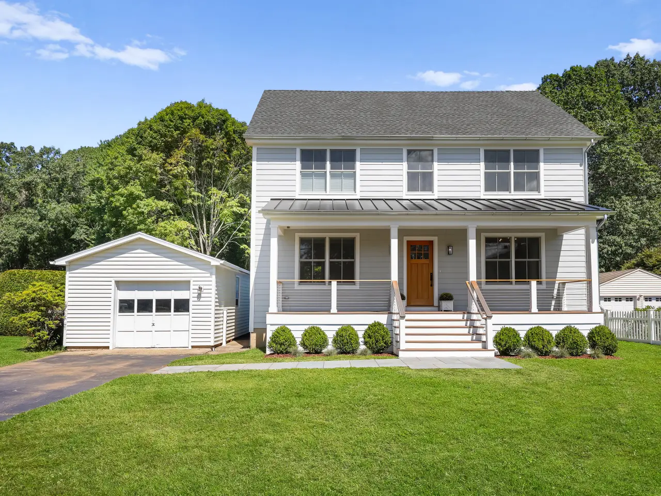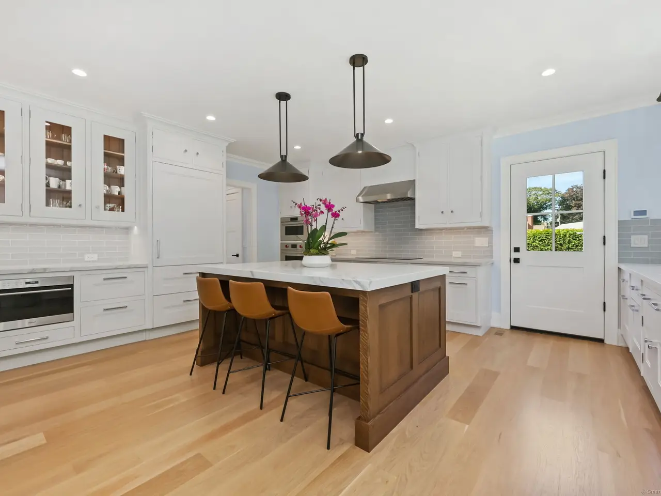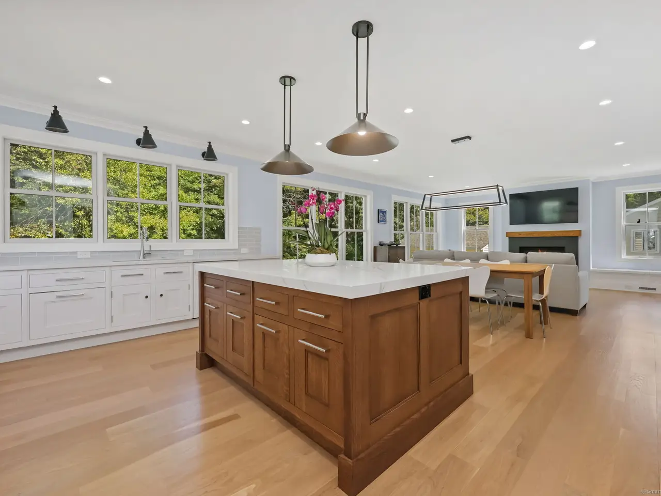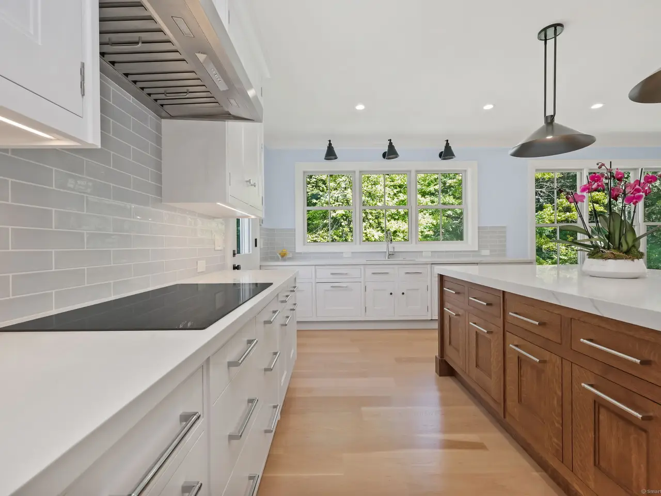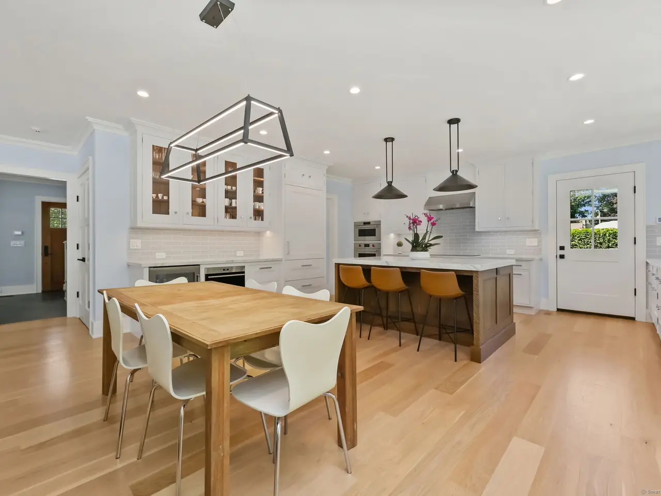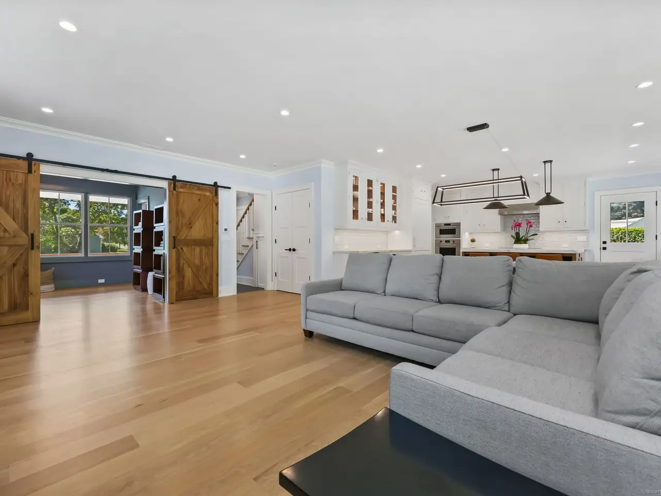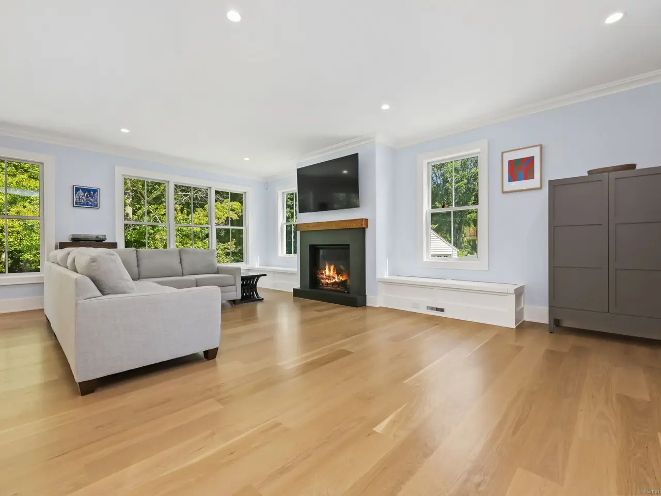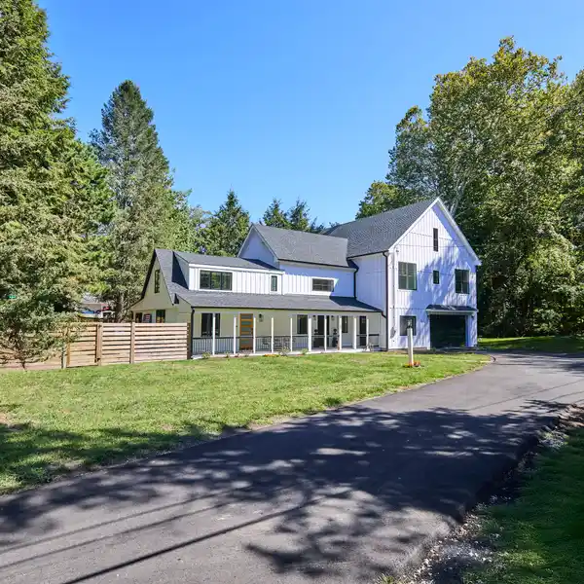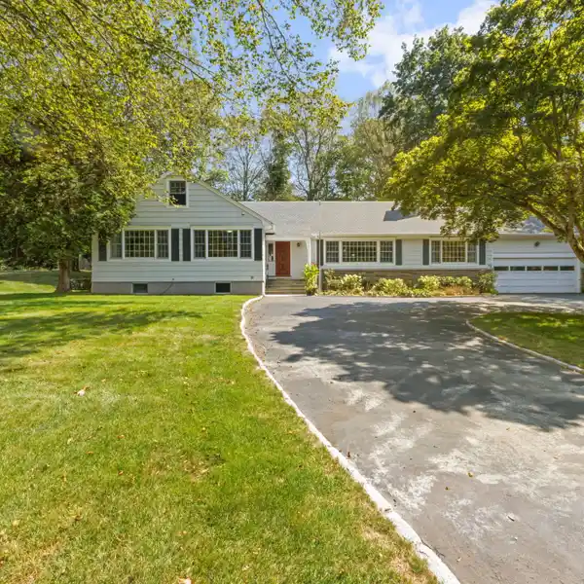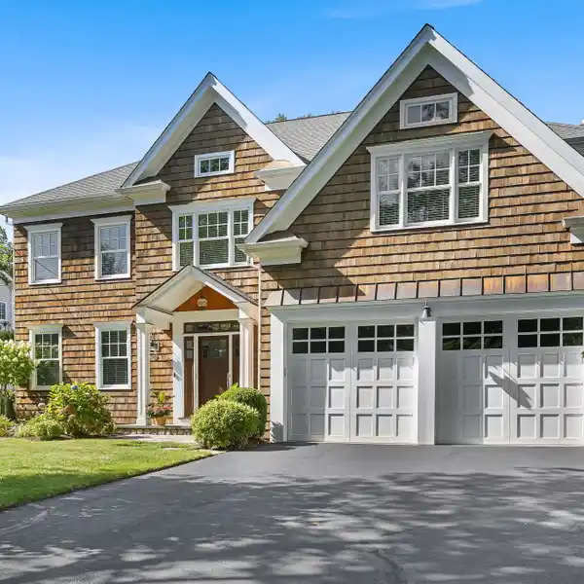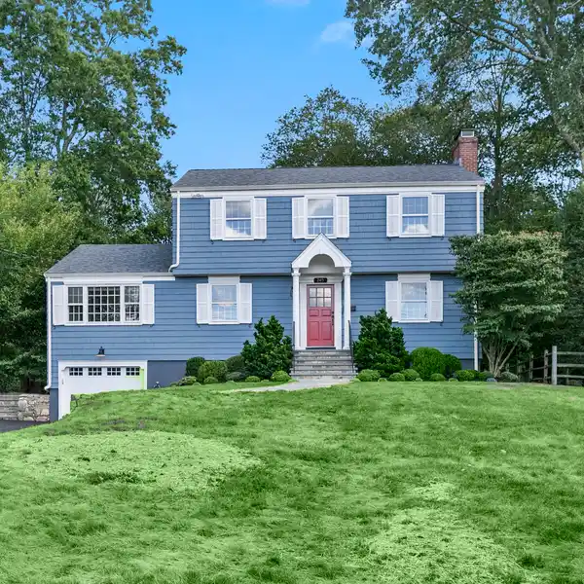Residential
175 Alma Drive, Fairfield, Connecticut, 06824, USA
Listed by: Annie Kruger | Brown Harris Stevens
Beautiful new colonial in the University neighborhood situated on the serene Mill River. Completely rebuilt in 2024-with only the foundation and one wall remaining-this stunning home blends timeless design with modern luxury. Every detail has been thoughtfully crafted, showcasing high-end finishes throughout. The heart of the home is the luxury Christopher Peacock kitchen, featuring a spacious island, quartz countertops, and top-of-the-line Sub-Zero, Wolf, and Cove appliances-including a steam oven, induction cooktop, and built-in refrigerator. A walk-in pantry and picture-perfect views of the backyard and Mill River complete the space. The kitchen seamlessly flows into a sunlit dining area and an inviting family room with a gas fireplace. A first-floor office, complete with custom built-ins and desk, provides the perfect space to work from home. The primary suite with a spa-like bath offers a dual vanity, soaking tub, and beautifully finished shower. There are 3 additional bedrooms, all with custom closet systems and two more full baths. The finished third floor features a versatile rec/playroom with a large closet plumbed for a future bathroom. Additional highlights include all new mechanicals, upgraded electrical panel in garage, generator hookup with platform and security system with wiring for front and back cameras. This is a rare opportunity to own a brand-new home in one of the most desirable neighborhoods in town. Don't miss it!
Highlights:
Christopher Peacock kitchen
Quartz countertops
Sub-Zero, Wolf, Cove appliances
Listed by Annie Kruger | Brown Harris Stevens
Highlights:
Christopher Peacock kitchen
Quartz countertops
Sub-Zero, Wolf, Cove appliances
Gas fireplace
Spa-like primary bath
Custom closet systems
Versatile rec/playroom
Upgraded electrical panel
Generator hookup
Security system
