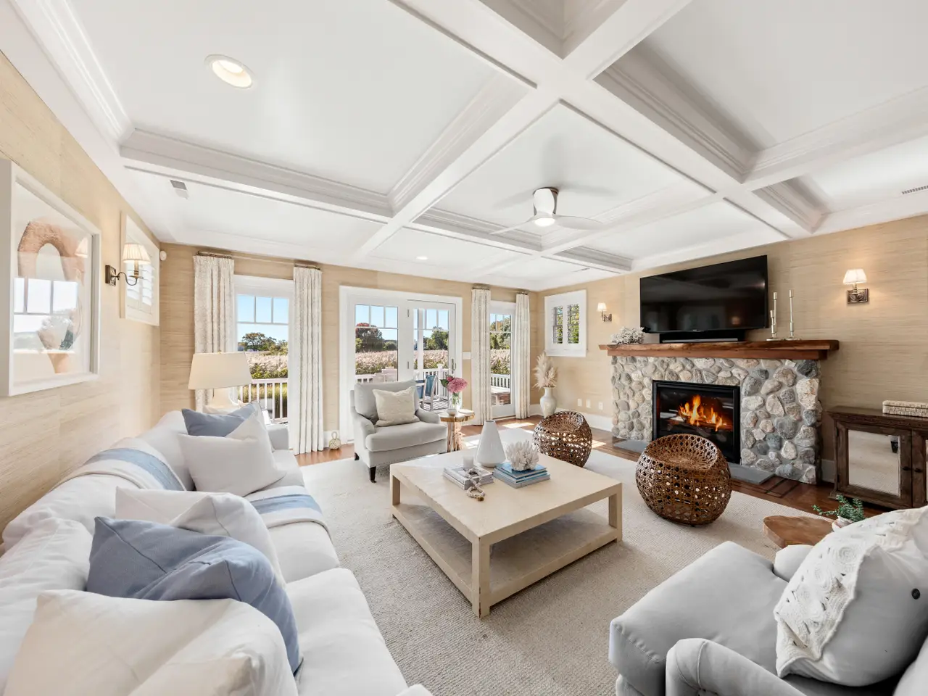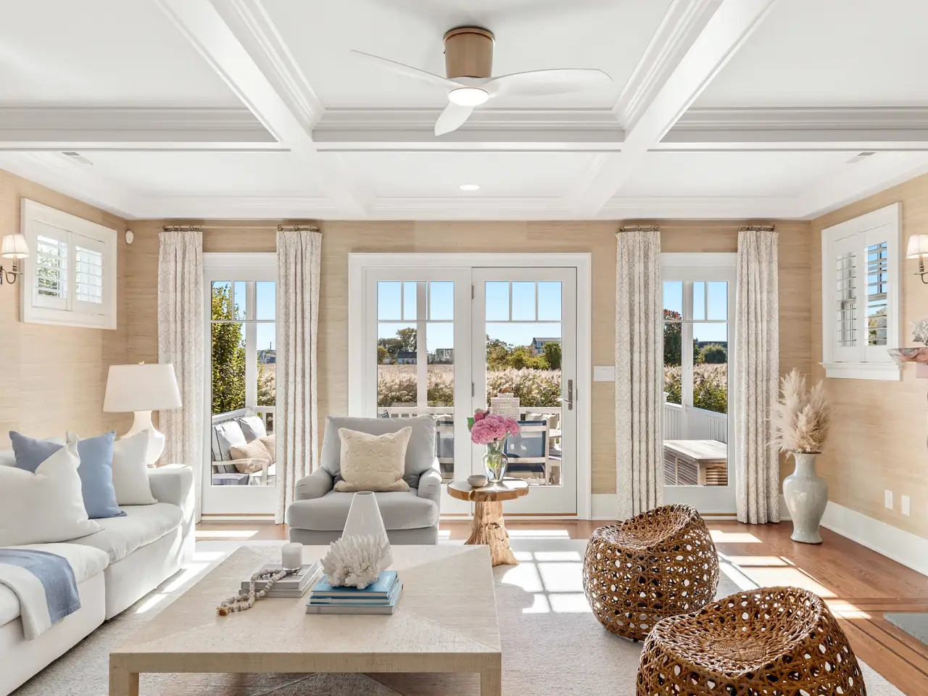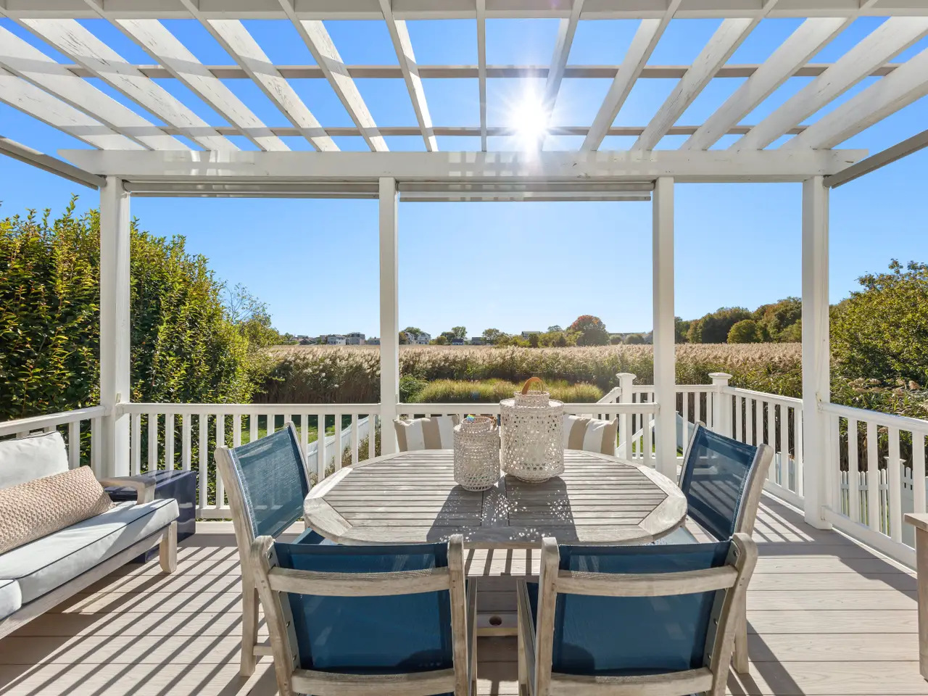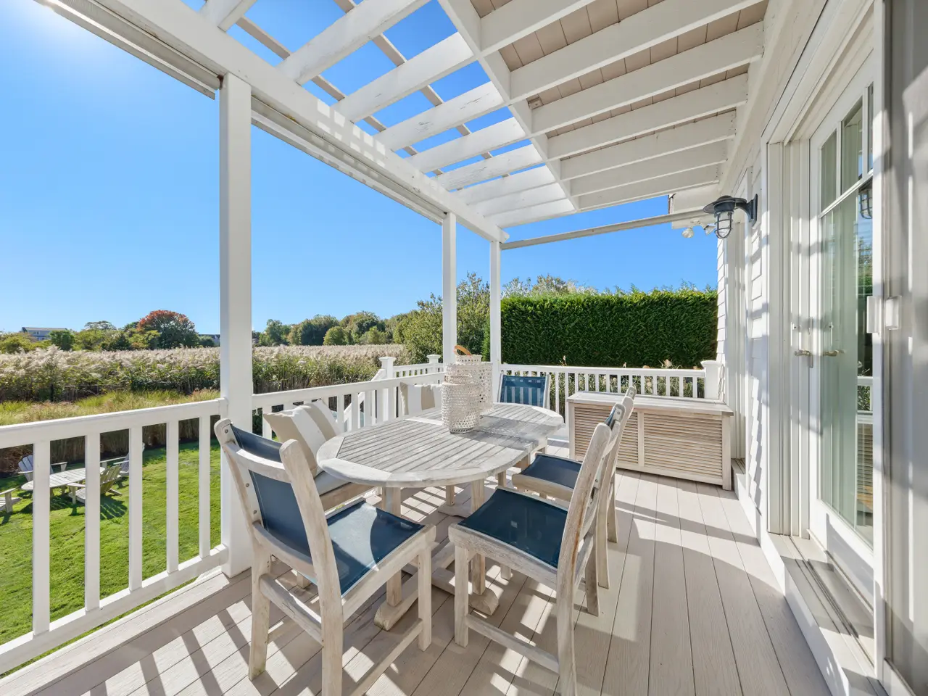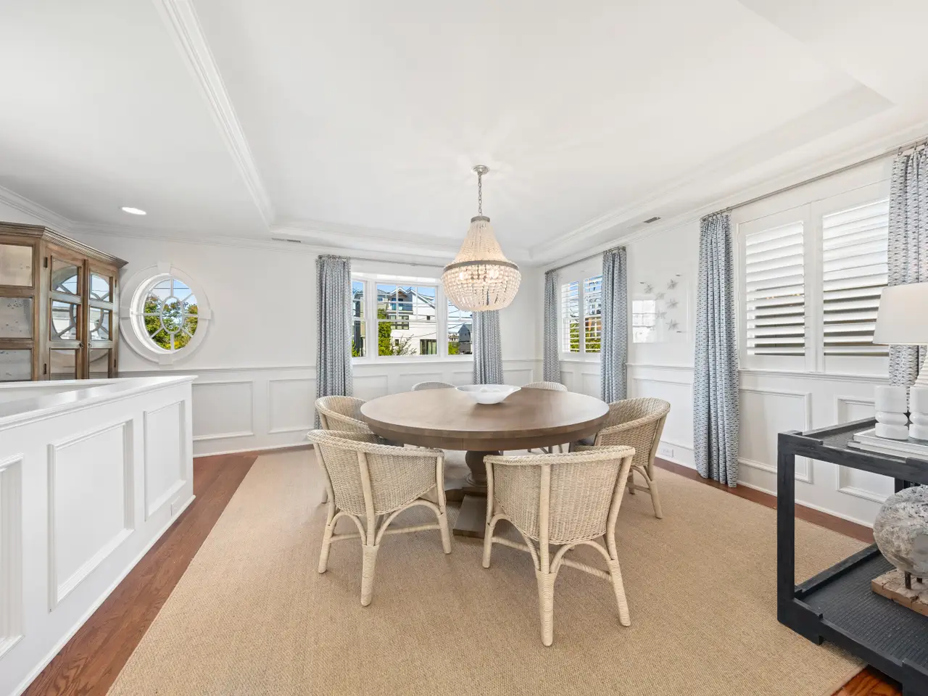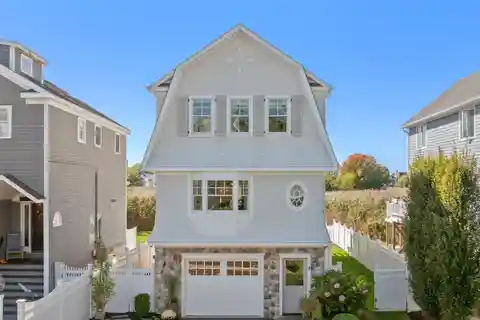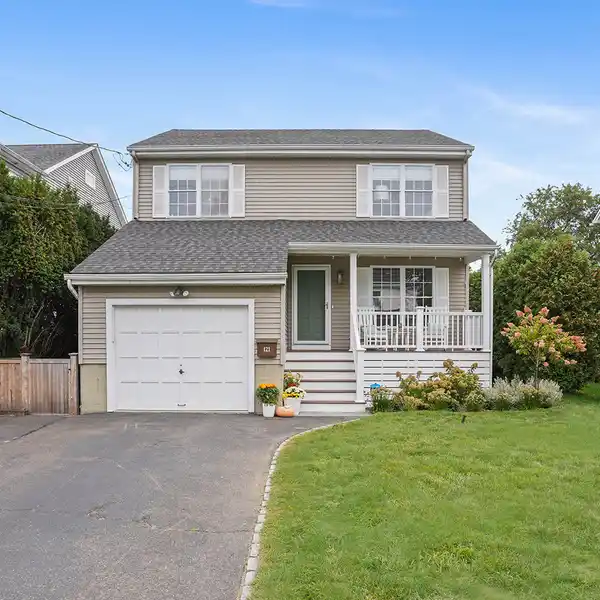Luxury Living with Laid-Back Elegance
748 Rowland Road, Fairfield, Connecticut, 06824, USA
Listed by: Kate Cacciatore | William Raveis Real Estate
Steps from Penfield Beach via gated Fair Acres Beach Association, 748 Rowland Road is a stunning coastal retreat offering the perfect blend of luxury living & laid-back elegance. Set on a rare, private lot w/sweeping, unobstructed views of protected open space this home is a sanctuary of sunlight, serenity & sophisticated design. The main level unfolds w/an open, airy layout filled w/natural light. A gracious dining room sets the tone for entertaining while the eat-in kitchen impresses w/Thermador appliances, wine fridge & oversized marble island framed by custom cabinetry. The living room stuns w/coffered ceilings, gas fireplace w/reclaimed wood mantle & breathtaking views of the lush space beyond. French doors lead to large deck perfect for alfresco dining & soaking in the coastal breeze. 1st fl powder room & seamless indoor-outdoor flow complete the effortless beachside living vibe. Upstairs, the primary suite is a peaceful retreat w/gas fireplace, oversized walk-in closet, spa-like en suite bath & private deck where ocean breezes & morning light set the tone for the day. 2 add'l bedrooms w/Jack & Jill bath & separate dressing areas provide comfort & privacy for family/guests. Lower level loggia is a showstopper featuring stone floors, gas fireplace & access to patio & stunning professionally landscaped backyard oasis. Attached oversized garage w/epoxy floor, gas, sewer, public water, FEMA compliant.
Highlights:
Marble island with custom cabinetry
Gas fireplace with reclaimed wood mantle
Sweeping unobstructed views of protected open space
Listed by Kate Cacciatore | William Raveis Real Estate
Highlights:
Marble island with custom cabinetry
Gas fireplace with reclaimed wood mantle
Sweeping unobstructed views of protected open space
French doors leading to large deck
Spa-like en suite bath
Stone floors in lower level loggia
Gas fireplace in lower level loggia
Professional landscaped backyard oasis
Oversized garage with epoxy floor
Private deck with ocean breezes



