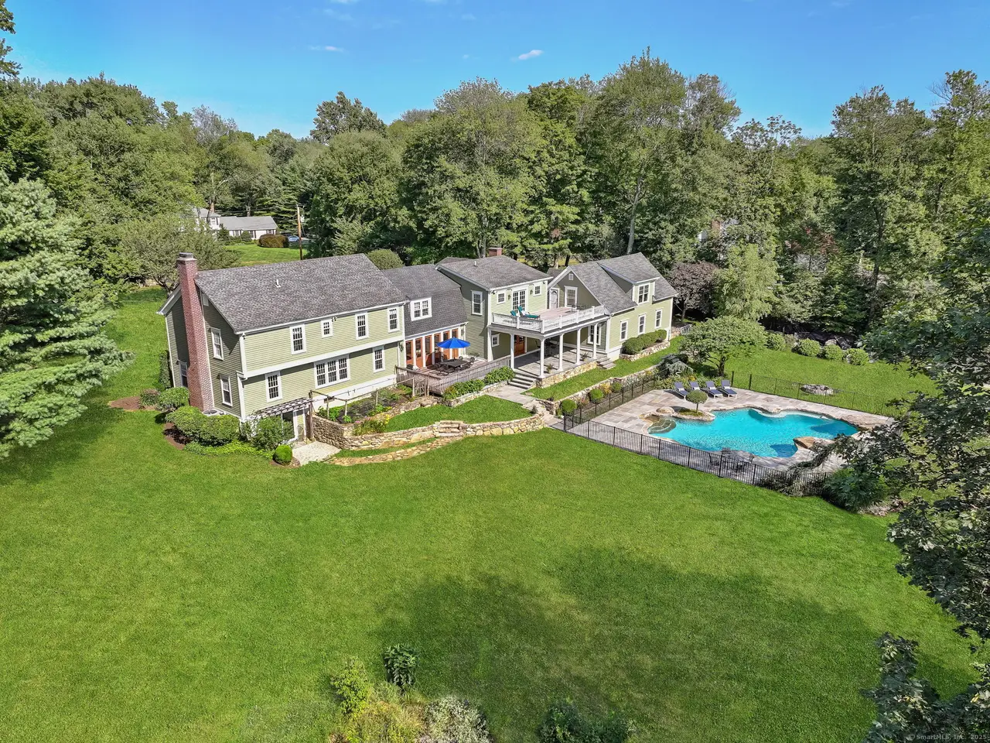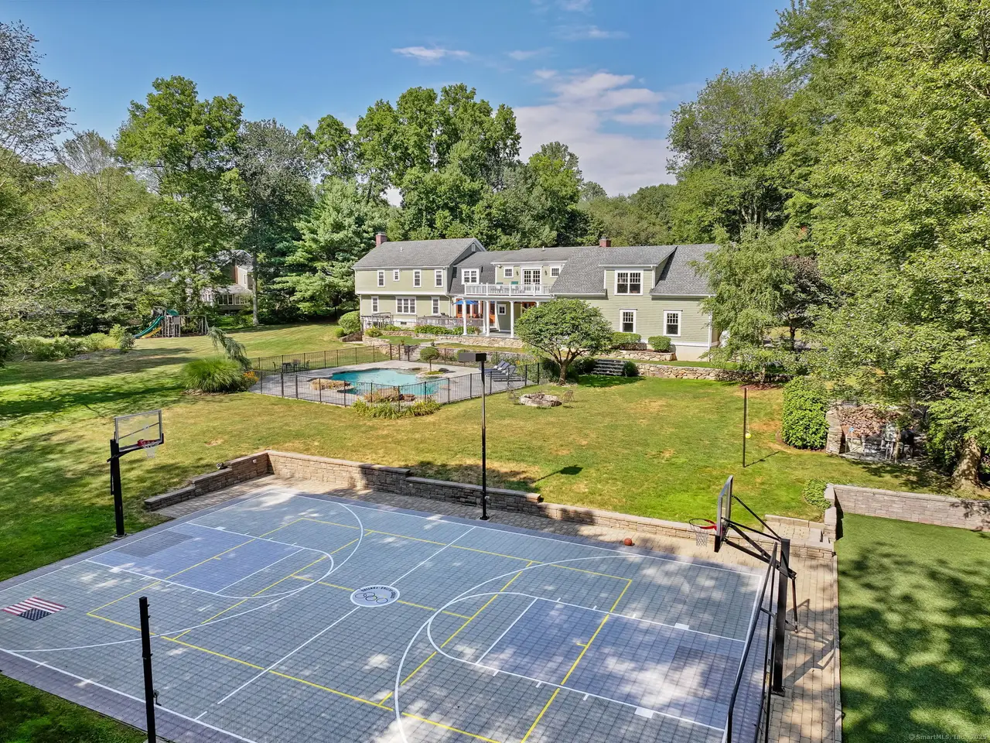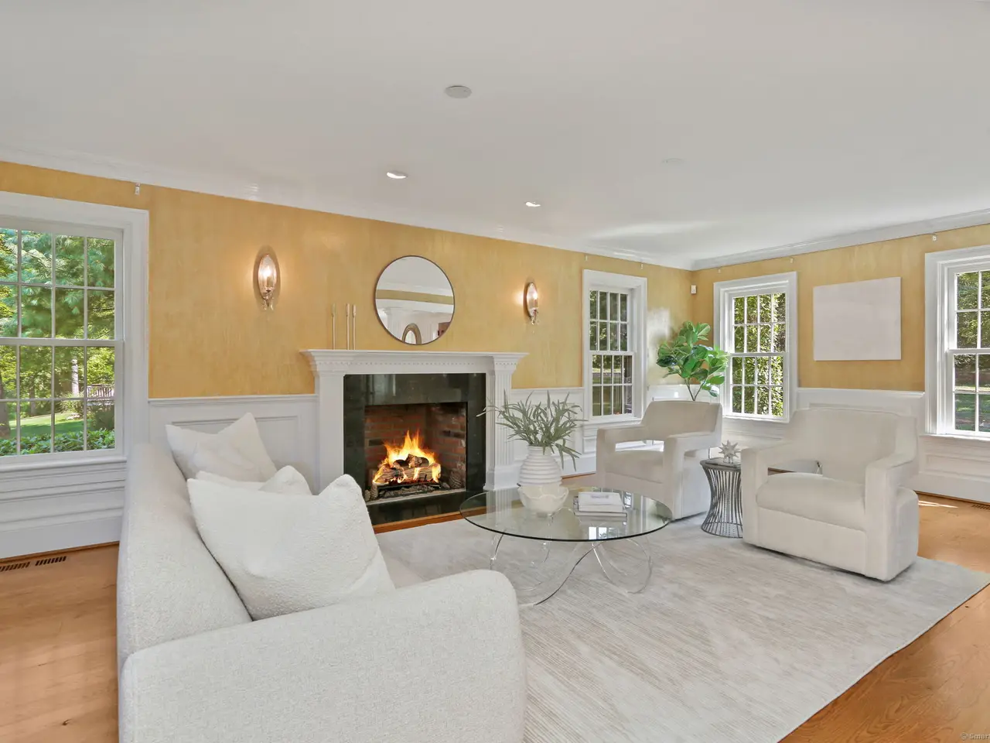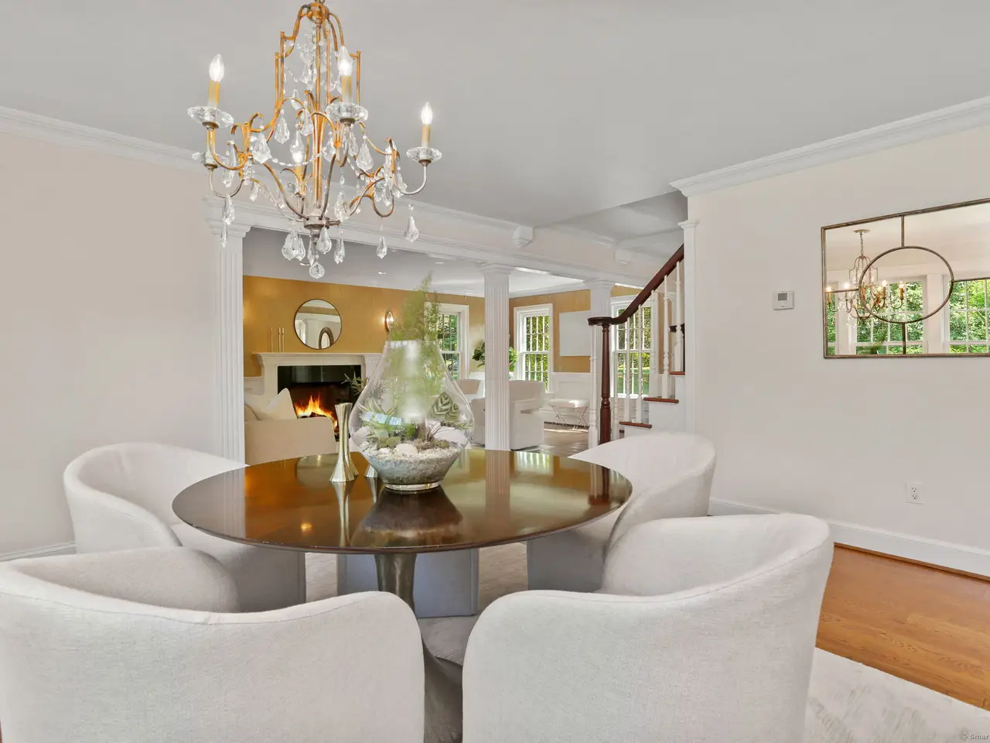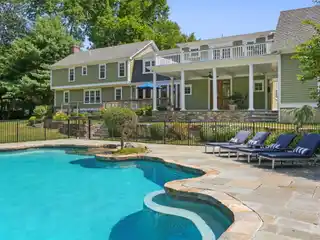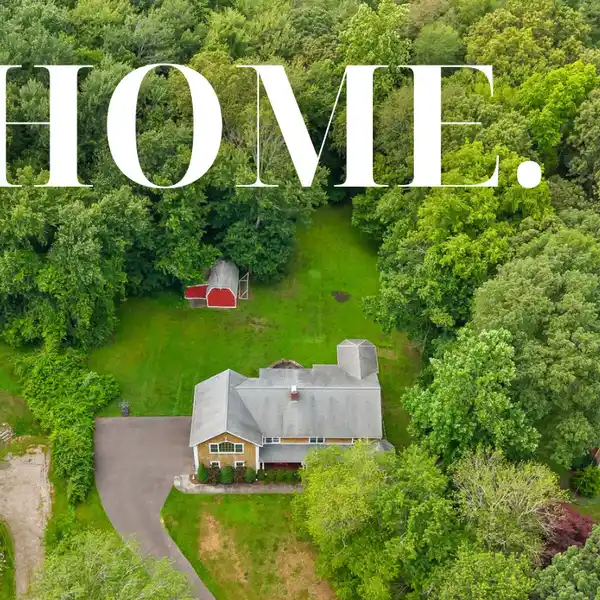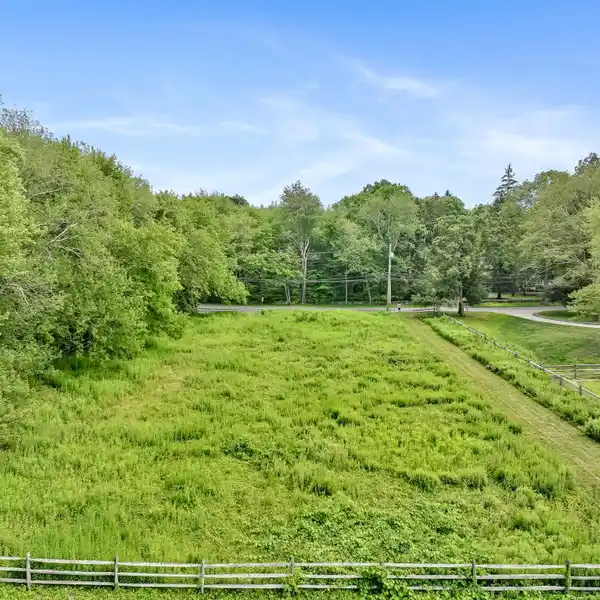Expanded Colonial Estate Home in Greenfield Hill
545 Shrub Oak Lane, Fairfield, Connecticut, 06824, USA
Listed by: William Raveis Real Estate
Welcome to 545 Shrub Oak Lane, an expanded Colonial on 2 private acres in Greenfield Hill. This home sits on a beautifully flat front yard that enhances its curb appeal. Fully renovated in 2012, the family room and oversized kitchen is the heart of the home. The custom designed kitchen has an 10 foot mahogany island with granite countertops, walk-in panty, and mahogany wood framed glass doors that create a seamlessly indoor-outdoor experience. The first level offers a formal living and dining room, an office and an expanded mudroom. Upstairs, the primary suite includes french doors to a private deck, a steam shower, a jacuzzi tub, walk-in closet, and a separate sitting room. Four additional bedrooms, two baths, and laundry room complete the upper level. The lower level offers a rec room, extra laundry, an office and ample storage. The oversized three-car garage with unfinished bonus space above is ideal for a in-law suite or future expansion. Outside is an entertainer's paradise, a custom designed lagoon-style pool with diving rocks, multiple bluestone patios, an elevated covered patio, two mahogany decks and an incredible recreational setup, including a full-size lighted basketball court, a turf area for bocce ball/batting cage, fire pit and more!
Highlights:
Mahogany kitchen island with granite countertops
Custom designed lagoon-style pool with diving rocks
French doors leading to private deck
Contact Agent | William Raveis Real Estate
Highlights:
Mahogany kitchen island with granite countertops
Custom designed lagoon-style pool with diving rocks
French doors leading to private deck
Steam shower and jacuzzi tub in primary suite
Multiple bluestone patios
Full-size lighted basketball court
Mahogany wood framed glass doors
Elevated covered patio
Walk-in pantry
Turf area for bocce ball/batting cage

