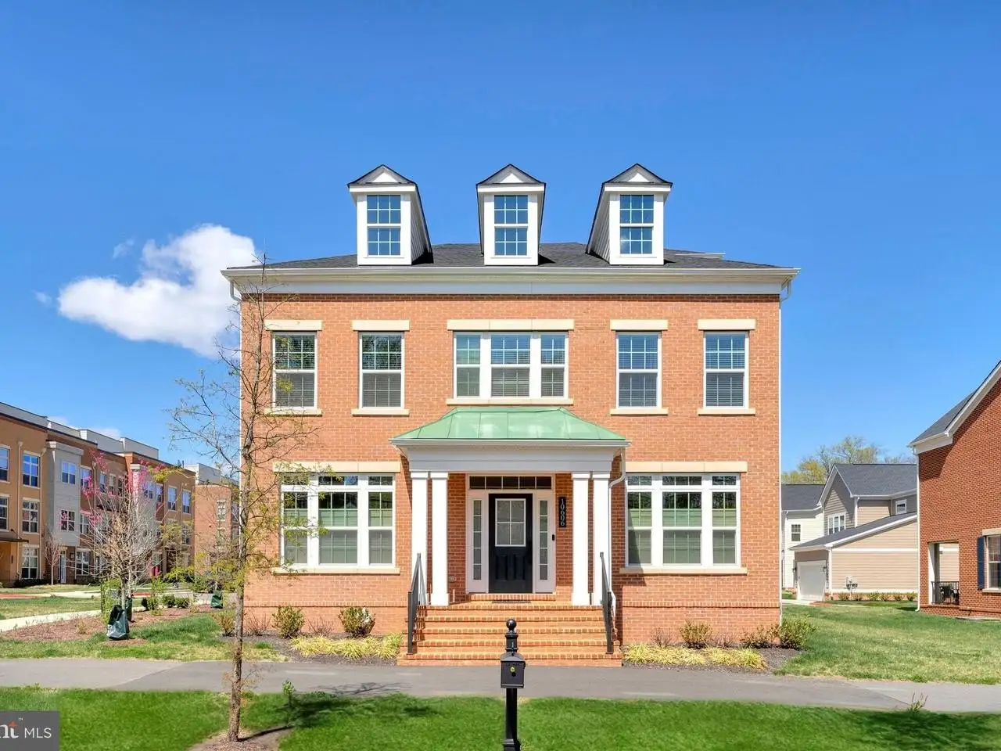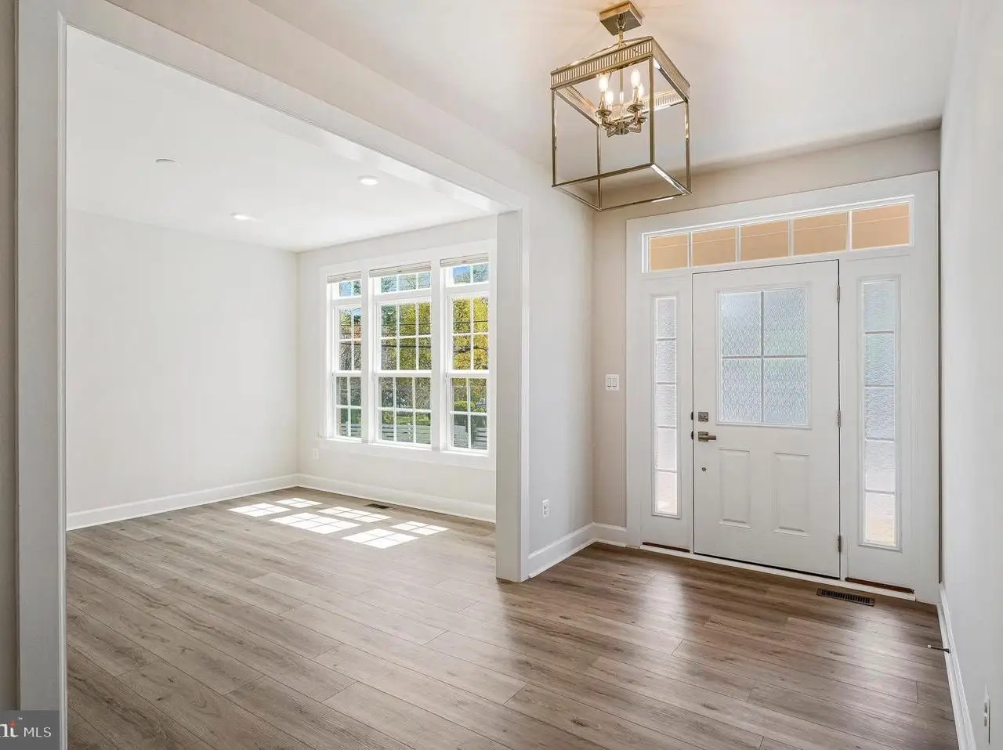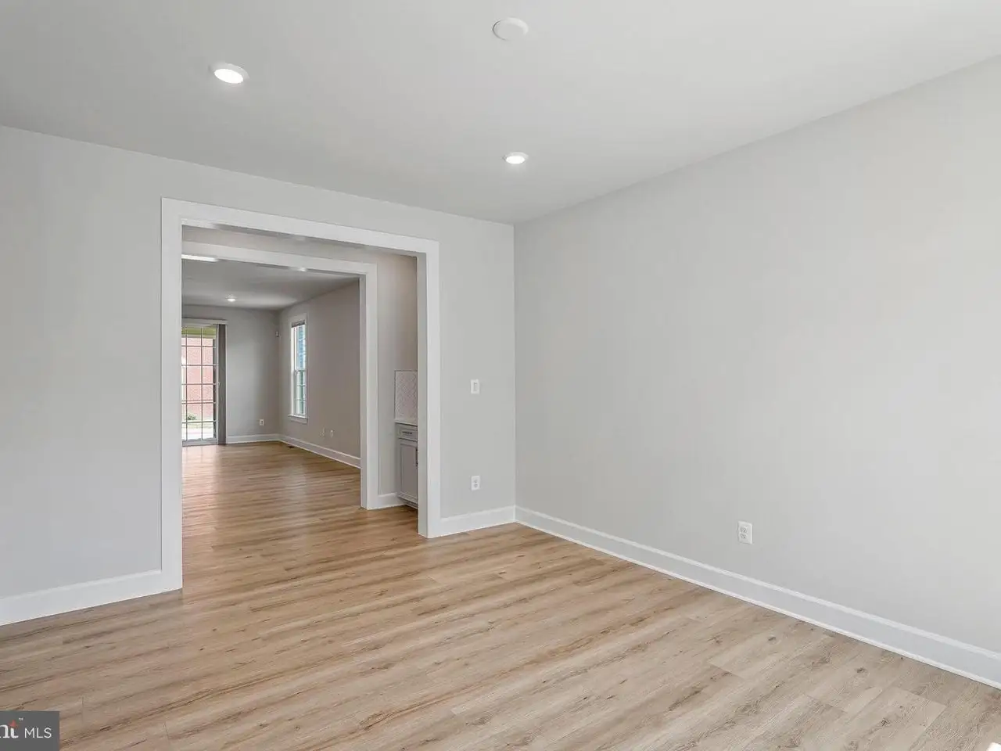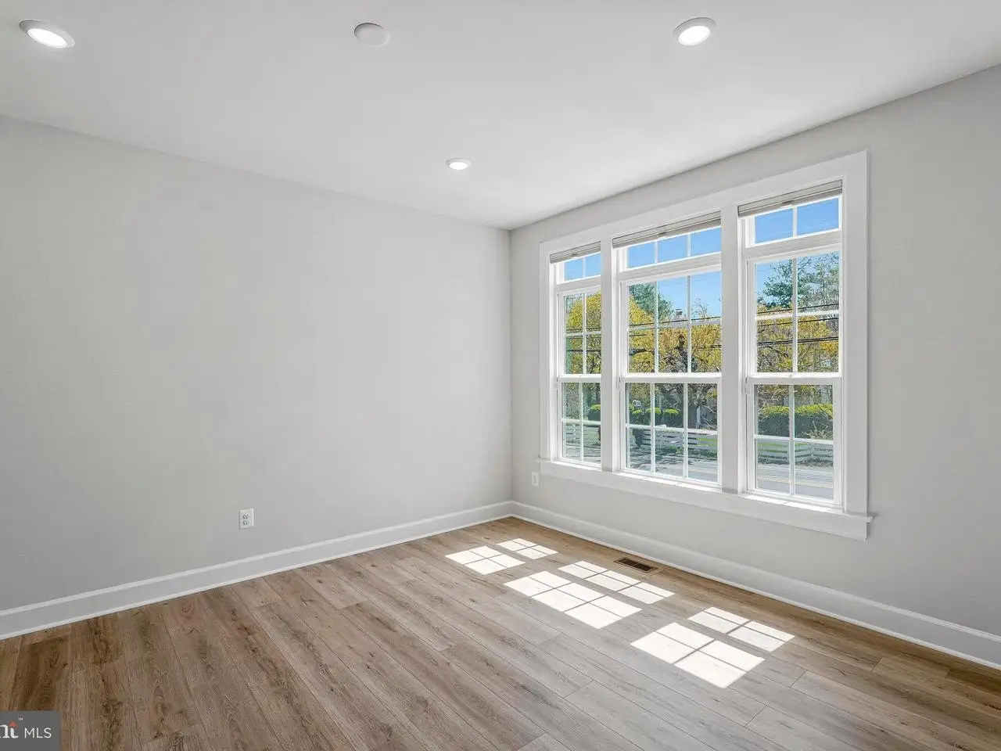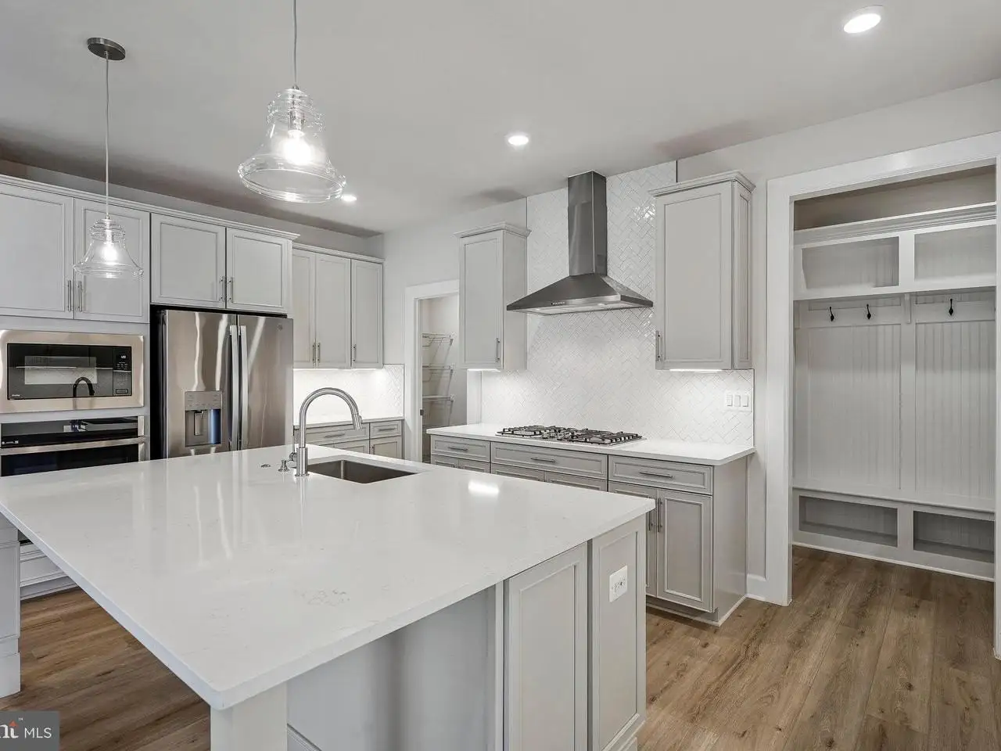Luxury All-brick Colonial with Smart Home Features
The Towns of Boulevard VI is Fairfax City's Newest City-inspired community showcasing 'walkabilty' to surrounding retail, dining, parks, and shops! Designed to complement the architecture of Historic Fairfax, this stately ALL-BRICK, Center Hall Colonial w/Open Floor Plan is one of the EXCLUSIVE number of Single Family Homes built in the community among Luxury townhomes and Condos! 1 year New! MOVE-IN READY with $25K in premium Builder options, $93K in architectural UPGRADES PLUS NEW WINDOW TREATMENTS throughout! ALL Bedrooms on the Upper 2 levels are SUITES w/private baths! The Primary Bedroom has TWO walk in closets! Primary Bath includes soaking tub, LARGE walk-in shower w/bench seat in frameless glass enclosure, 2 separate vanities, an enclosed water closet, and the 2nd WALK-IN CLOSET! Open Floor-Plan with 9' ceilings, Formal Dining Room WITH Butlers Pantry! Other Features include a MAIN LEVEL BEDROOM & FULL BATH off the Foyer with easy access from Family Rm and covered Porch for those with limited mobility. Gourmet Kitchen features oversized Island w/quartz counters & full-length breakfast bar, Pendant and recessed lighting, GE Profile SS appliances, Gas Cooktop w/range hood, double wall oven w/ built-in microwave AND electric convection oven, SxS Fridge with through door ice/water, TWO Walk-In Pantries! Mud Room off kitchen with built-in coat rack/bench/shoe alcove provides Garage access to two car garage w/220V EV charging station! SMART devices include thermostats/doorbell cam/WiFi signal repeaters on ALL 4 Levels, remote main water shutoff, motion/smoke/carbon monoxide detectors, & alarm system. Separate 8x5 Laundry ROOM off U1 hallway with cabinet and utility sink! The U2 loft bedroom suite includes access to high-efficiency GAS FURNACE servicing the Upper 2 levels.. The basement features a SPACIOUS Rec Room with walk-behind BAR featuring granite counters, cabinetry w/ under-cabinet lighting, wet bar, dishwasher, and mini fridge! Full bath off rec room, and 6th BR with window-well EGRESS window (1 of 2 egress window wells in basement), don't miss the unfinished BONUS ROOM next to the stairs, it's excellent storage, but would also make a great media or exercise room. Mins to I-66 and Vienna Metro.
Highlights:
- All-brick exterior
- Open floor plan
- Designer architectural upgrades
Highlights:
- All-brick exterior
- Open floor plan
- Designer architectural upgrades
- Two walk-in closets in primary bedroom
- Gourmet kitchen with quartz counters
- GE Profile SS appliances
- Smart home technology
- Gas cooktop with range hood
- Basement wet bar with granite counters
- Convenient main level bedroom

