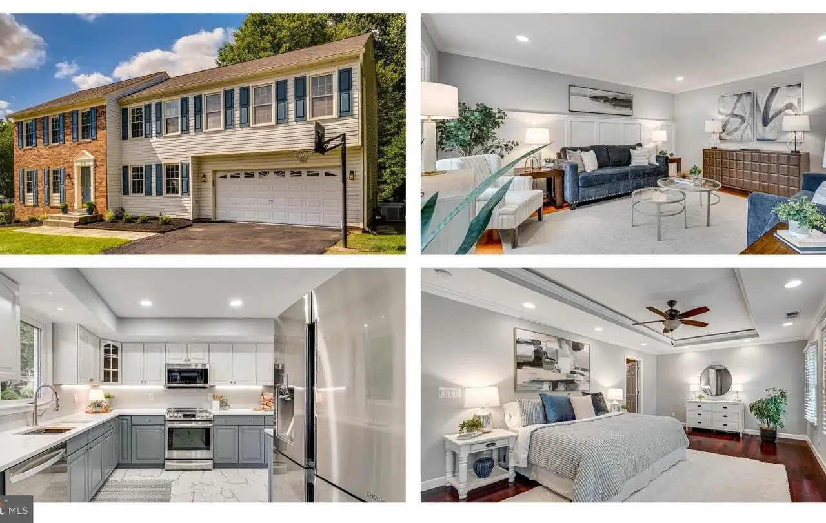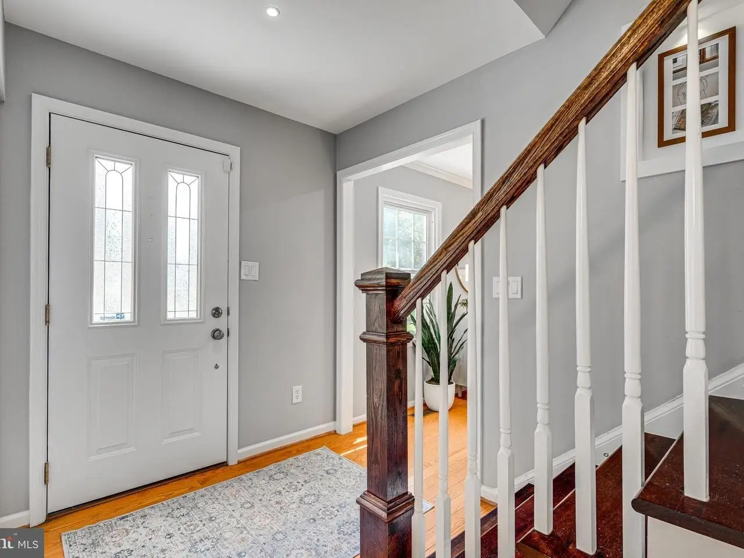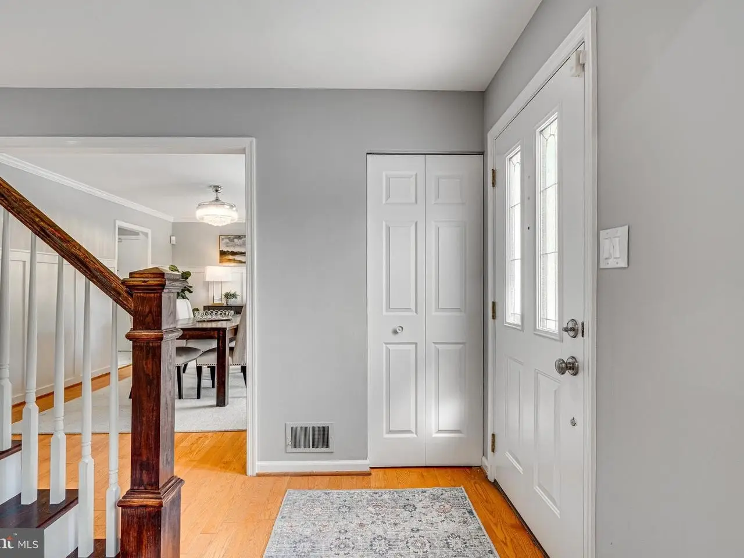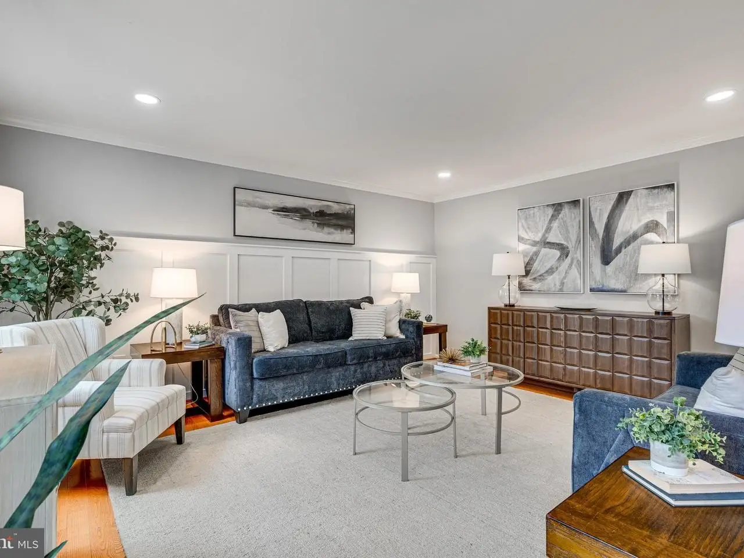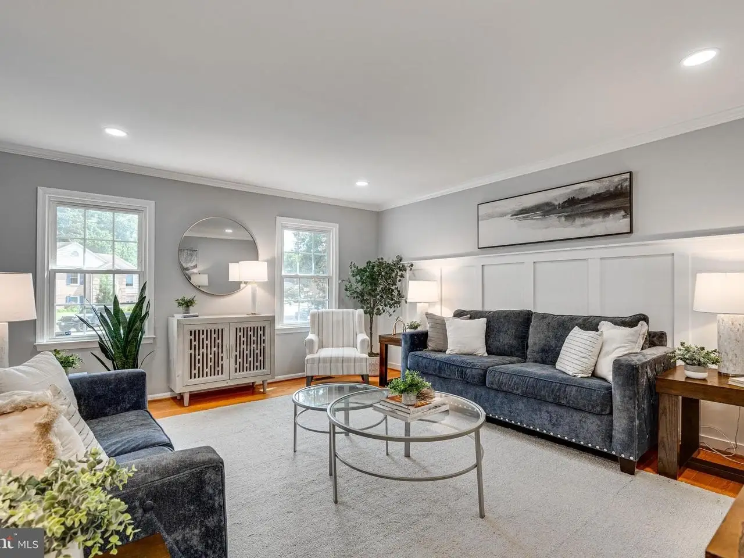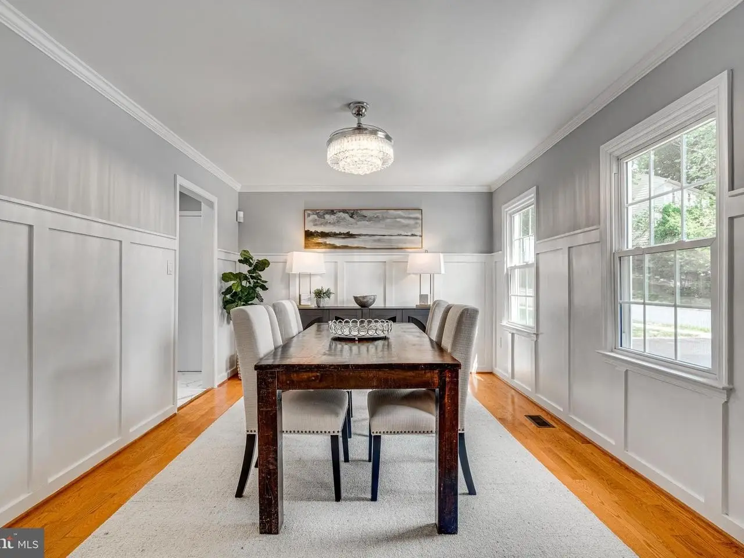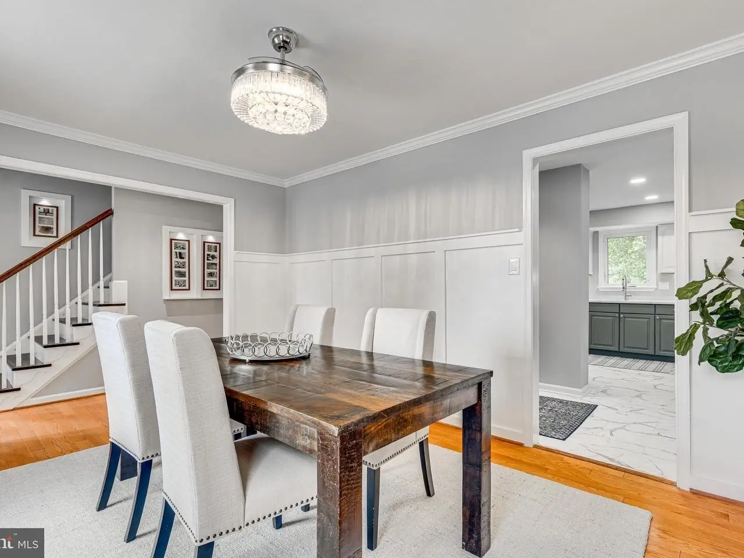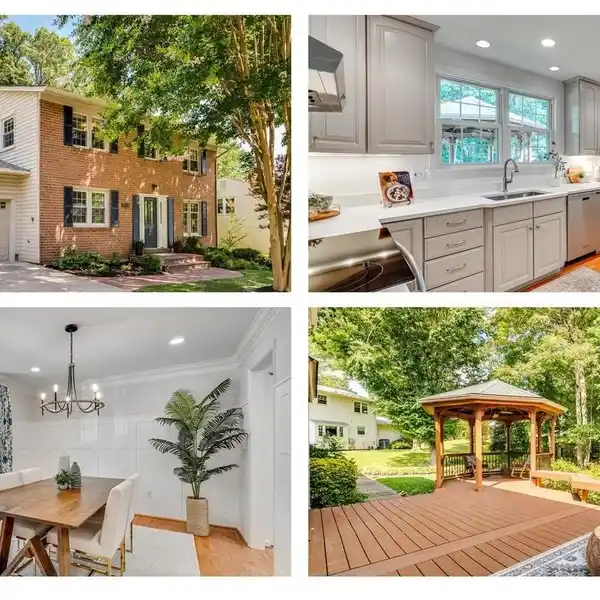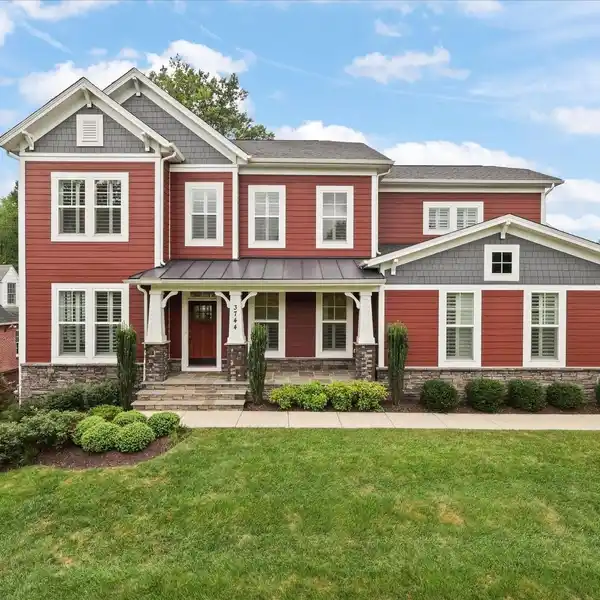Elegant Briarwood Colonial with Modern Luxuries
4710 Carterwood Drive, Fairfax, Virginia, 22032, USA
Listed by: Cathy DeLoach | Long & Foster® Real Estate, Inc.
Welcome to 4710 Carterwood Drive in Briarwood, a small and close-knit community near George Mason University in Fairfax, VA. This stunning 5-bedroom, 2-car garage colonial is filled with high-end upgrades and modern touches. Freshly painted, the home features gleaming hardwood floors, elegant crown molding, and a spacious, open layout. The remodeled kitchen is a chef's dream with quartz countertops, induction cooktop, oversized sink, hidden trash cabinet, wet bar with beverage cooler and sink, and newer appliances-including a Samsung quad-door fridge with SodaStream. The sunlit family room offers a cozy fireplace, built-ins, and opens to a custom deck overlooking a private backyard-great for entertaining. Upstairs includes an extra wide hallway that leads to a luxurious primary suite with tray ceiling, private office/sitting area, and a custom walk-in closet. The spa-like bath includes a Bain Ultra air-jetted tub with aromatherapy and LED lighting, a glass shower with body jets, and heated fan. The guest bath features dual sinks and a Kohler Vibr Acoustic tub. A full laundry room upstairs includes cabinetry, folding counter, and stainless steel sink. The formal dining and living rooms are accented with wainscoting and a chandelier with hidden ceiling fan. The finished walk-out basement offers a theater room, den, bedroom, full bath, kitchenette, office space, and new LVP flooring. Major updates include a 200-amp panel, dual Carrier HVAC systems with Wi-Fi thermostats, newer roof, windows, siding, and custom gutters with leaf guards.
Highlights:
Quartz countertops
Custom cabinetry
Chef's kitchen
Listed by Cathy DeLoach | Long & Foster® Real Estate, Inc.
Highlights:
Quartz countertops
Custom cabinetry
Chef's kitchen
Cozy fireplace
Custom deck
Luxurious primary suite
Spa-like bath
Home theater
Dual HVAC systems
New LVP flooring
