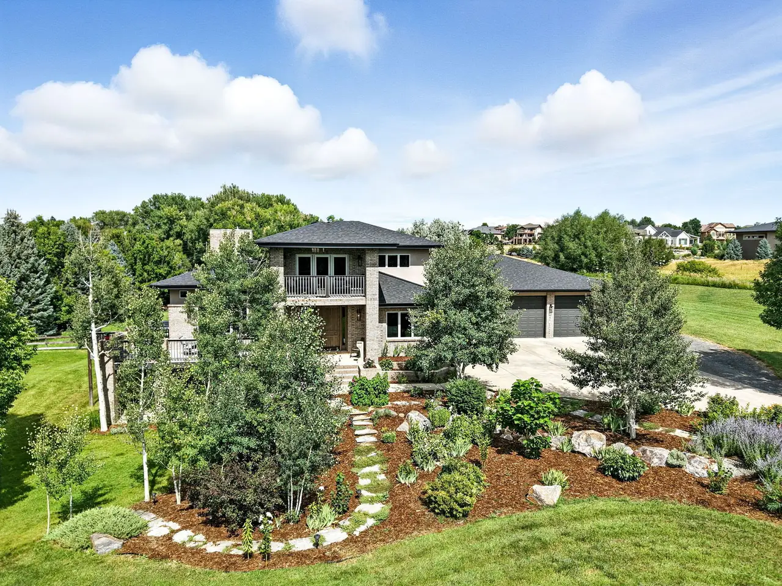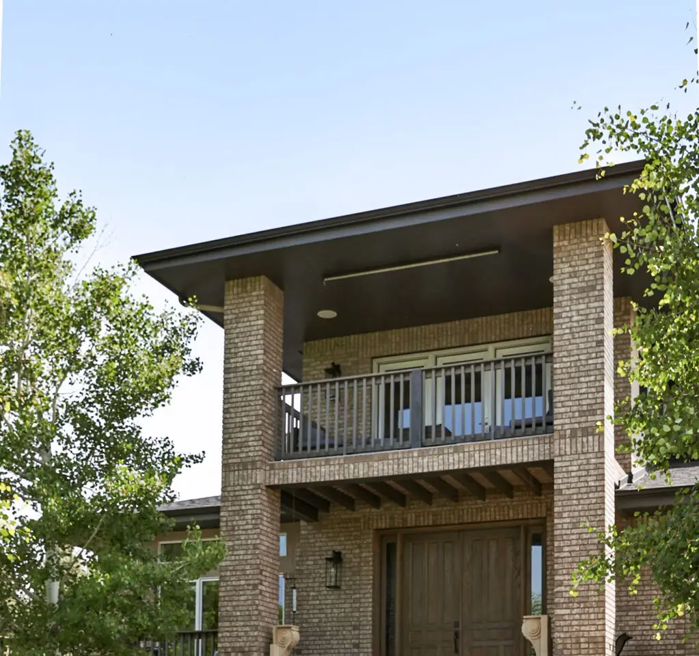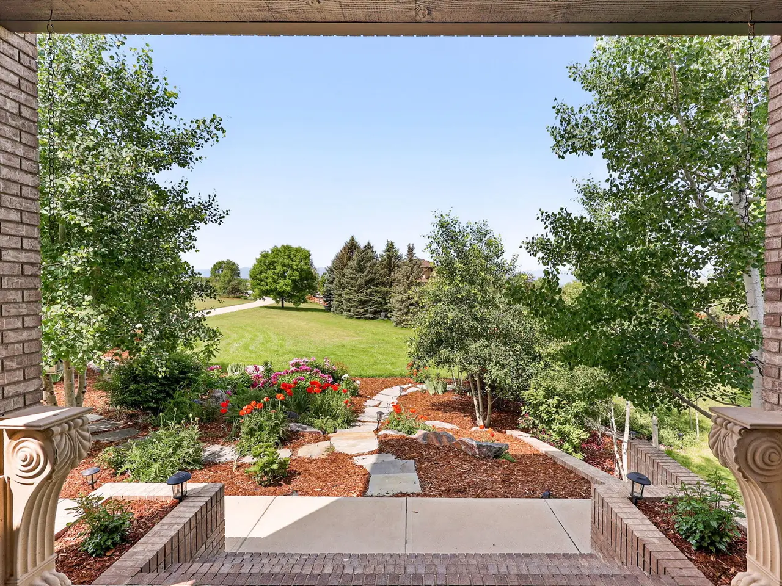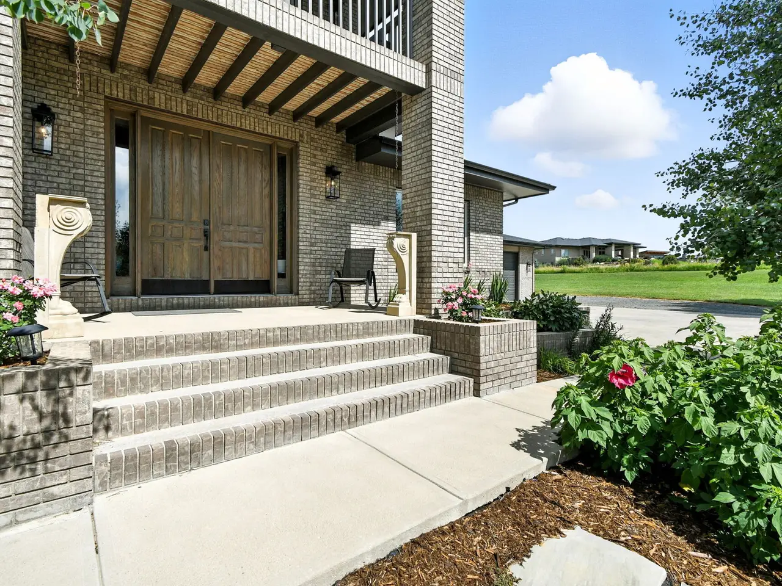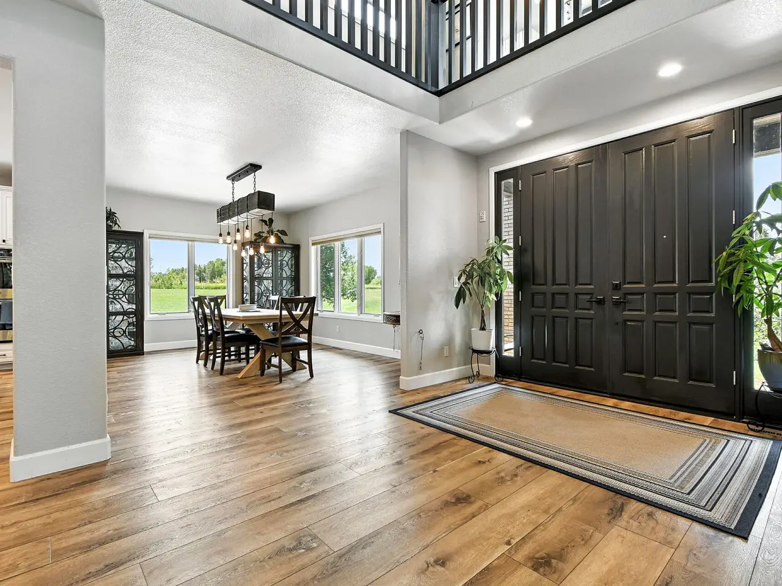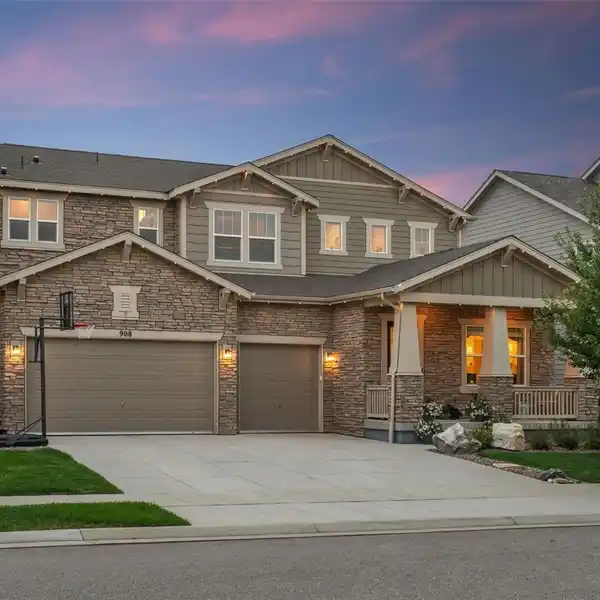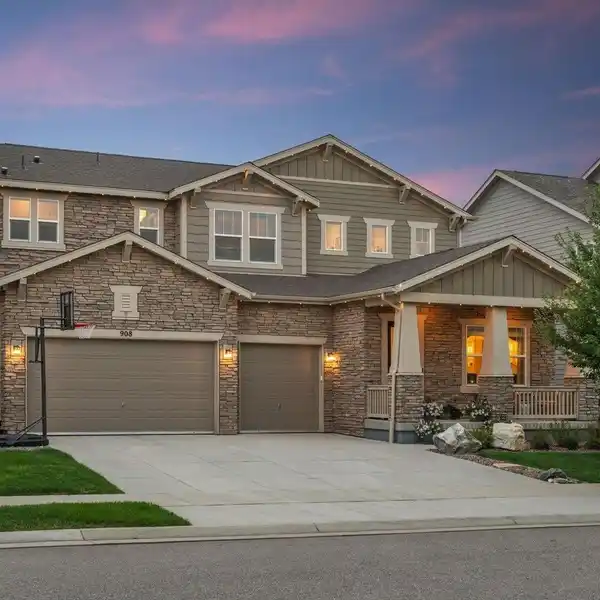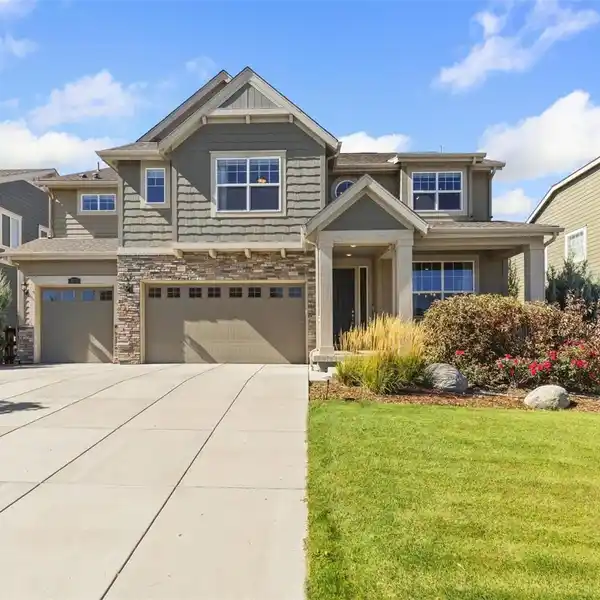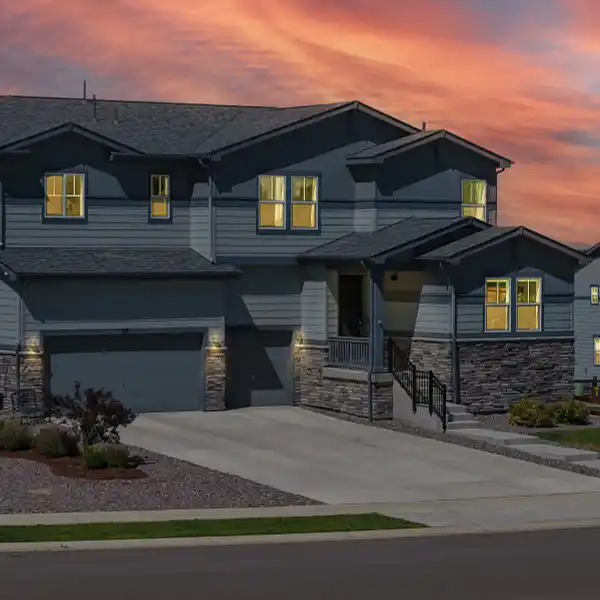Stunning Estate with Professionally Landscaped Grounds
55 Baxter Farm Lane, Erie, Colorado, 80516, USA
Listed by: Janet Borchert, CRS and ABR | WK Real Estate
Tucked at the end of a cul-de-sac in Baxter Farm, one of Erie's most prestigious neighborhoods, this stunning estate sits on 2.3 acres of professionally landscaped grounds w/sweeping unobstructed mountain views. Main level features dramatic entry, soaring ceilings, sun-filled living room w/floor-to-ceiling windows, Gourmet kitchen w/Viking range, double ovens, breakfast bar, & pantry, Spacious main-floor primary suite, 2 ensuite bedrooms, laundry, & patio w/hot tub. Upstairs, enjoy a family room w/wet bar, study, bath, & view deck. Walkout basement adds 3,000+ sq ft of beautifully finished space, including media room w/ projection screen, 2 bedrooms, 2 baths, exercise room, 2 flex rooms, safe room, & multiple walkouts to lower patio. Outdoor living is elevated w/multiple decks & patios for relaxation & entertaining. Oversized 6 car garage, w/ extra-tall drive through doors, offers exceptional versatility. This home is the perfect combination of luxury, privacy & Colorado lifestyle.
Highlights:
Professionally landscaped grounds with unobstructed mountain views
Gourmet kitchen with Viking range and double ovens
Main-floor primary suite with patio
Listed by Janet Borchert, CRS and ABR | WK Real Estate
Highlights:
Professionally landscaped grounds with unobstructed mountain views
Gourmet kitchen with Viking range and double ovens
Main-floor primary suite with patio
Family room with wet bar and view deck
Walkout basement with media room and exercise room
Multiple decks and patios for outdoor entertaining
Oversized 6 car garage with extra-tall doors
Soaring ceilings and floor-to-ceiling windows
Spacious ensuite bedrooms
Exercise room and safe room
