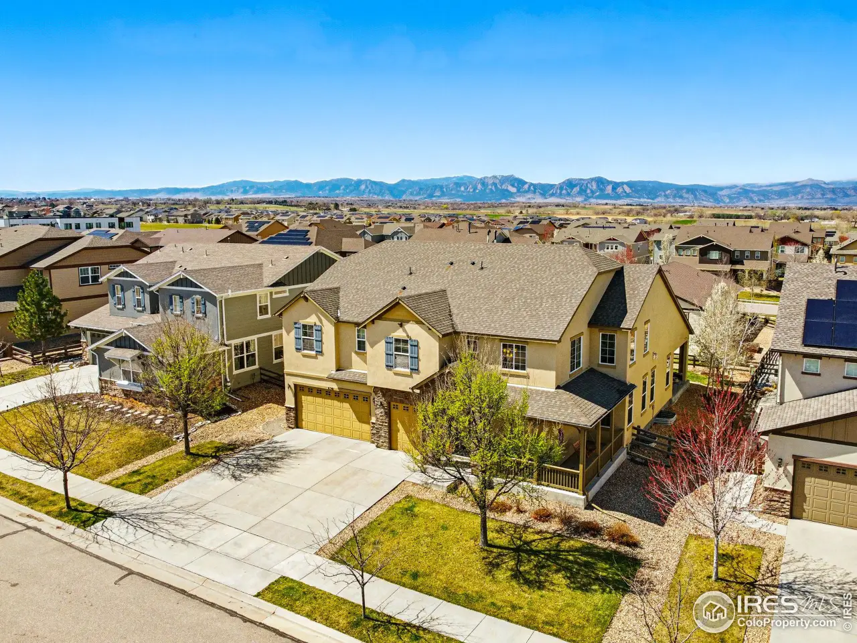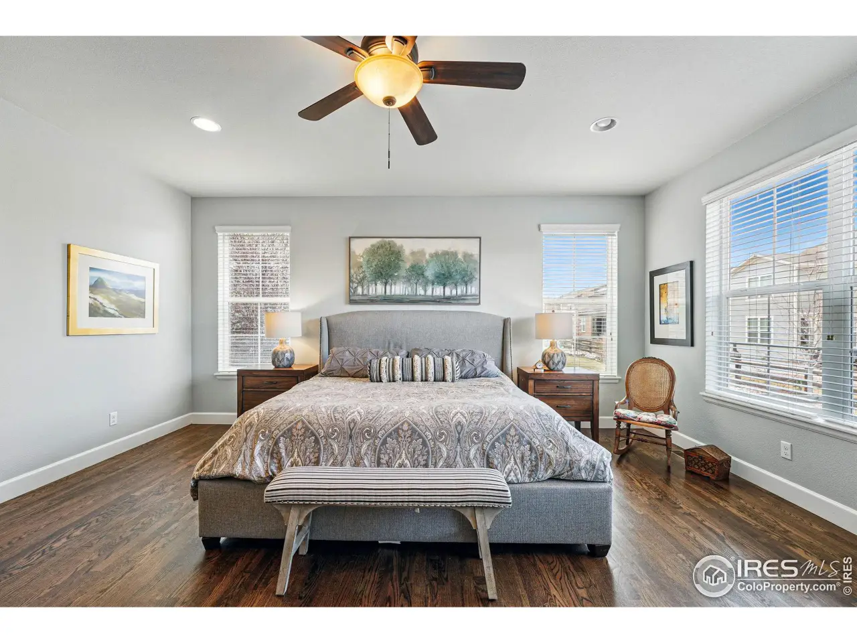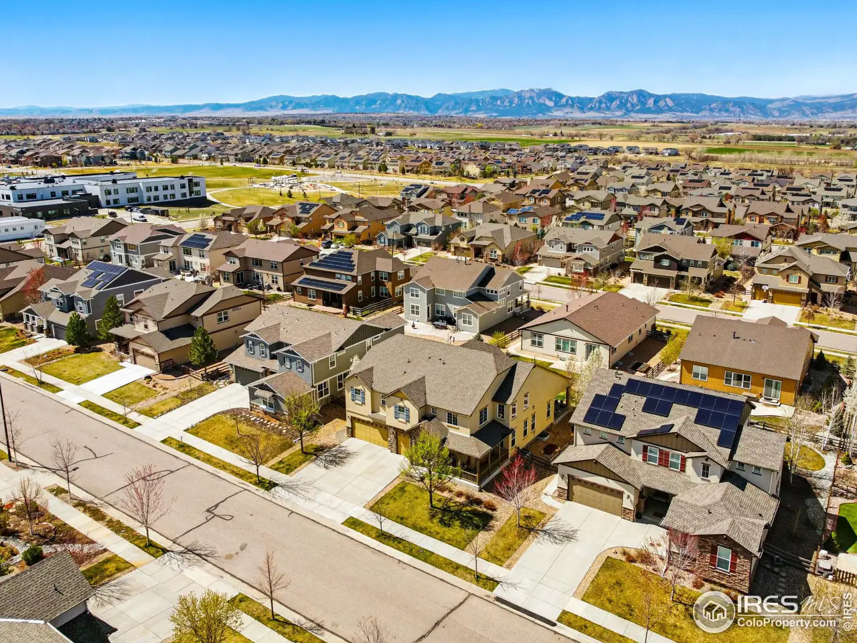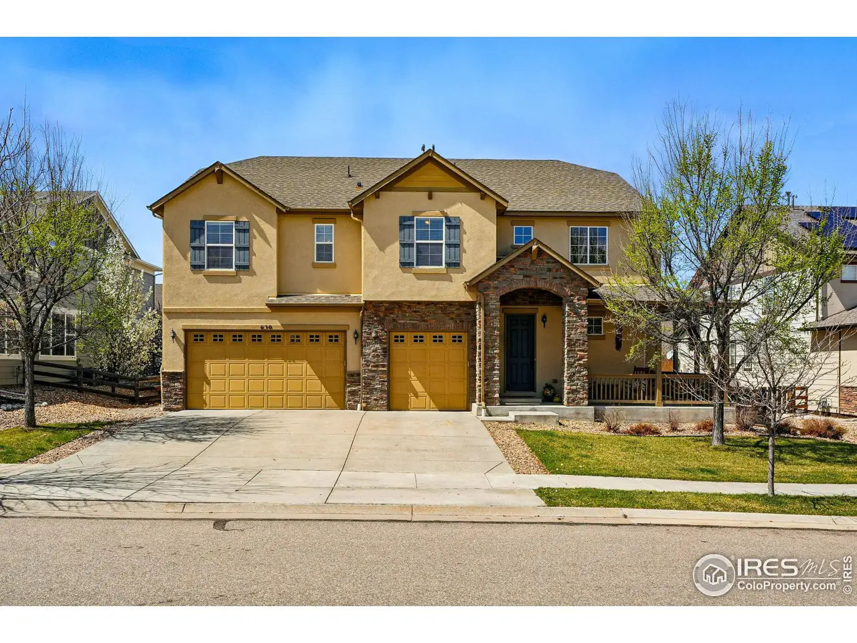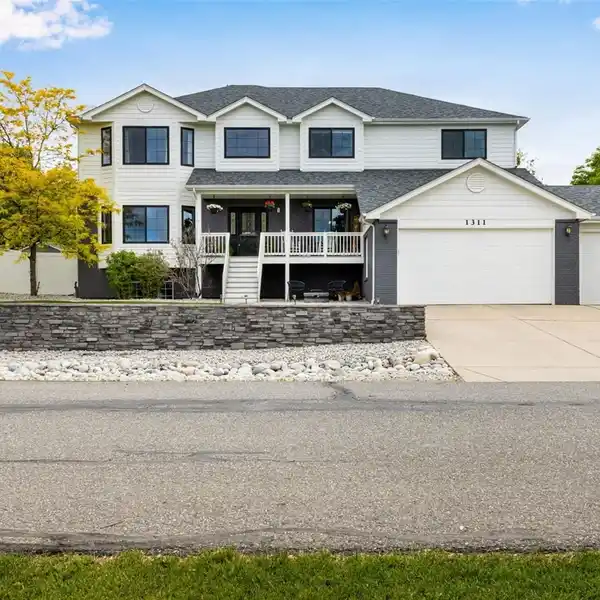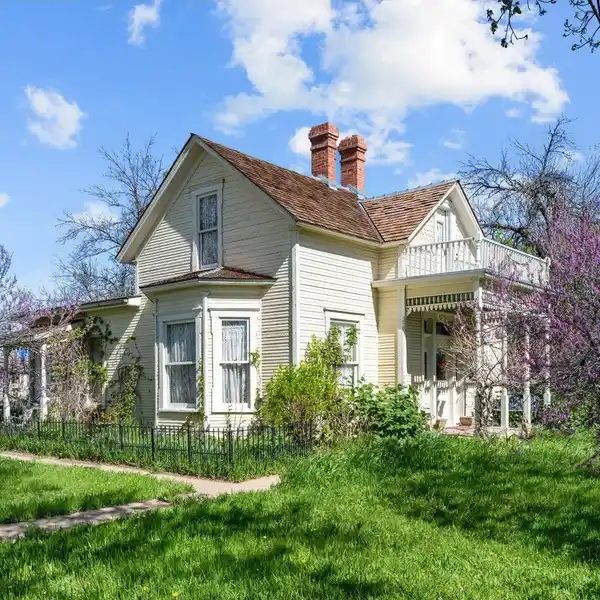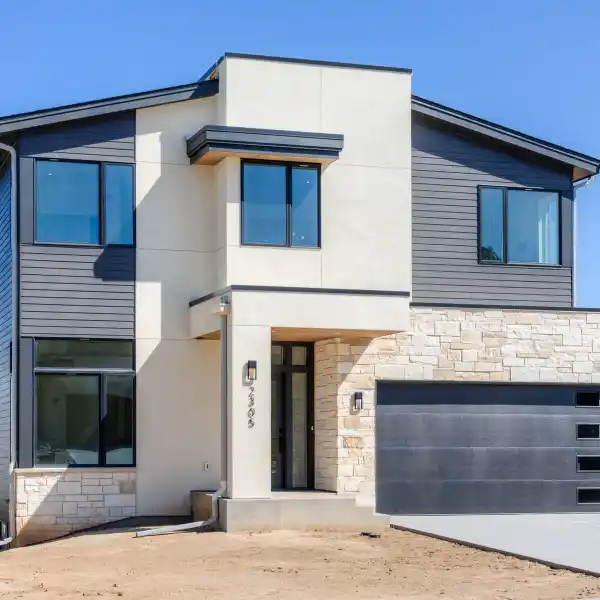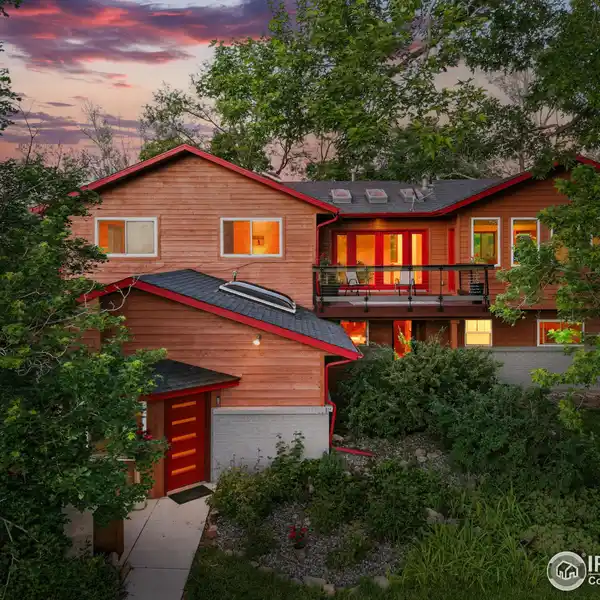Gorgeous Former Model Home
630 Benton Lane, Erie, Colorado, 80516, USA
Listed by: PorchLight Real Estate Group
Discover this spacious and light-filled former model home in Erie's sought-after Flatiron Meadows community. Offering over 6,000 finished square feet with 5 bedrooms and 5 bathrooms across three thoughtfully designed levels, this home combines comfort, style, and versatility.The main level impresses with soaring ceilings, abundant natural light, and a striking double-sided gas fireplace that anchors the open-concept living and dining spaces. The chef's kitchen is equipped with new stainless steel appliances, a large center island, walk-in pantry, and ample dining space with direct access to a covered patio-perfect for indoor-outdoor living year-round.A dedicated main-floor office with French doors provides the ideal space for working from home or creative pursuits. The luxurious primary suite offers convenience and comfort on the main level, complete with a refreshed five-piece bath, sleek tile and glass shower, and a spacious walk-in closet.Upstairs, you'll find two bedrooms connected by a Jack and Jill bath, plus a third bedroom with its own en-suite bath and walk-in closet. A versatile loft adds flexibility, perfect for a second office, game room, or reading lounge.The finished basement expands your options with a guest bedroom, 3/4 bath, full kitchenette, custom wine room, and a large recreation space-ideal for entertaining or multi-generational living.Recent updates include new appliances, fresh interior paint and carpet, updated landscaping, and energy-saving solar. The backyard offers a covered patio and room to relax, garden, or play.Enjoy a prime location just minutes from Meadowlark K-8, parks, trails, shopping, and dining. Motivated seller is offering a rate buy-down or closing cost credit with an acceptable offer-don't miss this exceptional opportunity!
Highlights:
Soaring vaulted ceilings
Elegant double-sided gas fireplace
Chef's kitchen with updated finishes
Contact Agent | PorchLight Real Estate Group
Highlights:
Soaring vaulted ceilings
Elegant double-sided gas fireplace
Chef's kitchen with updated finishes
Main-level office or study
Luxurious 5-piece primary bath
Custom wine room
Freshly power-washed covered patio
Energy-efficient solar panels
Updated landscaping
Proximity to neighborhood trails
